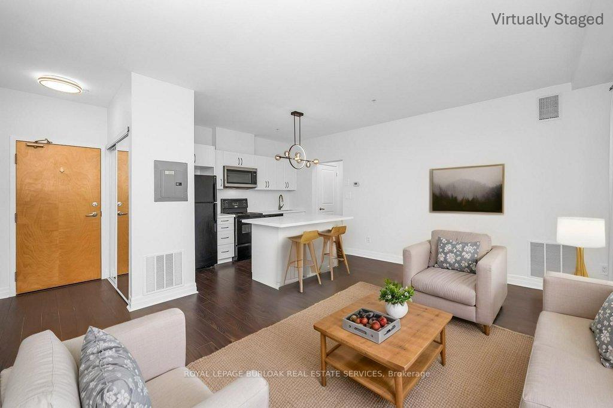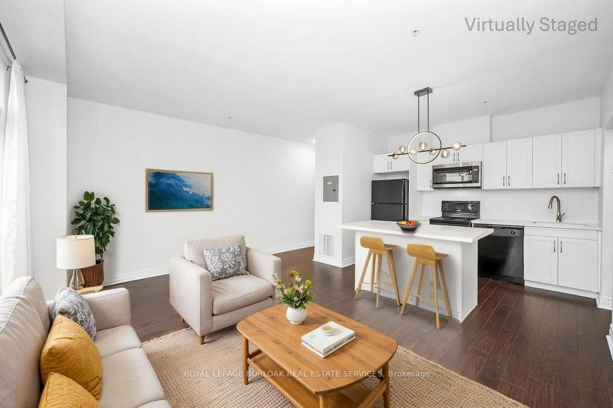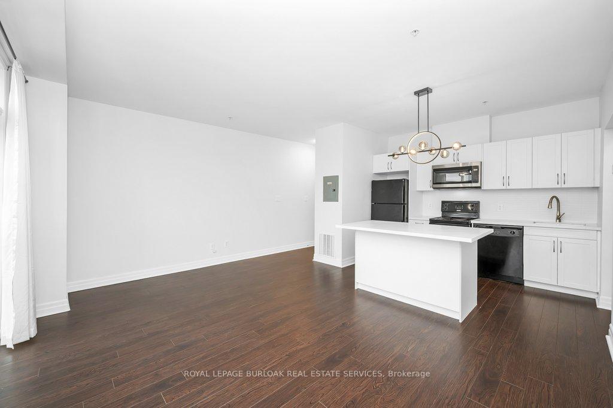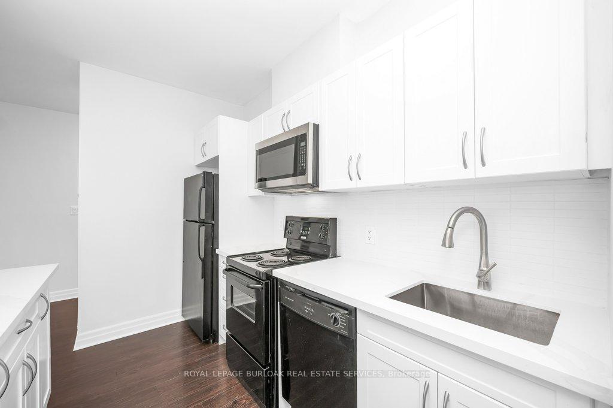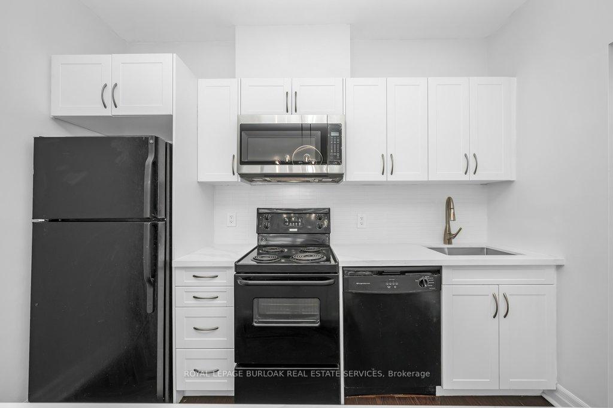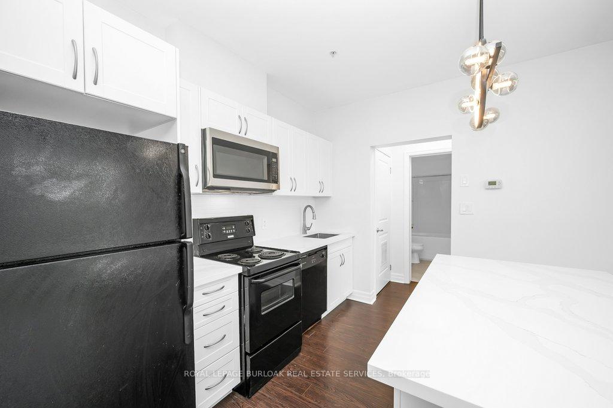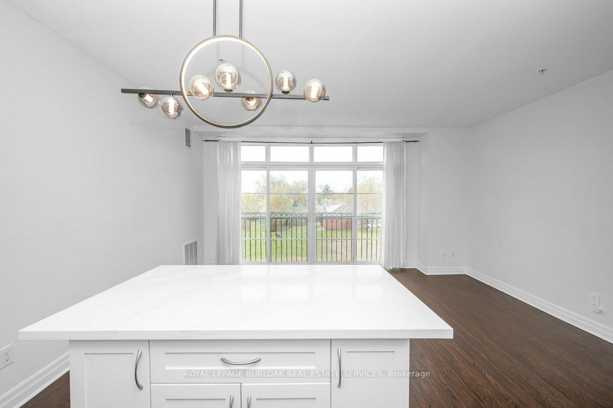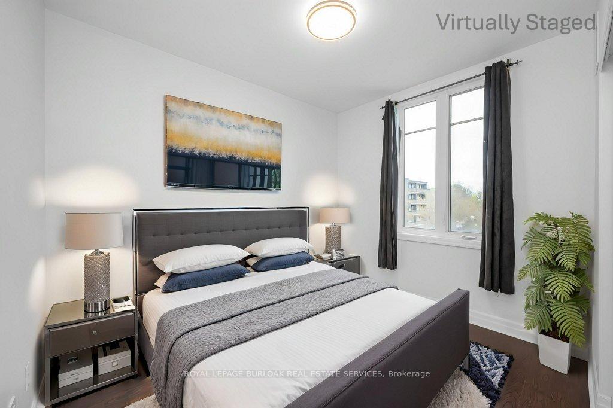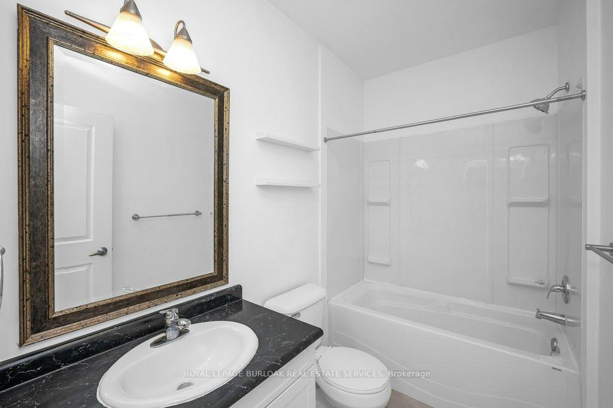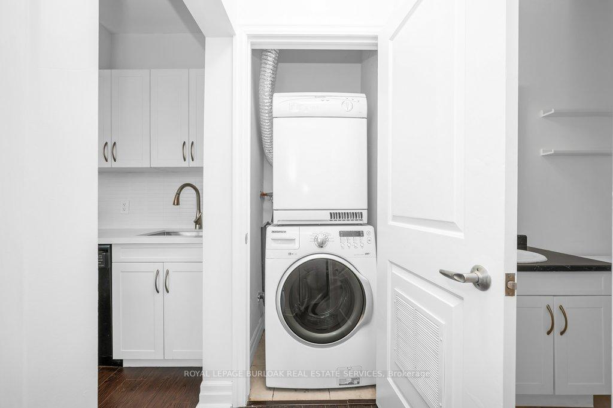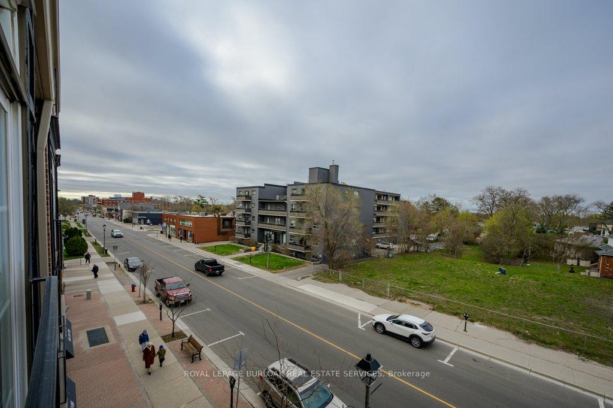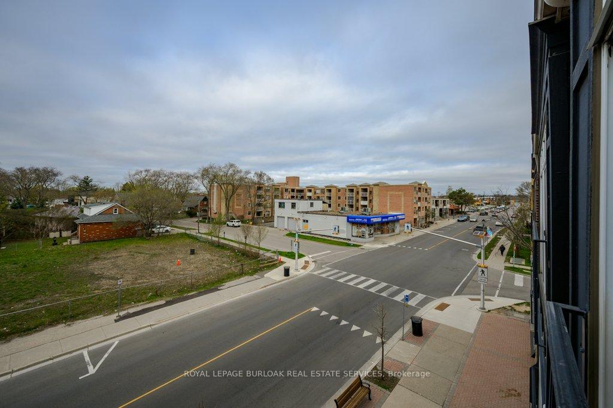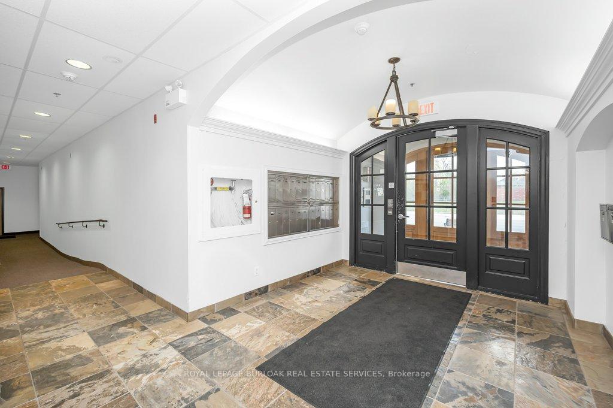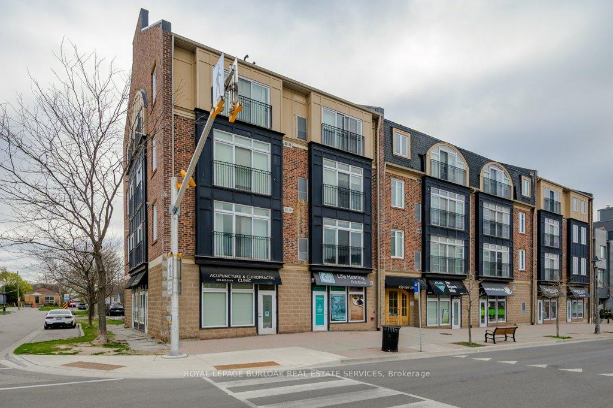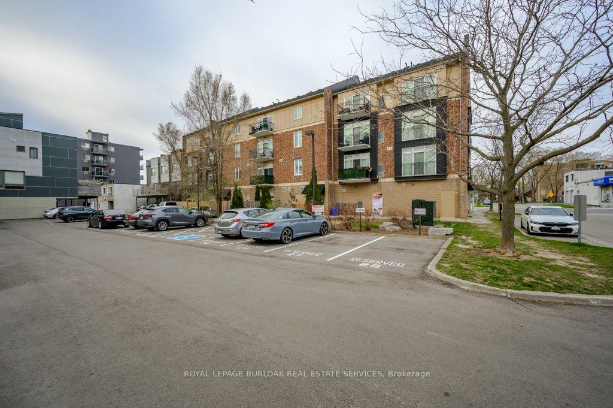$529,900
Available - For Sale
Listing ID: W12125162
459 Kerr Stre , Oakville, L6K 3C2, Halton
| Bright and Modern 1-Bed in Trendy Kerr Village! Welcome to 459 Kerr St. #304 a sunny, west-facing bedroom unit right in the heart of Kerr Village with elevated views of the strip, one of Oakville's most vibrant neighbourhoods. This open-concept condo is perfect for first-time buyers or anyone looking for low-maintenance living in a great location. Enjoy a bright living space with floor-to-ceiling windows and a Juliette balcony for fresh air and great sunsets. The updated kitchen has a quartz counters & island, backsplash, undermount sink, and modern lighting all the style without the fuss. You'll love being steps from local cafes, restaurants, shops, and transit plus, this unit comes with a parking space, so you've got the best of both worlds. Great layout. Great light. Great location. Move in and make it your own. Come see what all the buzz is about in Kerr Village |
| Price | $529,900 |
| Taxes: | $2144.00 |
| Occupancy: | Vacant |
| Address: | 459 Kerr Stre , Oakville, L6K 3C2, Halton |
| Postal Code: | L6K 3C2 |
| Province/State: | Halton |
| Directions/Cross Streets: | Kerr/ Speers |
| Level/Floor | Room | Length(ft) | Width(ft) | Descriptions | |
| Room 1 | Main | Kitchen | 10.36 | 8.3 | |
| Room 2 | Main | Living Ro | 16.24 | 13.42 | |
| Room 3 | Main | Primary B | 11.87 | 10.66 | |
| Room 4 | Main | Bathroom | 8.53 | 5.12 |
| Washroom Type | No. of Pieces | Level |
| Washroom Type 1 | 4 | Main |
| Washroom Type 2 | 0 | |
| Washroom Type 3 | 0 | |
| Washroom Type 4 | 0 | |
| Washroom Type 5 | 0 |
| Total Area: | 0.00 |
| Approximatly Age: | 16-30 |
| Washrooms: | 1 |
| Heat Type: | Fan Coil |
| Central Air Conditioning: | Central Air |
$
%
Years
This calculator is for demonstration purposes only. Always consult a professional
financial advisor before making personal financial decisions.
| Although the information displayed is believed to be accurate, no warranties or representations are made of any kind. |
| ROYAL LEPAGE BURLOAK REAL ESTATE SERVICES |
|
|

Shaukat Malik, M.Sc
Broker Of Record
Dir:
647-575-1010
Bus:
416-400-9125
Fax:
1-866-516-3444
| Virtual Tour | Book Showing | Email a Friend |
Jump To:
At a Glance:
| Type: | Com - Condo Apartment |
| Area: | Halton |
| Municipality: | Oakville |
| Neighbourhood: | 1002 - CO Central |
| Style: | 1 Storey/Apt |
| Approximate Age: | 16-30 |
| Tax: | $2,144 |
| Maintenance Fee: | $381.44 |
| Beds: | 1 |
| Baths: | 1 |
| Fireplace: | N |
Locatin Map:
Payment Calculator:

