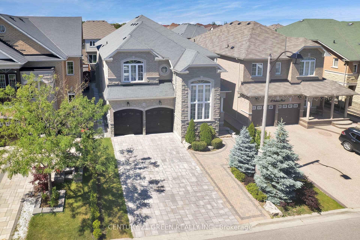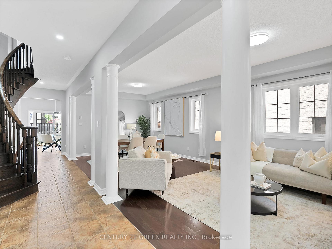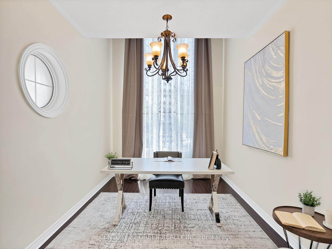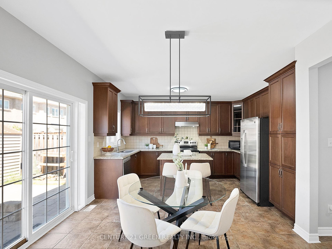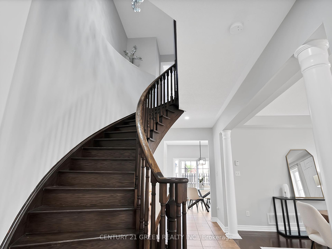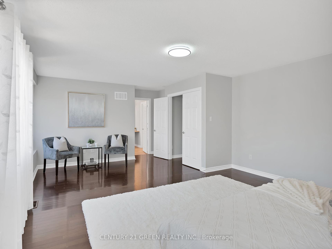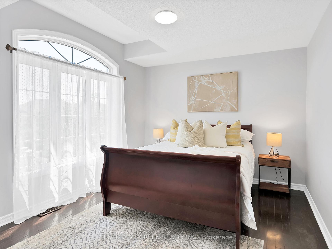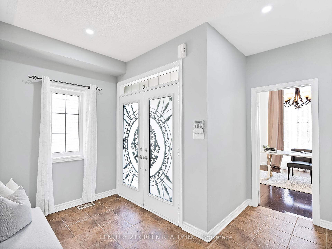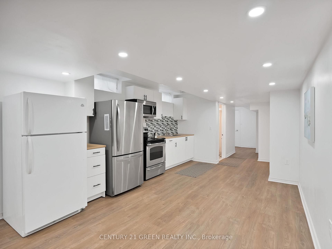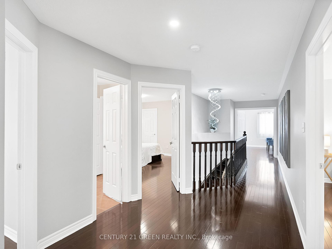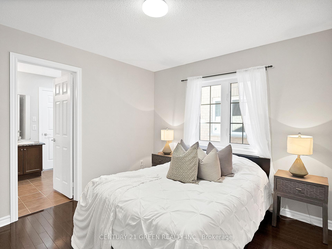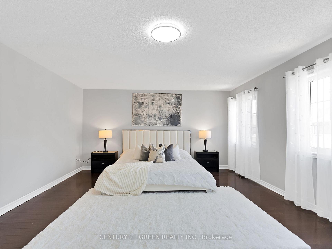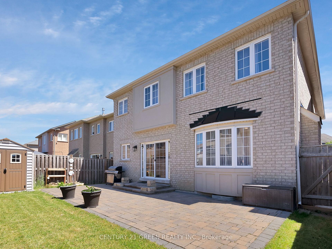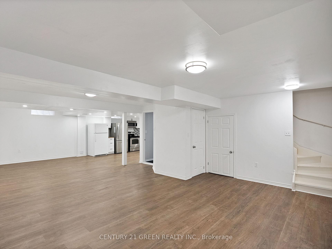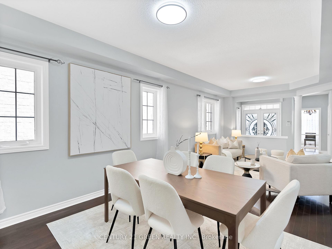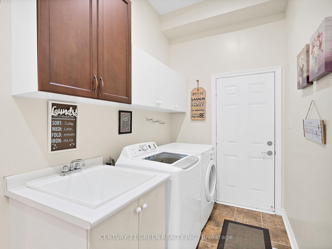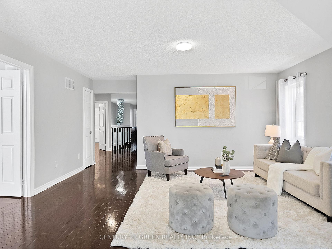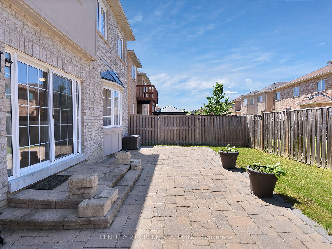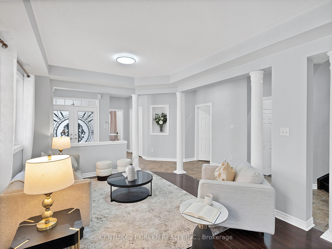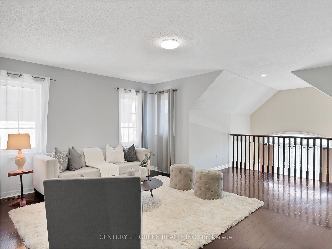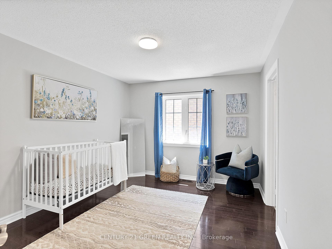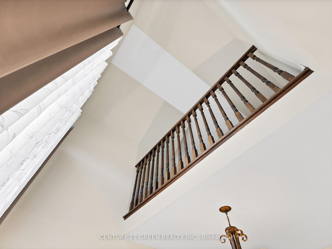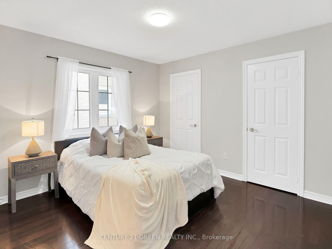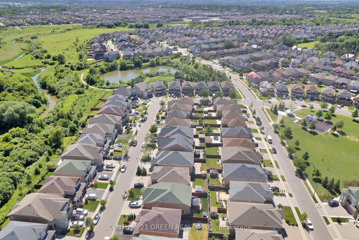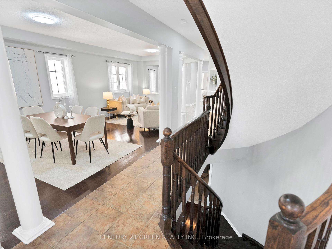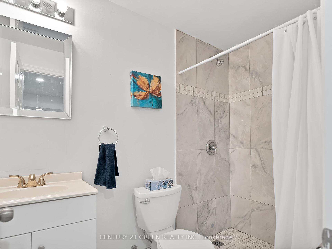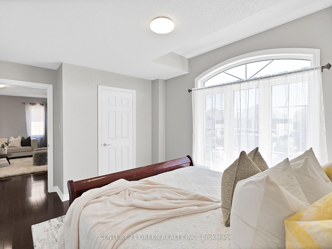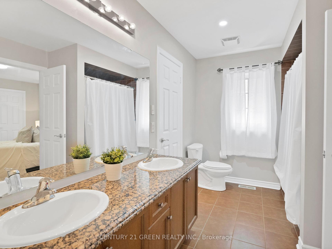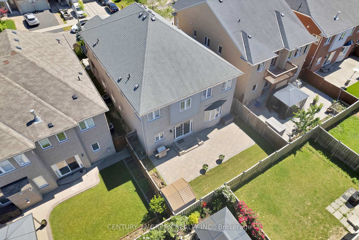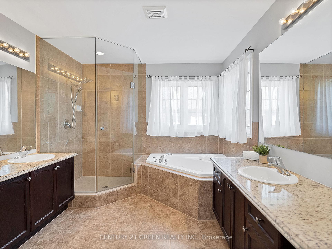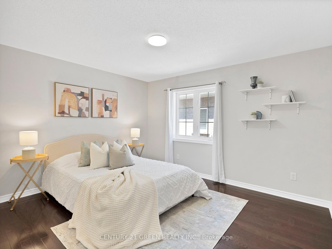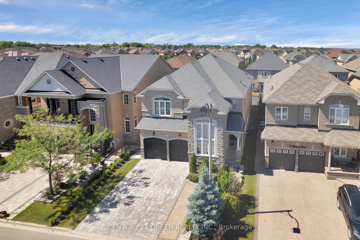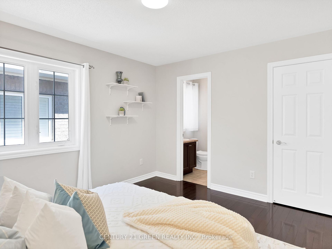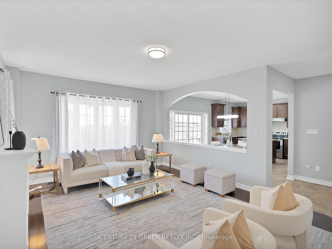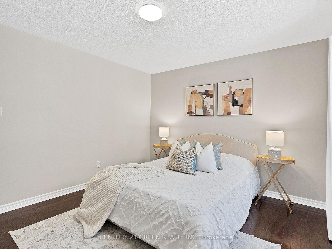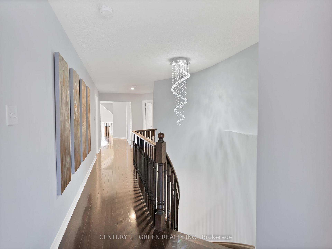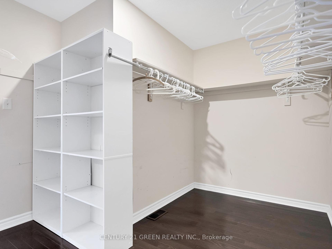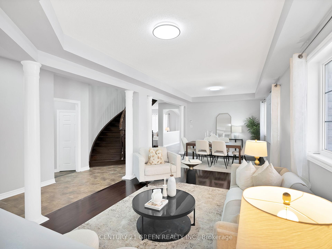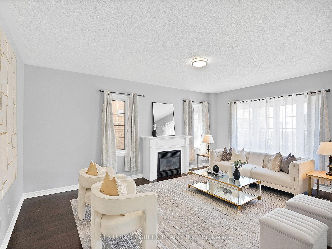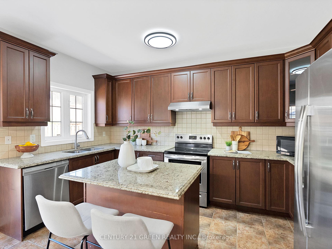$1,699,995
Available - For Sale
Listing ID: W12125207
15 Oakhaven Road , Brampton, L6P 2Y3, Peel
| Introducing this exceptional family residence offering 5 bedrooms**5 bathrooms and a professionally finished basement**The main level of this home showcases a elegant formal Living/Dining Room**bright and spacious home office (Can be used as 6th Bedroom)**a stunning family room across from a huge kitchen**Separate entrance to a 1 bedroom open concept basement Apartment**a wonderful layout, functionality and elegance are seamlessly combined**Ascend to the upper level to discover five spacious bedrooms With 3 full bathrooms**and a fantastic open area can be used as loft or 2nd family room**a spa-like primary Ensuite, offering a luxurious retreat**Discover the fully finished basement, designed to elevate your living experience or extra income**You will find a bedroom, full bathroom, games and TV area, as well as a kitchen and lounge space perfect for entertainment and relaxation**Nestled on a quiet street with a professionally landscaped yard in the esteemed community of Castlemore**this absolutely stunning home is surrounded by schools**temples**church**community Center**Minutes to all major highways and border of Vaughan and Brampton**making it an ideal choice for families**We invite you to explore this remarkable property and envision the wonderful memories you'll create there. |
| Price | $1,699,995 |
| Taxes: | $9673.88 |
| Occupancy: | Owner |
| Address: | 15 Oakhaven Road , Brampton, L6P 2Y3, Peel |
| Directions/Cross Streets: | The Gore/Cottrelle/Castlemore |
| Rooms: | 14 |
| Rooms +: | 2 |
| Bedrooms: | 5 |
| Bedrooms +: | 1 |
| Family Room: | T |
| Basement: | Finished, Separate Ent |
| Level/Floor | Room | Length(ft) | Width(ft) | Descriptions | |
| Room 1 | Main | Kitchen | 17.45 | 13.87 | Ceramic Floor, Centre Island, W/O To Patio |
| Room 2 | Main | Family Ro | 18.7 | 13.91 | Hardwood Floor, Gas Fireplace, Overlooks Backyard |
| Room 3 | Main | Dining Ro | 25.91 | 11.15 | Hardwood Floor, Coffered Ceiling(s), Combined w/Living |
| Room 4 | Main | Living Ro | 25.91 | 11.15 | Hardwood Floor, Coffered Ceiling(s), Open Concept |
| Room 5 | Main | Office | 12.79 | 9.18 | Hardwood Floor, Separate Room, Overlooks Frontyard |
| Room 6 | Second | Primary B | 21.98 | 14.76 | Hardwood Floor, 5 Pc Ensuite, Walk-In Closet(s) |
| Room 7 | Second | Bedroom 2 | 12.79 | 11.48 | Hardwood Floor, 4 Pc Ensuite, Walk-In Closet(s) |
| Room 8 | Second | Bedroom 3 | 13.45 | 10.5 | Hardwood Floor, Window, Walk-In Closet(s) |
| Room 9 | Second | Bedroom 4 | 13.12 | 10.5 | Hardwood Floor, 5 Pc Ensuite, Closet |
| Room 10 | Second | Bedroom 5 | 11.48 | 10.82 | Hardwood Floor, 5 Pc Ensuite, Double Closet |
| Room 11 | Second | Living Ro | 19.02 | 16.4 | Hardwood Floor, Overlooks Frontyard, Closet |
| Room 12 | Basement | Recreatio | 31.26 | 17.22 | Laminate, Open Concept, 3 Pc Bath |
| Washroom Type | No. of Pieces | Level |
| Washroom Type 1 | 2 | Main |
| Washroom Type 2 | 4 | Second |
| Washroom Type 3 | 5 | Second |
| Washroom Type 4 | 5 | Second |
| Washroom Type 5 | 3 | Basement |
| Total Area: | 0.00 |
| Property Type: | Detached |
| Style: | 2-Storey |
| Exterior: | Brick |
| Garage Type: | Attached |
| (Parking/)Drive: | Private Do |
| Drive Parking Spaces: | 4 |
| Park #1 | |
| Parking Type: | Private Do |
| Park #2 | |
| Parking Type: | Private Do |
| Pool: | None |
| Approximatly Square Footage: | 3500-5000 |
| CAC Included: | N |
| Water Included: | N |
| Cabel TV Included: | N |
| Common Elements Included: | N |
| Heat Included: | N |
| Parking Included: | N |
| Condo Tax Included: | N |
| Building Insurance Included: | N |
| Fireplace/Stove: | Y |
| Heat Type: | Forced Air |
| Central Air Conditioning: | Central Air |
| Central Vac: | N |
| Laundry Level: | Syste |
| Ensuite Laundry: | F |
| Elevator Lift: | False |
| Sewers: | Sewer |
$
%
Years
This calculator is for demonstration purposes only. Always consult a professional
financial advisor before making personal financial decisions.
| Although the information displayed is believed to be accurate, no warranties or representations are made of any kind. |
| CENTURY 21 GREEN REALTY INC. |
|
|

Shaukat Malik, M.Sc
Broker Of Record
Dir:
647-575-1010
Bus:
416-400-9125
Fax:
1-866-516-3444
| Virtual Tour | Book Showing | Email a Friend |
Jump To:
At a Glance:
| Type: | Freehold - Detached |
| Area: | Peel |
| Municipality: | Brampton |
| Neighbourhood: | Bram East |
| Style: | 2-Storey |
| Tax: | $9,673.88 |
| Beds: | 5+1 |
| Baths: | 5 |
| Fireplace: | Y |
| Pool: | None |
Locatin Map:
Payment Calculator:

