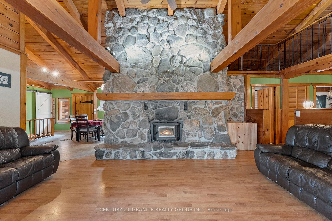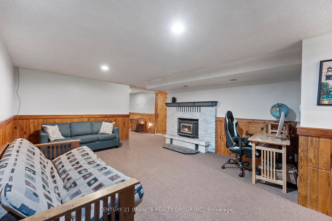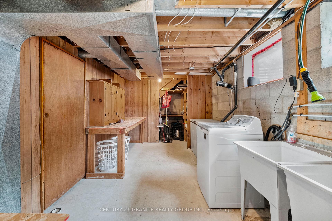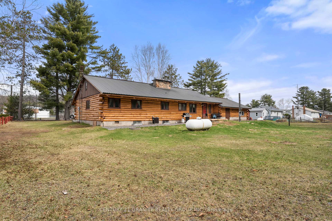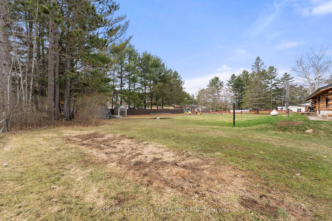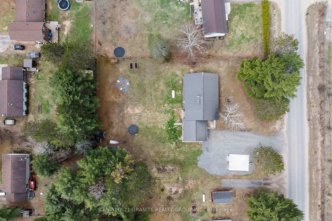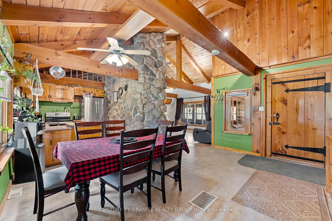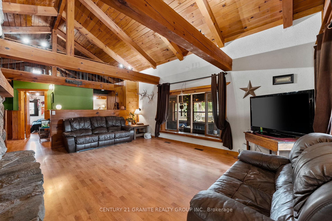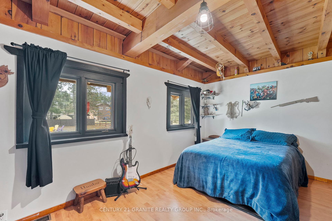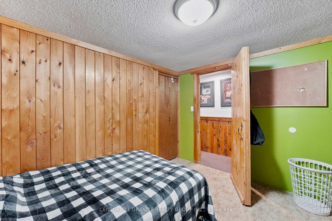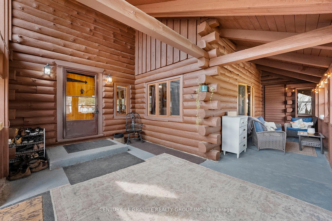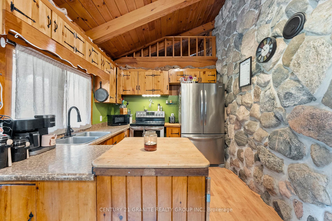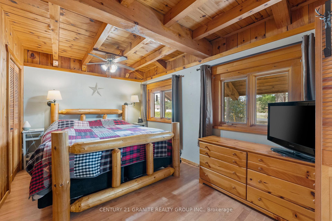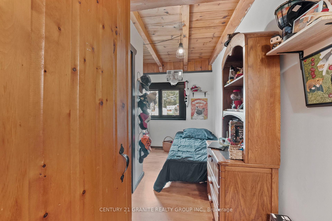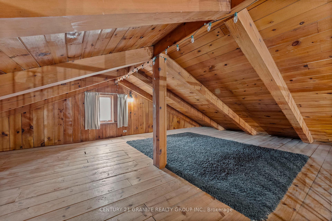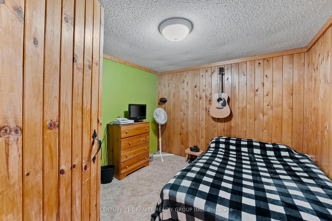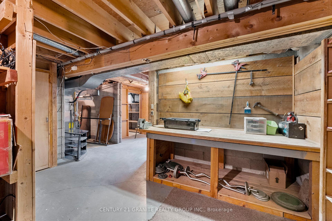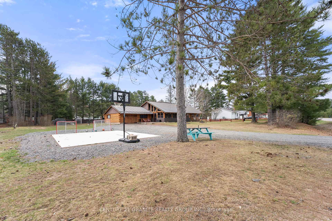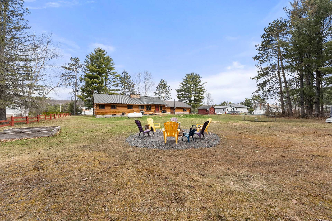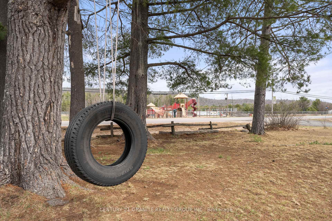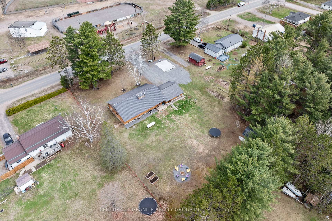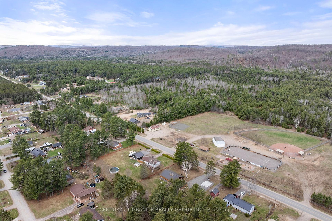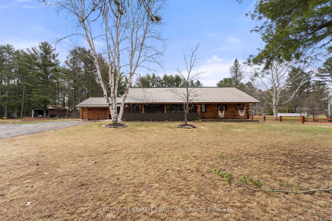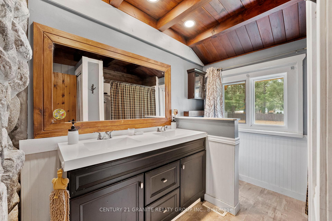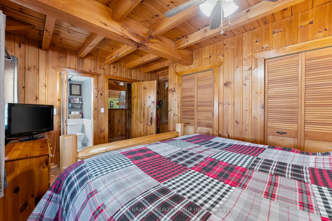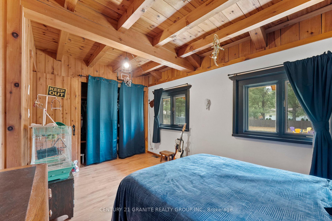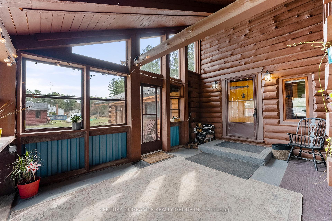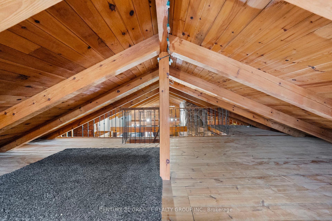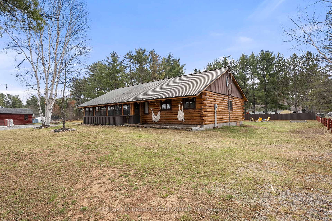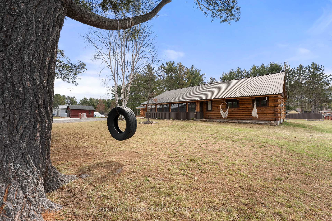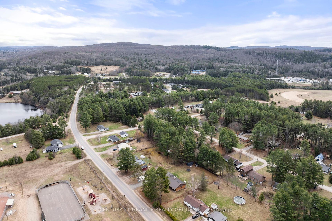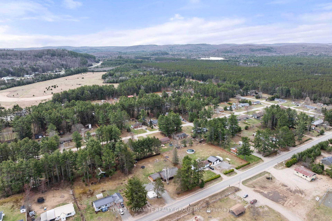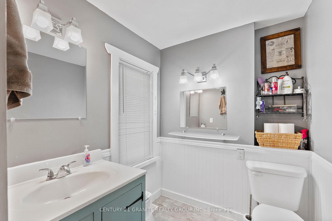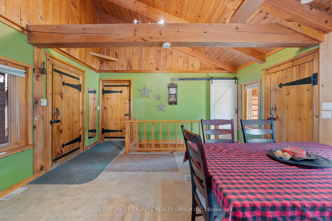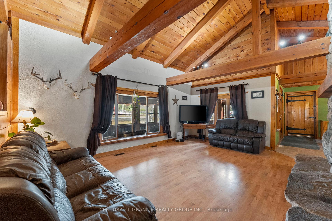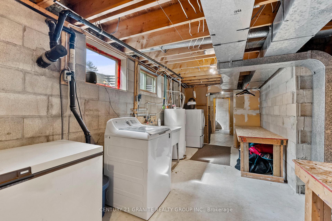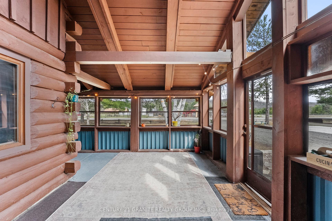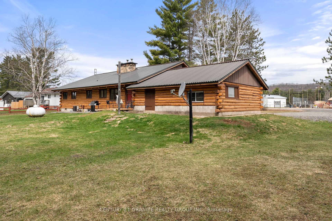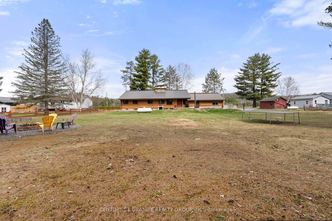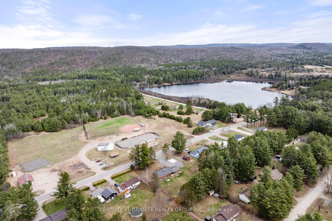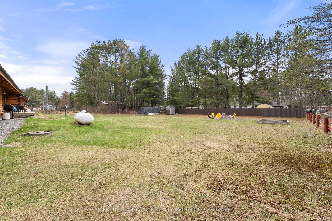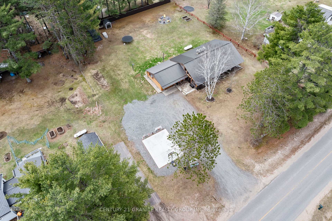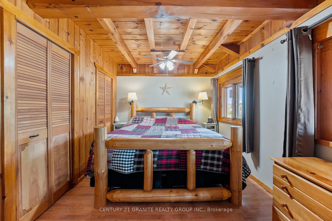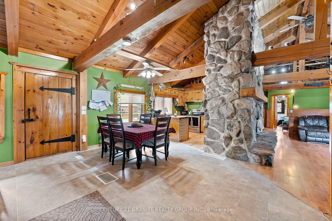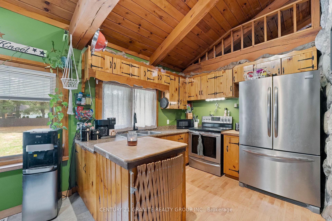$589,000
Available - For Sale
Listing ID: X12125223
147 South Baptiste Lake Road , Hastings Highlands, K0L 1C0, Hastings
| Location, location! Nestled in one of Birds Creeks most popular subdivisions, this picture-perfect 3+1-bedroom log home offers the warmth of country living with modern comfort. Step inside to an open-concept layout featuring a stunning floor-to-ceiling stone wood-burning fireplace, the heart of the home. You'll love the charming loft, the primary bedroom with 2pc ensuite, and the finished basement with a spacious rec room and office perfect for family fun. Enjoy summer evenings in the screened-in porch overlooking a large yard and your very own view of the kids' playground. There's even a 1.5-car garage and plenty of outdoor space to enjoy. Set on a generously sized lot, this home is move-in ready and perfect for families or those looking for a peaceful community setting just minutes from Bancroft. |
| Price | $589,000 |
| Taxes: | $2482.00 |
| Occupancy: | Owner |
| Address: | 147 South Baptiste Lake Road , Hastings Highlands, K0L 1C0, Hastings |
| Acreage: | .50-1.99 |
| Directions/Cross Streets: | HWY 62/ SOUTH BAPTISTE LAKE RD |
| Rooms: | 10 |
| Rooms +: | 4 |
| Bedrooms: | 3 |
| Bedrooms +: | 0 |
| Family Room: | F |
| Basement: | Full, Finished |
| Level/Floor | Room | Length(ft) | Width(ft) | Descriptions | |
| Room 1 | Main | Living Ro | 18.66 | 16.5 | |
| Room 2 | Main | Dining Ro | 15.58 | 15.65 | |
| Room 3 | Main | Kitchen | 10.36 | 9.05 | |
| Room 4 | Main | Pantry | 4 | 4.99 | |
| Room 5 | Main | Primary B | 14.27 | 11.91 | |
| Room 6 | Main | Bathroom | 6.56 | 5.61 | 2 Pc Ensuite |
| Room 7 | Main | Bedroom 2 | 14.27 | 7.28 | |
| Room 8 | Main | Bedroom | 13.97 | 9.97 | |
| Room 9 | Main | Bathroom | 7.84 | 9.05 | 4 Pc Bath |
| Room 10 | Upper | Loft | 17.12 | 29.82 | |
| Room 11 | Basement | Laundry | 25.16 | 10.1 | |
| Room 12 | Basement | Family Ro | 27.72 | 15.38 | |
| Room 13 | Basement | Other | 8.92 | 11.15 | |
| Room 14 | Basement | Bedroom | 9.38 | 10.63 | |
| Room 15 | Basement | Other | 15.65 | 20.73 |
| Washroom Type | No. of Pieces | Level |
| Washroom Type 1 | 4 | Main |
| Washroom Type 2 | 2 | Main |
| Washroom Type 3 | 0 | |
| Washroom Type 4 | 0 | |
| Washroom Type 5 | 0 |
| Total Area: | 0.00 |
| Property Type: | Detached |
| Style: | Bungalow |
| Exterior: | Log |
| Garage Type: | Attached |
| (Parking/)Drive: | Private Do |
| Drive Parking Spaces: | 4 |
| Park #1 | |
| Parking Type: | Private Do |
| Park #2 | |
| Parking Type: | Private Do |
| Pool: | None |
| Approximatly Square Footage: | 1100-1500 |
| Property Features: | Level, Rec./Commun.Centre |
| CAC Included: | N |
| Water Included: | N |
| Cabel TV Included: | N |
| Common Elements Included: | N |
| Heat Included: | N |
| Parking Included: | N |
| Condo Tax Included: | N |
| Building Insurance Included: | N |
| Fireplace/Stove: | Y |
| Heat Type: | Forced Air |
| Central Air Conditioning: | Central Air |
| Central Vac: | N |
| Laundry Level: | Syste |
| Ensuite Laundry: | F |
| Sewers: | Septic |
| Water: | Sand Poin |
| Water Supply Types: | Sand Point W |
$
%
Years
This calculator is for demonstration purposes only. Always consult a professional
financial advisor before making personal financial decisions.
| Although the information displayed is believed to be accurate, no warranties or representations are made of any kind. |
| CENTURY 21 GRANITE REALTY GROUP INC. |
|
|

Shaukat Malik, M.Sc
Broker Of Record
Dir:
647-575-1010
Bus:
416-400-9125
Fax:
1-866-516-3444
| Virtual Tour | Book Showing | Email a Friend |
Jump To:
At a Glance:
| Type: | Freehold - Detached |
| Area: | Hastings |
| Municipality: | Hastings Highlands |
| Neighbourhood: | Herschel Ward |
| Style: | Bungalow |
| Tax: | $2,482 |
| Beds: | 3 |
| Baths: | 2 |
| Fireplace: | Y |
| Pool: | None |
Locatin Map:
Payment Calculator:

