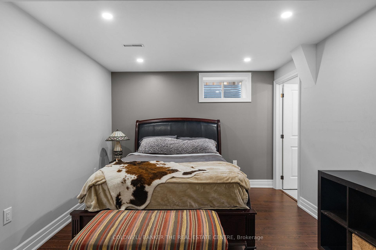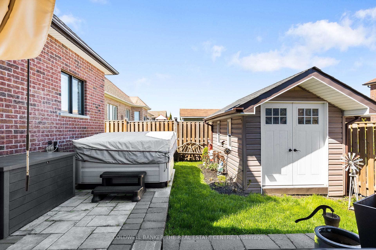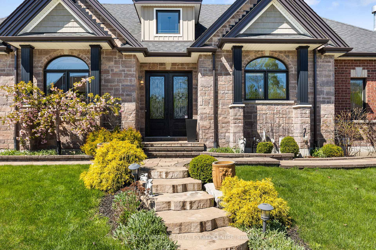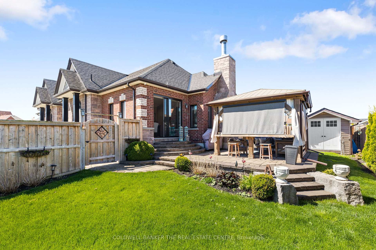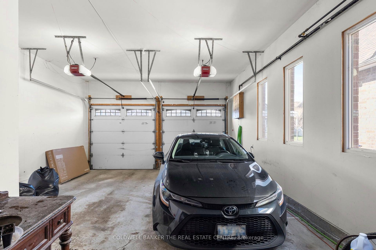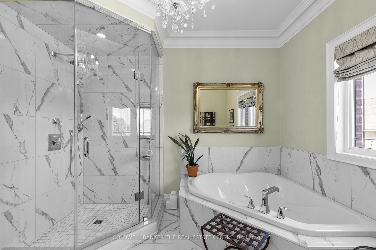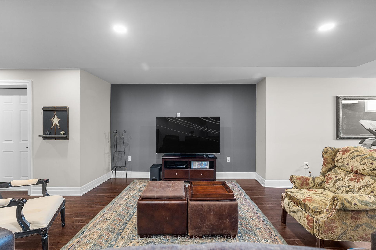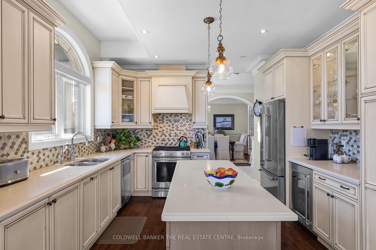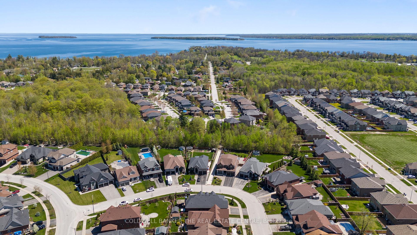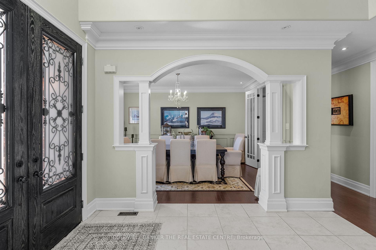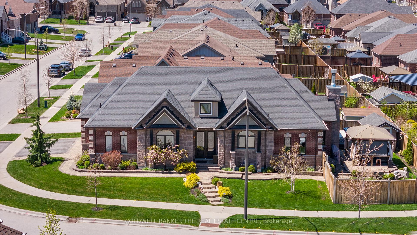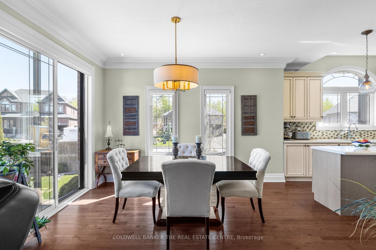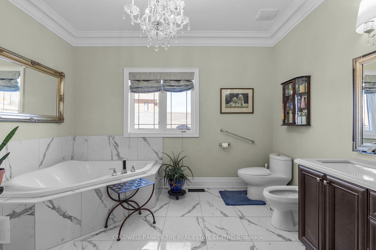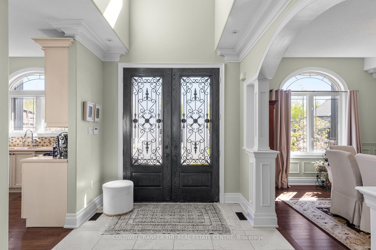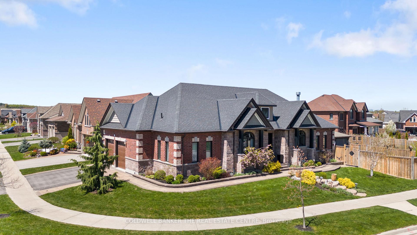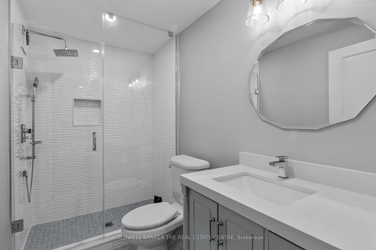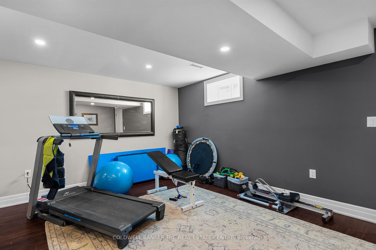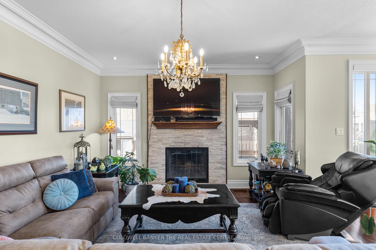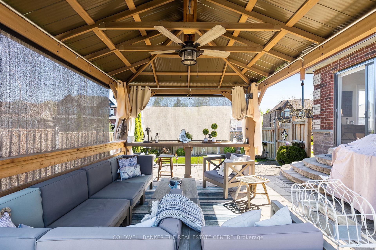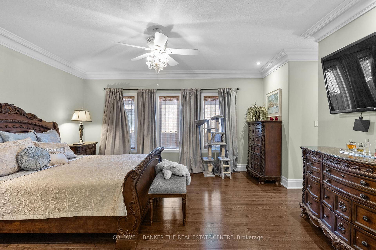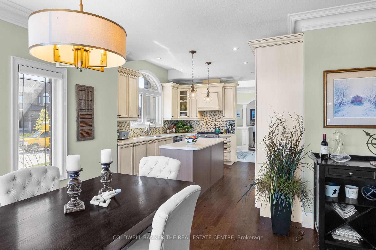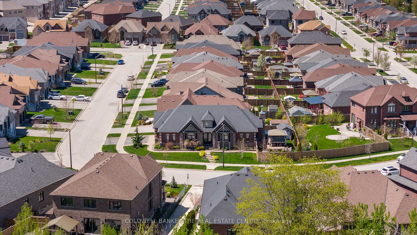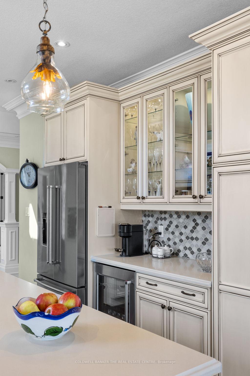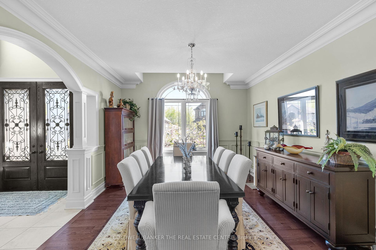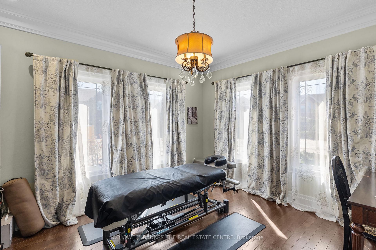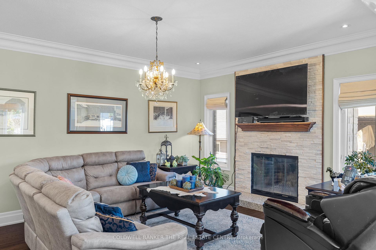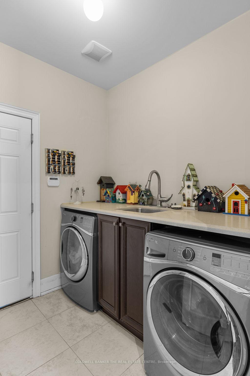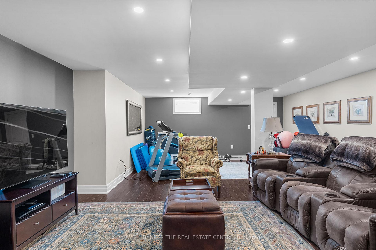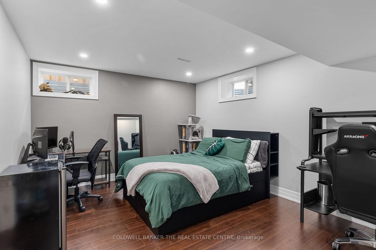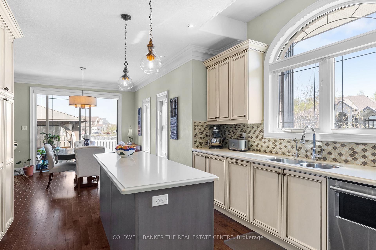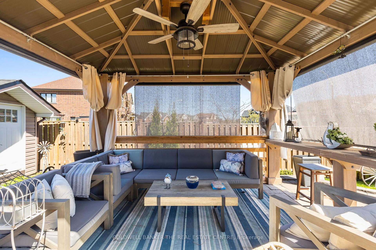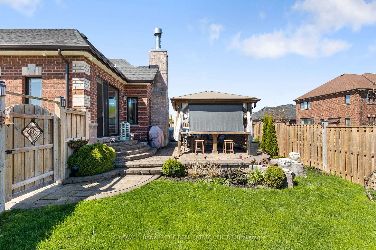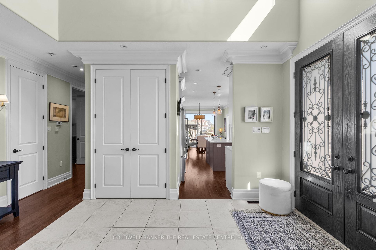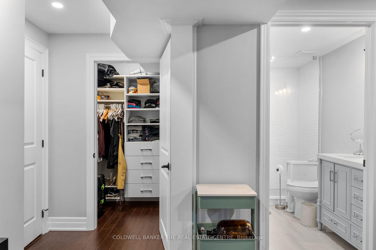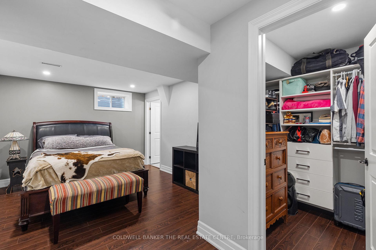$1,249,000
Available - For Sale
Listing ID: N12125230
1076 Ralston Loop N/A , Innisfil, L9S 0L1, Simcoe
| Welcome to the epitome of luxury living! This Energy Star certified home stands proudly on a premium corner lot, boasting cathedral ceilings and a cozy fireplace that elevate every moment within. A custom kitchen adorned with crown molding, s/s appliances, wine fridge and quarts counters. Retreat to the large main floor primary bedroom with lavish bathroom and double walk in closets, a sanctuary of relaxation and indulgence. With over 3600 square feet of meticulously designed and finished living space, every corner invites comfort and elegance. Fully finished basement (2022) with Walk-Up access to the 3 car garage, offering potential for an In-Law suite. 2 additional spacious bedrooms each with ensuite bathrooms and walk in closets. Multiple finished storage rooms and huge closets in every room. The heated tandem garage provides ample space for your prized possessions, whole home backup Generator, and the backyard oasis beckons with a Hot Tub (2021) a gazebo, and a gas barbecue, creating the perfect setting for entertaining and unwinding in style. Welcome home to unparalleled luxury and timeless sophistication. |
| Price | $1,249,000 |
| Taxes: | $5877.02 |
| Occupancy: | Owner |
| Address: | 1076 Ralston Loop N/A , Innisfil, L9S 0L1, Simcoe |
| Acreage: | < .50 |
| Directions/Cross Streets: | Quarry/Ralston Loop |
| Rooms: | 7 |
| Rooms +: | 5 |
| Bedrooms: | 2 |
| Bedrooms +: | 2 |
| Family Room: | T |
| Basement: | Finished, Walk-Up |
| Level/Floor | Room | Length(ft) | Width(ft) | Descriptions | |
| Room 1 | Ground | Foyer | 12.33 | 8.36 | Cathedral Ceiling(s), Crown Moulding, Tile Floor |
| Room 2 | Ground | Kitchen | 13.91 | 12.86 | Tile Floor, Quartz Counter, Stainless Steel Appl |
| Room 3 | Ground | Breakfast | 13.22 | 12.63 | Crown Moulding, Hardwood Floor, W/O To Patio |
| Room 4 | Ground | Living Ro | 17.32 | 12.82 | Crown Moulding, Hardwood Floor, Fireplace |
| Room 5 | Ground | Dining Ro | 16.17 | 13.51 | Crown Moulding, French Doors, Hardwood Floor |
| Room 6 | Ground | Primary B | 16.24 | 15.65 | 6 Pc Ensuite, His and Hers Closets, Hardwood Floor |
| Room 7 | Ground | Bedroom 2 | 13.28 | 11.71 | 4 Pc Ensuite, Crown Moulding, Hardwood Floor |
| Room 8 | Ground | Laundry | 7.15 | 6.72 | Quartz Counter, Tile Floor |
| Room 9 | Basement | Family Ro | 36.28 | 27.29 | Laminate |
| Room 10 | Basement | Bedroom 3 | 18.3 | 10.89 | 3 Pc Ensuite, Laminate, Walk-In Closet(s) |
| Room 11 | Basement | Bedroom 4 | 18.3 | 14.6 | 3 Pc Ensuite, Walk-In Closet(s), Laminate |
| Room 12 | Basement | Other | 10.3 | 8.99 | Laminate |
| Washroom Type | No. of Pieces | Level |
| Washroom Type 1 | 4 | Ground |
| Washroom Type 2 | 6 | Ground |
| Washroom Type 3 | 2 | Ground |
| Washroom Type 4 | 3 | Basement |
| Washroom Type 5 | 3 | Basement |
| Total Area: | 0.00 |
| Approximatly Age: | 6-15 |
| Property Type: | Detached |
| Style: | Bungalow |
| Exterior: | Brick, Stone |
| Garage Type: | Attached |
| (Parking/)Drive: | Private Do |
| Drive Parking Spaces: | 2 |
| Park #1 | |
| Parking Type: | Private Do |
| Park #2 | |
| Parking Type: | Private Do |
| Pool: | None |
| Other Structures: | Garden Shed, G |
| Approximatly Age: | 6-15 |
| Approximatly Square Footage: | 1500-2000 |
| CAC Included: | N |
| Water Included: | N |
| Cabel TV Included: | N |
| Common Elements Included: | N |
| Heat Included: | N |
| Parking Included: | N |
| Condo Tax Included: | N |
| Building Insurance Included: | N |
| Fireplace/Stove: | Y |
| Heat Type: | Forced Air |
| Central Air Conditioning: | Central Air |
| Central Vac: | Y |
| Laundry Level: | Syste |
| Ensuite Laundry: | F |
| Elevator Lift: | False |
| Sewers: | Sewer |
| Utilities-Cable: | Y |
| Utilities-Hydro: | Y |
$
%
Years
This calculator is for demonstration purposes only. Always consult a professional
financial advisor before making personal financial decisions.
| Although the information displayed is believed to be accurate, no warranties or representations are made of any kind. |
| COLDWELL BANKER THE REAL ESTATE CENTRE |
|
|

Shaukat Malik, M.Sc
Broker Of Record
Dir:
647-575-1010
Bus:
416-400-9125
Fax:
1-866-516-3444
| Book Showing | Email a Friend |
Jump To:
At a Glance:
| Type: | Freehold - Detached |
| Area: | Simcoe |
| Municipality: | Innisfil |
| Neighbourhood: | Alcona |
| Style: | Bungalow |
| Approximate Age: | 6-15 |
| Tax: | $5,877.02 |
| Beds: | 2+2 |
| Baths: | 5 |
| Fireplace: | Y |
| Pool: | None |
Locatin Map:
Payment Calculator:

