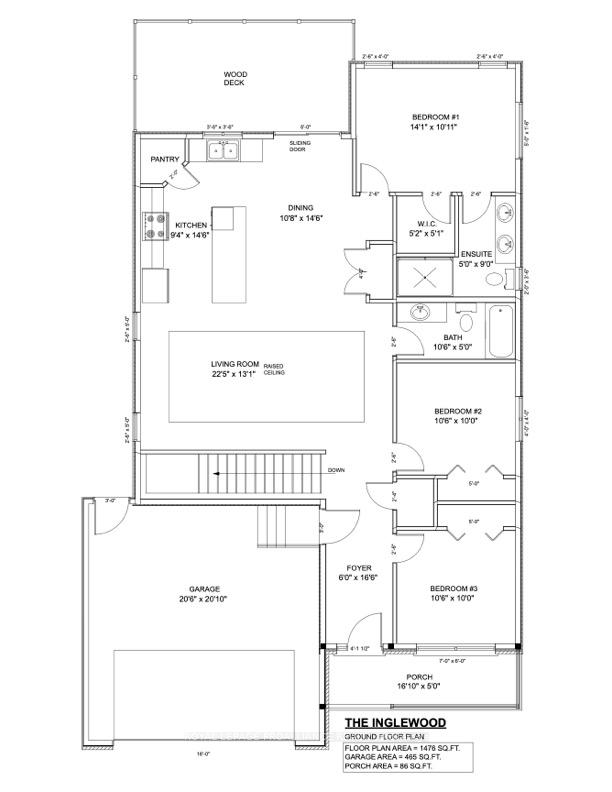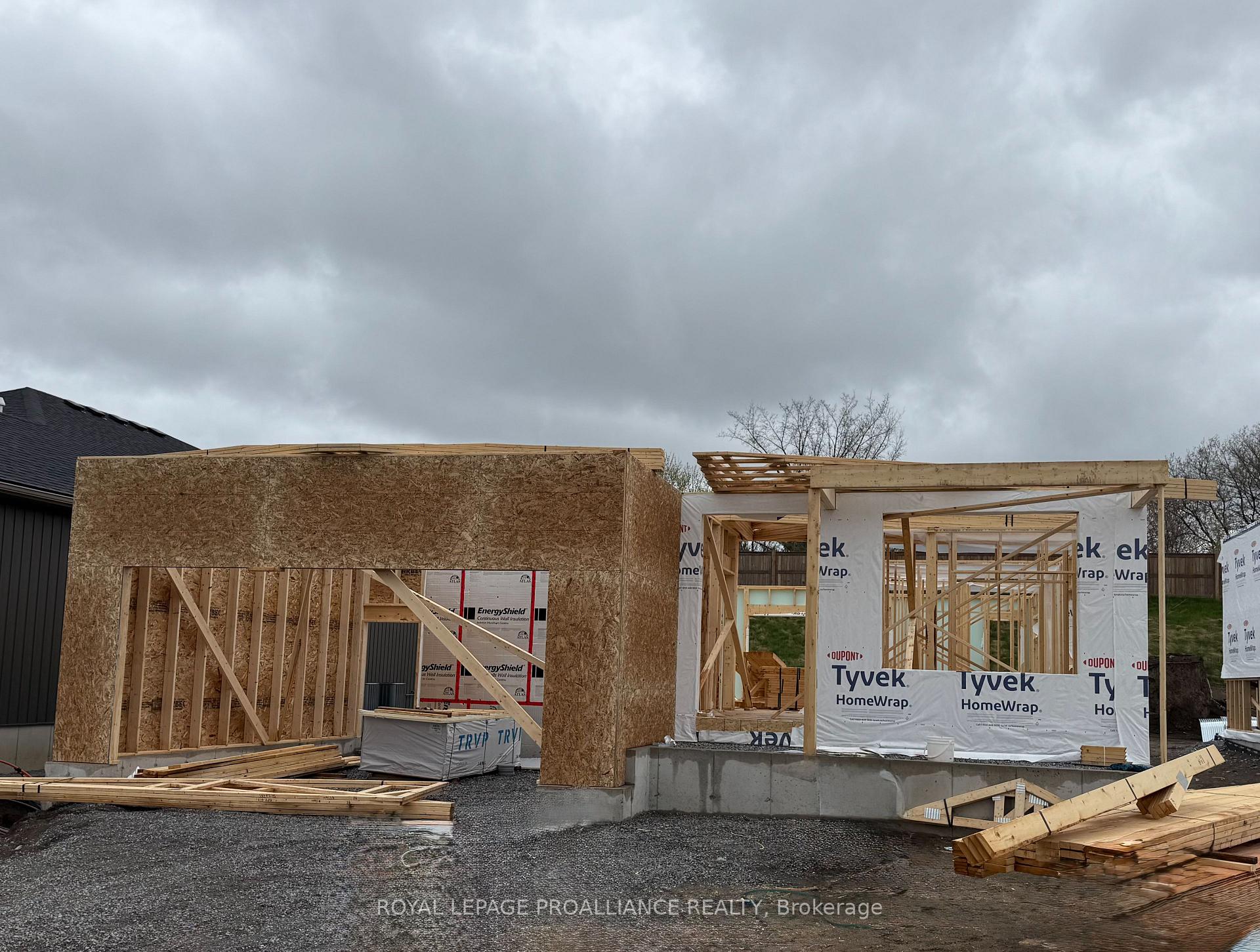$759,900
Available - For Sale
Listing ID: X12125233
29 Schmidt Way , Quinte West, K8V 5P4, Hastings
| UNDER CONSTRUCTION NOW! Experience luxury living in this brand new 3 bedroom bungalow by Frontier Homes Quinte. With 1476 sq.ft. of finished main floor living space and 9' ceilings, this thoughtfully designed home offers both comfort and elegance in the desirable Orchard Lane community.The open concept layout features high quality woodgrain luxury vinyl tile throughout, LED pot lights, and abundant natural light. The gourmet kitchen showcases ceiling height Aya cabinetry with Dekton countertops, undermount sink, and premium Moen fixtures. Enjoy the convenience of a corner pantry and dedicated garbage/recycling cabinet.The primary retreat includes a luxurious ensuite with ceramic tile shower, glass door, and double sinks. Two additional bedrooms and a full bathroom with tub/shower complete the main floor. A convenient finished laundry area in the basement provides practical functionality.The unfinished basement offers excellent potential for customization. Whether you desire additional living space, home theater, or recreation area, we're happy to work with you to finish it to your specifications.Energy efficiency is prioritized with upgraded insulation package, HRV system, high efficiency Amana furnace, tankless water heater, and air conditioning. The home is constructed with quality materials throughout for superior comfort and durability. Curb appeal is enhanced with Shouldice Estate Stone, vinyl board batten siding, premium Owens Corning shingles, brushed concrete front porch, and interlock walkway. Your property will include a fully sodded lawn, garden in front of the large porch, and a pressure treated rear deck with gas BBQ line.Currently under construction with early to mid fall occupancy possible. Buyers who act quickly still have time to make selections to customize this home to their preferences. |
| Price | $759,900 |
| Taxes: | $0.00 |
| Occupancy: | Vacant |
| Address: | 29 Schmidt Way , Quinte West, K8V 5P4, Hastings |
| Directions/Cross Streets: | Ambrosia/Schmidt Way |
| Rooms: | 8 |
| Bedrooms: | 3 |
| Bedrooms +: | 0 |
| Family Room: | F |
| Basement: | Full, Unfinished |
| Washroom Type | No. of Pieces | Level |
| Washroom Type 1 | 4 | Main |
| Washroom Type 2 | 3 | Main |
| Washroom Type 3 | 0 | |
| Washroom Type 4 | 0 | |
| Washroom Type 5 | 0 |
| Total Area: | 0.00 |
| Approximatly Age: | New |
| Property Type: | Detached |
| Style: | Bungalow |
| Exterior: | Stone, Vinyl Siding |
| Garage Type: | Attached |
| (Parking/)Drive: | Private Do |
| Drive Parking Spaces: | 4 |
| Park #1 | |
| Parking Type: | Private Do |
| Park #2 | |
| Parking Type: | Private Do |
| Pool: | None |
| Approximatly Age: | New |
| Approximatly Square Footage: | 1100-1500 |
| Property Features: | Park |
| CAC Included: | N |
| Water Included: | N |
| Cabel TV Included: | N |
| Common Elements Included: | N |
| Heat Included: | N |
| Parking Included: | N |
| Condo Tax Included: | N |
| Building Insurance Included: | N |
| Fireplace/Stove: | N |
| Heat Type: | Forced Air |
| Central Air Conditioning: | Central Air |
| Central Vac: | N |
| Laundry Level: | Syste |
| Ensuite Laundry: | F |
| Sewers: | Sewer |
| Utilities-Cable: | Y |
| Utilities-Hydro: | Y |
$
%
Years
This calculator is for demonstration purposes only. Always consult a professional
financial advisor before making personal financial decisions.
| Although the information displayed is believed to be accurate, no warranties or representations are made of any kind. |
| ROYAL LEPAGE PROALLIANCE REALTY |
|
|

Shaukat Malik, M.Sc
Broker Of Record
Dir:
647-575-1010
Bus:
416-400-9125
Fax:
1-866-516-3444
| Book Showing | Email a Friend |
Jump To:
At a Glance:
| Type: | Freehold - Detached |
| Area: | Hastings |
| Municipality: | Quinte West |
| Neighbourhood: | Murray Ward |
| Style: | Bungalow |
| Approximate Age: | New |
| Beds: | 3 |
| Baths: | 2 |
| Fireplace: | N |
| Pool: | None |
Locatin Map:
Payment Calculator:





