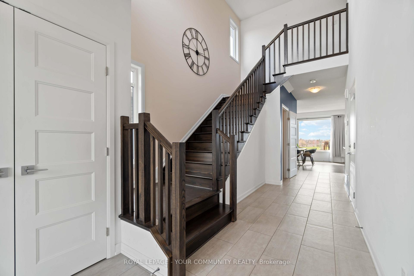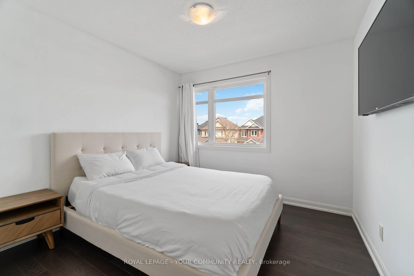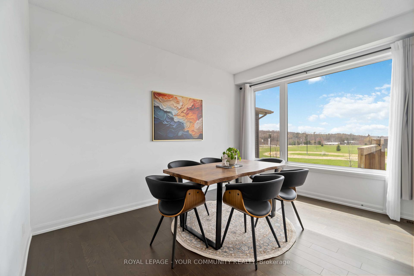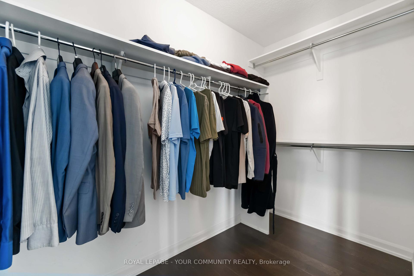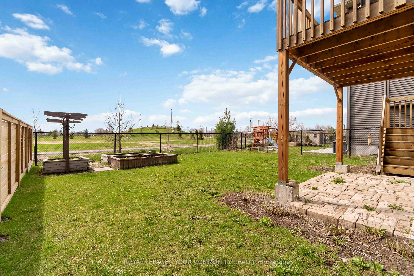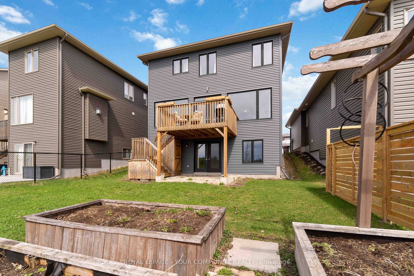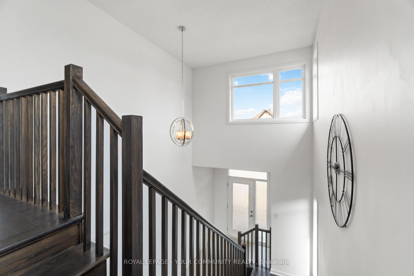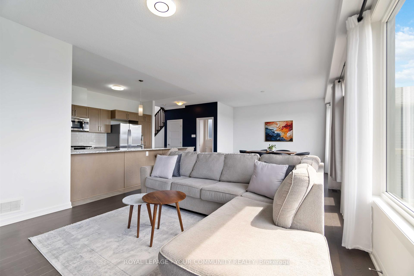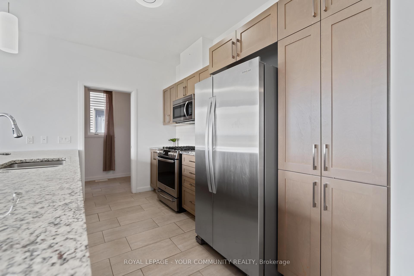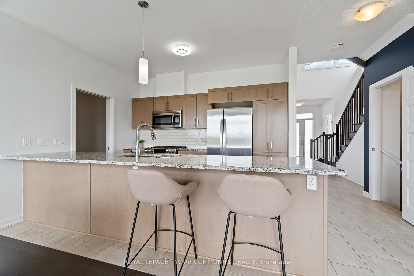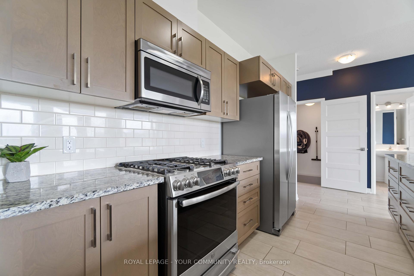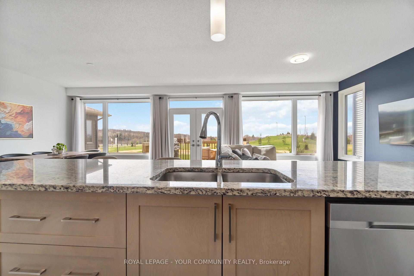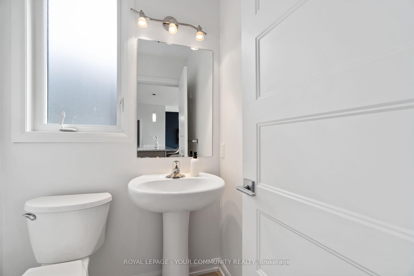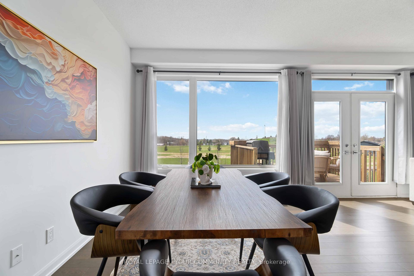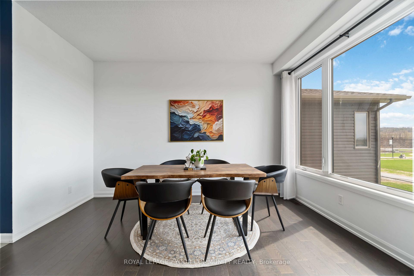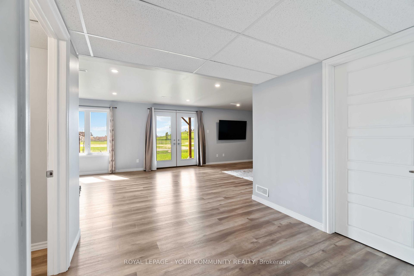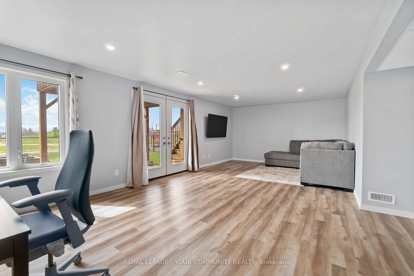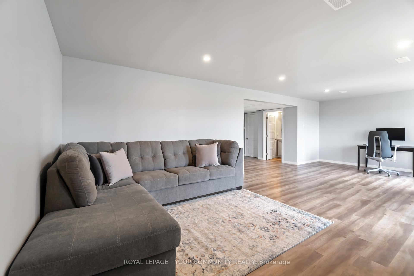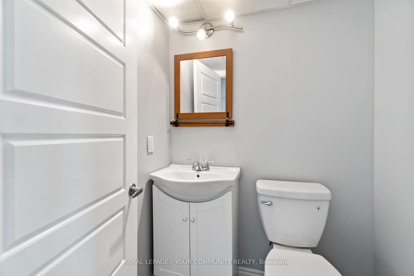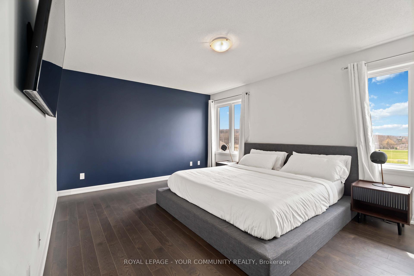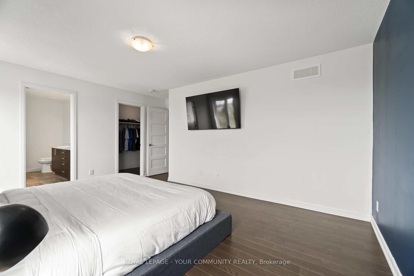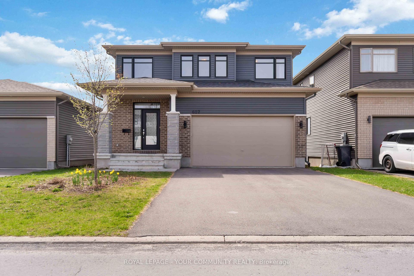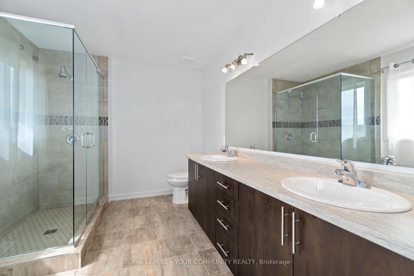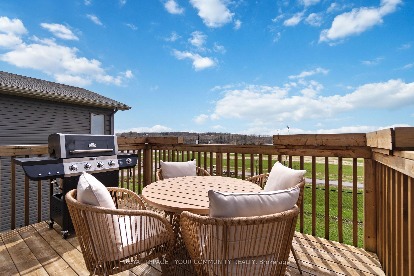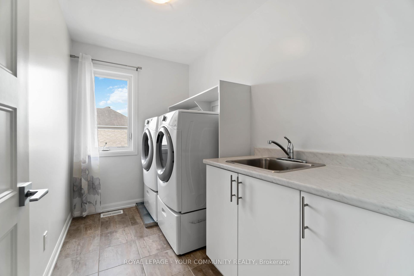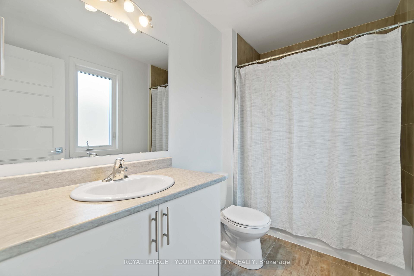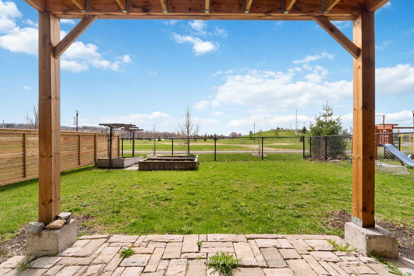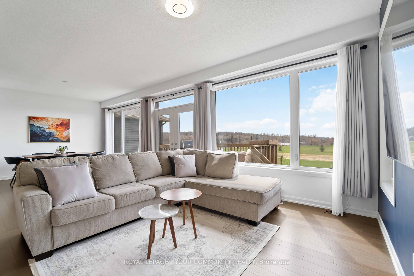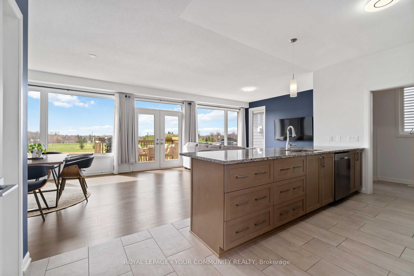$769,900
Available - For Sale
Listing ID: X12123980
607 Ruby Stre , Clarence-Rockland, K4K 0H3, Prescott and Rus
| This stunning, move-in-ready home, built in 2019, offers a modern open-concept layout perfect for entertaining. The main floor seamlessly connects the living room, dining area, and kitchen, which is equipped with stainless steel appliances and granite countertops. Large windows flood the space with natural light, and a terrace overlooking Alain-Potvin Park invites you to relax and take in the view. Upstairs, you'll find three generously sized bedrooms, two full bathrooms, and a convenient laundry room. The primary suite is a true retreat, featuring a spacious ensuite with an oversized shower, double vanity, and a walk-in closet. The fully finished walk-out basement adds even more living space, complete with a fourth bathroom, and opens to a private backyard with no rear neighbours, directly backing onto the wonderful Alain-Potvin Park. Located in a vibrant, family-friendly neighbourhood, this home is close to schools, parks, and recreational facilities, offering the perfect blend of comfort, style, and convenience. Contact us today for more information or to schedule a viewing. |
| Price | $769,900 |
| Taxes: | $6248.54 |
| Occupancy: | Owner |
| Address: | 607 Ruby Stre , Clarence-Rockland, K4K 0H3, Prescott and Rus |
| Directions/Cross Streets: | Docteur Corbeil Blvd |
| Rooms: | 8 |
| Bedrooms: | 3 |
| Bedrooms +: | 0 |
| Family Room: | F |
| Basement: | Finished wit |
| Level/Floor | Room | Length(ft) | Width(ft) | Descriptions | |
| Room 1 | Main | Kitchen | 9.32 | 11.58 | |
| Room 2 | Main | Living Ro | 13.32 | 16.37 | |
| Room 3 | Main | Dining Ro | 13.45 | 10 | |
| Room 4 | Second | Primary B | 15.06 | 16.27 | |
| Room 5 | Second | Bedroom 2 | 13.84 | 9.97 | |
| Room 6 | Second | Bedroom 3 | 13.84 | 9.97 | |
| Room 7 | Second | Laundry | 5.81 | 9.71 | |
| Room 8 | Basement | Recreatio | 22.17 | 26.8 |
| Washroom Type | No. of Pieces | Level |
| Washroom Type 1 | 2 | Main |
| Washroom Type 2 | 4 | Second |
| Washroom Type 3 | 4 | Second |
| Washroom Type 4 | 2 | Basement |
| Washroom Type 5 | 0 |
| Total Area: | 0.00 |
| Property Type: | Detached |
| Style: | 2-Storey |
| Exterior: | Brick, Other |
| Garage Type: | Attached |
| (Parking/)Drive: | Private |
| Drive Parking Spaces: | 4 |
| Park #1 | |
| Parking Type: | Private |
| Park #2 | |
| Parking Type: | Private |
| Pool: | None |
| Approximatly Square Footage: | 2000-2500 |
| CAC Included: | N |
| Water Included: | N |
| Cabel TV Included: | N |
| Common Elements Included: | N |
| Heat Included: | N |
| Parking Included: | N |
| Condo Tax Included: | N |
| Building Insurance Included: | N |
| Fireplace/Stove: | N |
| Heat Type: | Forced Air |
| Central Air Conditioning: | Central Air |
| Central Vac: | N |
| Laundry Level: | Syste |
| Ensuite Laundry: | F |
| Sewers: | Sewer |
$
%
Years
This calculator is for demonstration purposes only. Always consult a professional
financial advisor before making personal financial decisions.
| Although the information displayed is believed to be accurate, no warranties or representations are made of any kind. |
| ROYAL LEPAGE - YOUR COMMUNITY REALTY |
|
|

Shaukat Malik, M.Sc
Broker Of Record
Dir:
647-575-1010
Bus:
416-400-9125
Fax:
1-866-516-3444
| Virtual Tour | Book Showing | Email a Friend |
Jump To:
At a Glance:
| Type: | Freehold - Detached |
| Area: | Prescott and Russell |
| Municipality: | Clarence-Rockland |
| Neighbourhood: | 606 - Town of Rockland |
| Style: | 2-Storey |
| Tax: | $6,248.54 |
| Beds: | 3 |
| Baths: | 4 |
| Fireplace: | N |
| Pool: | None |
Locatin Map:
Payment Calculator:

