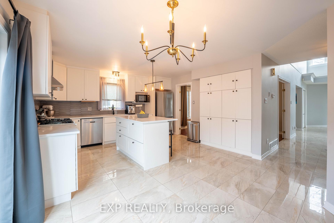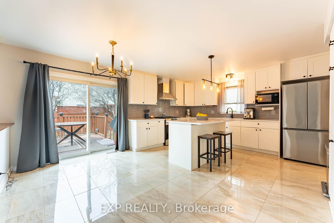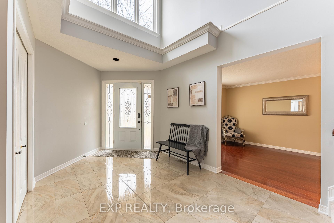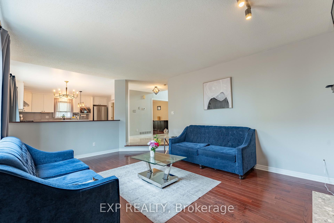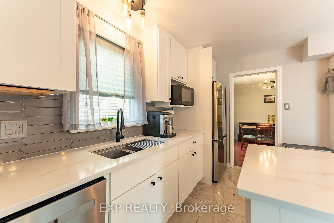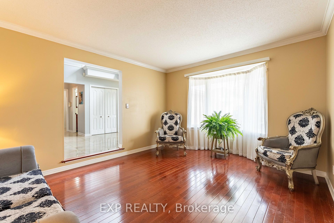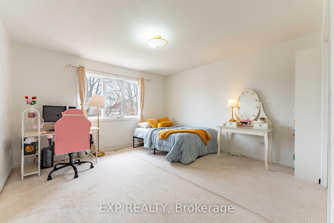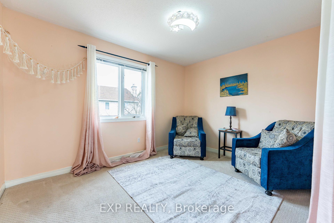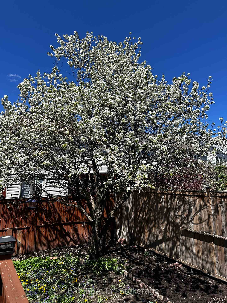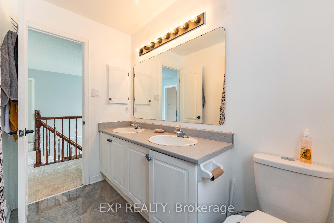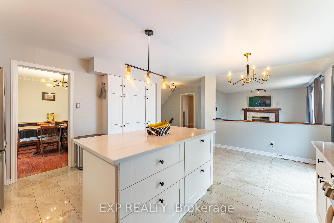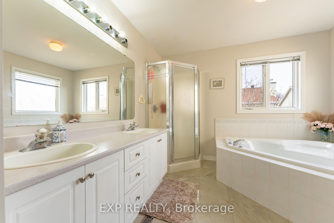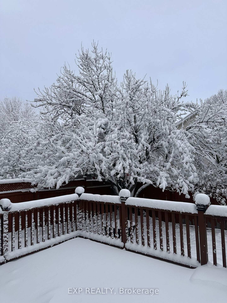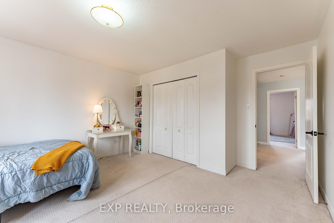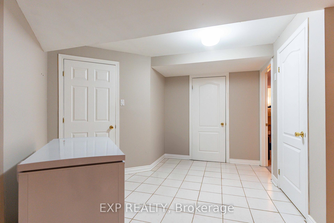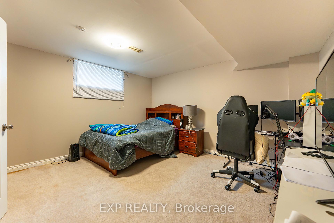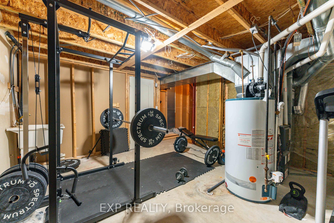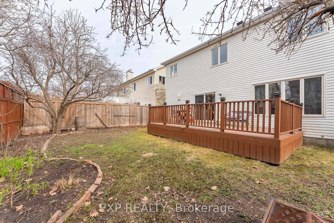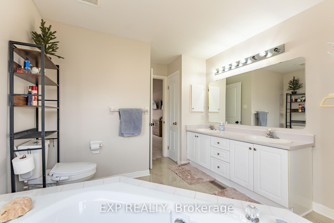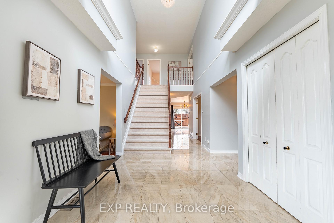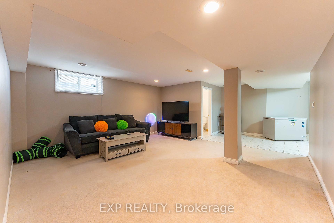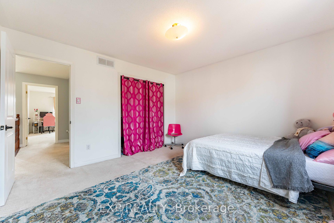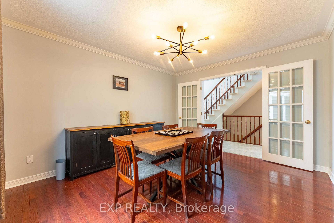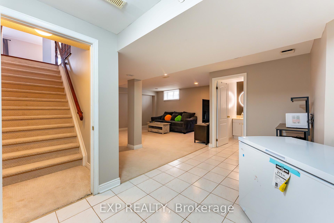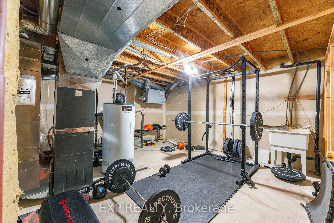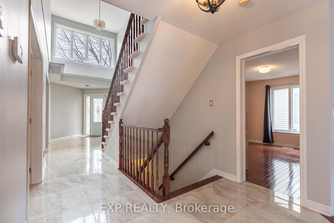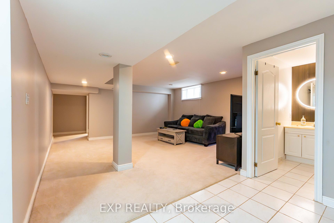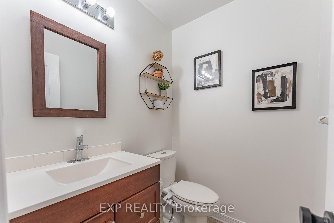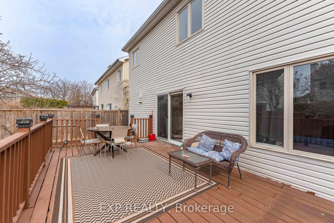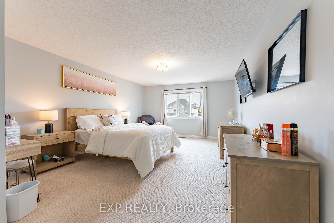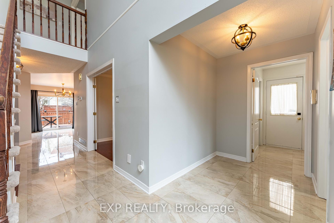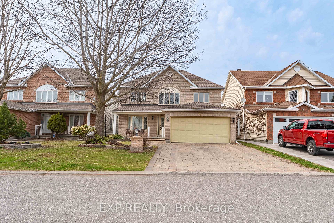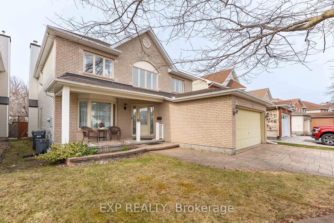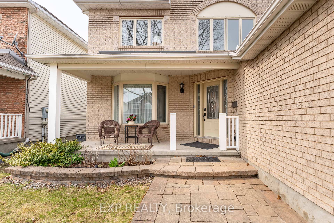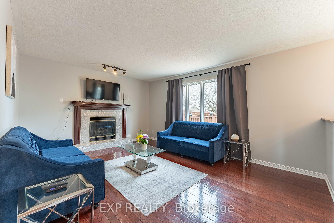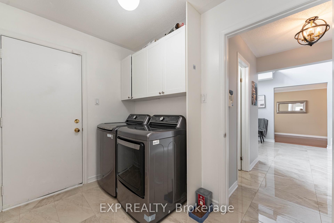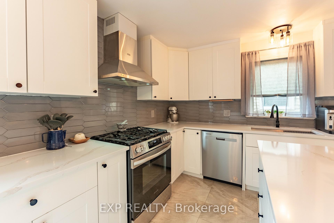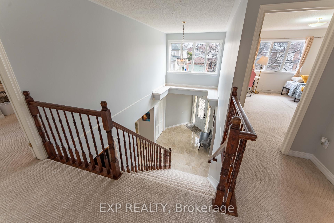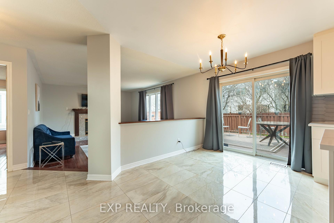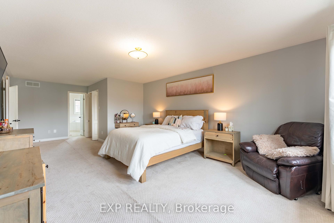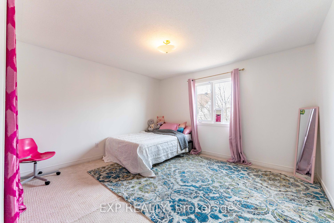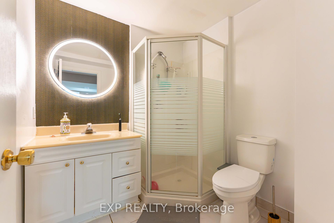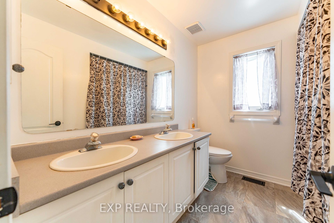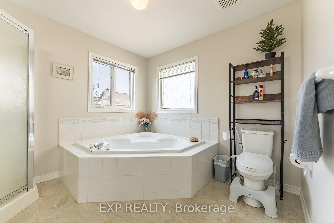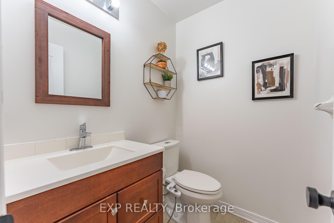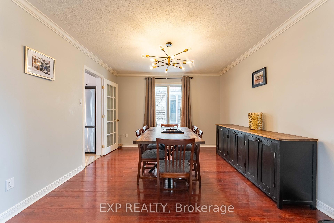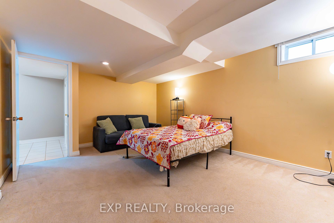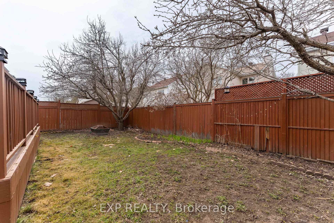$1,074,990
Available - For Sale
Listing ID: X12116848
15 Mayford Aven , Barrhaven, K2G 6A7, Ottawa
| 5+2 Bedrooms | 4 Bathrooms | Double Car Garage | Over 3,000 sq. ft. Welcome to this beautifully upgraded 2-storey detached home in the highly desirable Davidson Heights community. With 5+2 bedrooms, 4 bathrooms, and over 3,000 sq. ft. of living space, this home is perfect for large or growing families. Step into elegance with marble and hardwood floors, a sunken living room, a formal dining room with double French doors, and a bright den. The brand-new kitchen (2025) features quartz countertops, pot & pan drawers, an island with a breakfast bar, and new stainless steel appliances. Relax in the cosy family room with gas fireplace, or enjoy the fully finished basement with pot lights, a large rec room, 2 bedrooms (one with walk-in, one with triple closet), and a 3-piece bath.Upstairs features 4 large bedrooms, including a spacious primary suite with a 5-piece ensuite (soaker tub, double sinks, and stand-up shower). The main floor also includes a full bath and side entrance for added flexibility. Enjoy a fully fenced backyard with double gate entry, a large deck, and mature pear trees, plus lovely front gardens. Recent Upgrades & Extras: New quartz countertops and kitchen remodel (2025)New stainless steel appliances Newer A/C unit (installed within last 3 years, recently serviced)Roof replaced approx. 4 to 5 years ago. Location Highlights:Quiet, family-friendly streetWalk to top-rated schools, parks, trails, Tim Hortons, and grocery stores |
| Price | $1,074,990 |
| Taxes: | $5811.00 |
| Assessment Year: | 2024 |
| Occupancy: | Owner |
| Address: | 15 Mayford Aven , Barrhaven, K2G 6A7, Ottawa |
| Directions/Cross Streets: | Take Trans-Canada Hwy/ON-417 W and Woodroffe Ave/Route 15 to Rideaucrest Dr in Nepean from woodroffe |
| Rooms: | 18 |
| Rooms +: | 3 |
| Bedrooms: | 5 |
| Bedrooms +: | 2 |
| Family Room: | T |
| Basement: | Full, Finished |
| Level/Floor | Room | Length(ft) | Width(ft) | Descriptions | |
| Room 1 | Main | Living Ro | 16.14 | 12.99 | |
| Room 2 | Main | Dining Ro | 13.38 | 11.74 | |
| Room 3 | Main | Family Ro | 17.55 | 13.38 | Electric Fireplace |
| Room 4 | Main | Kitchen | 14.24 | 8.99 | |
| Room 5 | Main | Dining Ro | 11.41 | 8.99 | |
| Room 6 | Main | Powder Ro | 6.56 | 6.56 | |
| Room 7 | Den | 12.99 | 8.99 | Carpet Free | |
| Room 8 | Main | Foyer | 9.18 | 8.53 | |
| Room 9 | Second | Primary B | 25.49 | 13.48 | 5 Pc Ensuite, Double Doors |
| Room 10 | Second | Bedroom 2 | 15.22 | 12.99 | |
| Room 11 | Second | Bedroom 3 | 12.14 | 12.07 | |
| Room 12 | Second | Bedroom 4 | 12.99 | 12.14 | |
| Room 13 | Second | Bathroom | 8.5 | 7.81 | |
| Room 14 | Second | Bathroom | 12.07 | 10.3 | 5 Pc Ensuite |
| Room 15 | Basement | Bedroom 5 | 15.74 | 12.14 |
| Washroom Type | No. of Pieces | Level |
| Washroom Type 1 | 5 | Second |
| Washroom Type 2 | 4 | Second |
| Washroom Type 3 | 2 | Ground |
| Washroom Type 4 | 3 | Basement |
| Washroom Type 5 | 0 |
| Total Area: | 0.00 |
| Property Type: | Detached |
| Style: | 2-Storey |
| Exterior: | Shingle |
| Garage Type: | Built-In |
| Drive Parking Spaces: | 4 |
| Pool: | None |
| Approximatly Square Footage: | 2500-3000 |
| CAC Included: | N |
| Water Included: | N |
| Cabel TV Included: | N |
| Common Elements Included: | N |
| Heat Included: | N |
| Parking Included: | N |
| Condo Tax Included: | N |
| Building Insurance Included: | N |
| Fireplace/Stove: | Y |
| Heat Type: | Forced Air |
| Central Air Conditioning: | Central Air |
| Central Vac: | N |
| Laundry Level: | Syste |
| Ensuite Laundry: | F |
| Sewers: | Sewer |
| Utilities-Cable: | A |
| Utilities-Hydro: | A |
$
%
Years
This calculator is for demonstration purposes only. Always consult a professional
financial advisor before making personal financial decisions.
| Although the information displayed is believed to be accurate, no warranties or representations are made of any kind. |
| EXP REALTY |
|
|

Shaukat Malik, M.Sc
Broker Of Record
Dir:
647-575-1010
Bus:
416-400-9125
Fax:
1-866-516-3444
| Virtual Tour | Book Showing | Email a Friend |
Jump To:
At a Glance:
| Type: | Freehold - Detached |
| Area: | Ottawa |
| Municipality: | Barrhaven |
| Neighbourhood: | 7710 - Barrhaven East |
| Style: | 2-Storey |
| Tax: | $5,811 |
| Beds: | 5+2 |
| Baths: | 4 |
| Fireplace: | Y |
| Pool: | None |
Locatin Map:
Payment Calculator:


