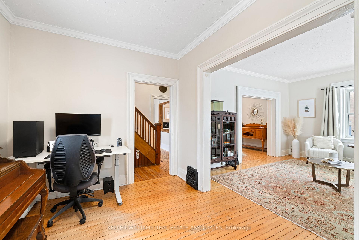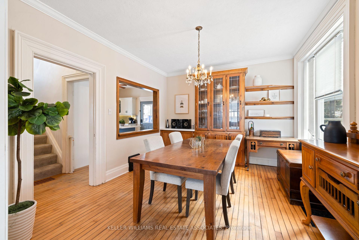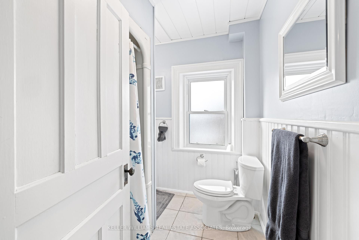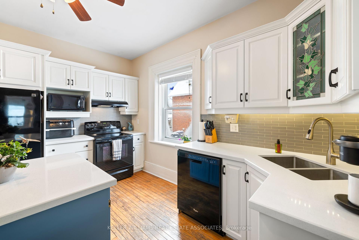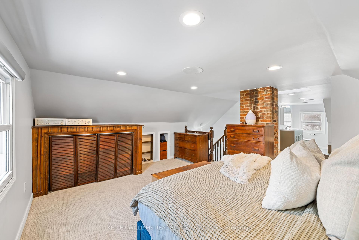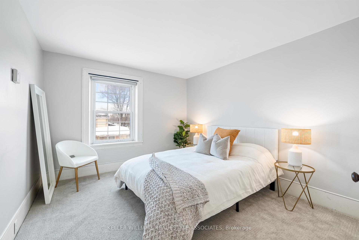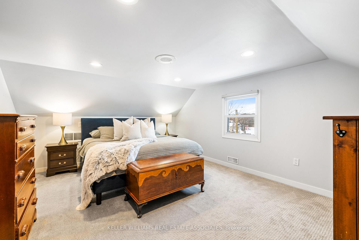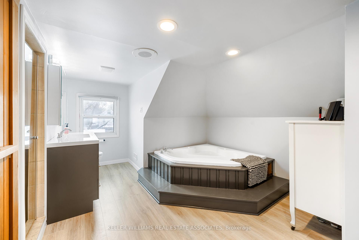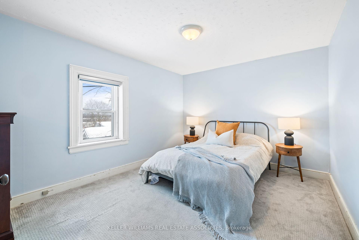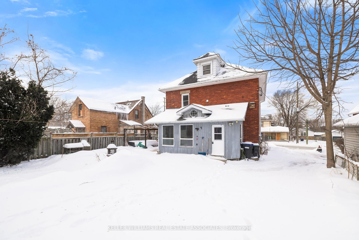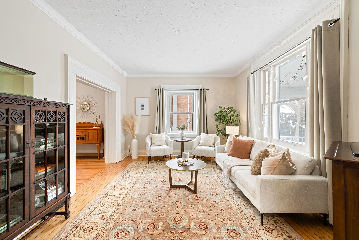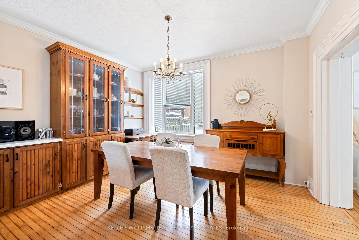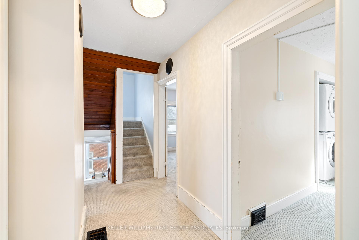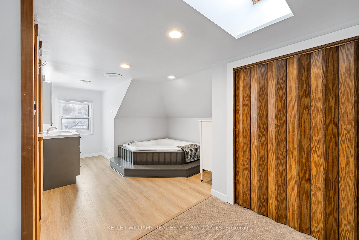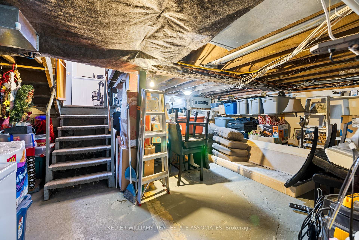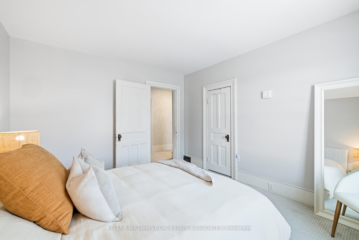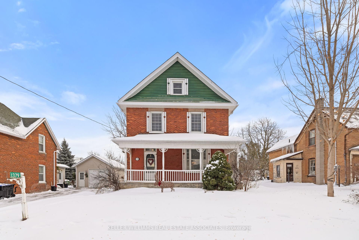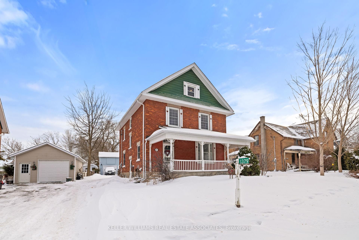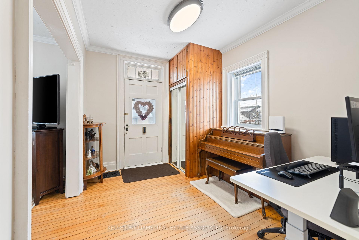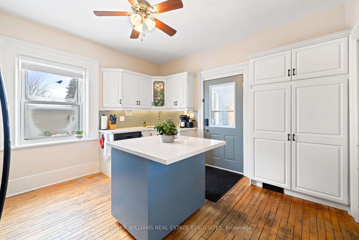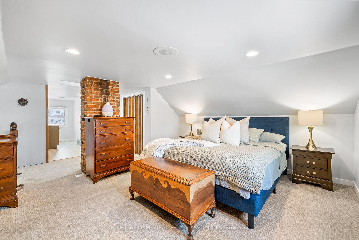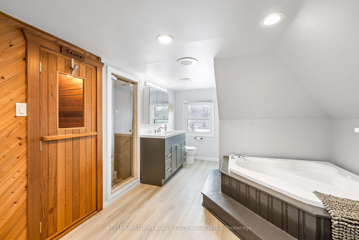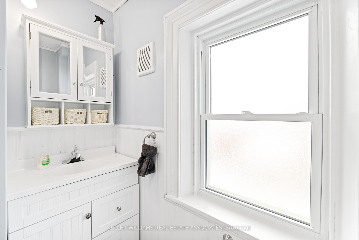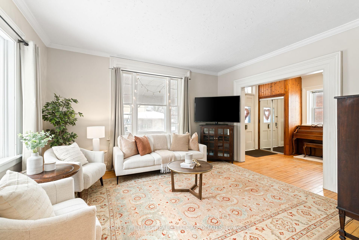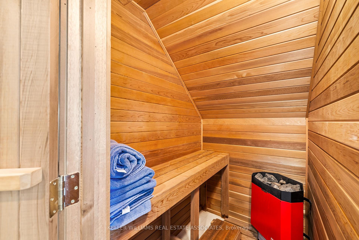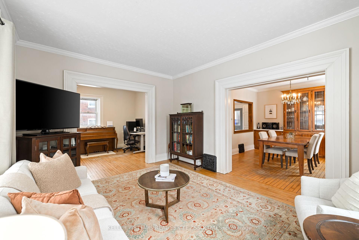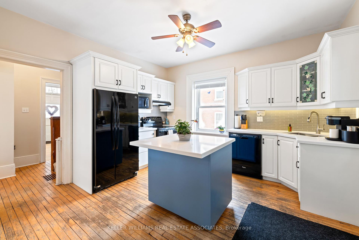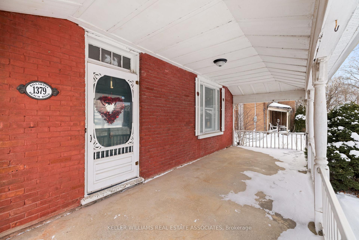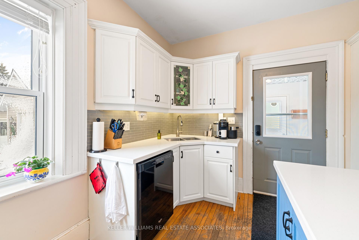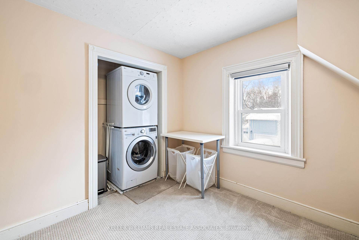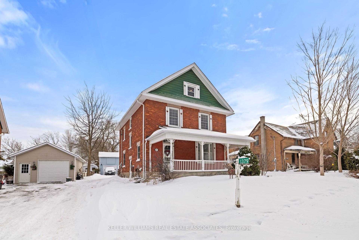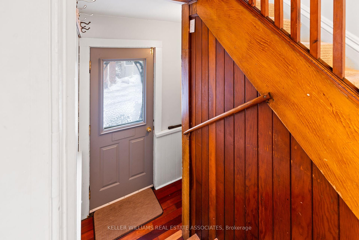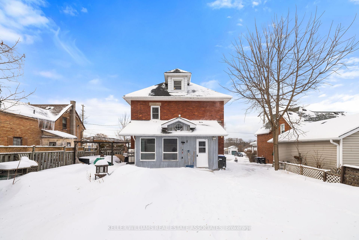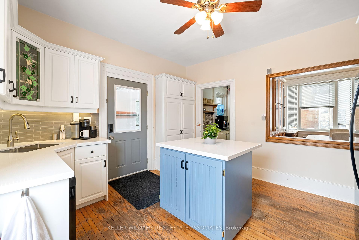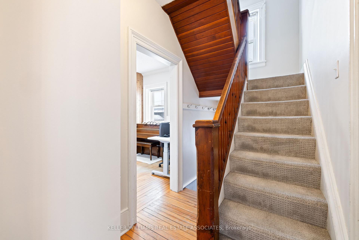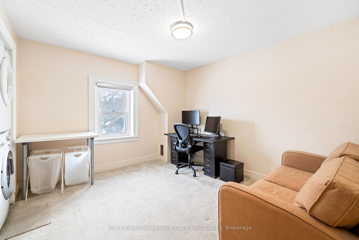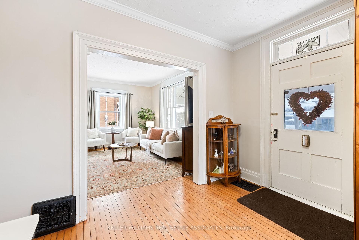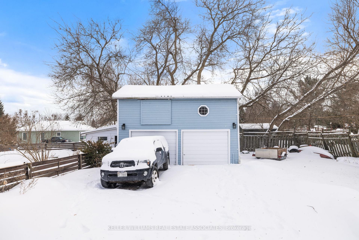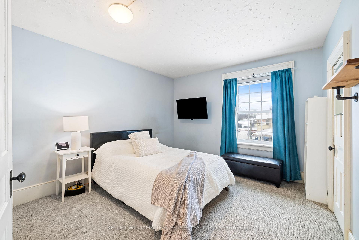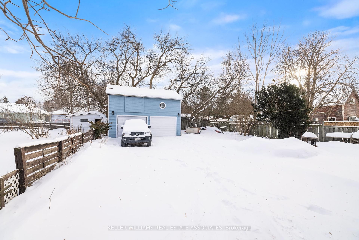$799,000
Available - For Sale
Listing ID: N12125297
1379 Killarney Beach Road , Innisfil, L0L 1W0, Simcoe
| Welcome to 1379 Killarney Beach Rd, a beautifully maintained 2.5-storey century home in the heart of Lefroy. Built in 1900, this character-filledhome boasts 5 bedrooms, 3 bathrooms, and approximately 1,846 sq. ft. of living space, offering the perfect blend of historic charm and moderncomfort. Step inside to find soaring ceilings, large windows, and elegant baseboards & trim that showcase the character of this timeless beauty.This home has all the space you need. The main level boasts a cozy yet functional layout, featuring a stylish kitchen with upgraded quartzcountertops and a convenient wet bar leading to the 2pc powder room. The second level hosts 4 spacious bedrooms and a 3pc bathroom, whilethe third level is a true retreat - the massive primary suite. This private oasis includes a luxurious 5pc ensuite with a jacuzzi tub, sauna, and walk-in shower. The unfinished basement offers additional storage or potential future living space. Outside, the detached 2-car garage doubles as aworkshop, ideal for hobbyists or extra storage. Enjoy the best of both worlds - historic charm with modern comforts, including forced air gasheating and AC. Located within walking distance to Lake Simcoe, this home offers a peaceful lifestyle while still being just 15 minutes fromBarrie, Highway 400, and all major amenities. Alcona is only 8 minutes away, providing solutions to all your daily needs. Don't miss this rareopportunity to own a piece of history in a prime location! |
| Price | $799,000 |
| Taxes: | $3994.91 |
| Assessment Year: | 2024 |
| Occupancy: | Owner |
| Address: | 1379 Killarney Beach Road , Innisfil, L0L 1W0, Simcoe |
| Directions/Cross Streets: | Killarney Beach Rd & Church Dr |
| Rooms: | 10 |
| Bedrooms: | 5 |
| Bedrooms +: | 0 |
| Family Room: | F |
| Basement: | Unfinished, Separate Ent |
| Level/Floor | Room | Length(ft) | Width(ft) | Descriptions | |
| Room 1 | Main | Foyer | 9.28 | 12.33 | Hardwood Floor, Window, Double Closet |
| Room 2 | Main | Living Ro | 15.12 | 12.33 | Hardwood Floor, Window |
| Room 3 | Main | Dining Ro | 11.68 | 13.91 | Hardwood Floor, Window |
| Room 4 | Main | Kitchen | 12.73 | 13.12 | Quartz Counter, Stainless Steel Appl, W/O To Sunroom |
| Room 5 | Main | Sunroom | 18.47 | 8.69 | Window, W/O To Deck, Sliding Doors |
| Room 6 | Second | Bedroom 2 | 10.92 | 12.33 | Broadloom, Window, Closet |
| Room 7 | Second | Bedroom 3 | 10.92 | 12.33 | Broadloom, Window, Closet |
| Room 8 | Second | Bedroom 4 | 11.05 | 13.12 | Broadloom, Window, Closet |
| Room 9 | Second | Bedroom 5 | 10.89 | 13.12 | Broadloom, Window, Combined w/Laundry |
| Room 10 | Third | Primary B | 15.97 | 12.66 | Broadloom, 5 Pc Ensuite, Sauna |
| Washroom Type | No. of Pieces | Level |
| Washroom Type 1 | 2 | Main |
| Washroom Type 2 | 3 | Second |
| Washroom Type 3 | 5 | Third |
| Washroom Type 4 | 0 | |
| Washroom Type 5 | 0 |
| Total Area: | 0.00 |
| Property Type: | Detached |
| Style: | 2-Storey |
| Exterior: | Brick |
| Garage Type: | Detached |
| (Parking/)Drive: | Private, O |
| Drive Parking Spaces: | 6 |
| Park #1 | |
| Parking Type: | Private, O |
| Park #2 | |
| Parking Type: | Private |
| Park #3 | |
| Parking Type: | Other |
| Pool: | None |
| Approximatly Square Footage: | 1500-2000 |
| CAC Included: | N |
| Water Included: | N |
| Cabel TV Included: | N |
| Common Elements Included: | N |
| Heat Included: | N |
| Parking Included: | N |
| Condo Tax Included: | N |
| Building Insurance Included: | N |
| Fireplace/Stove: | N |
| Heat Type: | Forced Air |
| Central Air Conditioning: | Central Air |
| Central Vac: | N |
| Laundry Level: | Syste |
| Ensuite Laundry: | F |
| Sewers: | Sewer |
| Utilities-Cable: | A |
| Utilities-Hydro: | Y |
$
%
Years
This calculator is for demonstration purposes only. Always consult a professional
financial advisor before making personal financial decisions.
| Although the information displayed is believed to be accurate, no warranties or representations are made of any kind. |
| KELLER WILLIAMS REAL ESTATE ASSOCIATES |
|
|

Shaukat Malik, M.Sc
Broker Of Record
Dir:
647-575-1010
Bus:
416-400-9125
Fax:
1-866-516-3444
| Book Showing | Email a Friend |
Jump To:
At a Glance:
| Type: | Freehold - Detached |
| Area: | Simcoe |
| Municipality: | Innisfil |
| Neighbourhood: | Lefroy |
| Style: | 2-Storey |
| Tax: | $3,994.91 |
| Beds: | 5 |
| Baths: | 3 |
| Fireplace: | N |
| Pool: | None |
Locatin Map:
Payment Calculator:

