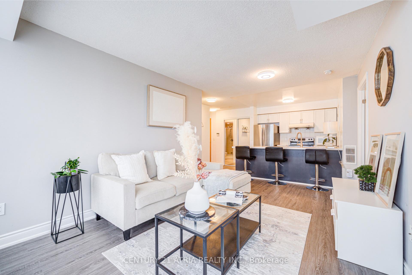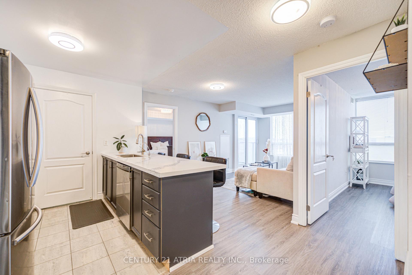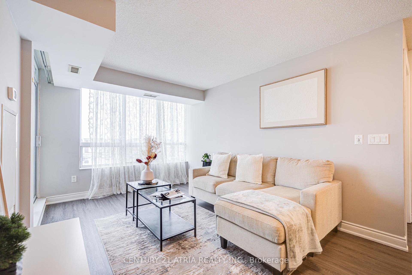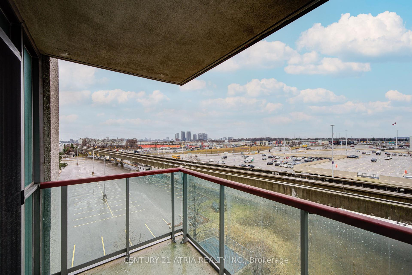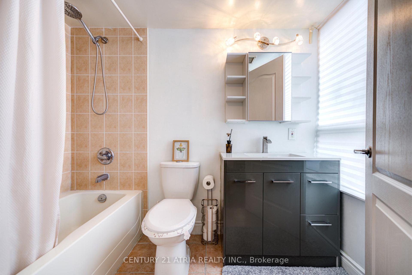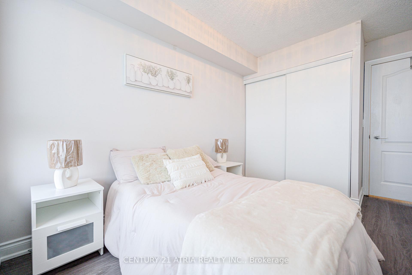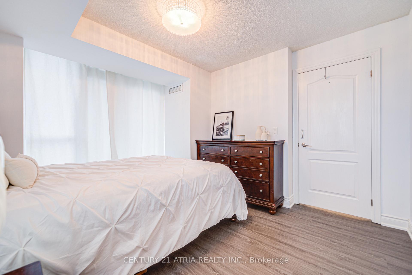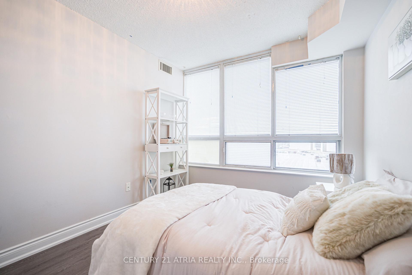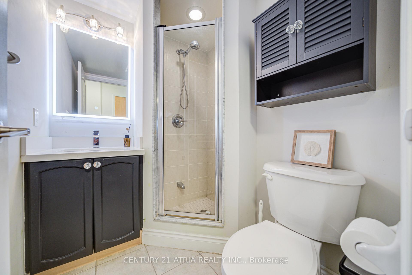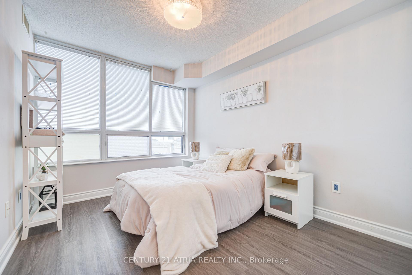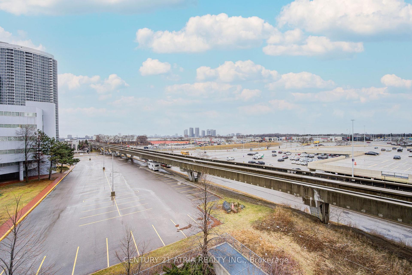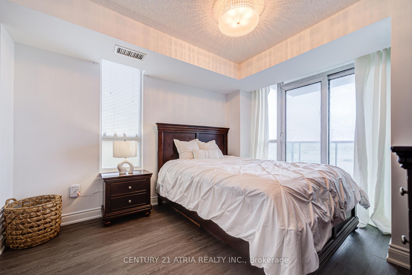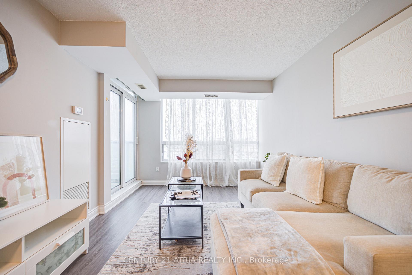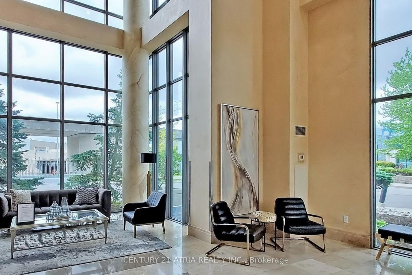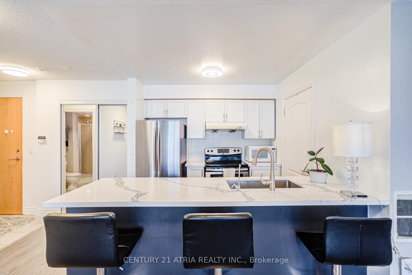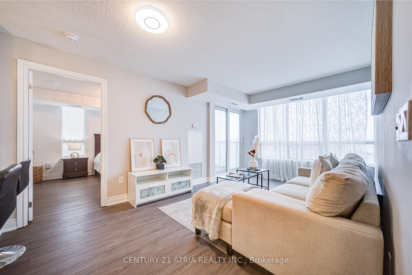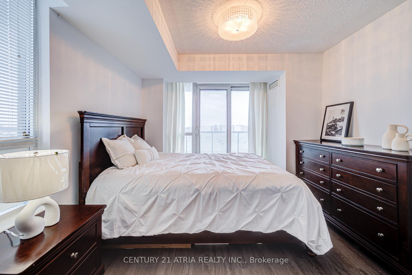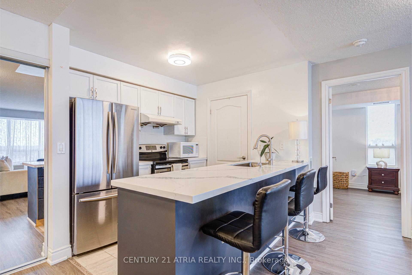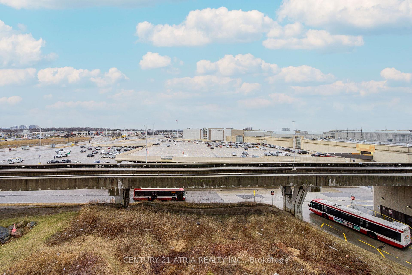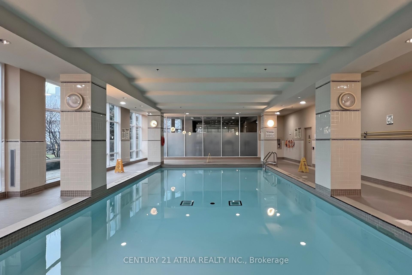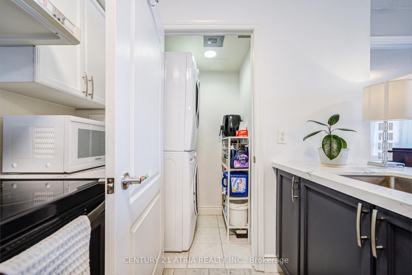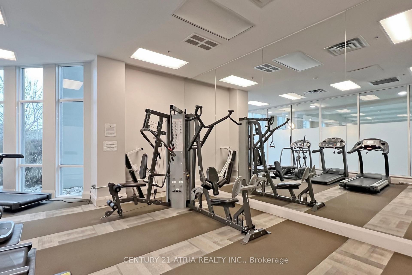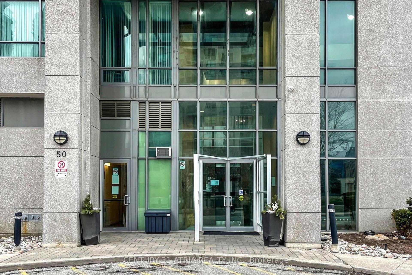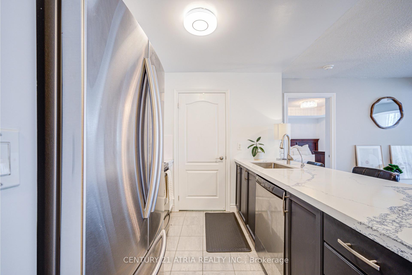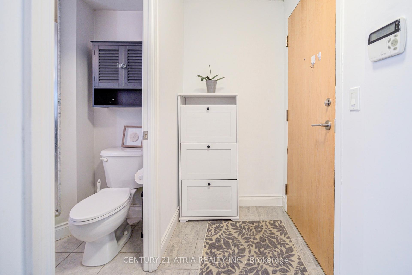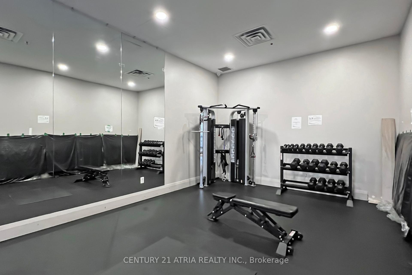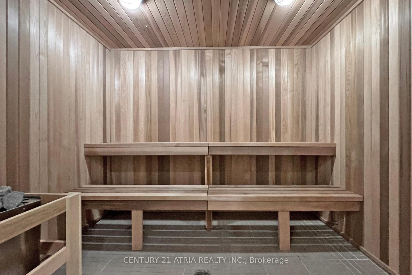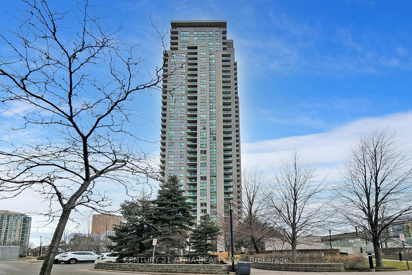$639,999
Available - For Sale
Listing ID: E12125299
50 Brian Harrison Way , Toronto, M1P 5J4, Toronto
| Where style, comfort, and location come together welcome to this freshly modernized 2 bed, 2 bath corner suite in the heart of Scarborough. Step inside to a bright, split-bedroom layout perfect for privacy and functionality. Floor-to-ceiling windows flood the space with natural light, while the private balcony offers unobstructed views that make every morning coffee or sunset unwind a moment to savour. The open-concept kitchen is both stylish and practical, featuring sleek stainless steel appliances, a built-in water softener, and polished quartz countertops (2022) that add a modern touch. Need convenience? The in-unit laundry room comes with a new washer & dryer (2024) and enough space to tuck in an organizer. The ensuite bathroom is fresh and refined, boasting a storage-smart vanity (2023) while the second bathroom levels up with a modern LED mirror (2022). Recently refreshed with brand new laminate floors (2025) and fresh paint, this home is truly move-in ready. Plus, enjoy the perks of 1 underground parking space, a storage locker, and all utilities included in the maintenance fees! Live just steps from Scarborough Town Centre, TTC subway & bus lines, GO Transit, and Hwy 401, with building amenities that include a 24-hour concierge, pool, gym, sauna, party room, and more. |
| Price | $639,999 |
| Taxes: | $2195.94 |
| Occupancy: | Owner |
| Address: | 50 Brian Harrison Way , Toronto, M1P 5J4, Toronto |
| Postal Code: | M1P 5J4 |
| Province/State: | Toronto |
| Directions/Cross Streets: | Brimley Road & Ellesmere Road |
| Level/Floor | Room | Length(ft) | Width(ft) | Descriptions | |
| Room 1 | Flat | Living Ro | 17.71 | 10.5 | Combined w/Dining, Laminate, W/O To Balcony |
| Room 2 | Flat | Dining Ro | 17.71 | 10.5 | Combined w/Living, Laminate |
| Room 3 | Flat | Kitchen | 8.5 | 7.54 | Stainless Steel Appl, Quartz Counter, Ceramic Backsplash |
| Room 4 | Flat | Primary B | 12.37 | 10 | W/O To Balcony, Laminate, 4 Pc Ensuite |
| Room 5 | Flat | Bedroom 2 | 10.89 | 8.82 | Large Window, Laminate, Large Closet |
| Washroom Type | No. of Pieces | Level |
| Washroom Type 1 | 4 | Flat |
| Washroom Type 2 | 3 | Flat |
| Washroom Type 3 | 0 | |
| Washroom Type 4 | 0 | |
| Washroom Type 5 | 0 |
| Total Area: | 0.00 |
| Approximatly Age: | 16-30 |
| Sprinklers: | Alar |
| Washrooms: | 2 |
| Heat Type: | Forced Air |
| Central Air Conditioning: | Central Air |
$
%
Years
This calculator is for demonstration purposes only. Always consult a professional
financial advisor before making personal financial decisions.
| Although the information displayed is believed to be accurate, no warranties or representations are made of any kind. |
| CENTURY 21 ATRIA REALTY INC. |
|
|

Shaukat Malik, M.Sc
Broker Of Record
Dir:
647-575-1010
Bus:
416-400-9125
Fax:
1-866-516-3444
| Book Showing | Email a Friend |
Jump To:
At a Glance:
| Type: | Com - Condo Apartment |
| Area: | Toronto |
| Municipality: | Toronto E09 |
| Neighbourhood: | Bendale |
| Style: | Apartment |
| Approximate Age: | 16-30 |
| Tax: | $2,195.94 |
| Maintenance Fee: | $864.22 |
| Beds: | 2 |
| Baths: | 2 |
| Fireplace: | N |
Locatin Map:
Payment Calculator:

