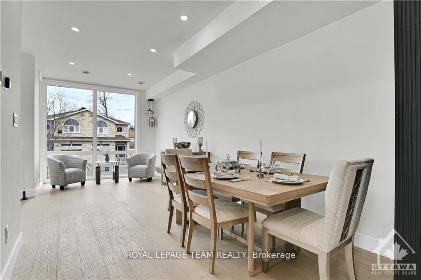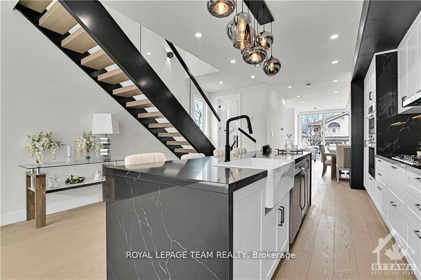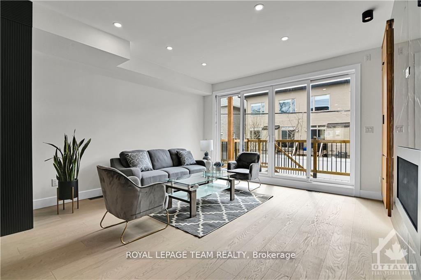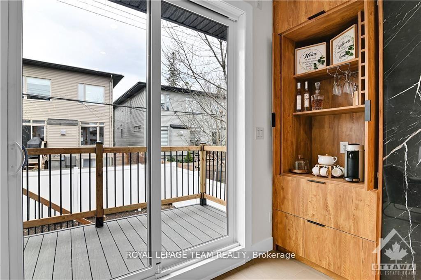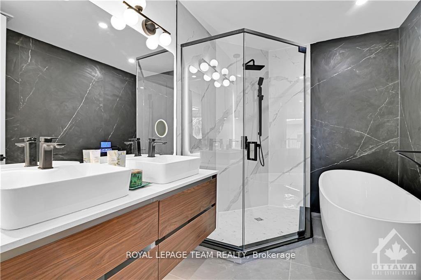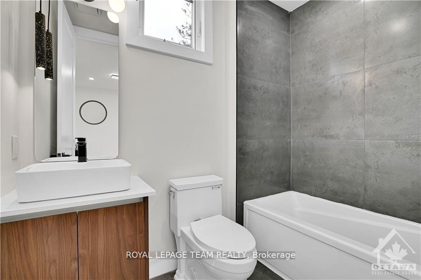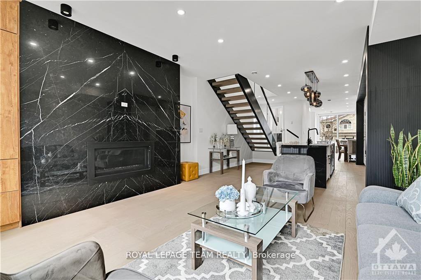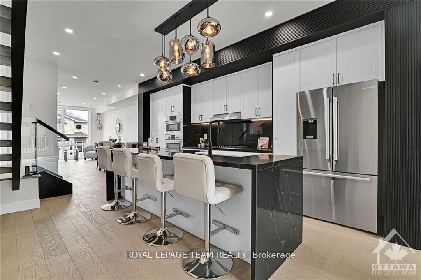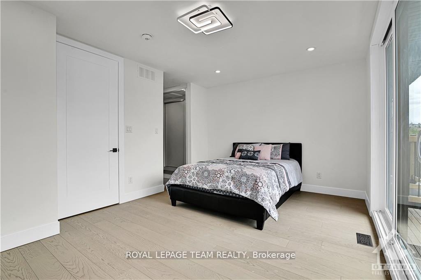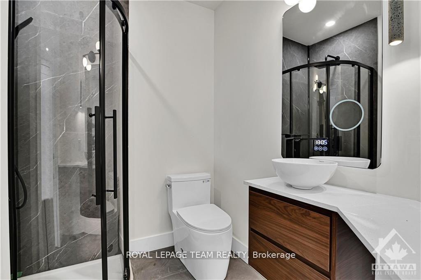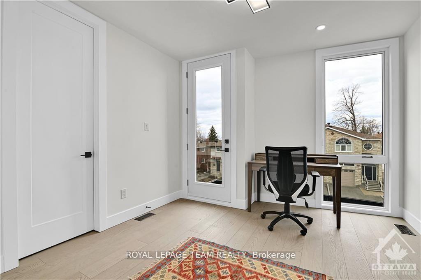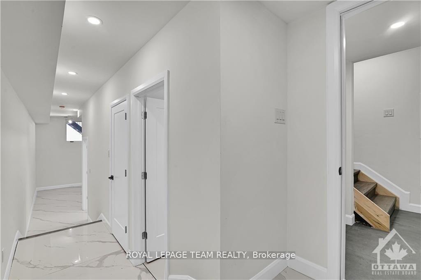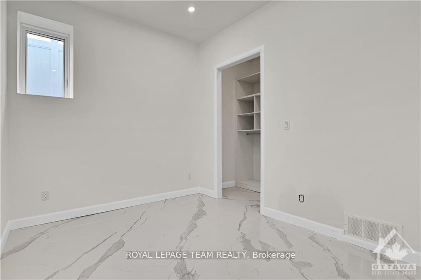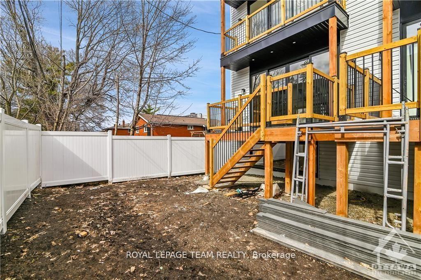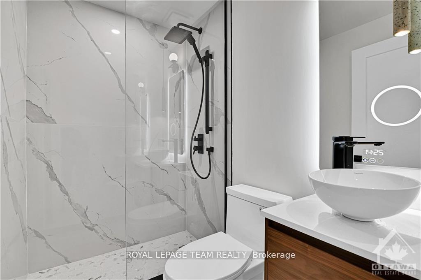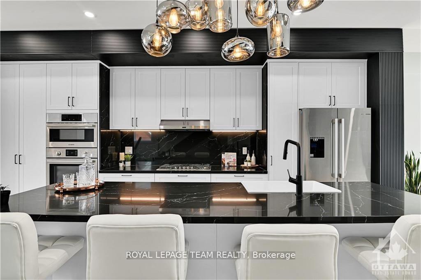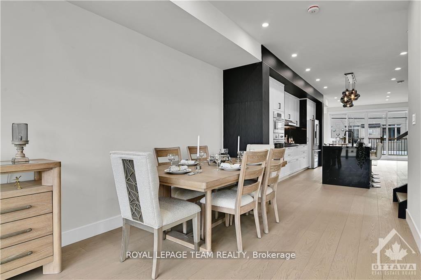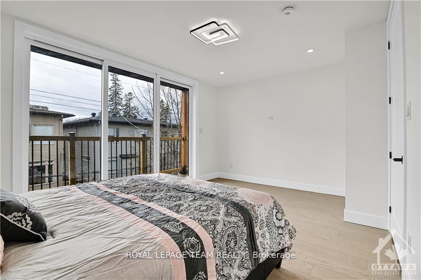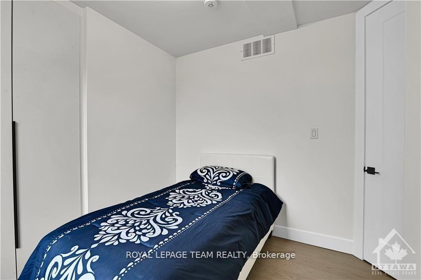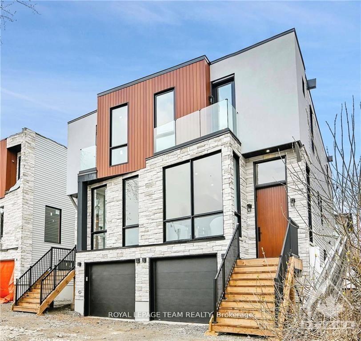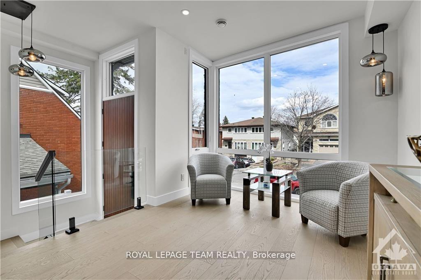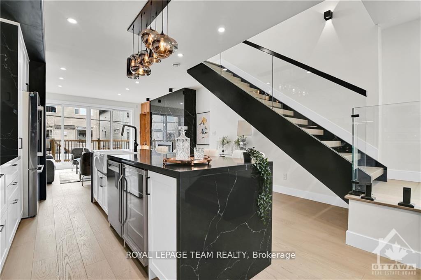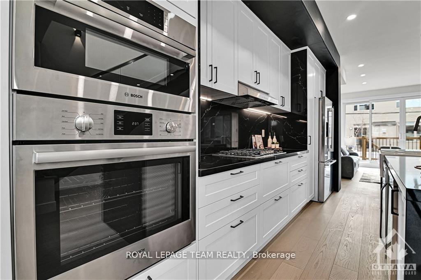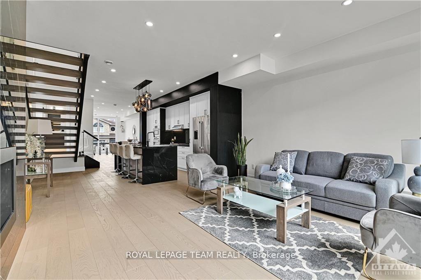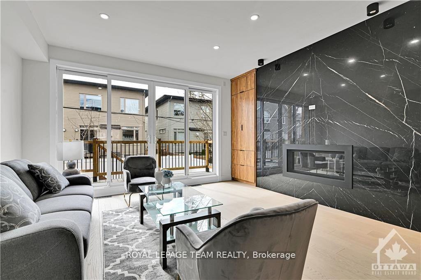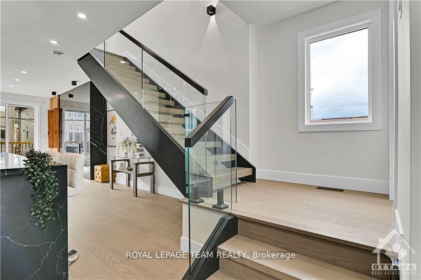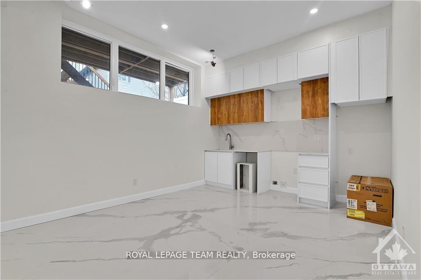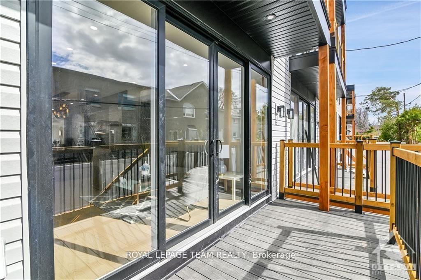$1,330,000
Available - For Sale
Listing ID: X12125321
826 ALPINE Aven , Britannia Heights - Queensway Terrace N , K2B 5R6, Ottawa
| Experience refined living in this stunning, newly built semi-detached home, where luxury and quality craftsmanship take center stage. With 4 bedrooms, 5 elegant bathrooms, and a fully legal secondary unit, this residence is thoughtfully designed to accommodate todays modern lifestyle.At the heart of the home is a spectacular high-end kitchen, featuring custom-built cabinetry, Bosch appliances, a built-in oven, and sleek stone countertopsperfect for both everyday meals and upscale entertaining. A built-in bar closet with pocket doors adds an extra layer of convenience and sophistication.Highlights include: Soaring 9 ceilings Striking, modern staircase, Legal secondary unit ,Premium finishes throughout ,All just minutes from schools, shopping, and the beach.offering the perfect blend of comfort, style, and function.Dont miss this rare opportunity, schedule your private tour today! |
| Price | $1,330,000 |
| Taxes: | $0.00 |
| Assessment Year: | 2025 |
| Occupancy: | Vacant |
| Address: | 826 ALPINE Aven , Britannia Heights - Queensway Terrace N , K2B 5R6, Ottawa |
| Lot Size: | 6.83 x 100.00 (Feet) |
| Directions/Cross Streets: | Carling Avenue (West to East ) turn south onto Alpine Avenue. Property will be on the Right. |
| Rooms: | 8 |
| Rooms +: | 0 |
| Bedrooms: | 4 |
| Bedrooms +: | 0 |
| Family Room: | T |
| Basement: | Full, Finished |
| Level/Floor | Room | Length(ft) | Width(ft) | Descriptions | |
| Room 1 | Main | Kitchen | 15.97 | 19.81 | |
| Room 2 | Main | Family Ro | 16.14 | 14.07 | |
| Room 3 | Main | Living Ro | 12.14 | 13.48 | |
| Room 4 | Main | Dining Ro | 9.64 | 8.56 | |
| Room 5 | Second | Primary B | 16.4 | 11.48 | |
| Room 6 | Second | Bedroom | 9.84 | 11.81 | |
| Room 7 | Second | Bedroom | 8.86 | 8.86 | |
| Room 8 | Basement | Kitchen | 11.48 | 4.92 | |
| Room 9 | Basement | Bedroom | 10.82 | 8.86 | |
| Room 10 | Basement | Family Ro | 11.81 | 11.48 | |
| Room 11 | Second | Bathroom | 7.22 | 10.5 | 5 Pc Bath, 5 Pc Ensuite |
| Washroom Type | No. of Pieces | Level |
| Washroom Type 1 | 2 | Main |
| Washroom Type 2 | 5 | Second |
| Washroom Type 3 | 3 | Second |
| Washroom Type 4 | 4 | Second |
| Washroom Type 5 | 3 | Basement |
| Total Area: | 0.00 |
| Approximatly Age: | New |
| Property Type: | Semi-Detached |
| Style: | 2-Storey |
| Exterior: | Stucco (Plaster), Stone |
| Garage Type: | Attached |
| Drive Parking Spaces: | 1 |
| Pool: | None |
| Approximatly Age: | New |
| Approximatly Square Footage: | 2000-2500 |
| Property Features: | Public Trans, School Bus Route |
| CAC Included: | N |
| Water Included: | N |
| Cabel TV Included: | N |
| Common Elements Included: | N |
| Heat Included: | N |
| Parking Included: | N |
| Condo Tax Included: | N |
| Building Insurance Included: | N |
| Fireplace/Stove: | Y |
| Heat Type: | Forced Air |
| Central Air Conditioning: | Central Air |
| Central Vac: | N |
| Laundry Level: | Syste |
| Ensuite Laundry: | F |
| Sewers: | Sewer |
$
%
Years
This calculator is for demonstration purposes only. Always consult a professional
financial advisor before making personal financial decisions.
| Although the information displayed is believed to be accurate, no warranties or representations are made of any kind. |
| ROYAL LEPAGE TEAM REALTY |
|
|

Shaukat Malik, M.Sc
Broker Of Record
Dir:
647-575-1010
Bus:
416-400-9125
Fax:
1-866-516-3444
| Book Showing | Email a Friend |
Jump To:
At a Glance:
| Type: | Freehold - Semi-Detached |
| Area: | Ottawa |
| Municipality: | Britannia Heights - Queensway Terrace N |
| Neighbourhood: | 6203 - Queensway Terrace North |
| Style: | 2-Storey |
| Lot Size: | 6.83 x 100.00(Feet) |
| Approximate Age: | New |
| Beds: | 4 |
| Baths: | 5 |
| Fireplace: | Y |
| Pool: | None |
Locatin Map:
Payment Calculator:

