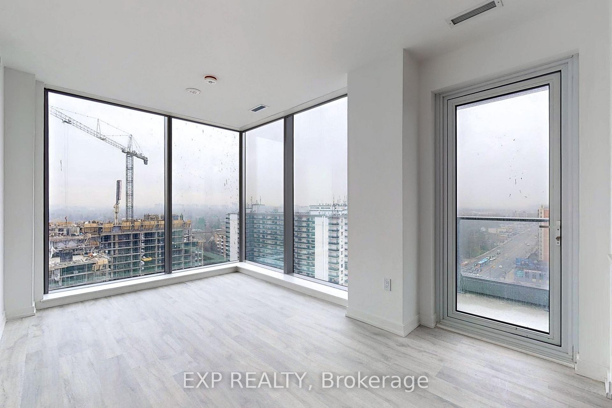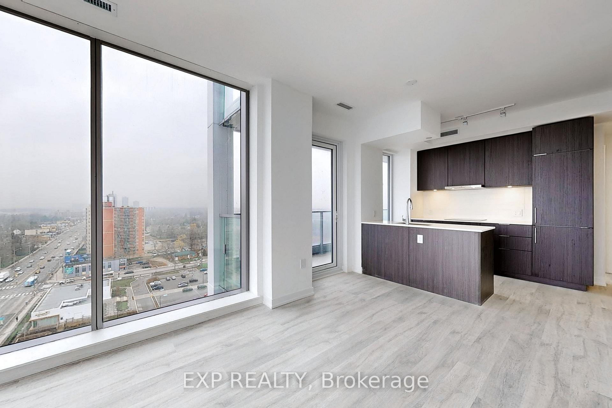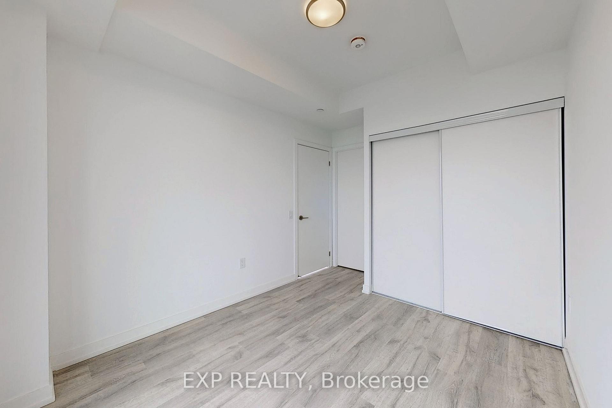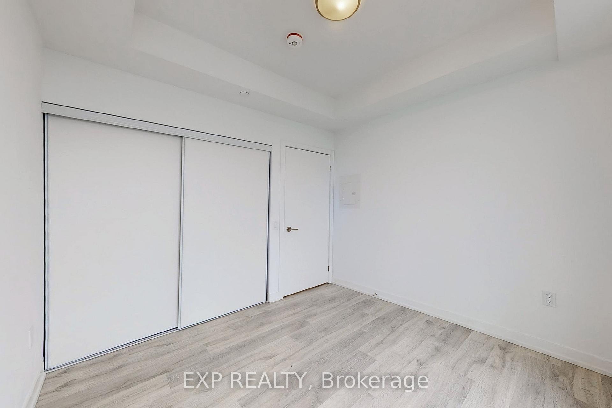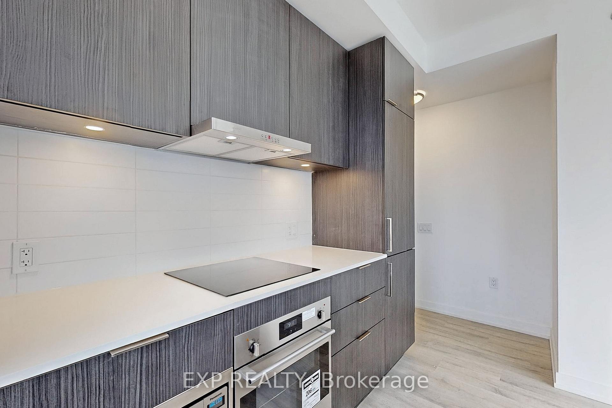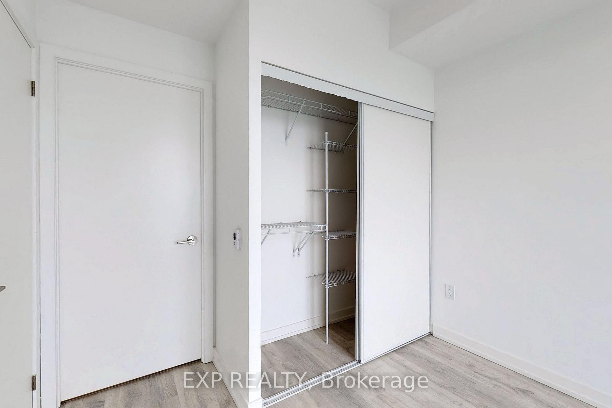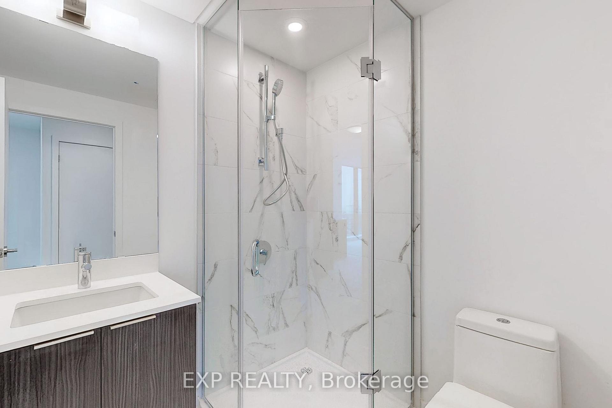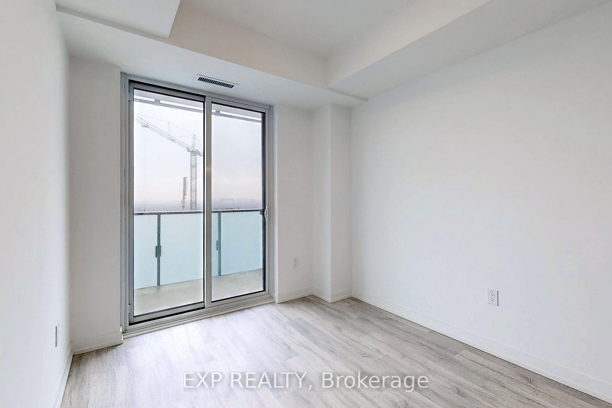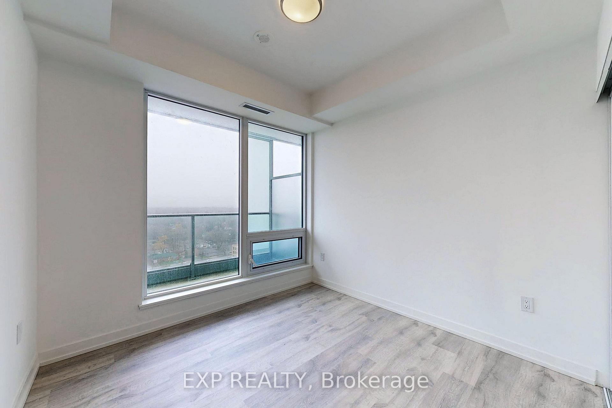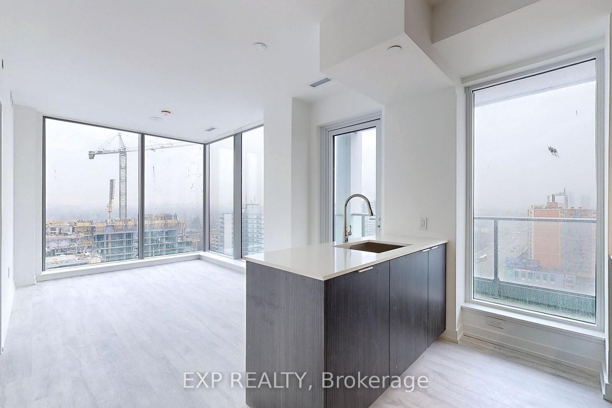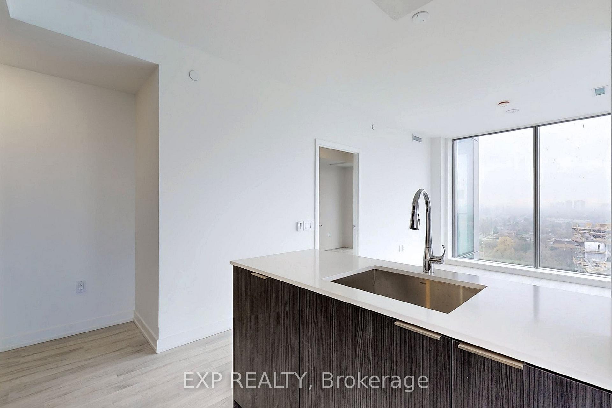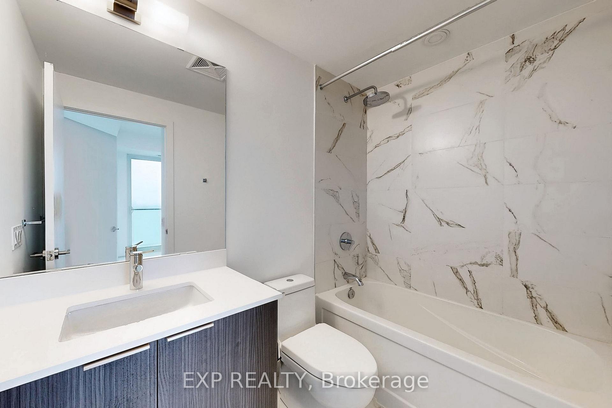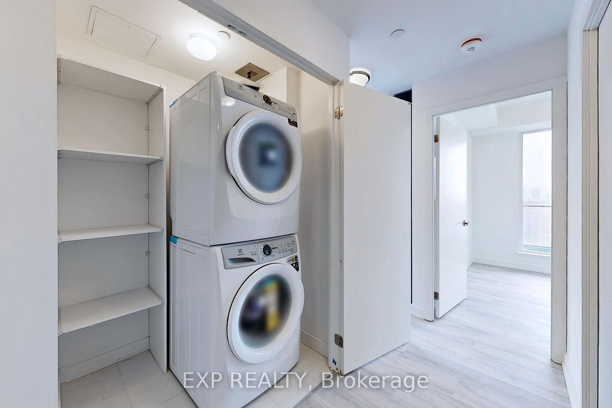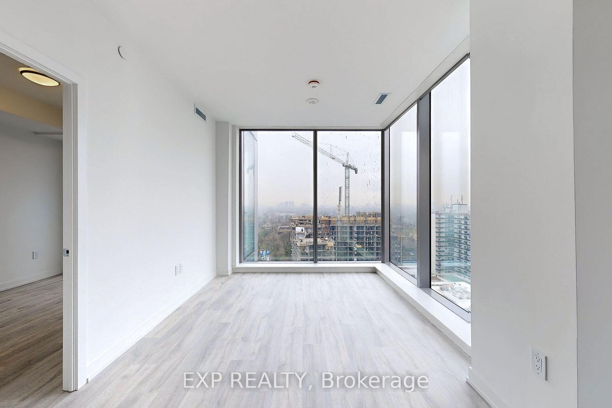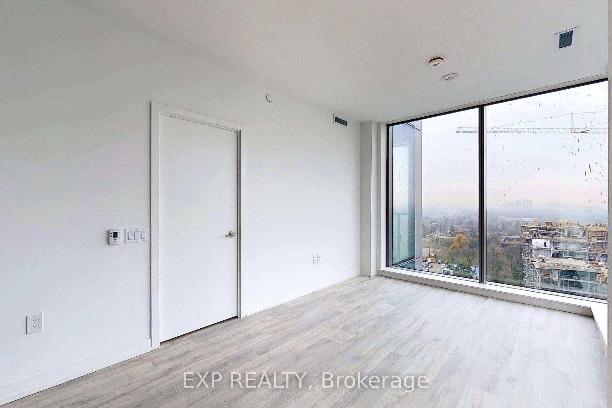$858,000
Available - For Sale
Listing ID: C12125333
7 Golden Lion Hts Aven , Toronto, M2M 0C1, Toronto
| Step into the sleek foyer of this modern corner unit at M2M Condos, ideally located at Yonge and Finch in the vibrant heart of North York. Designed with an open-concept layout, the space flows seamlessly, offering the perfect balance of style and function for both everyday living and entertaining. Floor-to-ceiling windows fill the suite with natural light and showcase panoramic northwest views of the city skyline. Enjoy the rare luxury of two private balconies one extending from the living area for evenings under the stars, and another off the primary bedroom, ideal for peaceful mornings. The primary suite is complete with a 4-piece ensuite oasis, offering spa-like comfort and privacy. The kitchen is a chefs dream, outfitted with stone countertops and sleek modern appliances, blending form and function beautifully. A spacious laundry area with extra storage adds everyday convenience. Step outside and you are moments from Finch Station, top-rated schools, parks, shopping, dining, and an integrated community with curated green spaces, retail, and lifestyle amenities. This is elevated urban living refined, connected, and truly move-in ready. |
| Price | $858,000 |
| Taxes: | $2571.40 |
| Occupancy: | Vacant |
| Address: | 7 Golden Lion Hts Aven , Toronto, M2M 0C1, Toronto |
| Postal Code: | M2M 0C1 |
| Province/State: | Toronto |
| Directions/Cross Streets: | Yonge & Finch |
| Level/Floor | Room | Length(ft) | Width(ft) | Descriptions | |
| Room 1 | Main | Kitchen | 6.3 | 6.56 | Open Concept, Centre Island, Large Window |
| Room 2 | Main | Living Ro | 16.07 | 9.48 | Open Concept, Combined w/Dining, Laminate |
| Room 3 | Main | Primary B | 10.17 | 7.87 | 4 Pc Ensuite, Balcony, Laminate |
| Room 4 | Main | Bedroom 2 | 9.48 | 9.48 | Large Window, Closet, Laminate |
| Room 5 | Main | Laundry | 4.92 | 4.59 | B/I Shelves |
| Washroom Type | No. of Pieces | Level |
| Washroom Type 1 | 4 | Main |
| Washroom Type 2 | 3 | Main |
| Washroom Type 3 | 0 | |
| Washroom Type 4 | 0 | |
| Washroom Type 5 | 0 |
| Total Area: | 0.00 |
| Washrooms: | 2 |
| Heat Type: | Forced Air |
| Central Air Conditioning: | Central Air |
$
%
Years
This calculator is for demonstration purposes only. Always consult a professional
financial advisor before making personal financial decisions.
| Although the information displayed is believed to be accurate, no warranties or representations are made of any kind. |
| EXP REALTY |
|
|

Shaukat Malik, M.Sc
Broker Of Record
Dir:
647-575-1010
Bus:
416-400-9125
Fax:
1-866-516-3444
| Book Showing | Email a Friend |
Jump To:
At a Glance:
| Type: | Com - Condo Apartment |
| Area: | Toronto |
| Municipality: | Toronto C14 |
| Neighbourhood: | Newtonbrook East |
| Style: | Apartment |
| Tax: | $2,571.4 |
| Maintenance Fee: | $640.37 |
| Beds: | 2 |
| Baths: | 2 |
| Fireplace: | N |
Locatin Map:
Payment Calculator:

