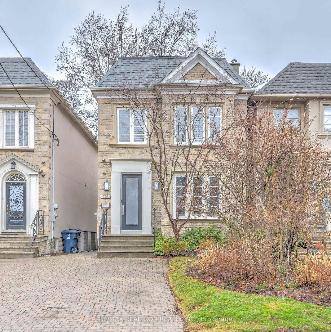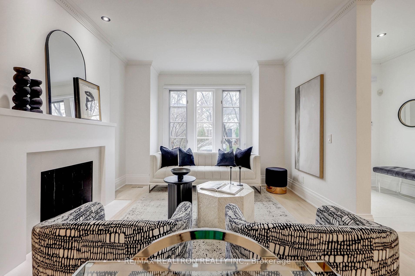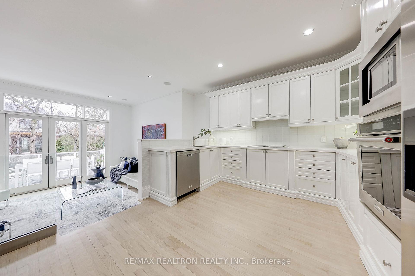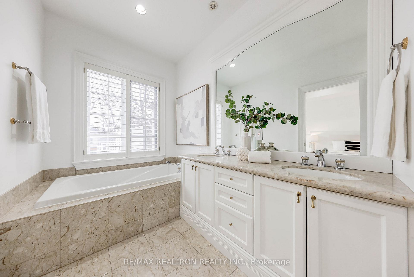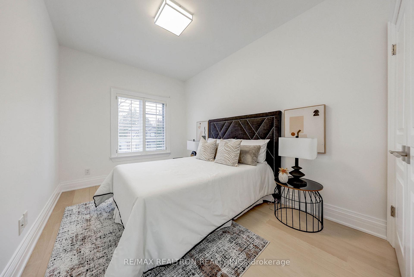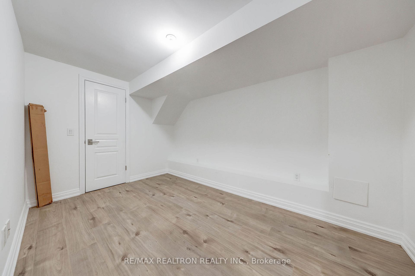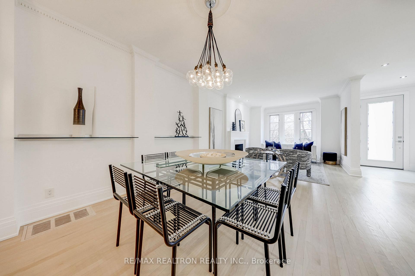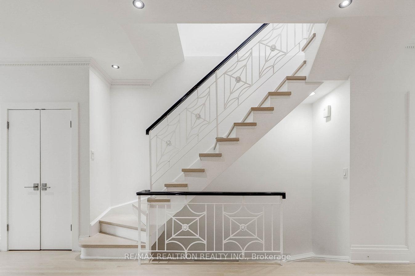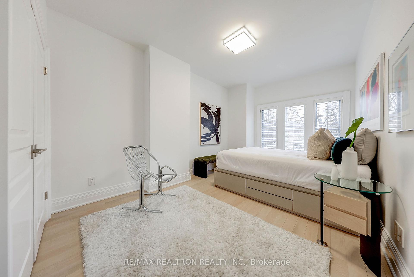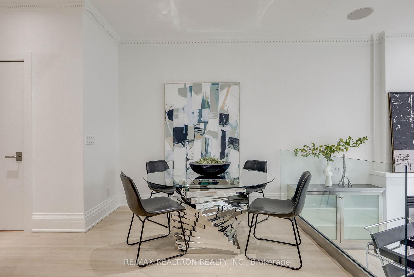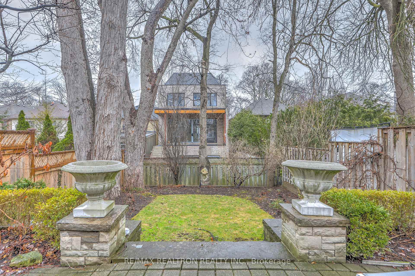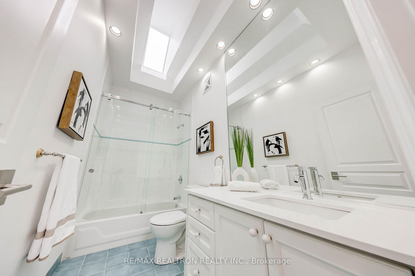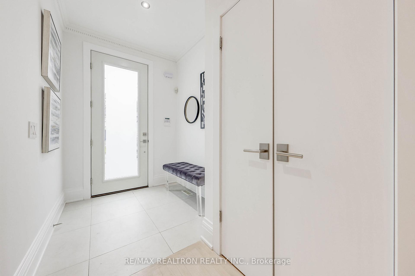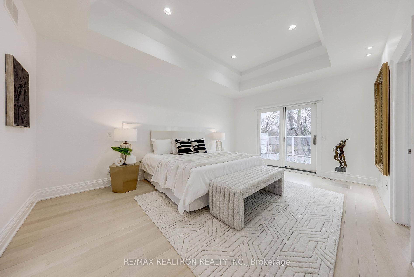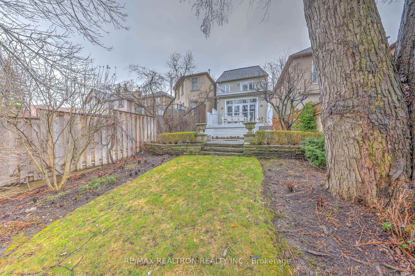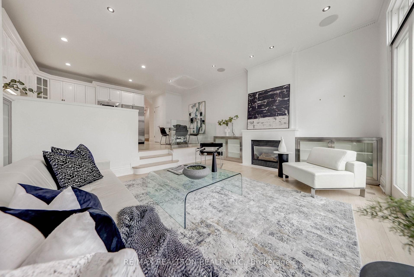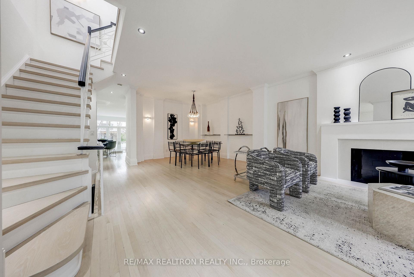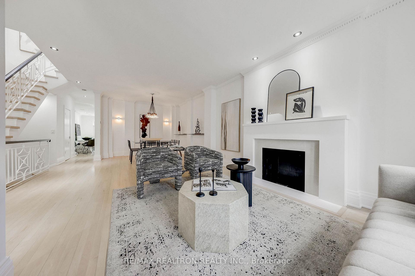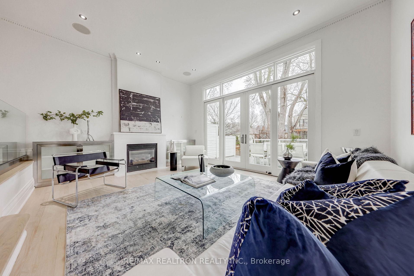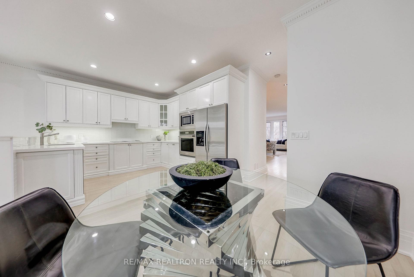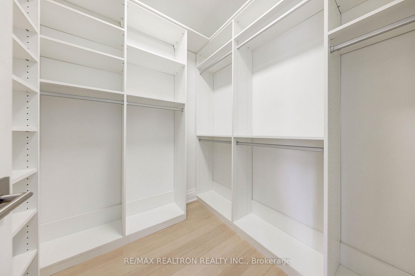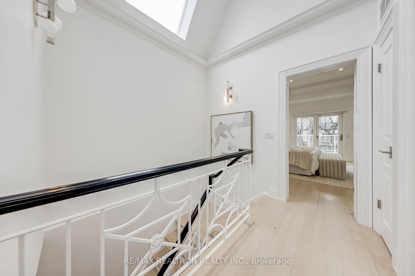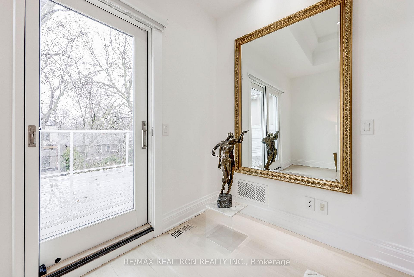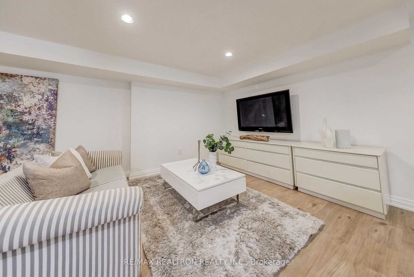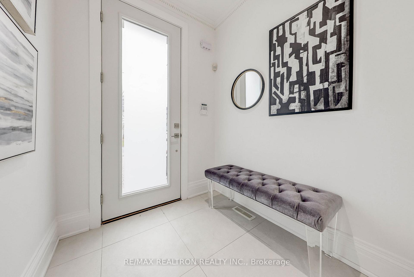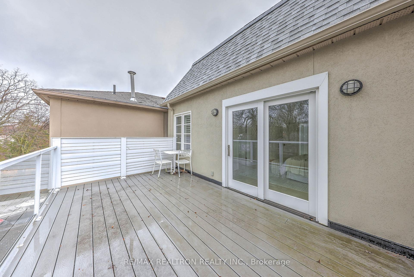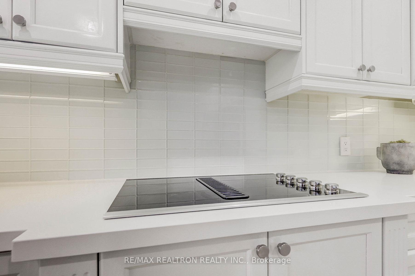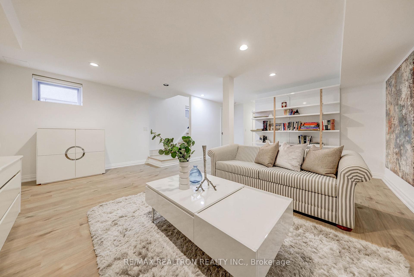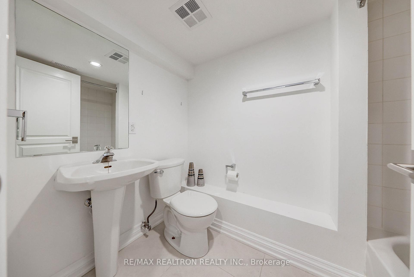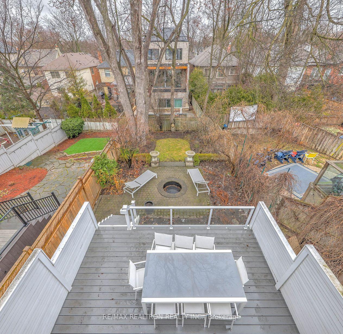$2,499,000
Available - For Sale
Listing ID: C12080929
538 Castlefield Aven , Toronto, M5N 1L6, Toronto
| Gorgeous Home in Highly sought - after Upper Forest Hill minutes to Avenue Road. Situated on one of the Prettiest blocks with so many beautiful homes. Tall 9' ceilings on both main & 2nd floor.A spacious open-concept living and dining area, perfect for Large gatherings & Entertaining.Powder Room nicely tucked away from dining areas.Kitchen features Quartz countertops, built-in cooktop, Built-in wall oven & microwave, built-in dishwasher and Large breakfast area all overlooking the Amazing Sunken Family Room which features 11' soaring ceiling and tall patio doors which open up fully and Deck becomes additional living space, Enjoy the view of the Deck and Mature garden. All flooded with tons of Natural light, Skylights & large windows bring in lots of natural light to upper floor. Over-sized Primary features patio doors to private Balcony, walk in closet, 5 pc ensuite. Generous sized secondary bedrooms. Large Basement Rec Room and private Exercise Room/Office.The Backyard is truly an Oasis, the Deck leads down to a lounging patio and step down to greenspace. Grounds are Spectacular when in full bloom! Enjoy Beltline nearby, Great Schools, minutes to Bialik. Seller has always parked 2 cars |
| Price | $2,499,000 |
| Taxes: | $11273.00 |
| Occupancy: | Owner |
| Address: | 538 Castlefield Aven , Toronto, M5N 1L6, Toronto |
| Directions/Cross Streets: | Avenue / Eglinton |
| Rooms: | 7 |
| Rooms +: | 3 |
| Bedrooms: | 3 |
| Bedrooms +: | 1 |
| Family Room: | T |
| Basement: | Finished |
| Level/Floor | Room | Length(ft) | Width(ft) | Descriptions | |
| Room 1 | Main | Foyer | 6.23 | 6.23 | Double Closet, Pot Lights |
| Room 2 | Main | Living Ro | 16.07 | 11.81 | Fireplace, Hardwood Floor, Pot Lights |
| Room 3 | Main | Dining Ro | 12.46 | 11.81 | Hardwood Floor, Pot Lights |
| Room 4 | Main | Kitchen | 18.37 | 11.48 | Breakfast Area, Stainless Steel Appl, Hardwood Floor |
| Room 5 | Main | Family Ro | 18.7 | 14.1 | Fireplace, W/O To Deck, Pot Lights |
| Room 6 | Second | Primary B | 18.04 | 12.46 | 5 Pc Ensuite, Walk-In Closet(s), W/O To Balcony |
| Room 7 | Second | Bedroom 2 | 7.87 | 6.89 | Hardwood Floor, Double Closet |
| Room 8 | Second | Bedroom 3 | 18.04 | 10.17 | Hardwood Floor, Double Closet |
| Room 9 | Basement | Recreatio | 17.38 | 17.06 | Pot Lights, Above Grade Window |
| Room 10 | Basement | Exercise | 12.46 | 8.53 | |
| Room 11 | Basement | Laundry | 7.87 | 7.87 |
| Washroom Type | No. of Pieces | Level |
| Washroom Type 1 | 2 | Main |
| Washroom Type 2 | 5 | Second |
| Washroom Type 3 | 4 | Second |
| Washroom Type 4 | 4 | Basement |
| Washroom Type 5 | 0 |
| Total Area: | 0.00 |
| Property Type: | Detached |
| Style: | 2-Storey |
| Exterior: | Stone, Stucco (Plaster) |
| Garage Type: | None |
| (Parking/)Drive: | Mutual |
| Drive Parking Spaces: | 1 |
| Park #1 | |
| Parking Type: | Mutual |
| Park #2 | |
| Parking Type: | Mutual |
| Pool: | None |
| Approximatly Square Footage: | 2000-2500 |
| Property Features: | School, Park |
| CAC Included: | N |
| Water Included: | N |
| Cabel TV Included: | N |
| Common Elements Included: | N |
| Heat Included: | N |
| Parking Included: | N |
| Condo Tax Included: | N |
| Building Insurance Included: | N |
| Fireplace/Stove: | Y |
| Heat Type: | Forced Air |
| Central Air Conditioning: | Central Air |
| Central Vac: | Y |
| Laundry Level: | Syste |
| Ensuite Laundry: | F |
| Sewers: | Sewer |
$
%
Years
This calculator is for demonstration purposes only. Always consult a professional
financial advisor before making personal financial decisions.
| Although the information displayed is believed to be accurate, no warranties or representations are made of any kind. |
| RE/MAX REALTRON REALTY INC. |
|
|

Shaukat Malik, M.Sc
Broker Of Record
Dir:
647-575-1010
Bus:
416-400-9125
Fax:
1-866-516-3444
| Book Showing | Email a Friend |
Jump To:
At a Glance:
| Type: | Freehold - Detached |
| Area: | Toronto |
| Municipality: | Toronto C04 |
| Neighbourhood: | Forest Hill North |
| Style: | 2-Storey |
| Tax: | $11,273 |
| Beds: | 3+1 |
| Baths: | 4 |
| Fireplace: | Y |
| Pool: | None |
Locatin Map:
Payment Calculator:

