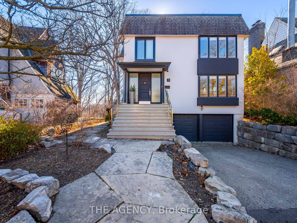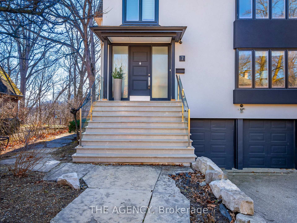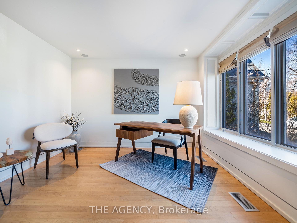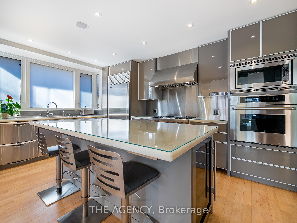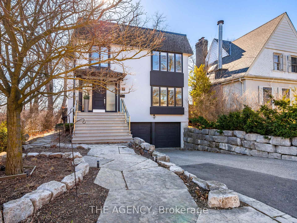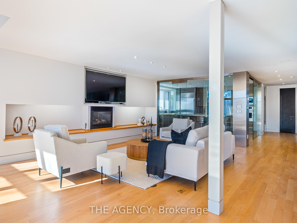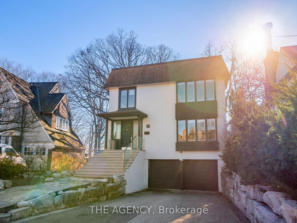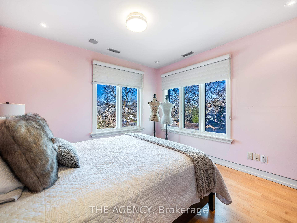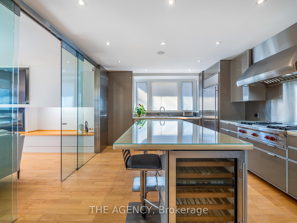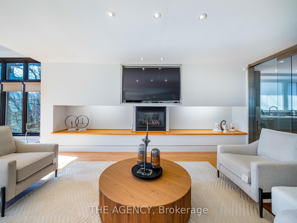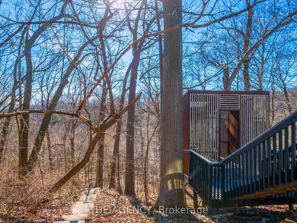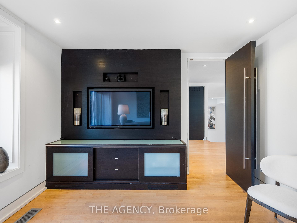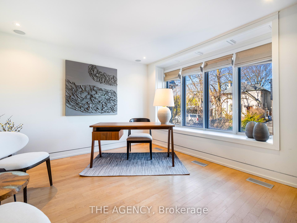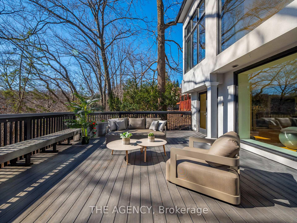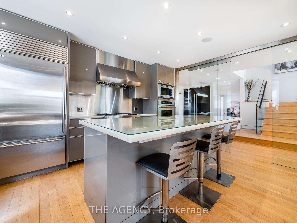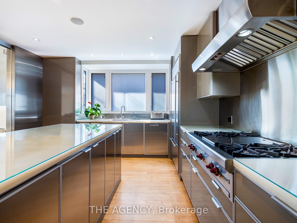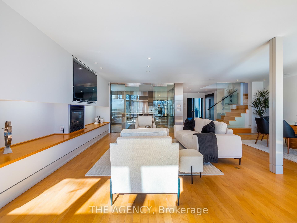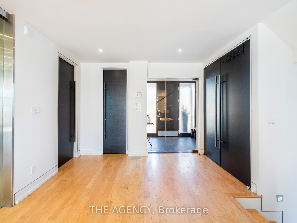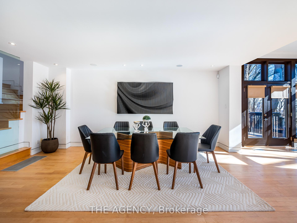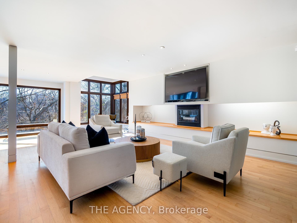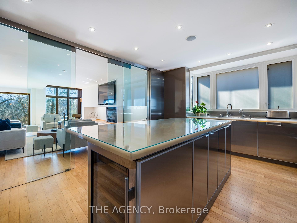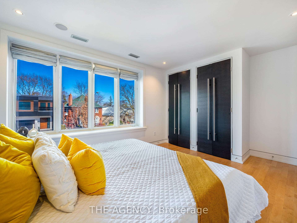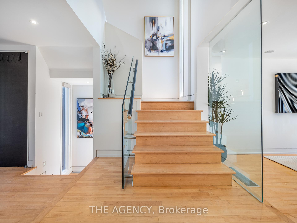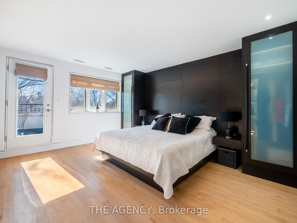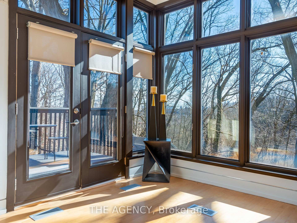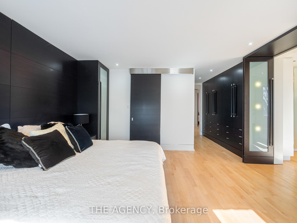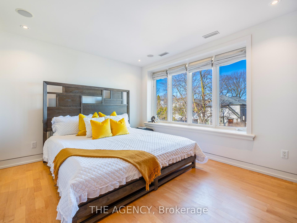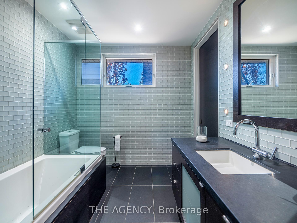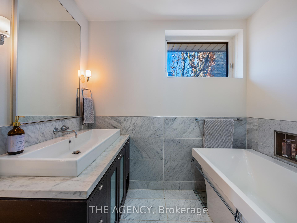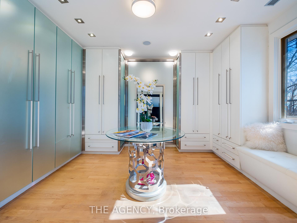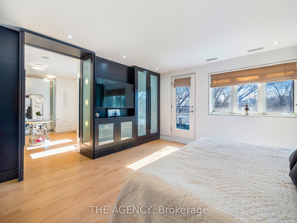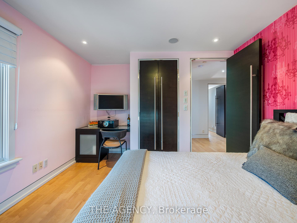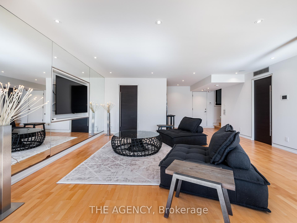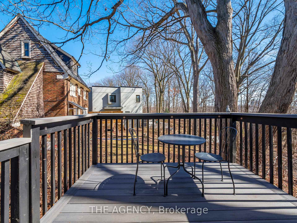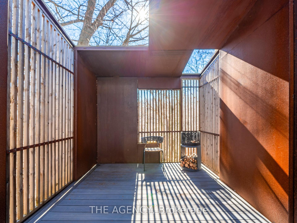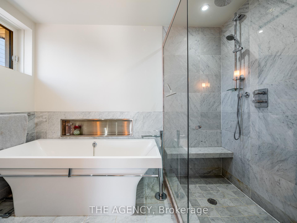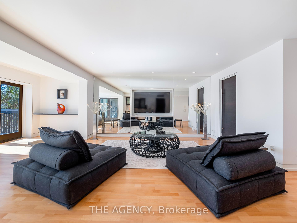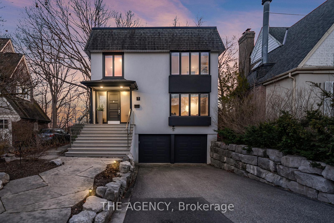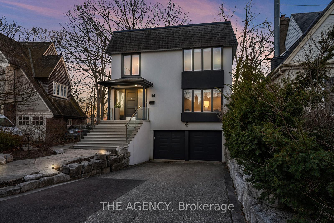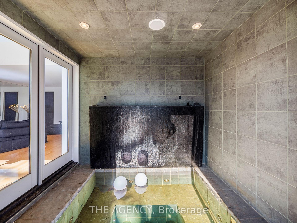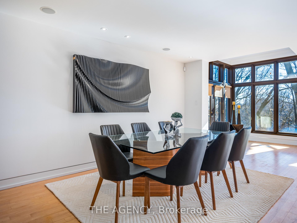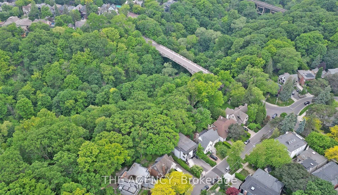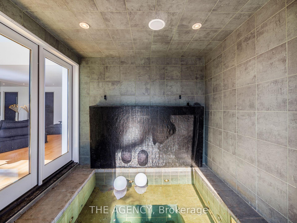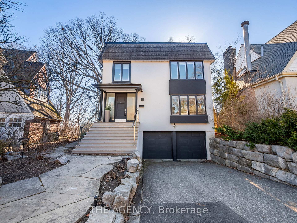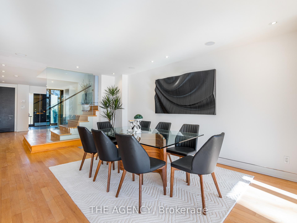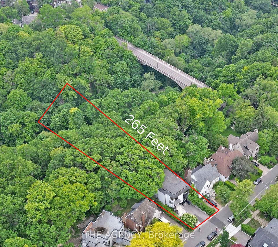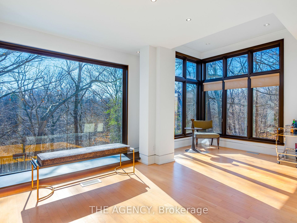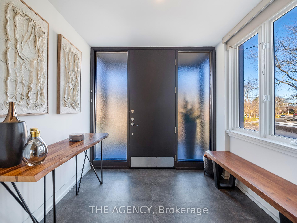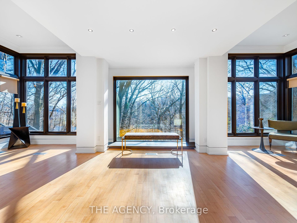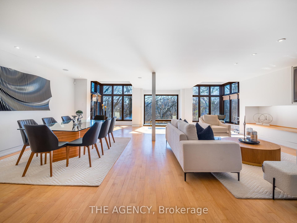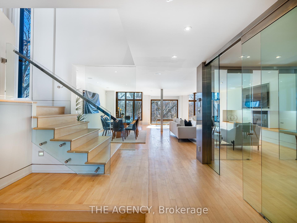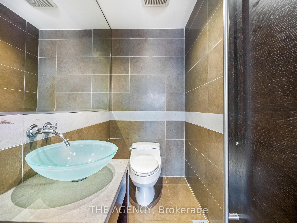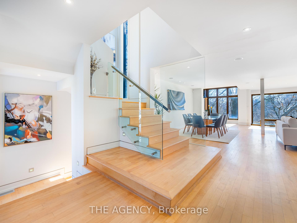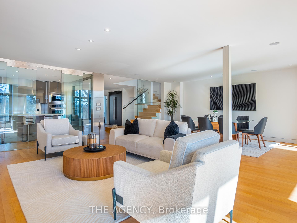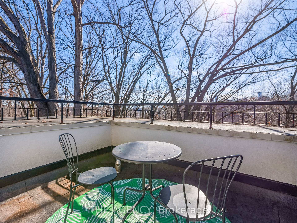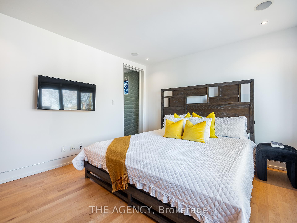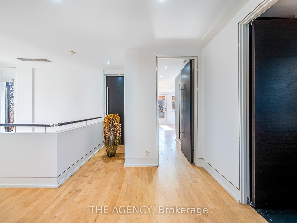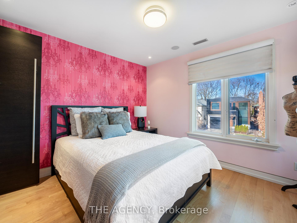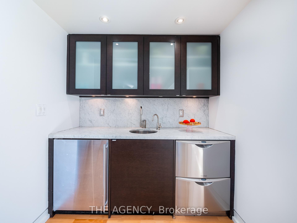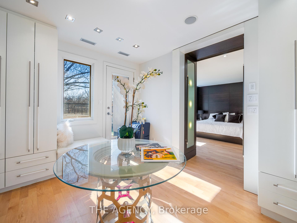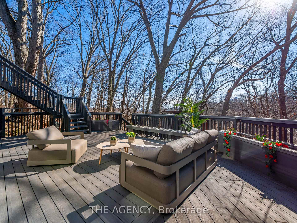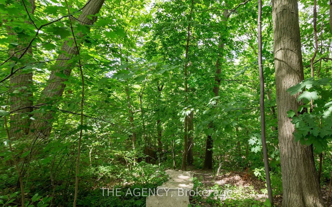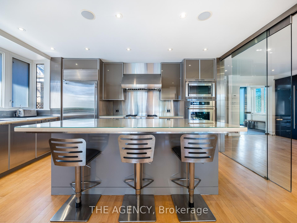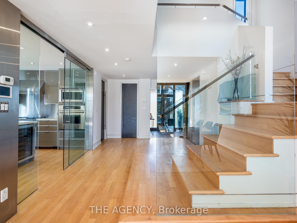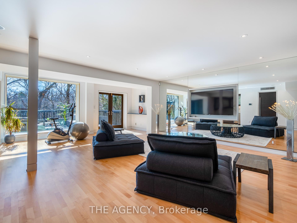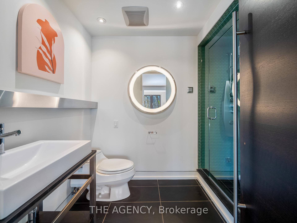$4,488,000
Available - For Sale
Listing ID: C12124952
7 Douglas Cres , Toronto, M4W 2E6, Toronto
| Discover an exceptional opportunity on a remarkable 265-foot-deep lot, tucked away in the prestigious Governors Bridge pocket of Leaside/Rosedale. Backing onto a serene ravine, this home is a front-row seat to the beauty of all four seasons, with expansive floor-to-ceiling windows framing nature on every level. Designed with modern sophistication, it offers the perfect harmony of luxury and natural tranquility. Spanning over 4,000 square feet of refined living space, this residence is an urban sanctuary. The chefs kitchen, anchored by a striking onyx island, is both functional and showstopping. Maple hardwood floors run throughout, while heated bathroom floors and front steps elevate comfort year-round. The primary suite is a true private escape, featuring a spa-like ensuite, and the walkout lower level connects effortlessly to the ravine, creating a seamless indoor-outdoor experience. Steps from scenic trails at the Brickworks and Chorley Park, the location encourages an active, nature-connected lifestyle. And for the ultimate in relaxation and entertaining? The indoor/outdoor hot tub brings it all together. This architectural gem is truly one-of-a-kind. (Currently home is rented for $12,500 a month) |
| Price | $4,488,000 |
| Taxes: | $13633.00 |
| Occupancy: | Tenant |
| Address: | 7 Douglas Cres , Toronto, M4W 2E6, Toronto |
| Directions/Cross Streets: | Nesbitt & Bayview |
| Rooms: | 8 |
| Rooms +: | 2 |
| Bedrooms: | 4 |
| Bedrooms +: | 0 |
| Family Room: | T |
| Basement: | Finished wit, Full |
| Level/Floor | Room | Length(ft) | Width(ft) | Descriptions | |
| Room 1 | Main | Foyer | 8.33 | 6.59 | Pot Lights, Hardwood Floor, Closet |
| Room 2 | Main | Office | 13.58 | 11.41 | B/I Shelves, Hardwood Floor, Built-in Speakers |
| Room 3 | Main | Kitchen | 13.25 | 12.17 | Centre Island, Hardwood Floor, B/I Appliances |
| Room 4 | Main | Living Ro | 27.49 | 27.16 | Combined w/Dining, Gas Fireplace, Window Floor to Ceil |
| Room 5 | Main | Dining Ro | 27.49 | 27.16 | Combined w/Living, Hardwood Floor, West View |
| Room 6 | Second | Primary B | 14.66 | 14.24 | Hardwood Floor, Ensuite Bath, His and Hers Closets |
| Room 7 | Second | Bedroom 2 | 12.92 | 10.99 | East View, Ensuite Bath, B/I Closet |
| Room 8 | Second | Bedroom 3 | 11.32 | 10.99 | B/I Desk, East View, Hardwood Floor |
| Room 9 | Basement | Recreatio | 9.09 | 7.58 | Laminate, W/O To Deck, Wet Bar |
| Room 10 | Basement | Other | 9.09 | 7.58 | Hot Tub, Laminate |
| Washroom Type | No. of Pieces | Level |
| Washroom Type 1 | 2 | Main |
| Washroom Type 2 | 3 | Lower |
| Washroom Type 3 | 4 | Second |
| Washroom Type 4 | 4 | Second |
| Washroom Type 5 | 0 |
| Total Area: | 0.00 |
| Property Type: | Detached |
| Style: | 2-Storey |
| Exterior: | Stucco (Plaster) |
| Garage Type: | Attached |
| (Parking/)Drive: | Available |
| Drive Parking Spaces: | 4 |
| Park #1 | |
| Parking Type: | Available |
| Park #2 | |
| Parking Type: | Available |
| Pool: | None |
| Approximatly Square Footage: | 3500-5000 |
| Property Features: | Park, Public Transit |
| CAC Included: | N |
| Water Included: | N |
| Cabel TV Included: | N |
| Common Elements Included: | N |
| Heat Included: | N |
| Parking Included: | N |
| Condo Tax Included: | N |
| Building Insurance Included: | N |
| Fireplace/Stove: | Y |
| Heat Type: | Forced Air |
| Central Air Conditioning: | Central Air |
| Central Vac: | N |
| Laundry Level: | Syste |
| Ensuite Laundry: | F |
| Sewers: | Sewer |
$
%
Years
This calculator is for demonstration purposes only. Always consult a professional
financial advisor before making personal financial decisions.
| Although the information displayed is believed to be accurate, no warranties or representations are made of any kind. |
| THE AGENCY |
|
|

Shaukat Malik, M.Sc
Broker Of Record
Dir:
647-575-1010
Bus:
416-400-9125
Fax:
1-866-516-3444
| Book Showing | Email a Friend |
Jump To:
At a Glance:
| Type: | Freehold - Detached |
| Area: | Toronto |
| Municipality: | Toronto C11 |
| Neighbourhood: | Leaside |
| Style: | 2-Storey |
| Tax: | $13,633 |
| Beds: | 4 |
| Baths: | 4 |
| Fireplace: | Y |
| Pool: | None |
Locatin Map:
Payment Calculator:

