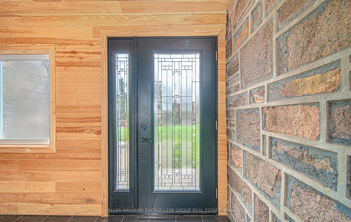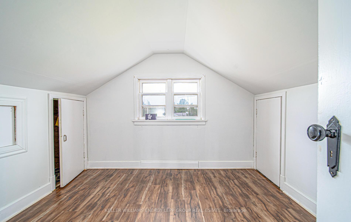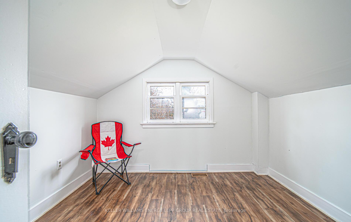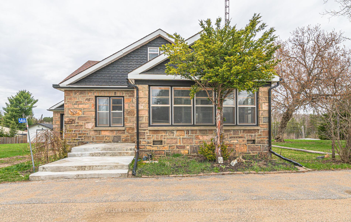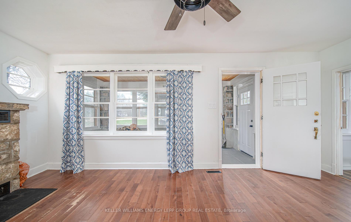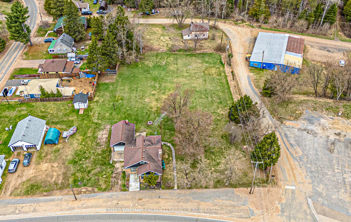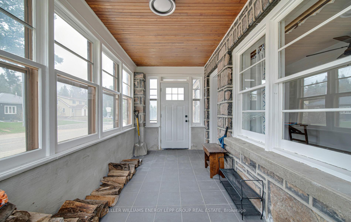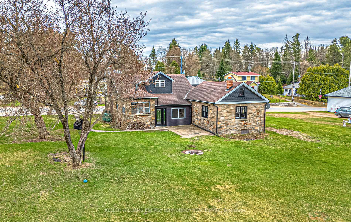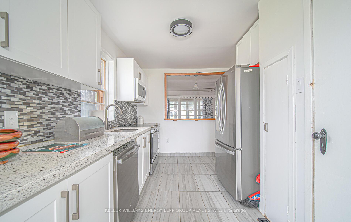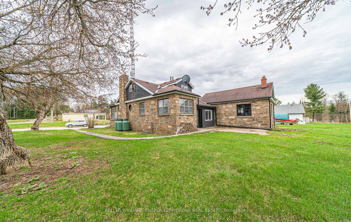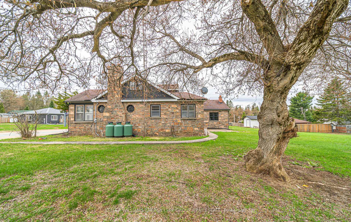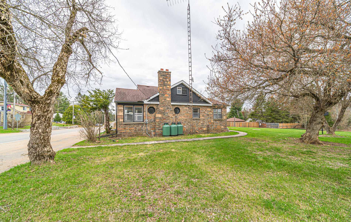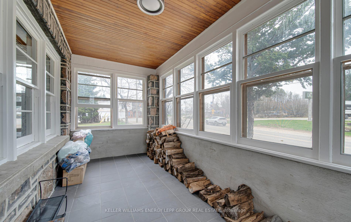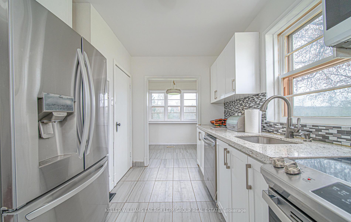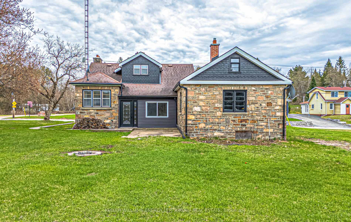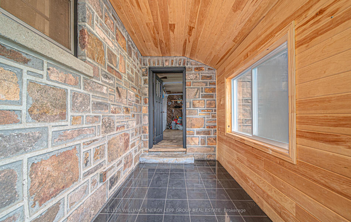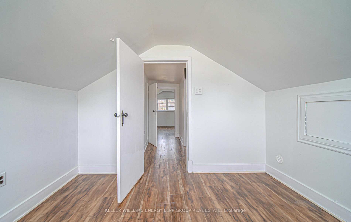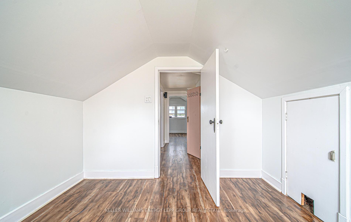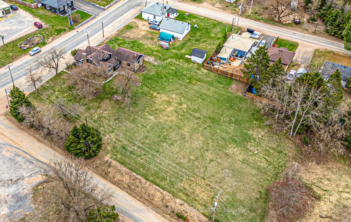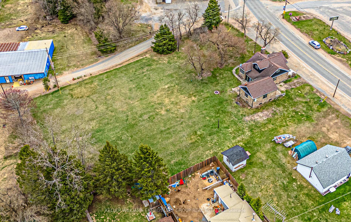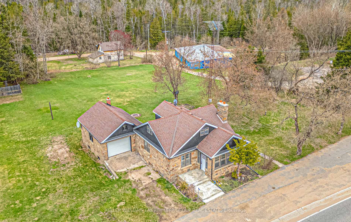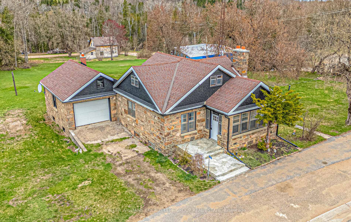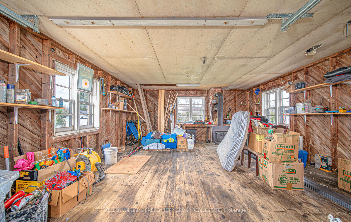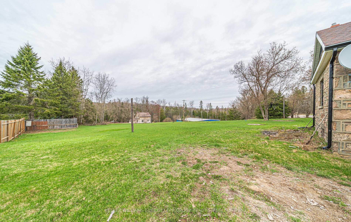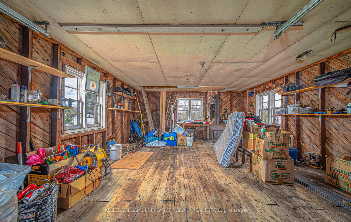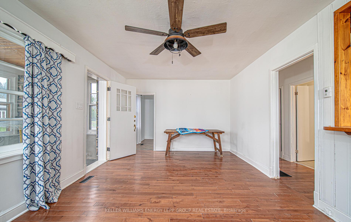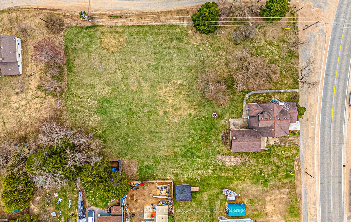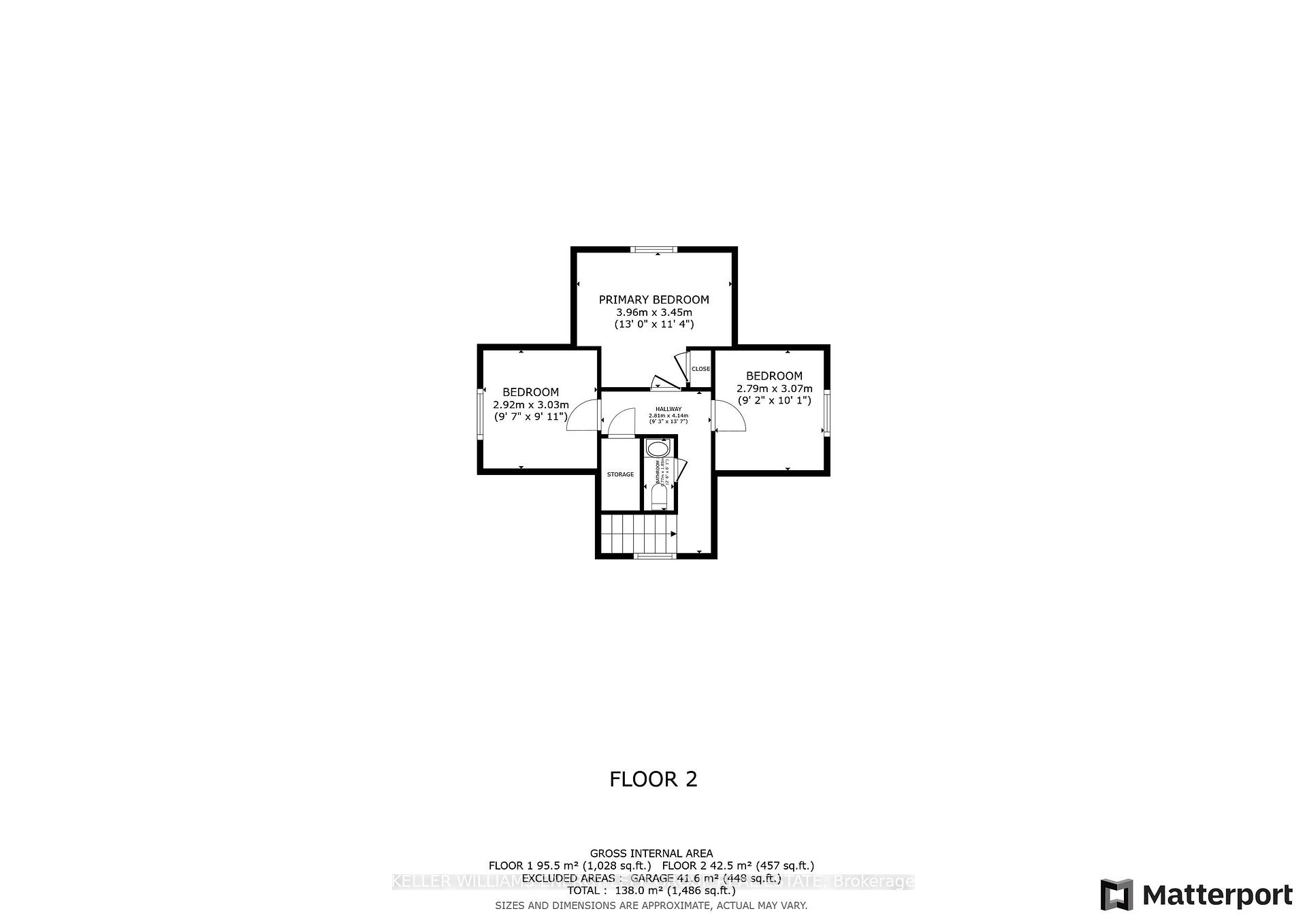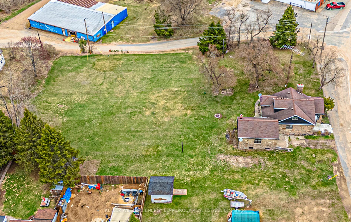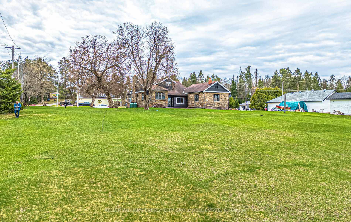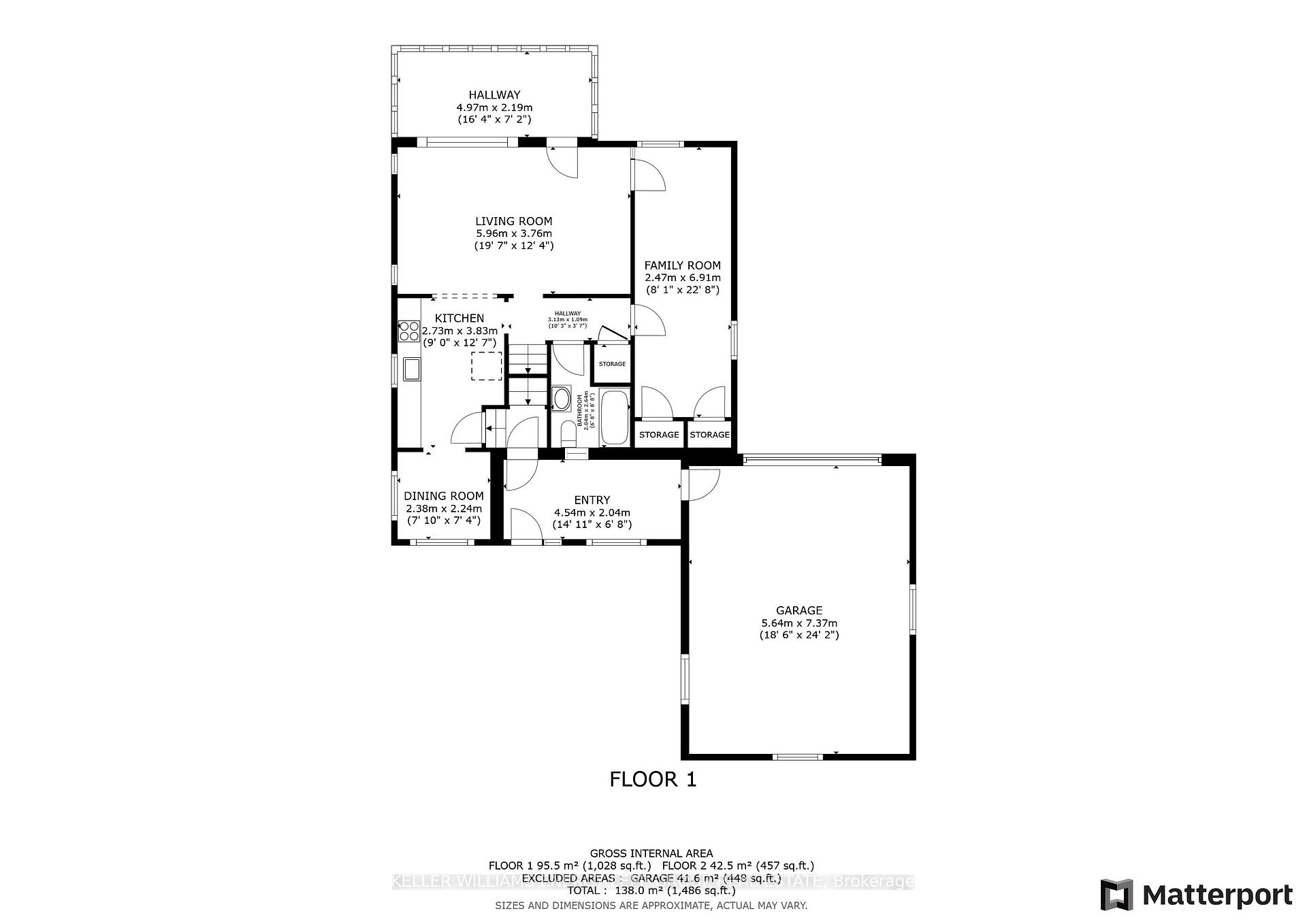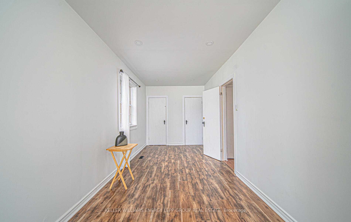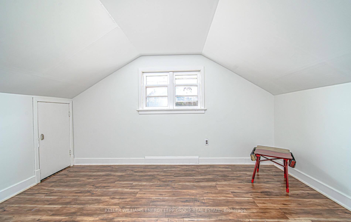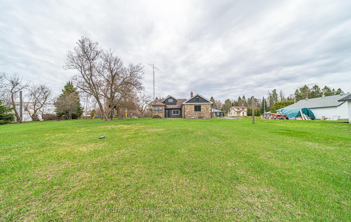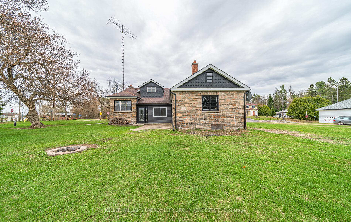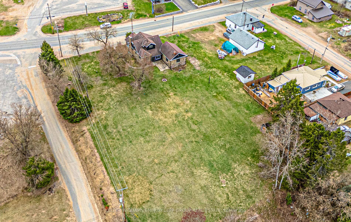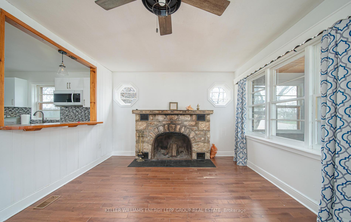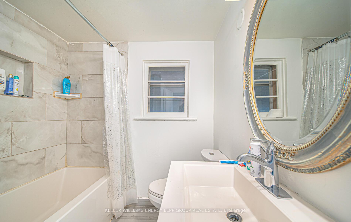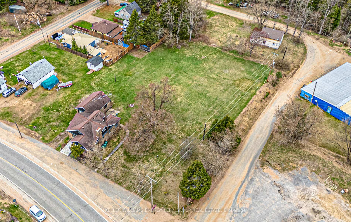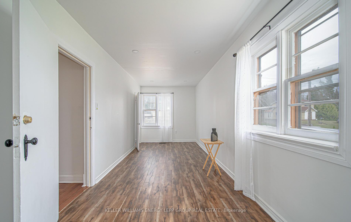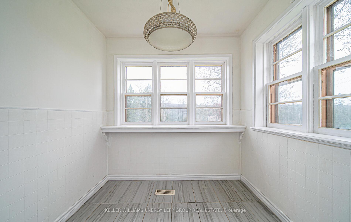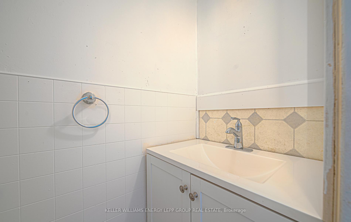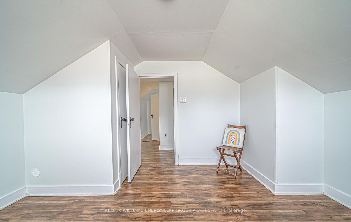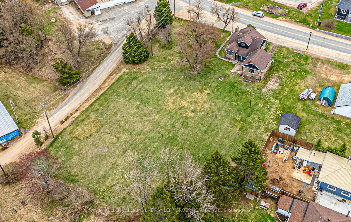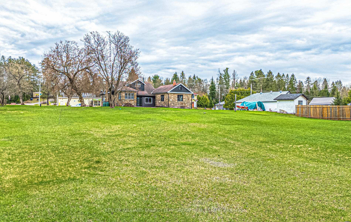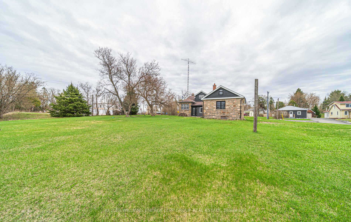$399,900
Available - For Sale
Listing ID: X12124930
5466 Highway 620 N/A , Wollaston, K0L 1P0, Hastings
| Welcome to this beautifully updated 4-bedroom, 2-bathroom stone home nestled in the heart of the quaint Hamlet of Coe Hill. Set on a spacious lot with a drilled well, this inviting home offers the perfect blend of small-town charm and modern convenience. Inside, youll find a cozy living room with a fireplace, gleaming hardwood floors, and bright, sunlit windows that fill the space with warmth and natural light. Ideally located for everyday convenience, the home sits next to the local grocery store, directly across from the liquor store, and is just a short walk to the public school and post office. Whether you're looking to settle down or escape the city for a quieter pace, this welcoming home and community are ready to offer both comfort and connection. |
| Price | $399,900 |
| Taxes: | $2063.00 |
| Occupancy: | Owner |
| Address: | 5466 Highway 620 N/A , Wollaston, K0L 1P0, Hastings |
| Acreage: | .50-1.99 |
| Directions/Cross Streets: | Highway 620 & Elm Street |
| Rooms: | 7 |
| Bedrooms: | 4 |
| Bedrooms +: | 0 |
| Family Room: | F |
| Basement: | Full, Finished |
| Level/Floor | Room | Length(ft) | Width(ft) | Descriptions | |
| Room 1 | Main | Living Ro | 12.33 | 19.55 | Fireplace, Ceiling Fan(s) |
| Room 2 | Main | Primary B | 22.66 | 8.1 | Large Window, Hardwood Floor, Double Closet |
| Room 3 | Main | Kitchen | 12.56 | 8.95 | Backsplash, Stainless Steel Appl, Window |
| Room 4 | Main | Dining Ro | 7.35 | 7.81 | Large Window |
| Room 5 | Second | Bedroom 2 | 11.32 | 12.99 | Hardwood Floor, Picture Window |
| Room 6 | Second | Bedroom 3 | 9.94 | 9.58 | Hardwood Floor, Picture Window |
| Room 7 | Second | Bedroom 4 | 10.07 | 9.15 | Hardwood Floor, Picture Window |
| Washroom Type | No. of Pieces | Level |
| Washroom Type 1 | 4 | Main |
| Washroom Type 2 | 2 | Second |
| Washroom Type 3 | 0 | |
| Washroom Type 4 | 0 | |
| Washroom Type 5 | 0 |
| Total Area: | 0.00 |
| Property Type: | Detached |
| Style: | 1 1/2 Storey |
| Exterior: | Stone, Wood |
| Garage Type: | Attached |
| Drive Parking Spaces: | 2 |
| Pool: | None |
| Approximatly Square Footage: | 1100-1500 |
| CAC Included: | N |
| Water Included: | N |
| Cabel TV Included: | N |
| Common Elements Included: | N |
| Heat Included: | N |
| Parking Included: | N |
| Condo Tax Included: | N |
| Building Insurance Included: | N |
| Fireplace/Stove: | Y |
| Heat Type: | Forced Air |
| Central Air Conditioning: | None |
| Central Vac: | N |
| Laundry Level: | Syste |
| Ensuite Laundry: | F |
| Sewers: | Septic |
$
%
Years
This calculator is for demonstration purposes only. Always consult a professional
financial advisor before making personal financial decisions.
| Although the information displayed is believed to be accurate, no warranties or representations are made of any kind. |
| KELLER WILLIAMS ENERGY LEPP GROUP REAL ESTATE |
|
|

Shaukat Malik, M.Sc
Broker Of Record
Dir:
647-575-1010
Bus:
416-400-9125
Fax:
1-866-516-3444
| Virtual Tour | Book Showing | Email a Friend |
Jump To:
At a Glance:
| Type: | Freehold - Detached |
| Area: | Hastings |
| Municipality: | Wollaston |
| Neighbourhood: | Wollaston |
| Style: | 1 1/2 Storey |
| Tax: | $2,063 |
| Beds: | 4 |
| Baths: | 2 |
| Fireplace: | Y |
| Pool: | None |
Locatin Map:
Payment Calculator:

