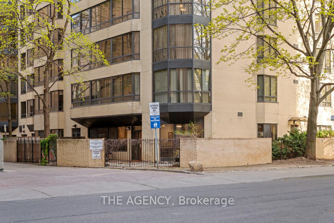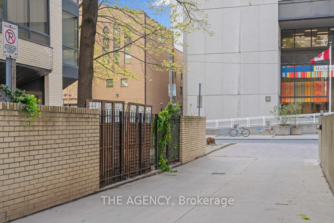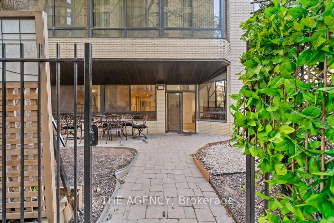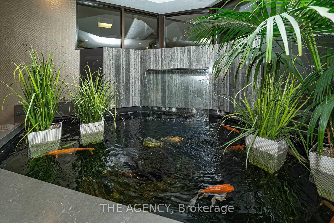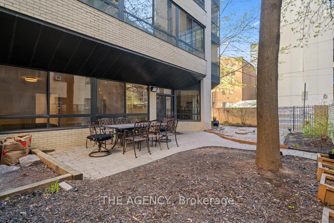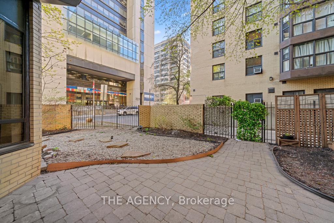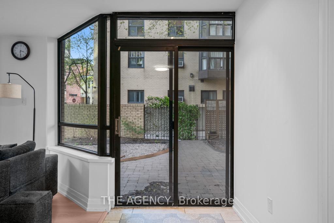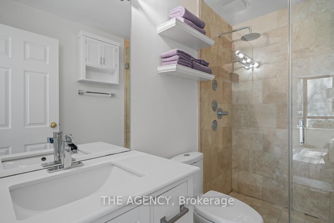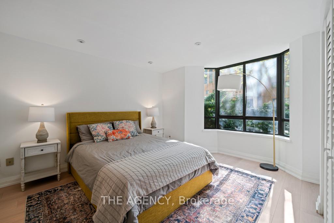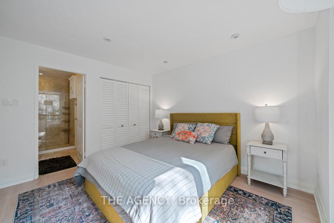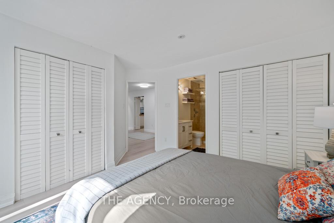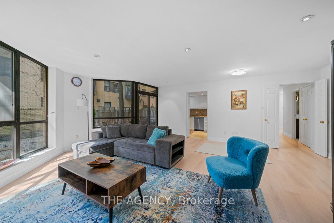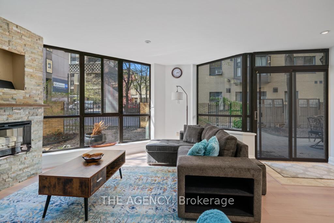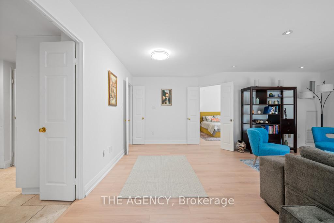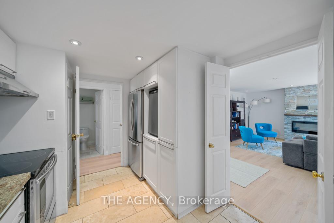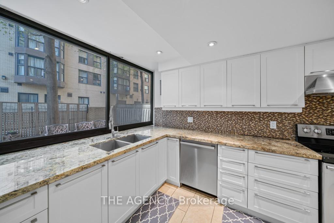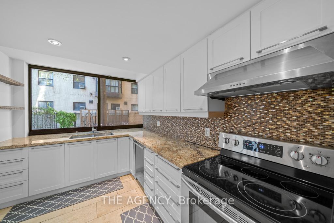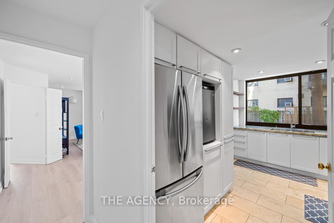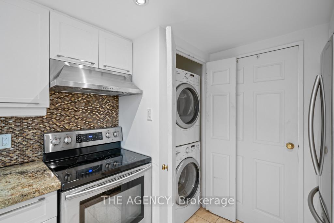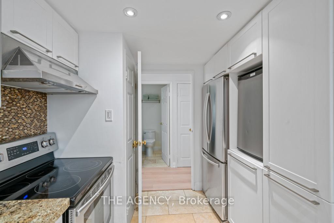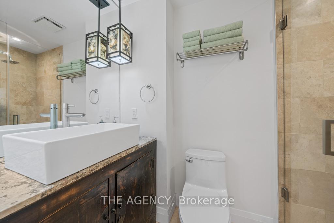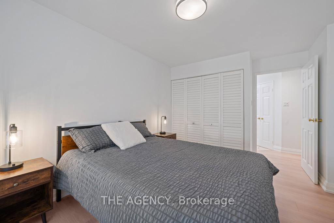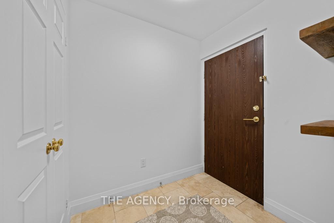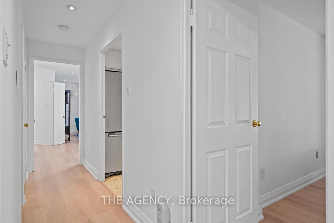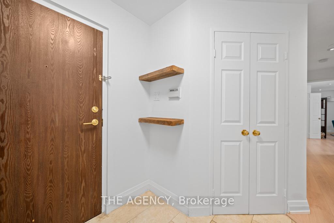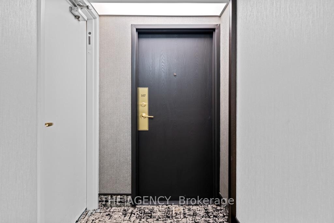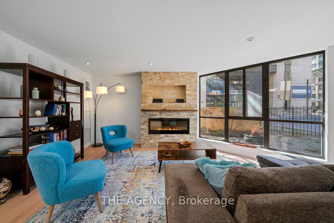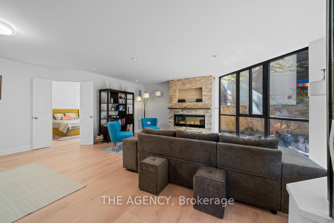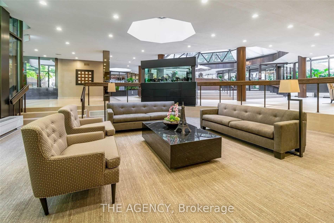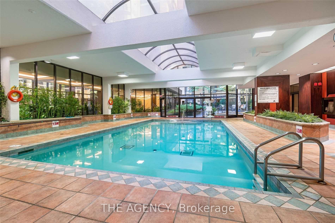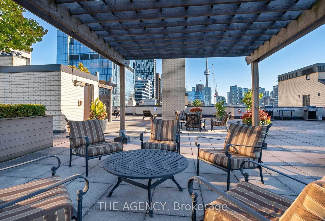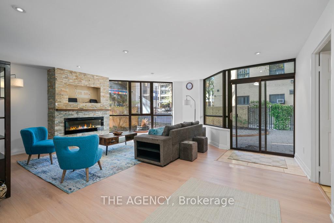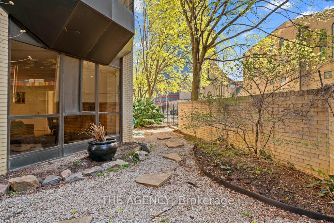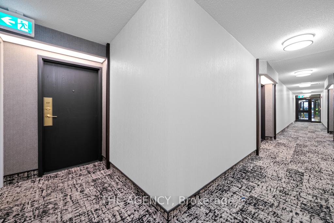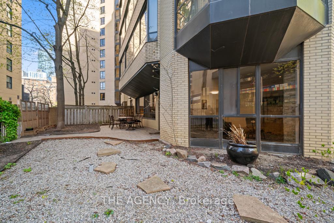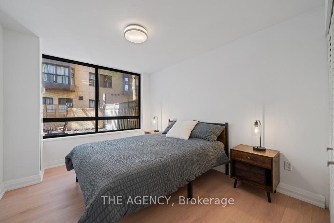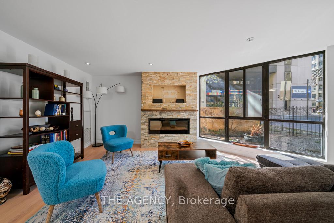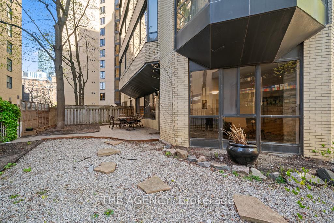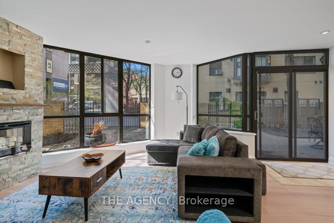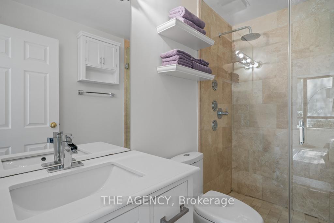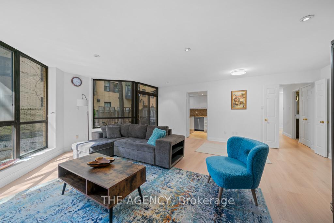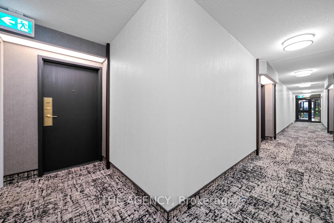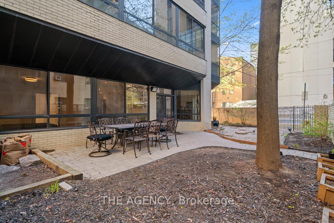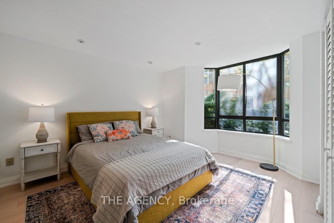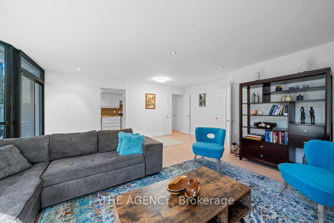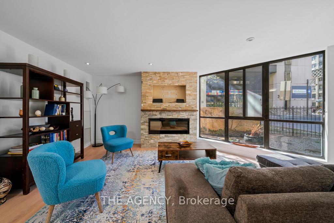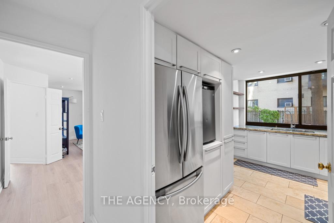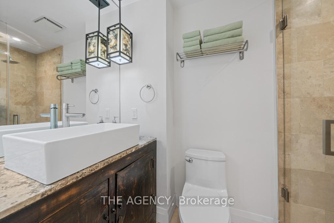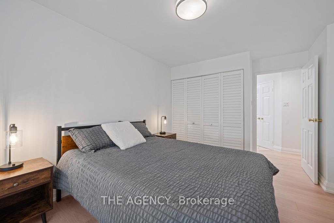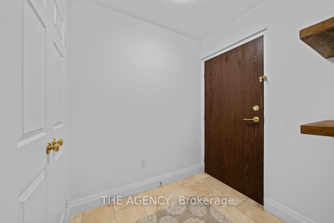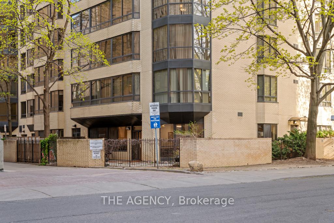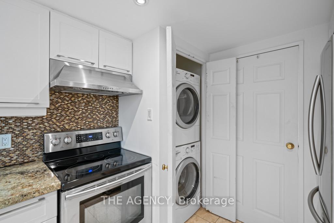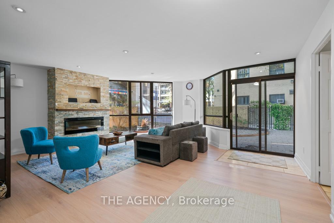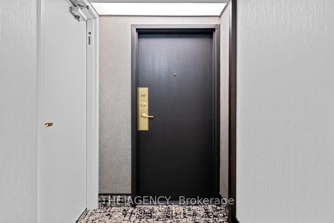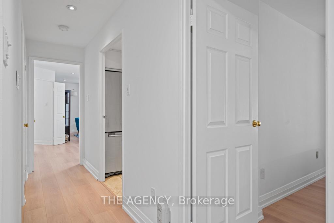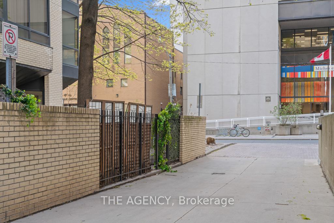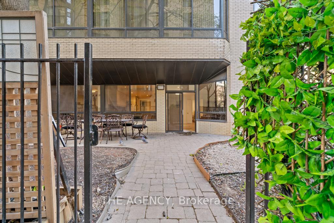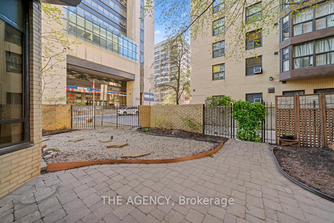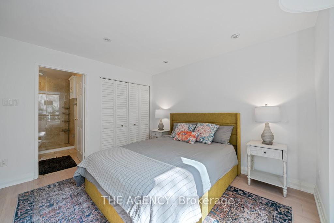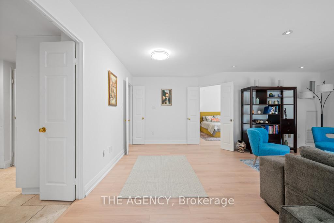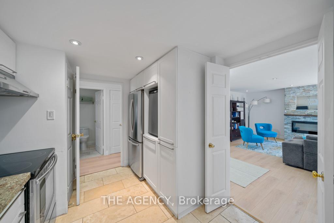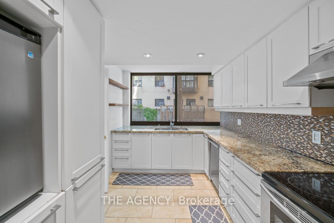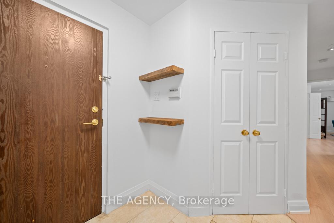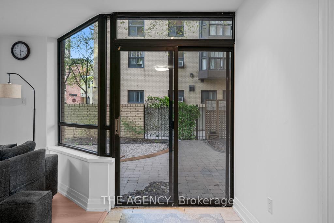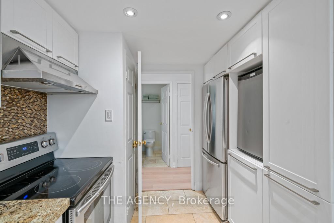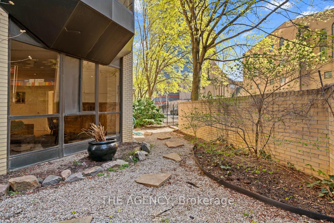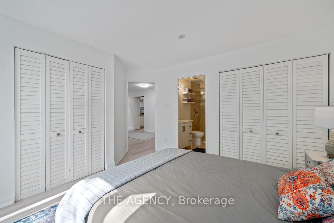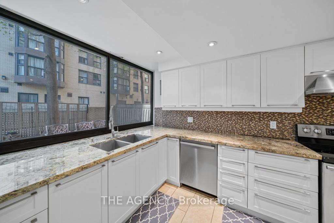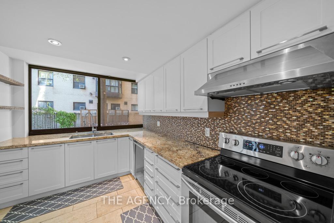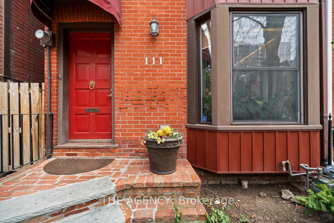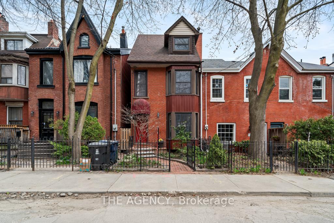$999,999
Available - For Sale
Listing ID: C12117680
211 St Patrick Stre , Toronto, M5T 2Y9, Toronto
| Discover the best of city living with the comfort of a home in this beautifully updated 1060+ sq ft corner suite, right in the heart of downtown. Just minutes from U of T, TMU, the Eaton Centre, and the vibrant cultural scene. With 2 bedrooms, 2 bathrooms, and an inviting electric fireplace, this space feels more like a house than a condo especially with the rare 700+ sq ft wraparound patio that's perfect for outdoor dining, lounging, or entertaining. The kitchen is a standout, featuring stone countertops, a stylish backsplash, and a great view of the patio, so you're always connected to the outdoors. Enjoy all the perks of condo living with resort-style amenities like a saltwater pool, squash court, 24-hour concierge, and all utilities included. A rare blend of space, style, and location. |
| Price | $999,999 |
| Taxes: | $3112.00 |
| Occupancy: | Owner |
| Address: | 211 St Patrick Stre , Toronto, M5T 2Y9, Toronto |
| Postal Code: | M5T 2Y9 |
| Province/State: | Toronto |
| Directions/Cross Streets: | University/Dundas |
| Level/Floor | Room | Length(ft) | Width(ft) | Descriptions | |
| Room 1 | Main | Foyer | 16.4 | 19.68 | Double Closet, Tile Floor, Pot Lights |
| Room 2 | Main | Bedroom | 36.47 | 32.8 | Double Closet, Overlook Patio, Hardwood Floor |
| Room 3 | Main | Kitchen | 47.89 | 31.16 | Pot Lights, Stone Counters, Overlook Patio |
| Room 4 | Main | Living Ro | 59.04 | 57.4 | Fireplace, W/O To Patio, Hardwood Floor |
| Room 5 | Main | Dining Ro | 62.29 | 48.41 | W/O To Patio, Hardwood Floor, Pot Lights |
| Room 6 | Main | Primary B | 47.23 | 33.55 | Double Closet, Ensuite Bath, Pot Lights |
| Washroom Type | No. of Pieces | Level |
| Washroom Type 1 | 3 | Main |
| Washroom Type 2 | 3 | Main |
| Washroom Type 3 | 0 | |
| Washroom Type 4 | 0 | |
| Washroom Type 5 | 0 |
| Total Area: | 0.00 |
| Sprinklers: | Conc |
| Washrooms: | 2 |
| Heat Type: | Forced Air |
| Central Air Conditioning: | Central Air |
| Elevator Lift: | True |
$
%
Years
This calculator is for demonstration purposes only. Always consult a professional
financial advisor before making personal financial decisions.
| Although the information displayed is believed to be accurate, no warranties or representations are made of any kind. |
| THE AGENCY |
|
|

Shaukat Malik, M.Sc
Broker Of Record
Dir:
647-575-1010
Bus:
416-400-9125
Fax:
1-866-516-3444
| Book Showing | Email a Friend |
Jump To:
At a Glance:
| Type: | Com - Condo Apartment |
| Area: | Toronto |
| Municipality: | Toronto C01 |
| Neighbourhood: | Kensington-Chinatown |
| Style: | Apartment |
| Tax: | $3,112 |
| Maintenance Fee: | $897.54 |
| Beds: | 2 |
| Baths: | 2 |
| Fireplace: | Y |
Locatin Map:
Payment Calculator:

