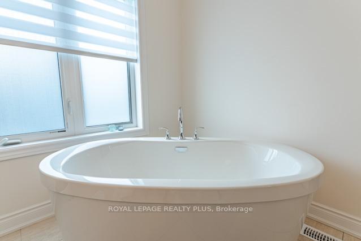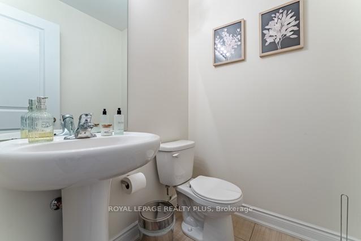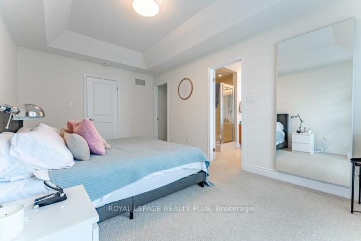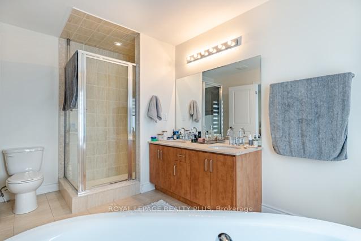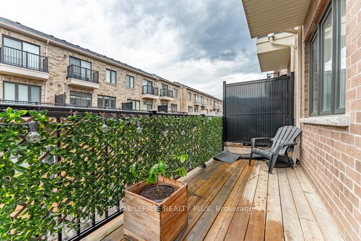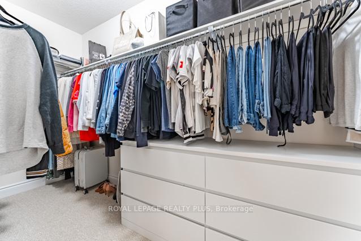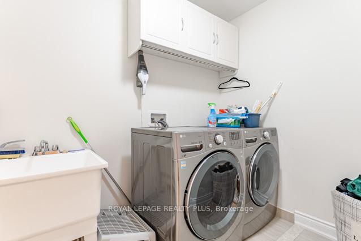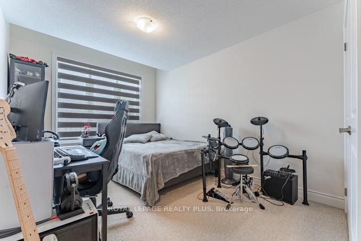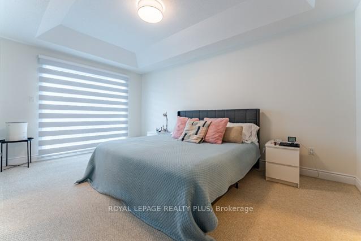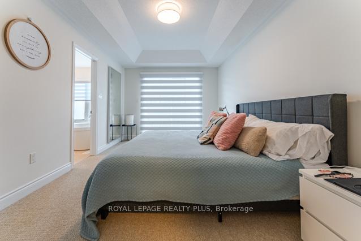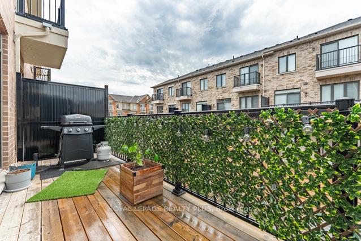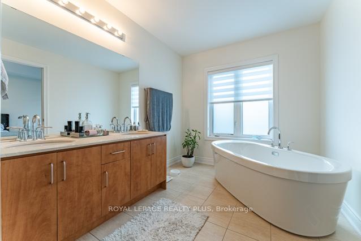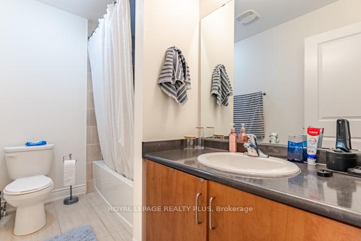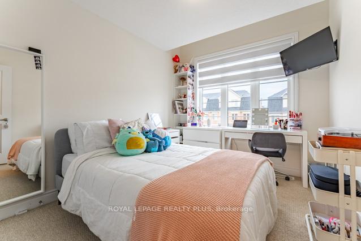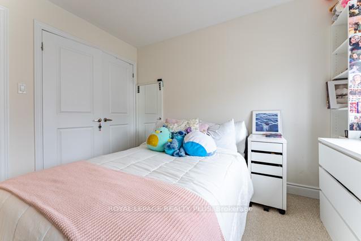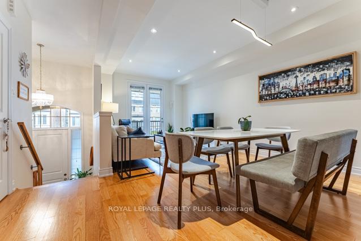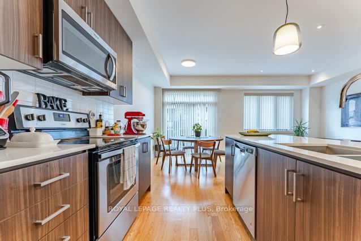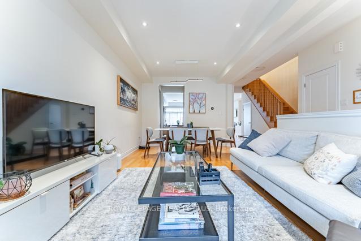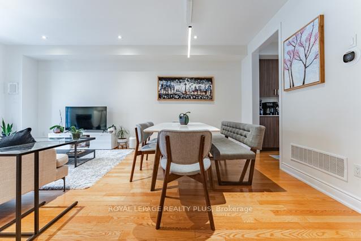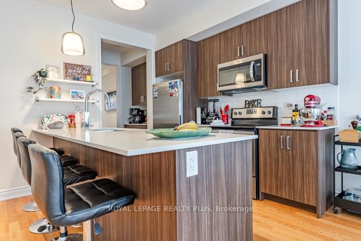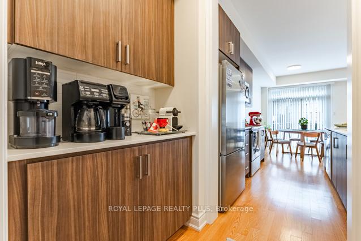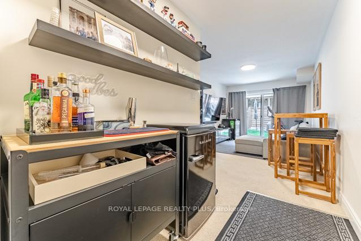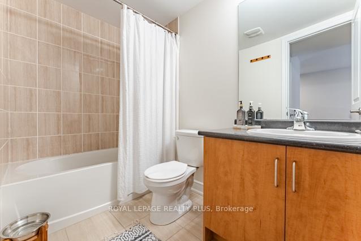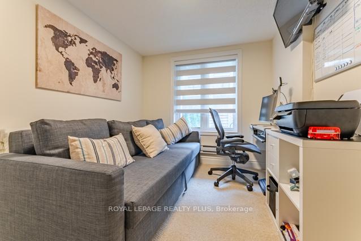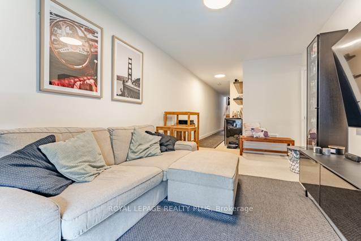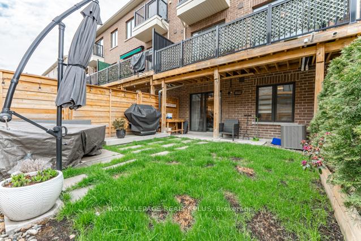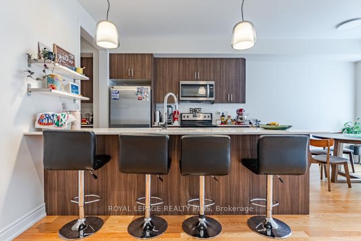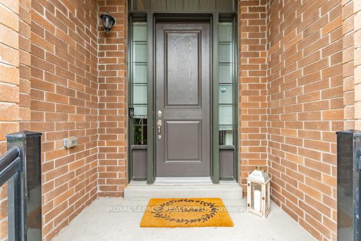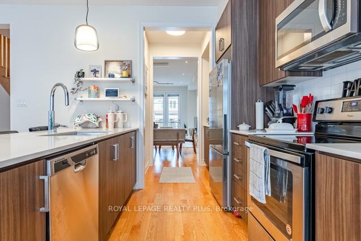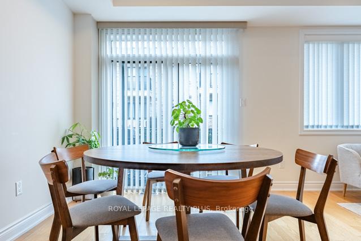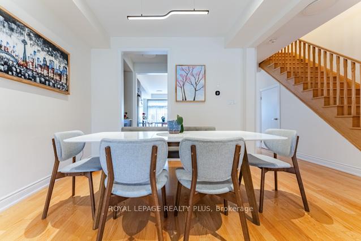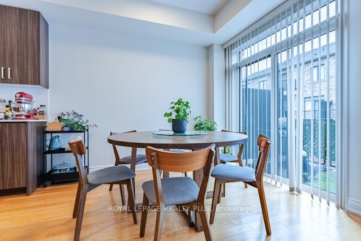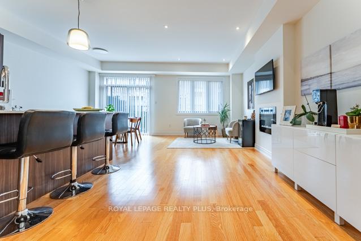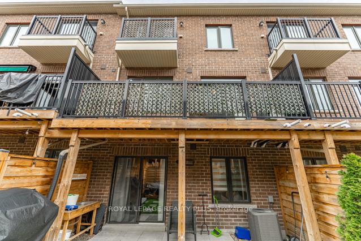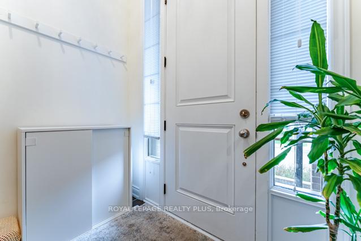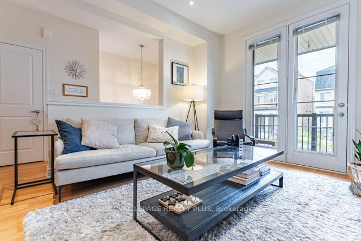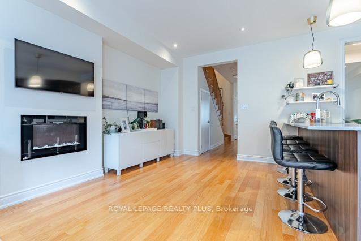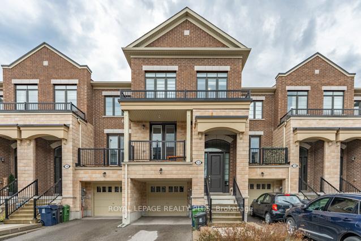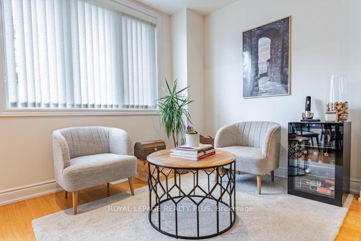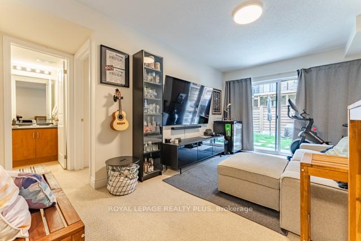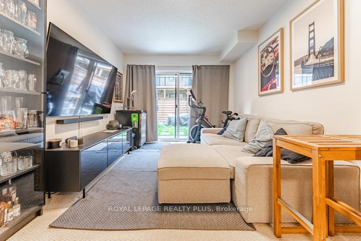$1,439,900
Available - For Sale
Listing ID: W12124504
12 Edward Horton Cres , Toronto, M8Z 0E5, Toronto
| Welcome Home to Norsman Heights! A Highly Coveted Complex Built in 2018 by Tiffany Park Homes! This First Time Offered Unit- The Royal York-2480 sq ft- is one of the Largest in the Complex! A Wide Unit with Fabulous Curb Appeal! It Features an Open Concept Layout with 9 ft Ceilings on the Main Floor, A Chef Inspired Kitchen Featuring a Centre Island and a Walkout to the West Facing Deck. This Home is very Bright and Well Maintainned! The Living and Dining Room Have Hardwood Floors and a Walkout to a Private East Facing Balcony. Enjoy Your Morning Cofee watching the Sunrise! Upstairs Features a Large Primary Suite with an OverSized Walk- In Closet, 5 pce Ensuite and a Private Balcony, Two Good Sized Bedrooms, 4 pce main bath and a Laundry Room make up the Upper Level. Looking for Privacy? The Finished Basement By the Builder features a Bedroom/ Office, Lots of Storage Space, A Huge Rec Room, Garage Access, A Full 4 Piece Bath and a Full Walkout to your Fully Fenced Backyard. Well Manicured and Fully Fenced with a Patio. Enjoy the Sun All Afternoon! A MUST SEE UNIT! |
| Price | $1,439,900 |
| Taxes: | $6150.00 |
| Occupancy: | Tenant |
| Address: | 12 Edward Horton Cres , Toronto, M8Z 0E5, Toronto |
| Postal Code: | M8Z 0E5 |
| Province/State: | Toronto |
| Directions/Cross Streets: | Islington/Norseman |
| Level/Floor | Room | Length(ft) | Width(ft) | Descriptions | |
| Room 1 | Main | Living Ro | 20.53 | 10.96 | Hardwood Floor, Open Concept, Combined w/Dining |
| Room 2 | Main | Dining Ro | 20.53 | 10.96 | Hardwood Floor, Open Concept, Combined w/Living |
| Room 3 | Main | Great Roo | 19.94 | 10.96 | Hardwood Floor, Electric Fireplace, W/O To Deck |
| Room 4 | Main | Kitchen | 9.54 | 7.08 | Hardwood Floor, Open Concept, Pantry |
| Room 5 | Main | Breakfast | 10.59 | 7.08 | Hardwood Floor, Eat-in Kitchen, Open Concept |
| Room 6 | Second | Primary B | 16.7 | 10.59 | Broadloom, 5 Pc Ensuite, Walk-In Closet(s) |
| Room 7 | Second | Bedroom 2 | 12.96 | 9.35 | Broadloom, Double Closet, Overlooks Frontyard |
| Room 8 | Second | Bedroom 3 | 10.07 | 9.18 | Broadloom, Double Closet, Overlooks Frontyard |
| Room 9 | Lower | Family Ro | 15.06 | 8.59 | Broadloom, Walk-Out, Open Concept |
| Room 10 | Lower | Bedroom 4 | 9.94 | 8.59 |
| Washroom Type | No. of Pieces | Level |
| Washroom Type 1 | 2 | Main |
| Washroom Type 2 | 4 | Second |
| Washroom Type 3 | 5 | Second |
| Washroom Type 4 | 0 | |
| Washroom Type 5 | 0 | |
| Washroom Type 6 | 2 | Main |
| Washroom Type 7 | 4 | Second |
| Washroom Type 8 | 5 | Second |
| Washroom Type 9 | 0 | |
| Washroom Type 10 | 0 |
| Total Area: | 0.00 |
| Approximatly Age: | 6-10 |
| Sprinklers: | None |
| Washrooms: | 4 |
| Heat Type: | Forced Air |
| Central Air Conditioning: | Central Air |
| Elevator Lift: | False |
$
%
Years
This calculator is for demonstration purposes only. Always consult a professional
financial advisor before making personal financial decisions.
| Although the information displayed is believed to be accurate, no warranties or representations are made of any kind. |
| ROYAL LEPAGE REALTY PLUS |
|
|

Shaukat Malik, M.Sc
Broker Of Record
Dir:
647-575-1010
Bus:
416-400-9125
Fax:
1-866-516-3444
| Book Showing | Email a Friend |
Jump To:
At a Glance:
| Type: | Com - Condo Townhouse |
| Area: | Toronto |
| Municipality: | Toronto W08 |
| Neighbourhood: | Islington-City Centre West |
| Style: | 2-Storey |
| Approximate Age: | 6-10 |
| Tax: | $6,150 |
| Maintenance Fee: | $216.31 |
| Beds: | 3+1 |
| Baths: | 4 |
| Fireplace: | Y |
Locatin Map:
Payment Calculator:

