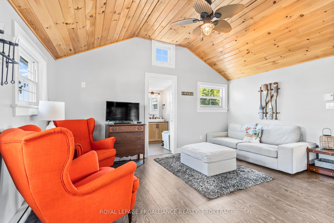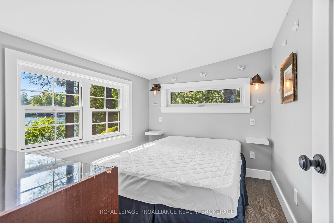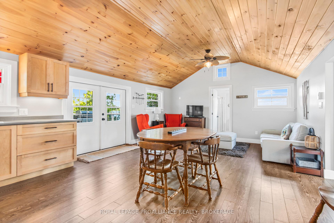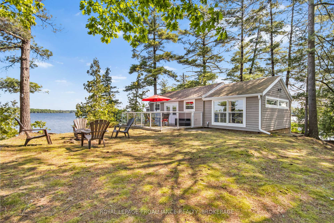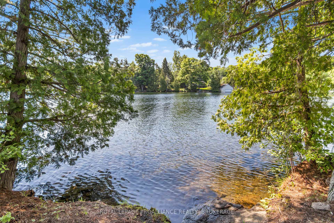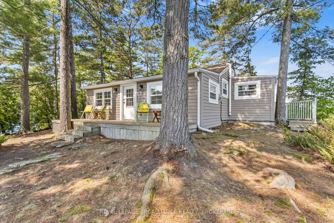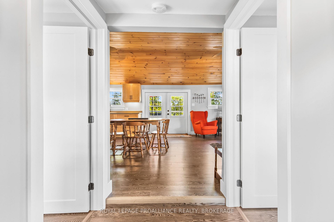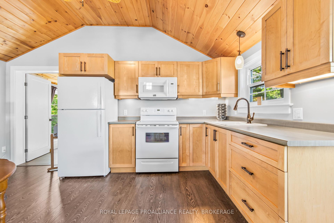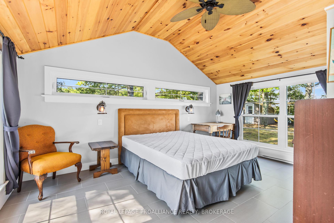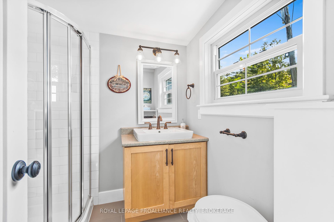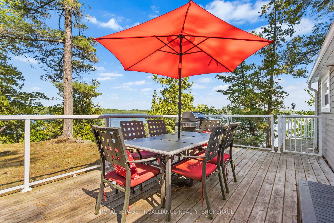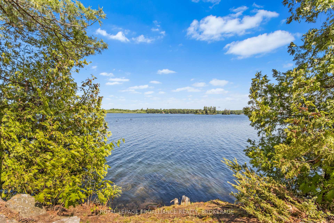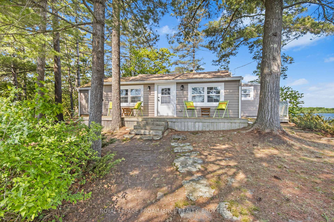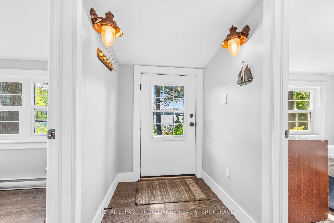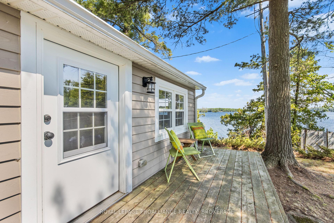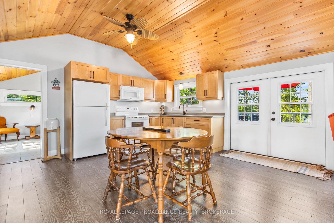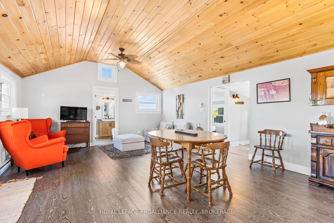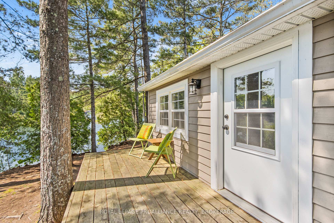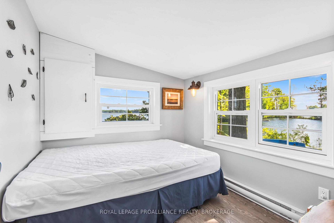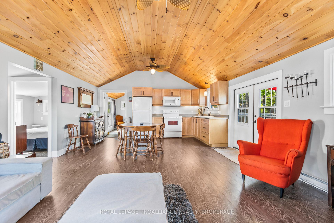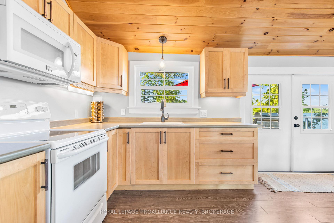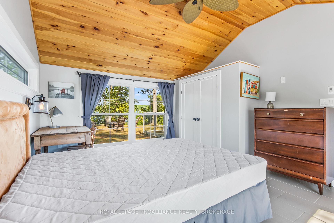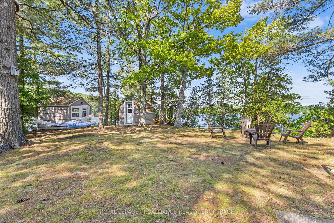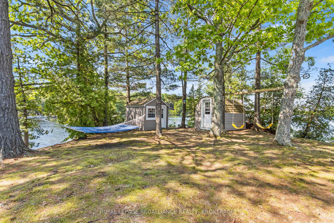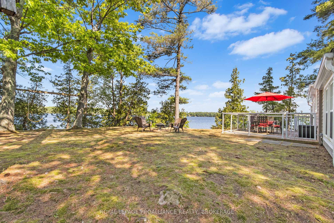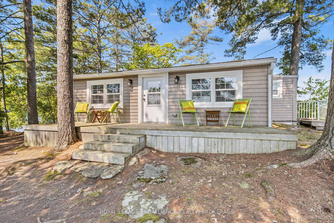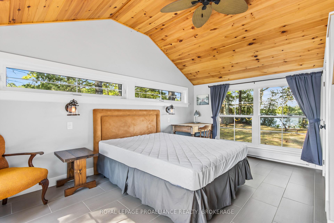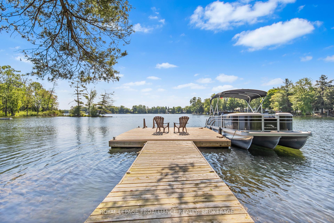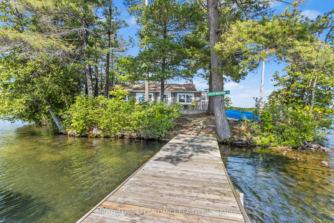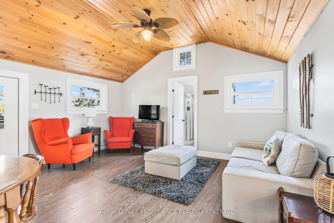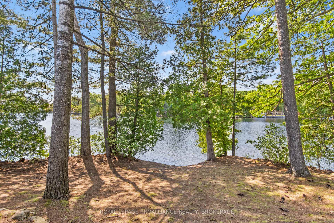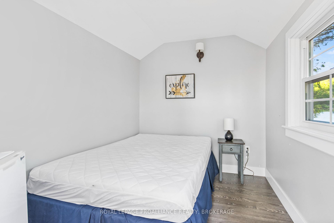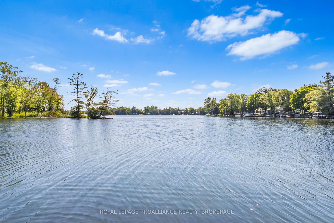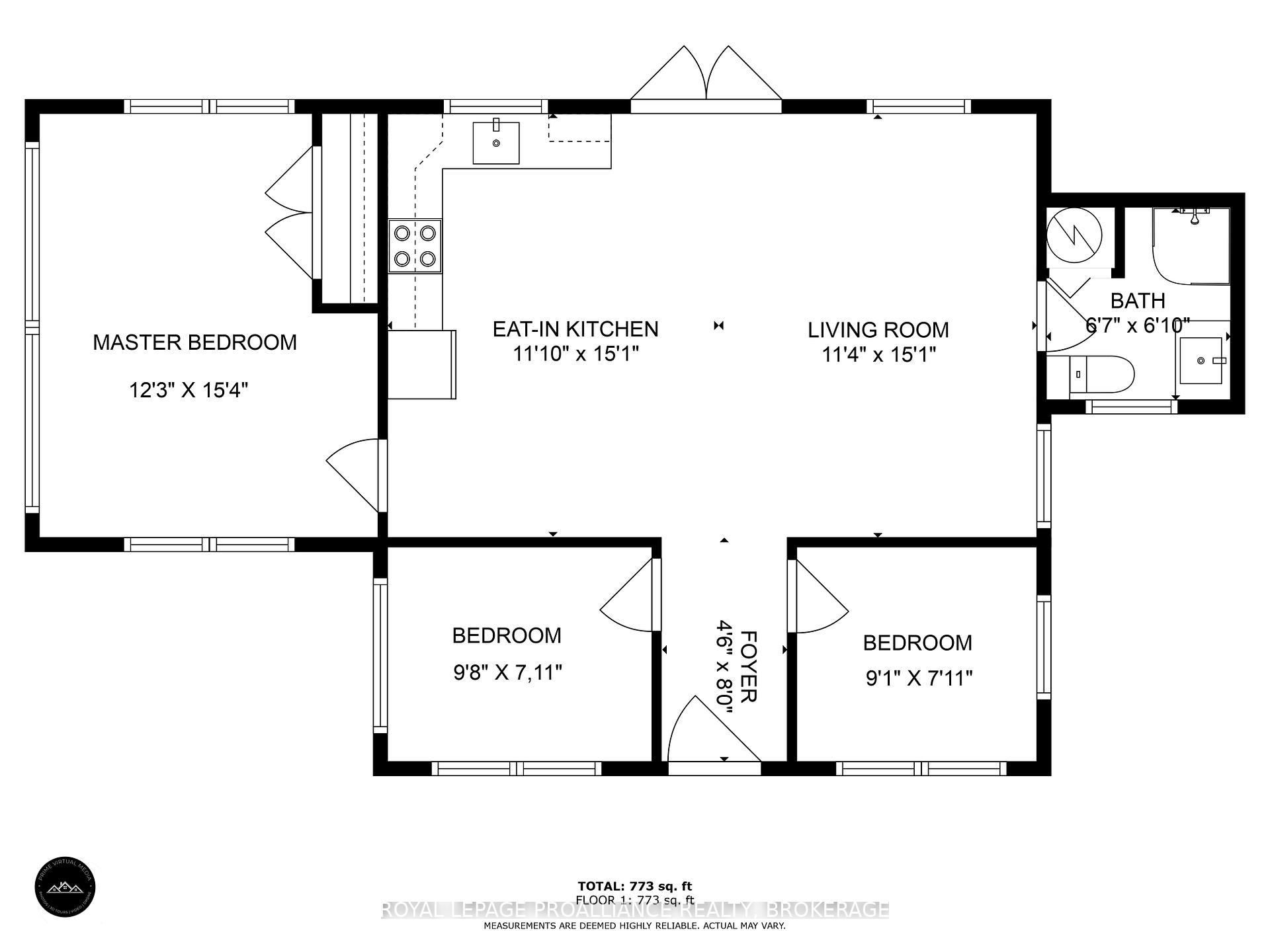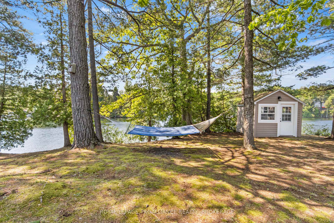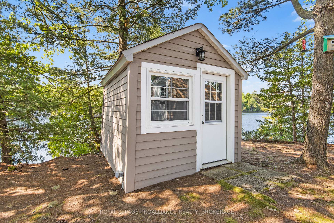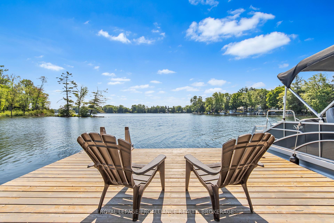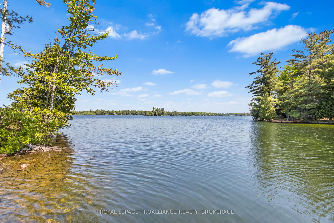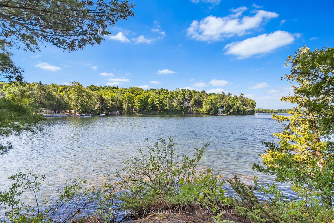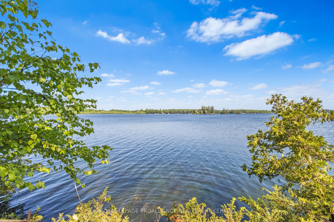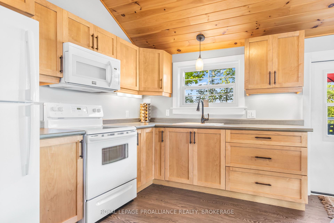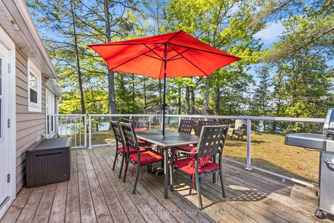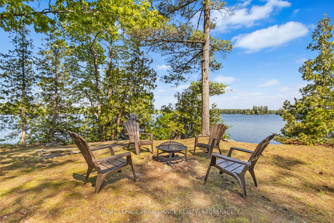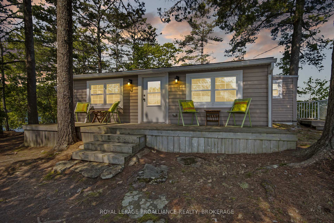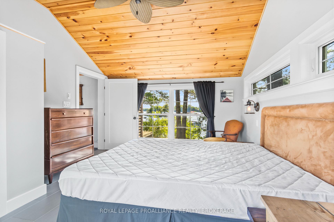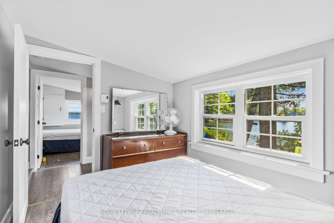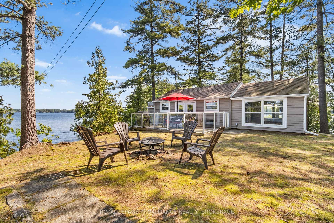$699,900
Available - For Sale
Listing ID: X12125406
20300 SOUTH BROTHER Isla , Frontenac, K0H 1H0, Frontenac
| Peace and serenity await you. This little piece of paradise is a true island oasis offering quaint cottage, bunkie, and storage shed all on a manageable and low maintenance property. Updated cottage with mabec wood siding, three bedrooms including impressive primary room with ceramic tiled floors and vaulted ceiling finished in natural wood tongue and groove and fits with space a queen sized bed. Open concept maple eat in kitchen open to living room with complimenting vaulted wood tongue and groove ceiling complete with overhead fans and laminate flooring. Main bathroom with ceramic tiled flooring, tiled corner shower, vanity and incinerating toilet. Two guest rooms with large windows overlooking the water with each featuring double beds. Bonus bunkie at the waters edge offering an additional double bed. Outside you can enjoy the waterfront surrounding you from the large deck with glass railings or the front porch which is steps to the waters edge and dock. A covered boat slip has been prepaid for the season at the Loughborough Marina which is transferable to a new owner. The marina offers the convenience of boating gas service, parking and garbage collection. |
| Price | $699,900 |
| Taxes: | $2138.81 |
| Occupancy: | Owner |
| Address: | 20300 SOUTH BROTHER Isla , Frontenac, K0H 1H0, Frontenac |
| Acreage: | < .50 |
| Directions/Cross Streets: | Battersea Road to Loughborough View Rd ( Loughborough Marina ) |
| Rooms: | 7 |
| Rooms +: | 0 |
| Bedrooms: | 3 |
| Bedrooms +: | 0 |
| Family Room: | F |
| Basement: | None |
| Level/Floor | Room | Length(ft) | Width(ft) | Descriptions | |
| Room 1 | Main | Kitchen | 11.81 | 15.06 | |
| Room 2 | Main | Living Ro | 11.32 | 14.99 | |
| Room 3 | Main | Primary B | 12.23 | 15.32 | |
| Room 4 | Main | Bedroom 2 | 9.64 | 7.9 | |
| Room 5 | Main | Bedroom 3 | 9.05 | 7.9 | |
| Room 6 | Main | Bathroom | 6.56 | 6.82 |
| Washroom Type | No. of Pieces | Level |
| Washroom Type 1 | 3 | Main |
| Washroom Type 2 | 0 | |
| Washroom Type 3 | 0 | |
| Washroom Type 4 | 0 | |
| Washroom Type 5 | 0 |
| Total Area: | 0.00 |
| Approximatly Age: | 51-99 |
| Property Type: | Other |
| Style: | Bungalow |
| Exterior: | Wood |
| Garage Type: | None |
| (Parking/)Drive: | None |
| Drive Parking Spaces: | 0 |
| Park #1 | |
| Parking Type: | None |
| Park #2 | |
| Parking Type: | None |
| Pool: | None |
| Approximatly Age: | 51-99 |
| Approximatly Square Footage: | 700-1100 |
| CAC Included: | N |
| Water Included: | N |
| Cabel TV Included: | N |
| Common Elements Included: | N |
| Heat Included: | N |
| Parking Included: | N |
| Condo Tax Included: | N |
| Building Insurance Included: | N |
| Fireplace/Stove: | N |
| Heat Type: | Baseboard |
| Central Air Conditioning: | None |
| Central Vac: | N |
| Laundry Level: | Syste |
| Ensuite Laundry: | F |
| Sewers: | None |
| Water: | Lake/Rive |
| Water Supply Types: | Lake/River, |
$
%
Years
This calculator is for demonstration purposes only. Always consult a professional
financial advisor before making personal financial decisions.
| Although the information displayed is believed to be accurate, no warranties or representations are made of any kind. |
| ROYAL LEPAGE PROALLIANCE REALTY, BROKERAGE |
|
|

Shaukat Malik, M.Sc
Broker Of Record
Dir:
647-575-1010
Bus:
416-400-9125
Fax:
1-866-516-3444
| Book Showing | Email a Friend |
Jump To:
At a Glance:
| Type: | Freehold - Other |
| Area: | Frontenac |
| Municipality: | Frontenac |
| Neighbourhood: | 47 - Frontenac South |
| Style: | Bungalow |
| Approximate Age: | 51-99 |
| Tax: | $2,138.81 |
| Beds: | 3 |
| Baths: | 1 |
| Fireplace: | N |
| Pool: | None |
Locatin Map:
Payment Calculator:

