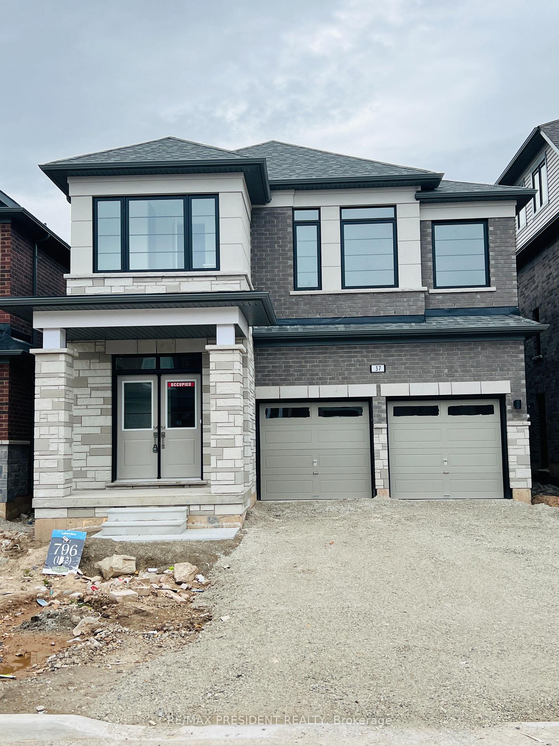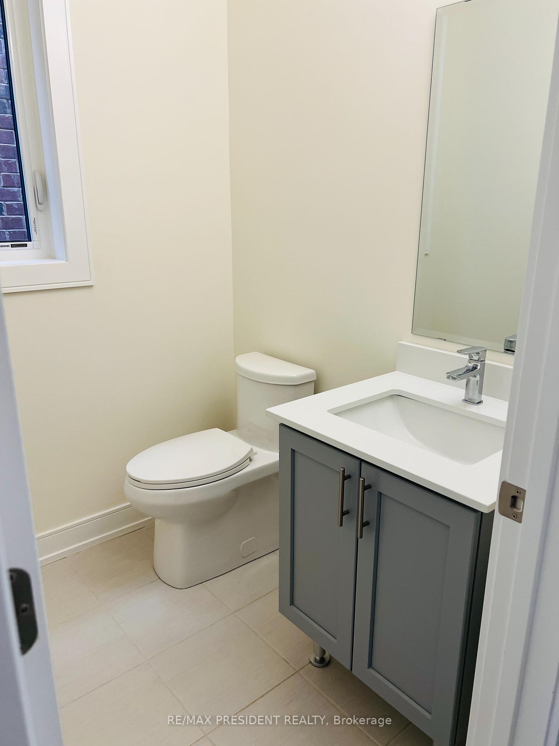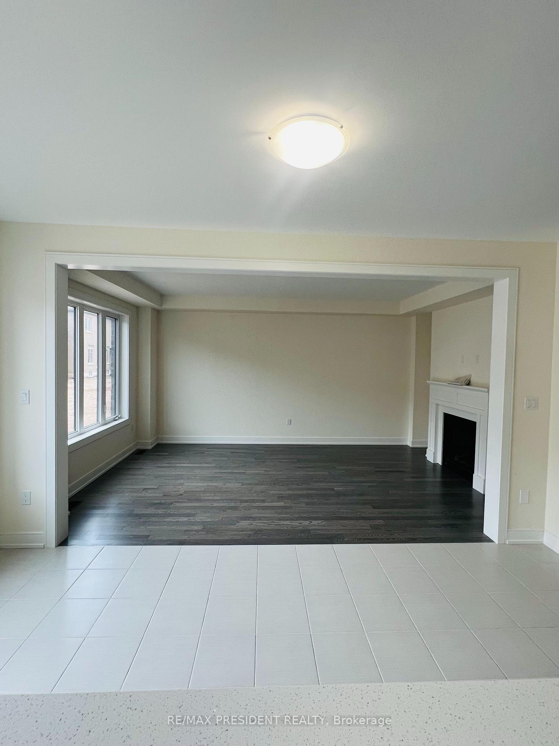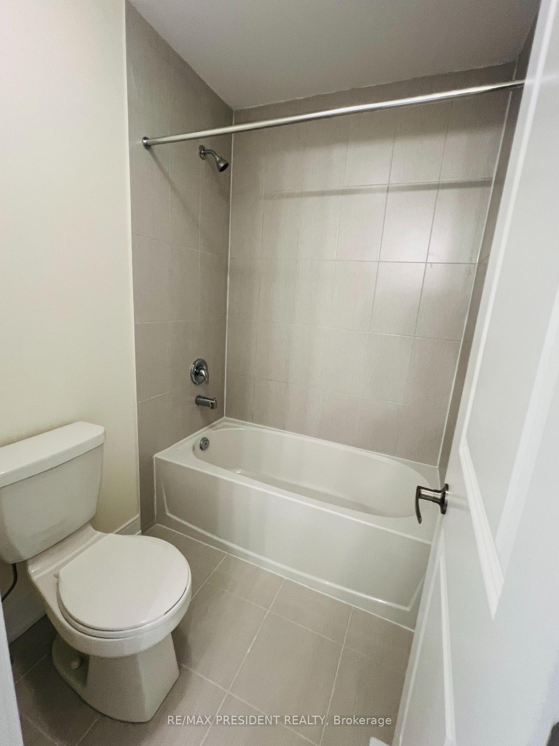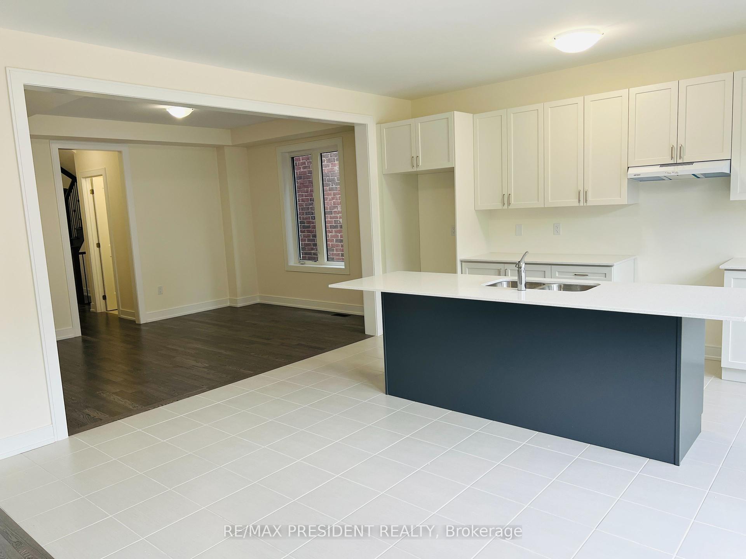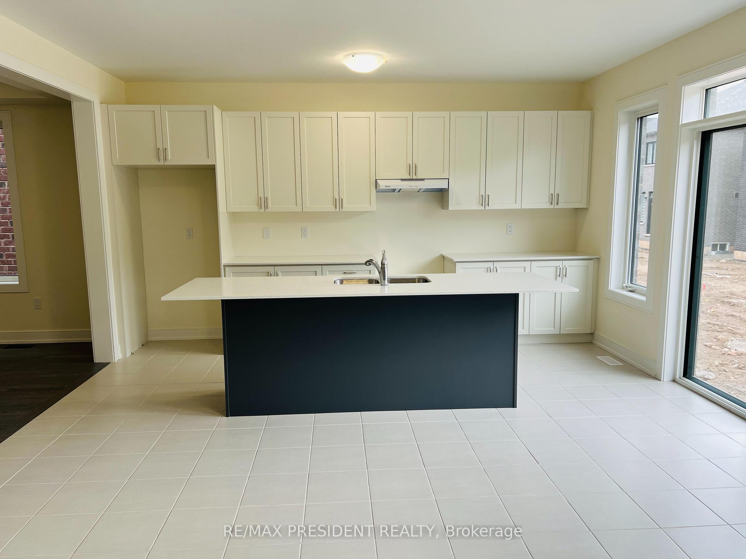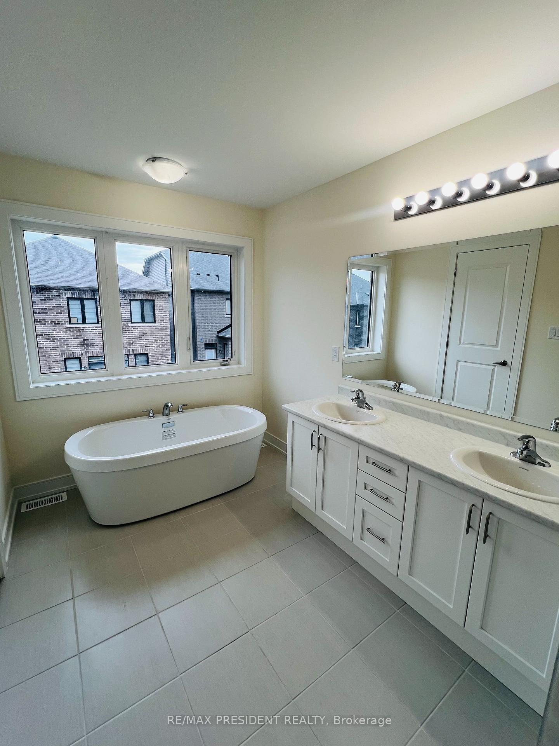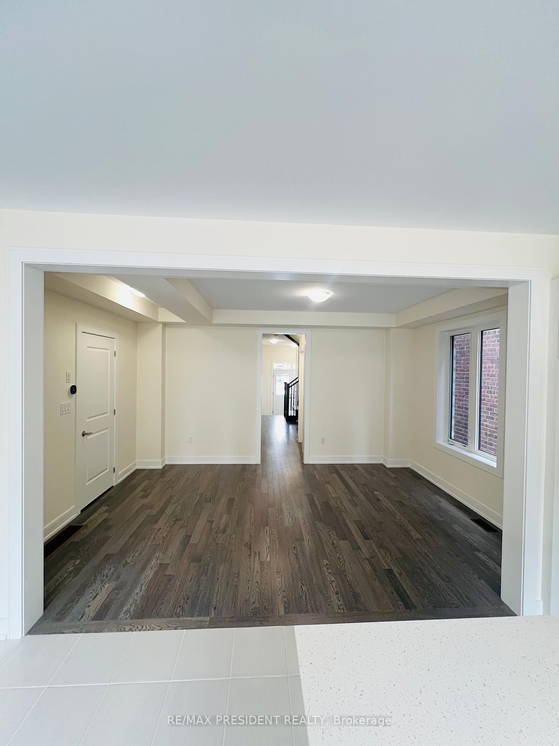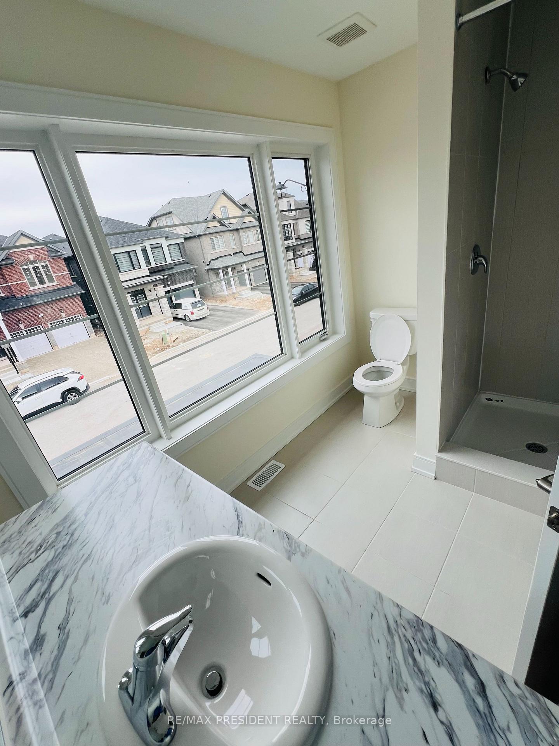$3,100
Available - For Rent
Listing ID: X12125717
37 Spiers Road , Erin, N0B 1T0, Wellington
| Experience luxury living in this stunning, never-lived-in home! This spacious 4-bedroom,4-bathroom, 2550 square feet detached house offers generous living space, a prime location near Caledon, Brampton, Guelph, and Shelburne. Enjoy easy access to shopping, dining, and entertainment options. modern elevation, double garage, large family room, separate dining area, big kitchen, a luxurious primary bedroom with a 5-piece ensuite and walk-in closet. Enjoy the many upgrades and amenities, including large windows that flood the home with natural light, hardwood floors, and an oak staircase. Make this incredible home yours! |
| Price | $3,100 |
| Taxes: | $0.00 |
| Occupancy: | Vacant |
| Address: | 37 Spiers Road , Erin, N0B 1T0, Wellington |
| Directions/Cross Streets: | Highway 124 and 10th Line. |
| Rooms: | 8 |
| Bedrooms: | 4 |
| Bedrooms +: | 0 |
| Family Room: | F |
| Basement: | Full, Unfinished |
| Furnished: | Unfu |
| Level/Floor | Room | Length(ft) | Width(ft) | Descriptions | |
| Room 1 | Main | Dining Ro | 4.85 | 3.35 | |
| Room 2 | Main | Great Roo | 3.64 | 5.64 | Fireplace |
| Room 3 | Main | Breakfast | 2.59 | 1.8 | |
| Room 4 | Main | Kitchen | 4.85 | 4.85 | |
| Room 5 | Main | Mud Room | |||
| Room 6 | Main | Powder Ro | |||
| Room 7 | Main | Foyer | |||
| Room 8 | Second | Primary B | 4.69 | 4.99 | Coffered Ceiling(s), 5 Pc Ensuite |
| Room 9 | Second | Bedroom 2 | 3.31 | 3.77 | |
| Room 10 | Second | Bedroom 3 | 3.77 | 3.02 | |
| Room 11 | Second | Bedroom 4 | 3.54 | 3.21 | |
| Room 12 | Second | Laundry | |||
| Room 13 | Second | Bathroom | |||
| Room 14 | Second | Bathroom | |||
| Room 15 | Second | Bathroom |
| Washroom Type | No. of Pieces | Level |
| Washroom Type 1 | 2 | Main |
| Washroom Type 2 | 5 | Second |
| Washroom Type 3 | 4 | Second |
| Washroom Type 4 | 3 | Second |
| Washroom Type 5 | 0 | |
| Washroom Type 6 | 2 | Main |
| Washroom Type 7 | 5 | Second |
| Washroom Type 8 | 4 | Second |
| Washroom Type 9 | 3 | Second |
| Washroom Type 10 | 0 |
| Total Area: | 0.00 |
| Approximatly Age: | New |
| Property Type: | Detached |
| Style: | 2-Storey |
| Exterior: | Brick |
| Garage Type: | Attached |
| Drive Parking Spaces: | 4 |
| Pool: | None |
| Laundry Access: | Ensuite |
| Approximatly Age: | New |
| Approximatly Square Footage: | 2500-3000 |
| CAC Included: | N |
| Water Included: | N |
| Cabel TV Included: | N |
| Common Elements Included: | N |
| Heat Included: | N |
| Parking Included: | Y |
| Condo Tax Included: | N |
| Building Insurance Included: | N |
| Fireplace/Stove: | Y |
| Heat Type: | Forced Air |
| Central Air Conditioning: | None |
| Central Vac: | N |
| Laundry Level: | Syste |
| Ensuite Laundry: | F |
| Elevator Lift: | False |
| Sewers: | Sewer |
| Although the information displayed is believed to be accurate, no warranties or representations are made of any kind. |
| RE/MAX PRESIDENT REALTY |
|
|

Shaukat Malik, M.Sc
Broker Of Record
Dir:
647-575-1010
Bus:
416-400-9125
Fax:
1-866-516-3444
| Book Showing | Email a Friend |
Jump To:
At a Glance:
| Type: | Freehold - Detached |
| Area: | Wellington |
| Municipality: | Erin |
| Neighbourhood: | Erin |
| Style: | 2-Storey |
| Approximate Age: | New |
| Beds: | 4 |
| Baths: | 4 |
| Fireplace: | Y |
| Pool: | None |
Locatin Map:

