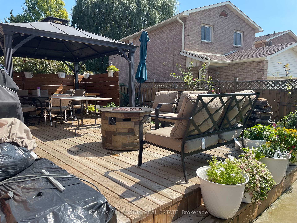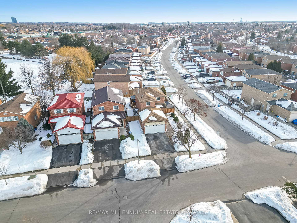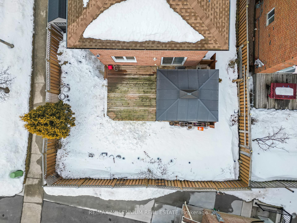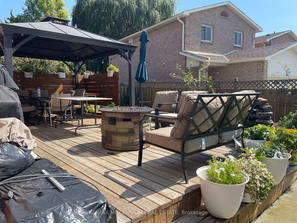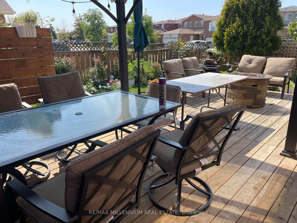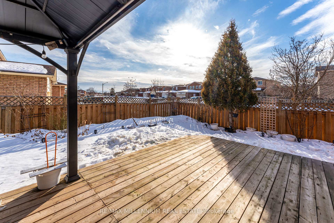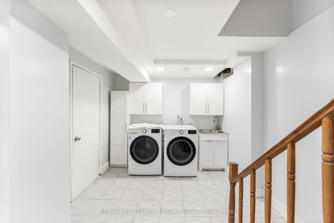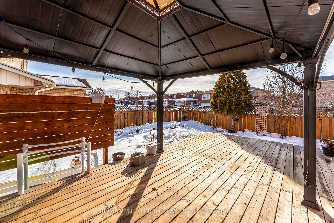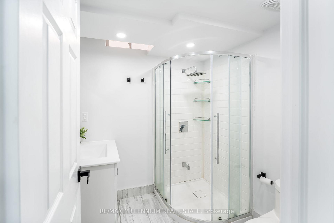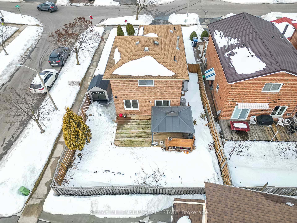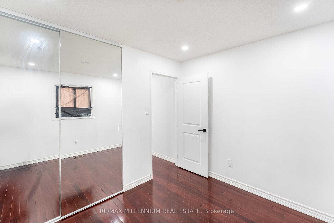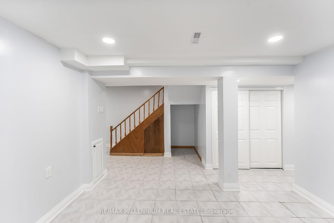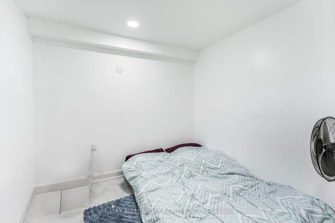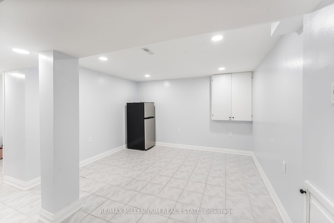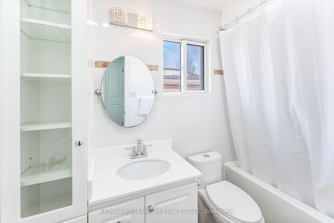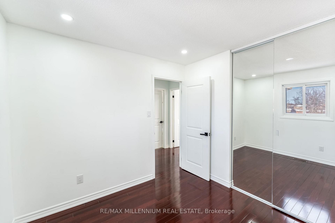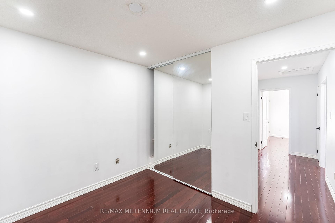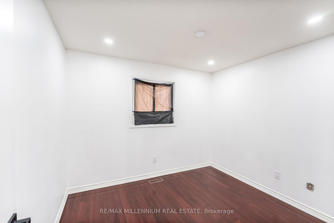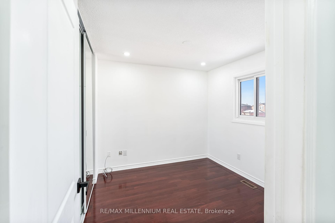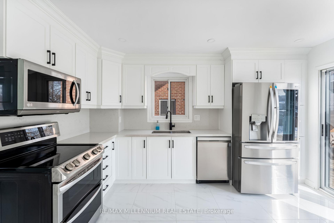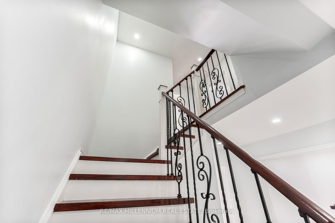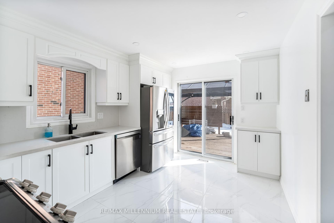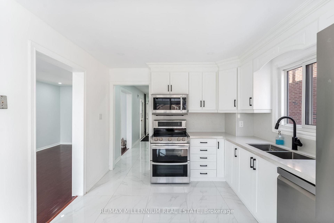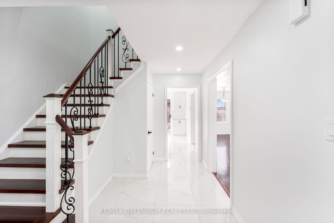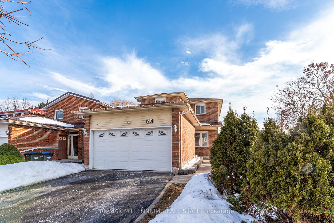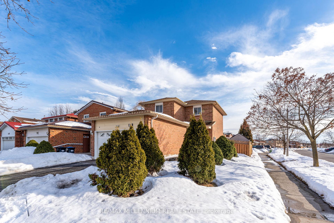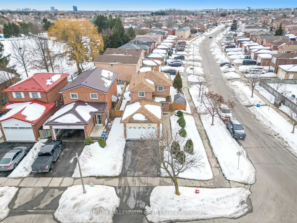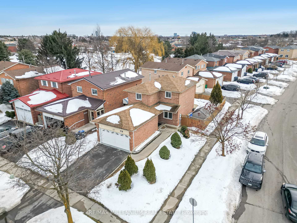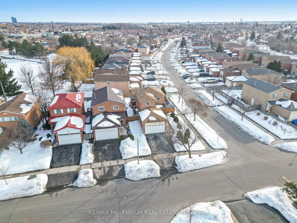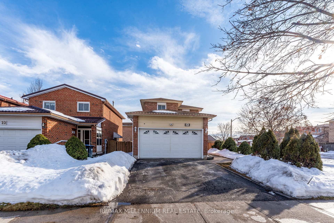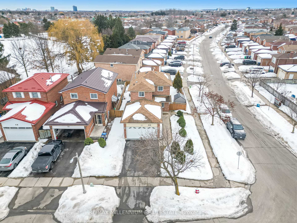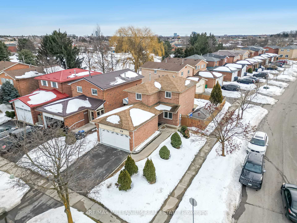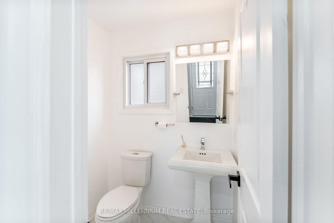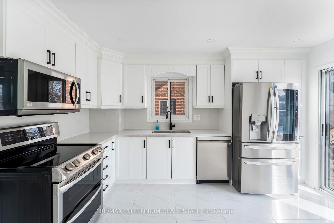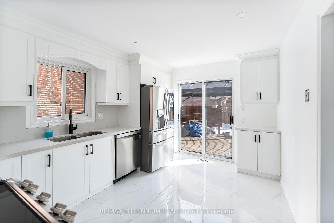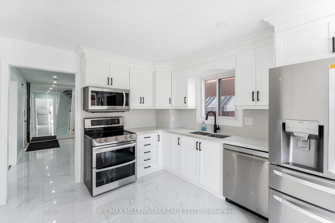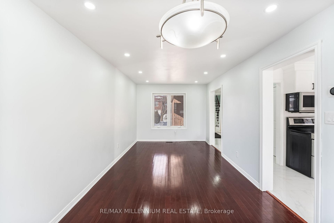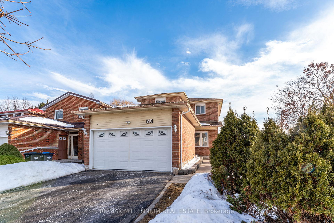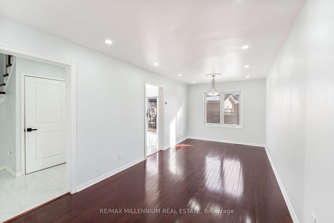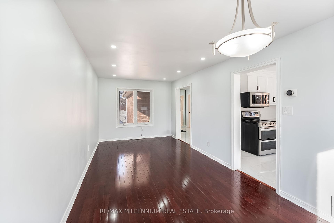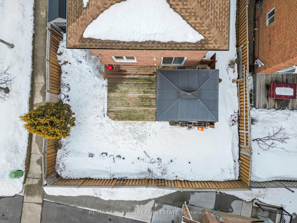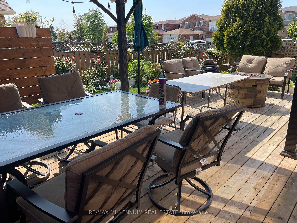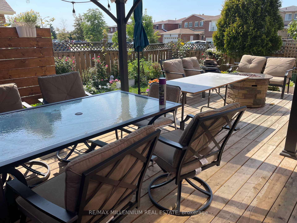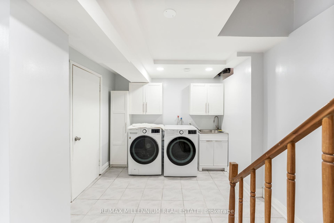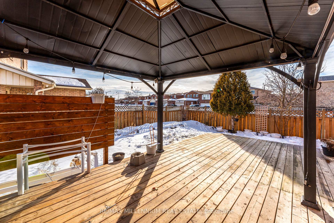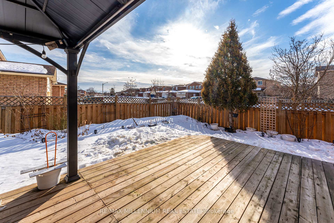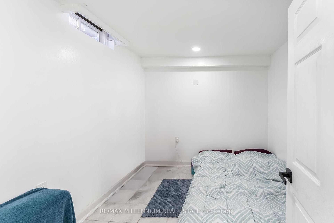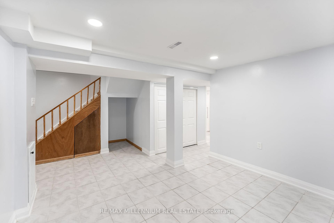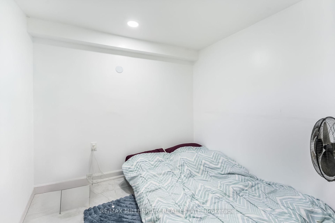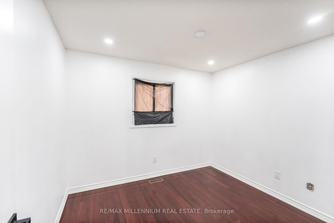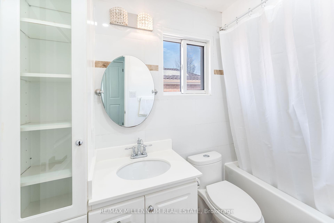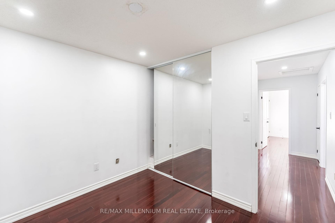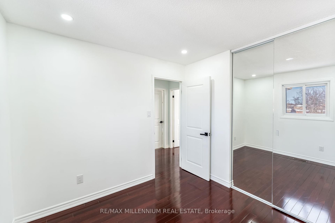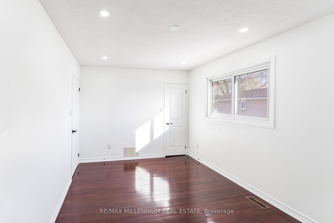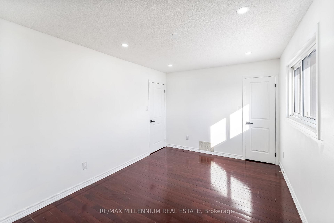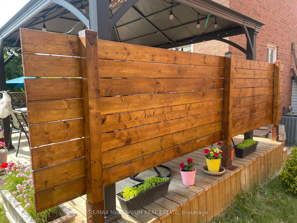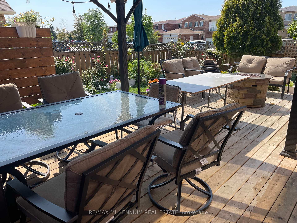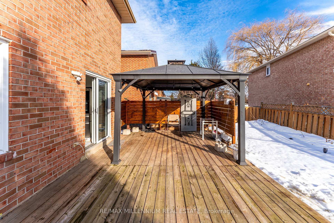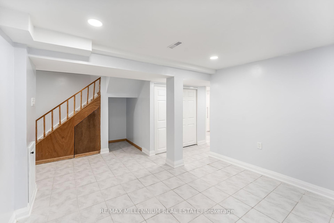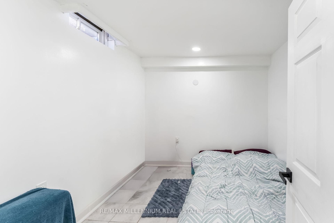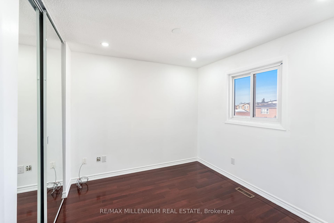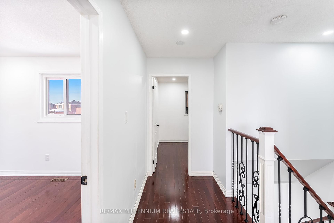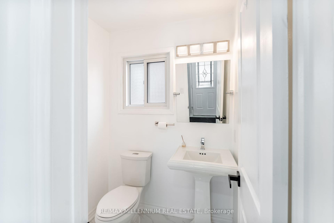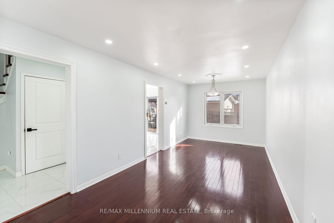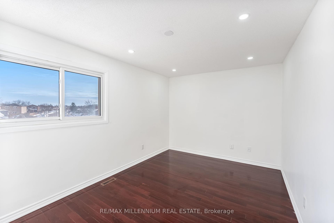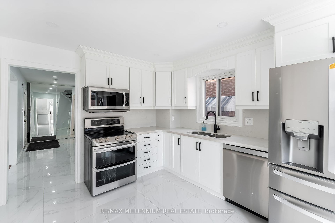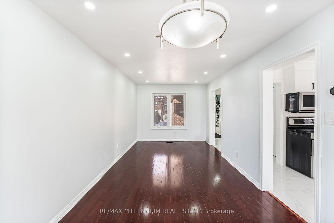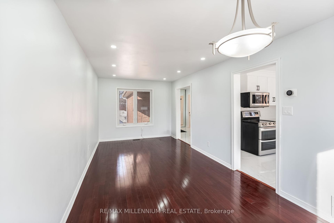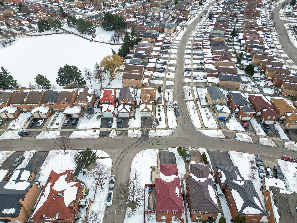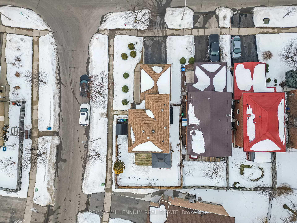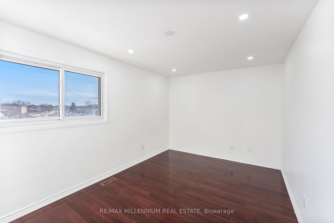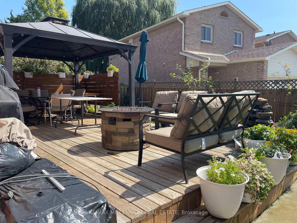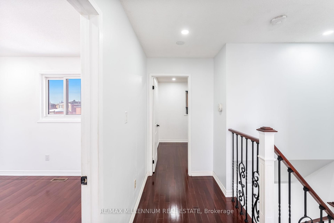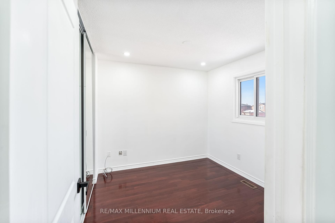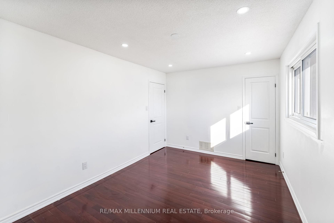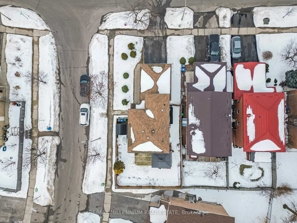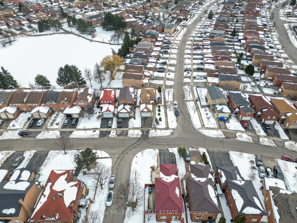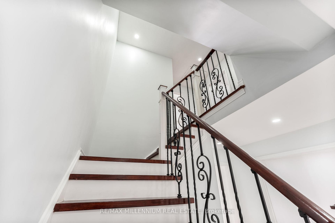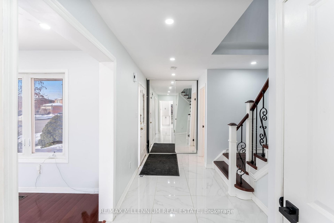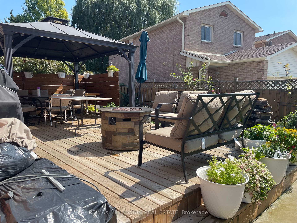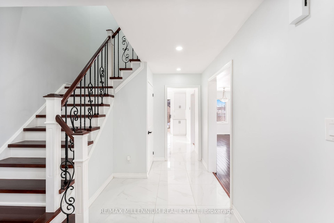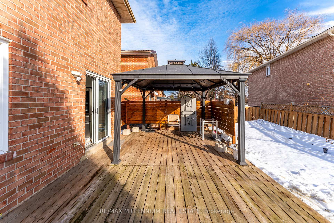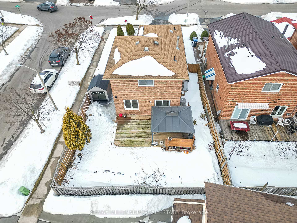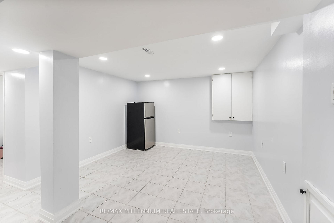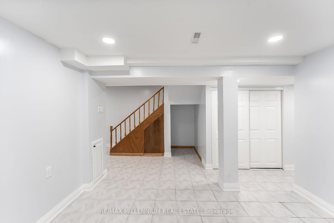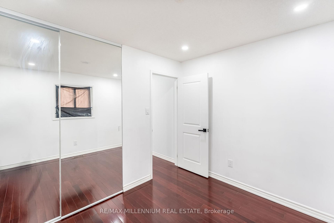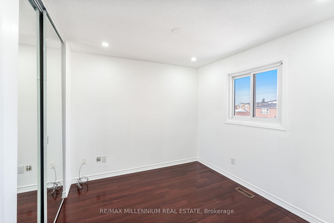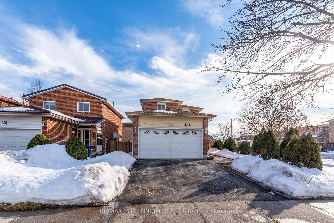$949,000
Available - For Sale
Listing ID: W12125748
20 Whitehaven Driv , Brampton, L6Z 4N4, Peel
| Welcome to 20 White Haven Drive. This beautifully renovated, detached corner home features three spacious bedrooms on the upper level and an additional bedroom in the finished basement. The chef's kitchen is equipped with stainless steel appliances, updated cabinetry, and elegant quartz countertops. Enjoy entertaining in the open-concept living and dining area, or, when the weather warms, on the backyard deck an outdoor oasis perfect for summer days. This home is conveniently located close to major highways, malls, hospitals, libraries, schools, parks, and all other amenities. |
| Price | $949,000 |
| Taxes: | $4626.63 |
| Occupancy: | Owner |
| Address: | 20 Whitehaven Driv , Brampton, L6Z 4N4, Peel |
| Directions/Cross Streets: | Kennedy Rd and Wexford Rd |
| Rooms: | 8 |
| Rooms +: | 2 |
| Bedrooms: | 3 |
| Bedrooms +: | 1 |
| Family Room: | F |
| Basement: | Finished |
| Level/Floor | Room | Length(ft) | Width(ft) | Descriptions | |
| Room 1 | Main | Living Ro | 11.78 | 9.74 | Hardwood Floor, Open Concept, Combined w/Dining |
| Room 2 | Main | Dining Ro | 10.17 | 9.74 | Hardwood Floor, Bay Window, Combined w/Living |
| Room 3 | Main | Kitchen | 13.15 | 10.17 | Stainless Steel Appl, W/O To Sundeck, Quartz Counter |
| Room 4 | Second | Primary B | 15.15 | 9.91 | Hardwood Floor, Closet, Window |
| Room 5 | Second | Bedroom 2 | 9.94 | 9.51 | Hardwood Floor, Window, Closet |
| Room 6 | Second | Bedroom 3 | 10.27 | 9.05 | Hardwood Floor, Closet, Window |
| Room 7 | Basement | Common Ro | 16.83 | 12.17 | Open Concept, Tile Floor |
| Room 8 | Basement | Bedroom 4 | 10.23 | 8.69 |
| Washroom Type | No. of Pieces | Level |
| Washroom Type 1 | 2 | Main |
| Washroom Type 2 | 3 | Second |
| Washroom Type 3 | 3 | Basement |
| Washroom Type 4 | 0 | |
| Washroom Type 5 | 0 |
| Total Area: | 0.00 |
| Property Type: | Detached |
| Style: | 2 1/2 Storey |
| Exterior: | Brick |
| Garage Type: | Attached |
| (Parking/)Drive: | Private |
| Drive Parking Spaces: | 2 |
| Park #1 | |
| Parking Type: | Private |
| Park #2 | |
| Parking Type: | Private |
| Pool: | None |
| Approximatly Square Footage: | 1100-1500 |
| Property Features: | Library, Park |
| CAC Included: | N |
| Water Included: | N |
| Cabel TV Included: | N |
| Common Elements Included: | N |
| Heat Included: | N |
| Parking Included: | N |
| Condo Tax Included: | N |
| Building Insurance Included: | N |
| Fireplace/Stove: | N |
| Heat Type: | Forced Air |
| Central Air Conditioning: | Central Air |
| Central Vac: | N |
| Laundry Level: | Syste |
| Ensuite Laundry: | F |
| Sewers: | Sewer |
$
%
Years
This calculator is for demonstration purposes only. Always consult a professional
financial advisor before making personal financial decisions.
| Although the information displayed is believed to be accurate, no warranties or representations are made of any kind. |
| RE/MAX MILLENNIUM REAL ESTATE |
|
|

Shaukat Malik, M.Sc
Broker Of Record
Dir:
647-575-1010
Bus:
416-400-9125
Fax:
1-866-516-3444
| Book Showing | Email a Friend |
Jump To:
At a Glance:
| Type: | Freehold - Detached |
| Area: | Peel |
| Municipality: | Brampton |
| Neighbourhood: | Heart Lake West |
| Style: | 2 1/2 Storey |
| Tax: | $4,626.63 |
| Beds: | 3+1 |
| Baths: | 3 |
| Fireplace: | N |
| Pool: | None |
Locatin Map:
Payment Calculator:

