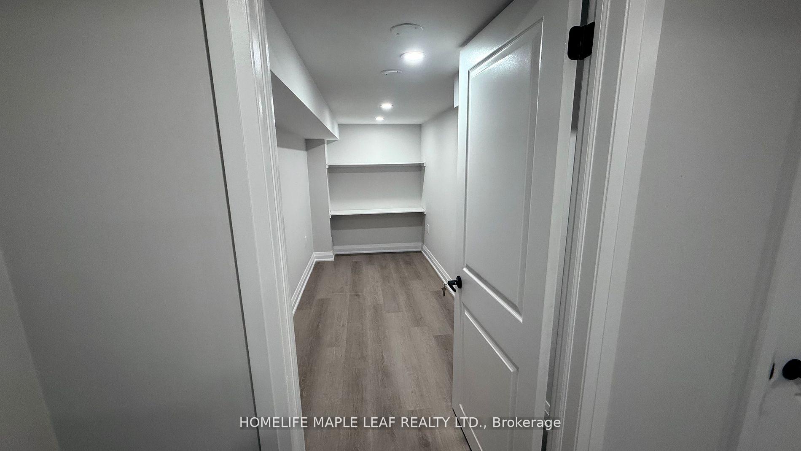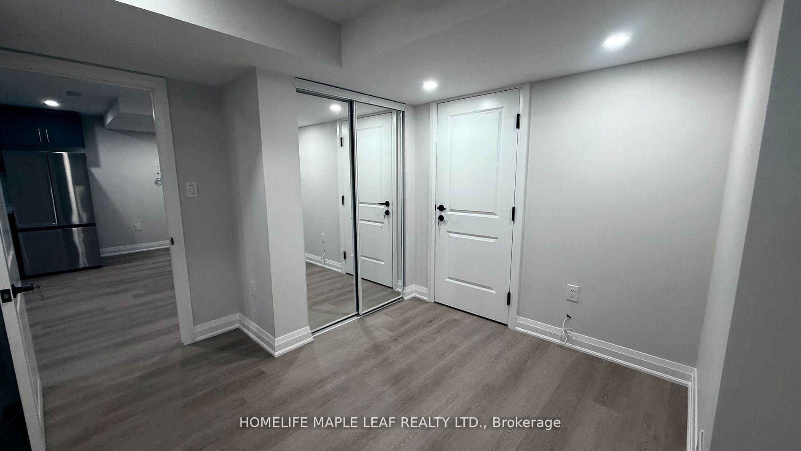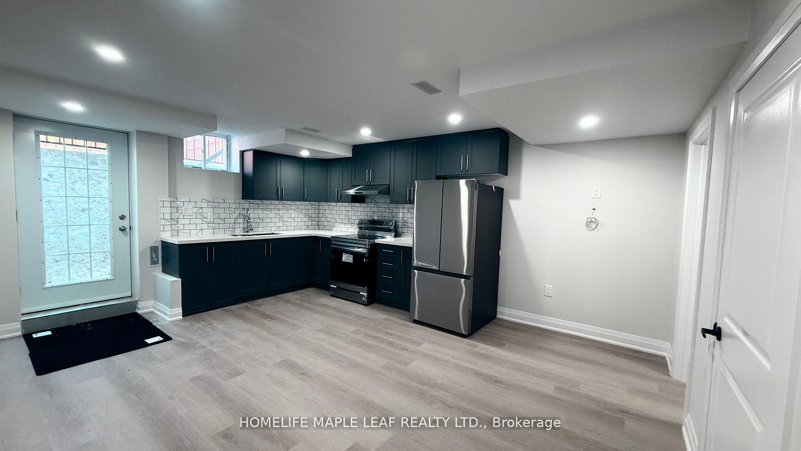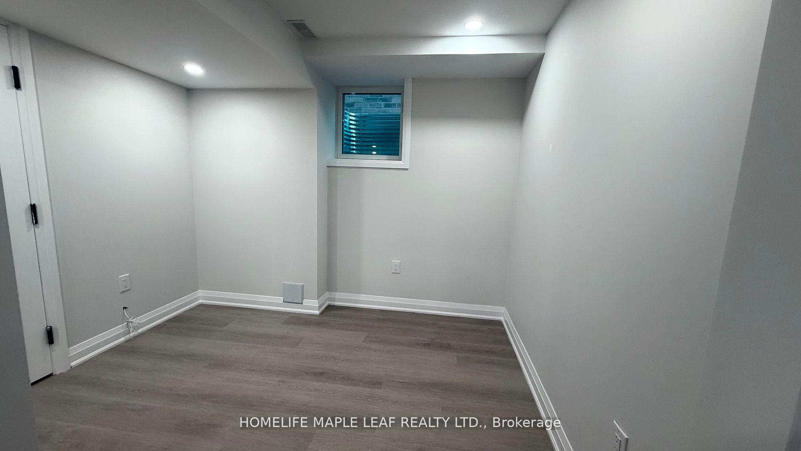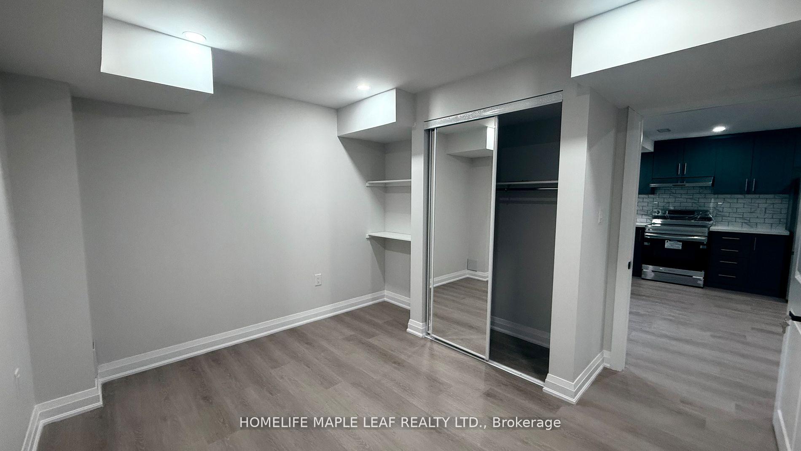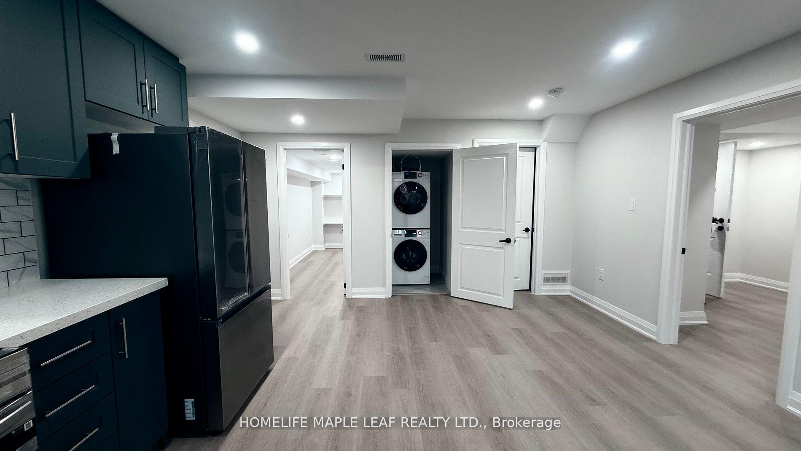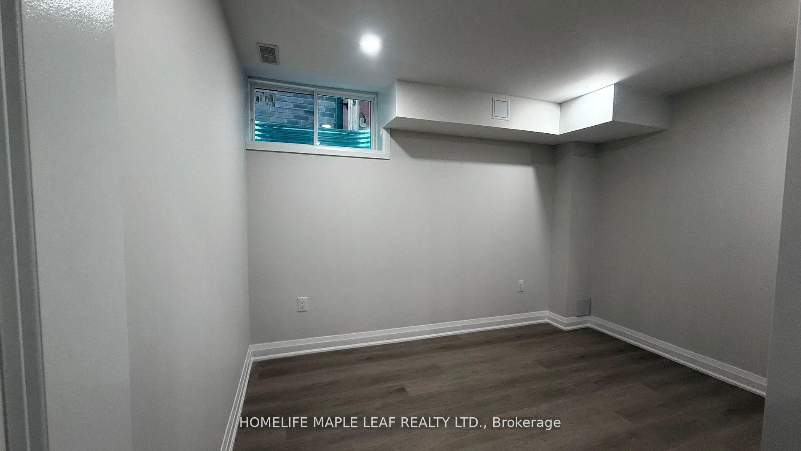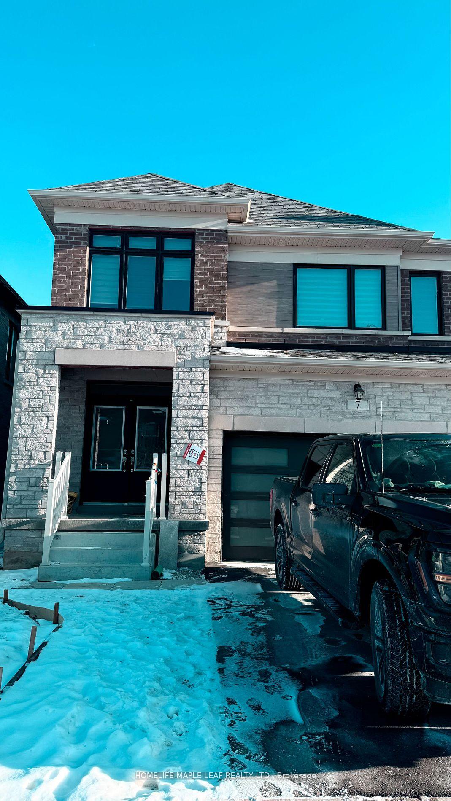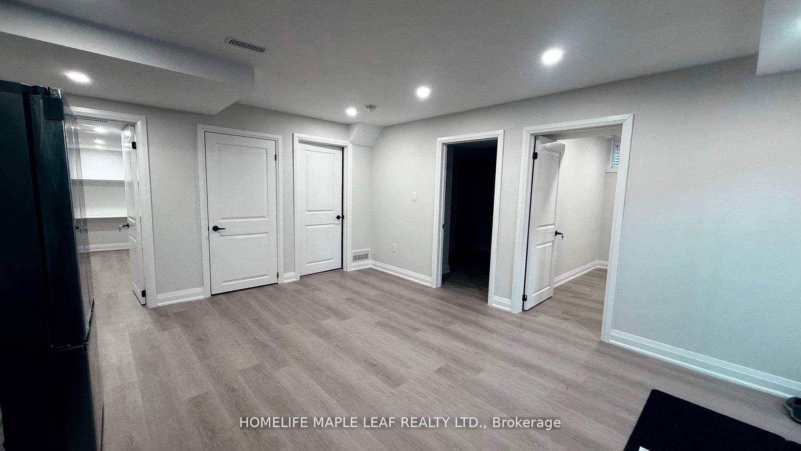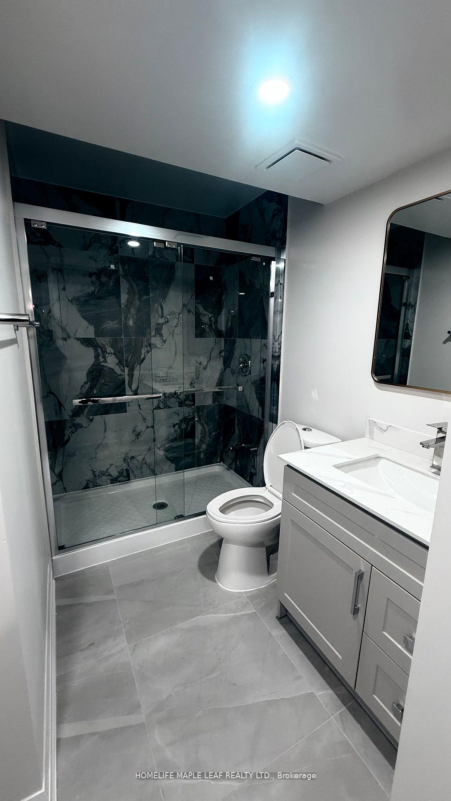Leased
Listing ID: W12048912
7 Trellanock Road , Brampton, L6Y 6K8, Peel
| Amazing newly built 2 Bedrooms ,Living ,Den, Kitchen Concept with 1 parking& 1 washrooms Legal Basement Apartment Open available for Lease. Separate entrance from backyard. Separate laundry in the basemen in Prime area of Financial Dr. Kitchen with S/Steels Brampton. Qrtz. Counter top in kitchen & washrooms .appliances. Very bright & sunlight basement. Only Basement area is available for Lease. Main floor and 2nd floor is not included in the lease, its already occupied. Note: 30%of the total utilities Bills will be paid by the Basement Tenant plus the Rent amount, every month. |
| Listed Price | $1,800 |
| Taxes: | $0.00 |
| Occupancy: | Vacant |
| Address: | 7 Trellanock Road , Brampton, L6Y 6K8, Peel |
| Directions/Cross Streets: | Mississauga Rd/Lionhead Golf C |
| Rooms: | 7 |
| Bedrooms: | 2 |
| Bedrooms +: | 0 |
| Family Room: | F |
| Basement: | Apartment, Full |
| Furnished: | Unfu |
| Level/Floor | Room | Length(ft) | Width(ft) | Descriptions | |
| Room 1 | Basement | Kitchen | Combined w/Living, Quartz Counter, Stainless Steel Appl | ||
| Room 2 | Basement | Living Ro | Combined w/Kitchen, Laminate, Open Concept | ||
| Room 3 | Basement | Den | |||
| Room 4 | Basement | Bedroom | B/I Closet, Laminate | ||
| Room 5 | Basement | Bedroom 2 | B/I Closet, Laminate | ||
| Room 6 | Basement | Laundry | Laminate | ||
| Room 7 | Basement | Bathroom | 3 Pc Bath, Porcelain Floor, Tile Ceiling |
| Washroom Type | No. of Pieces | Level |
| Washroom Type 1 | 3 | Basement |
| Washroom Type 2 | 0 | |
| Washroom Type 3 | 0 | |
| Washroom Type 4 | 0 | |
| Washroom Type 5 | 0 |
| Total Area: | 0.00 |
| Approximatly Age: | 0-5 |
| Property Type: | Detached |
| Style: | 2-Storey |
| Exterior: | Brick, Stone |
| Garage Type: | Attached |
| (Parking/)Drive: | Available |
| Drive Parking Spaces: | 1 |
| Park #1 | |
| Parking Type: | Available |
| Park #2 | |
| Parking Type: | Available |
| Pool: | None |
| Laundry Access: | Ensuite |
| Approximatly Age: | 0-5 |
| Approximatly Square Footage: | 700-1100 |
| Property Features: | Golf, Hospital |
| CAC Included: | N |
| Water Included: | N |
| Cabel TV Included: | N |
| Common Elements Included: | N |
| Heat Included: | N |
| Parking Included: | Y |
| Condo Tax Included: | N |
| Building Insurance Included: | N |
| Fireplace/Stove: | N |
| Heat Type: | Forced Air |
| Central Air Conditioning: | Central Air |
| Central Vac: | N |
| Laundry Level: | Syste |
| Ensuite Laundry: | F |
| Elevator Lift: | False |
| Sewers: | Sewer |
| Utilities-Cable: | Y |
| Utilities-Hydro: | Y |
| Although the information displayed is believed to be accurate, no warranties or representations are made of any kind. |
| HOMELIFE MAPLE LEAF REALTY LTD. |
|
|

Shaukat Malik, M.Sc
Broker Of Record
Dir:
647-575-1010
Bus:
416-400-9125
Fax:
1-866-516-3444
| Email a Friend |
Jump To:
At a Glance:
| Type: | Freehold - Detached |
| Area: | Peel |
| Municipality: | Brampton |
| Neighbourhood: | Bram West |
| Style: | 2-Storey |
| Approximate Age: | 0-5 |
| Beds: | 2 |
| Baths: | 1 |
| Fireplace: | N |
| Pool: | None |
Locatin Map:

