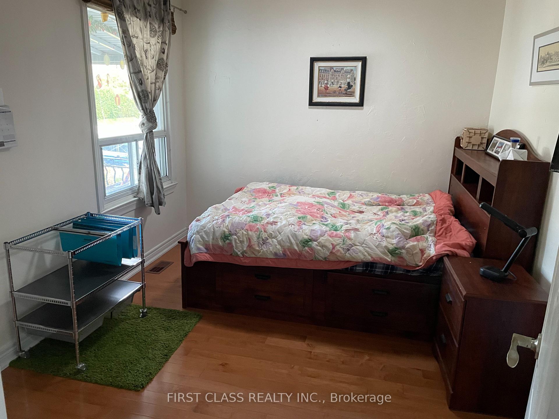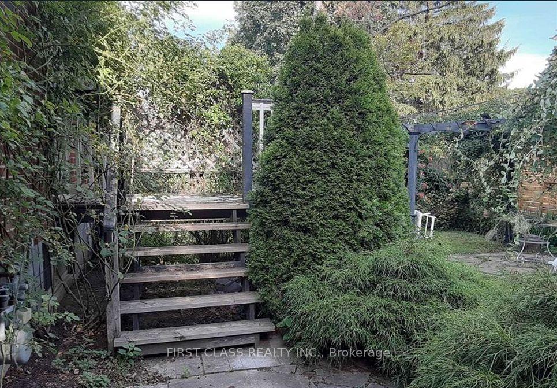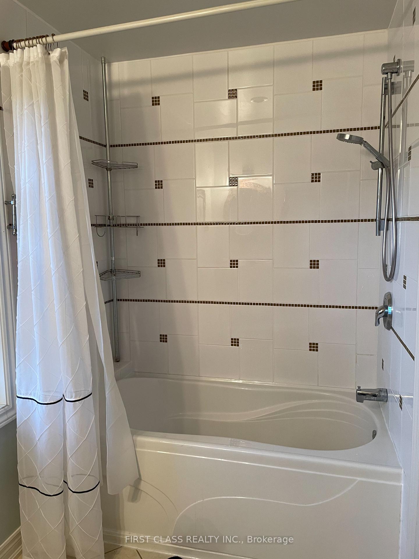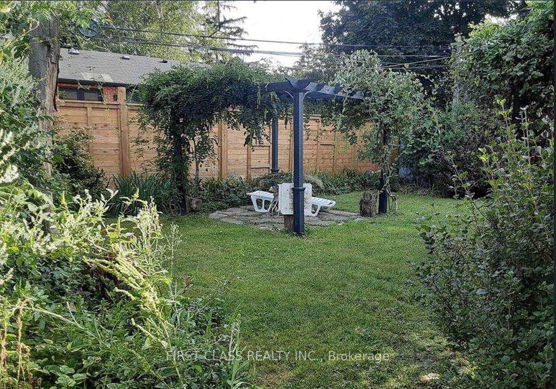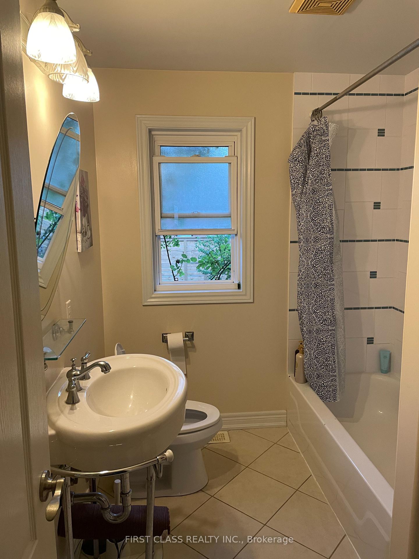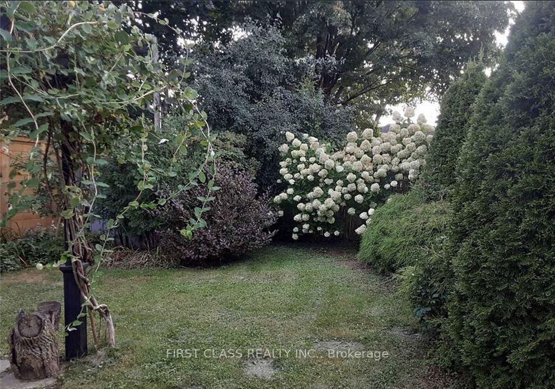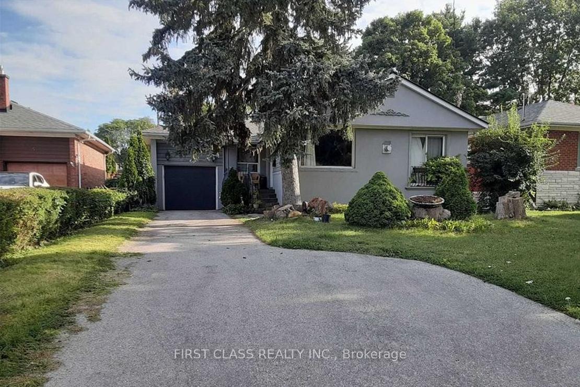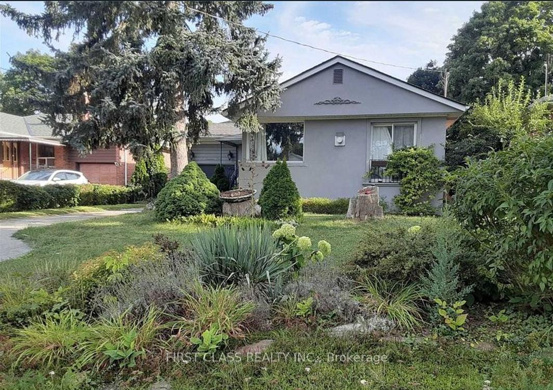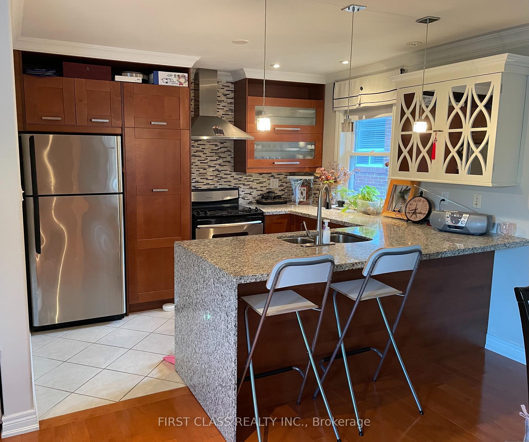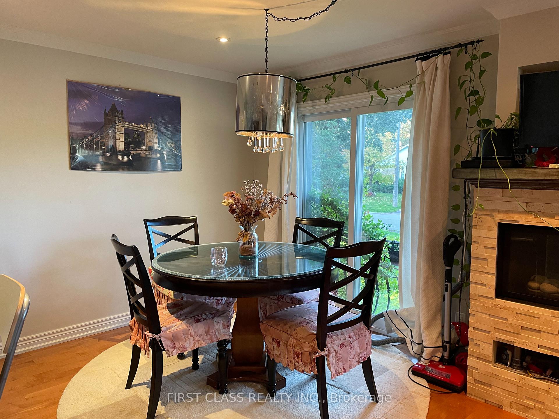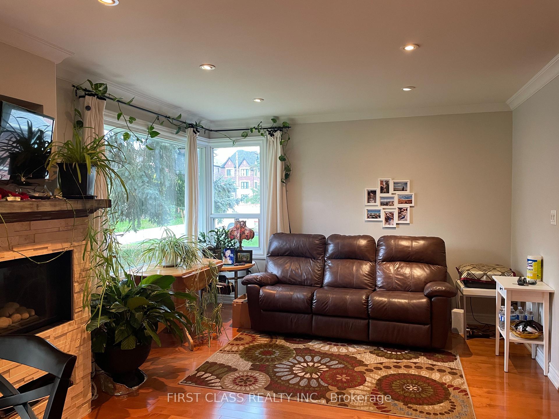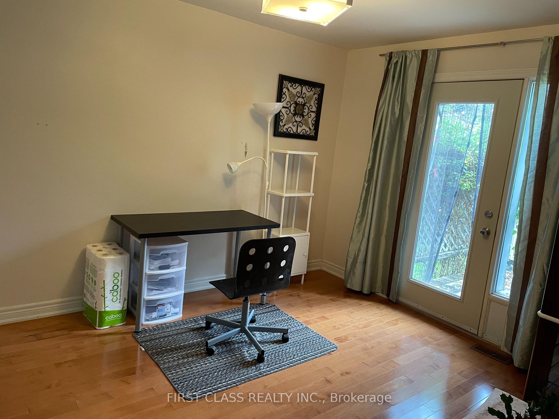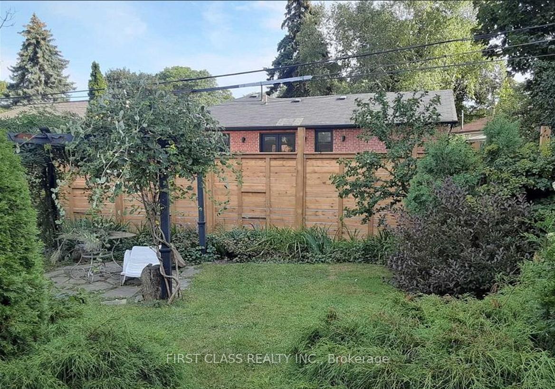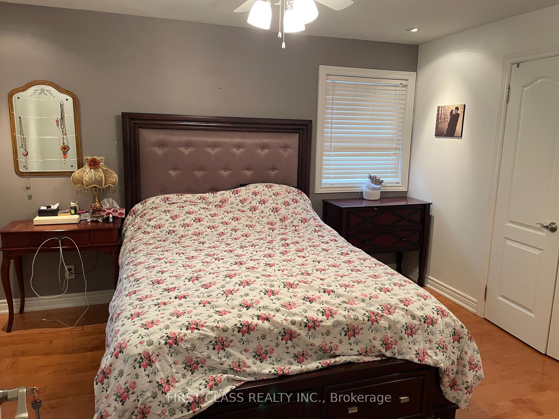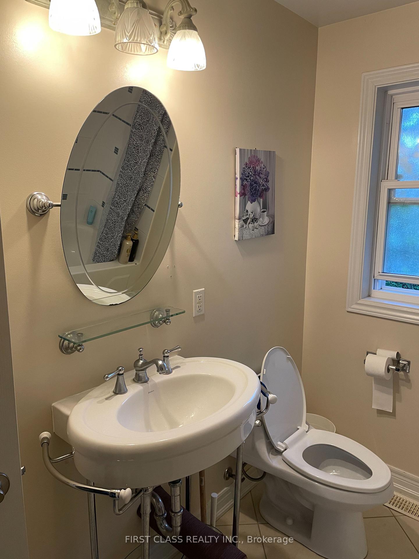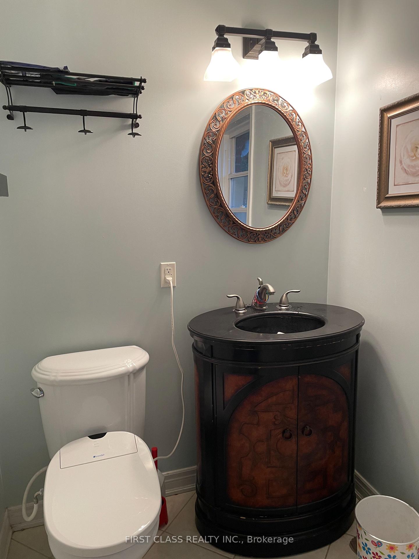$3,500
Available - For Rent
Listing ID: W12126250
7 Duncairn Driv , Toronto, M9B 2P2, Toronto
| Prime Location in One of Etobicoke's Most Sought-After Neighbourhoods. Beautifully renovated and full of character, upper floor 3 bedrooms offer open-concept living with hardwood floors, granite countertops, and two fireplaces. Enjoy a backyard oasis with a garden and a charming Juliette balcony. Conveniently located just minutes from parks, trails, golf courses, tennis courts, skating rinks, top-rated schools, TTC transit, major highways, the airport, and shopping malls. |
| Price | $3,500 |
| Taxes: | $0.00 |
| Occupancy: | Tenant |
| Address: | 7 Duncairn Driv , Toronto, M9B 2P2, Toronto |
| Directions/Cross Streets: | Rathburn & Kipling |
| Rooms: | 6 |
| Bedrooms: | 3 |
| Bedrooms +: | 0 |
| Family Room: | F |
| Basement: | None |
| Furnished: | Part |
| Level/Floor | Room | Length(ft) | Width(ft) | Descriptions | |
| Room 1 | Main | Living Ro | 20.73 | 11.97 | Tile Floor, Large Window, Open Concept |
| Room 2 | Main | Dining Ro | 20.73 | 11.97 | Hardwood Floor, Juliette Balcony, Fireplace |
| Room 3 | Main | Kitchen | 11.22 | 10.89 | Hardwood Floor, Breakfast Bar, Granite Counters |
| Room 4 | Main | Primary B | 13.15 | 11.58 | Hardwood Floor, 4 Pc Ensuite, Window |
| Room 5 | Main | Bedroom 2 | 12.69 | 9.94 | Hardwood Floor, W/O To Balcony, Window |
| Room 6 | Main | Bedroom 3 | 11.84 | 9.38 | Hardwood Floor, Window |
| Washroom Type | No. of Pieces | Level |
| Washroom Type 1 | 4 | Main |
| Washroom Type 2 | 0 | |
| Washroom Type 3 | 0 | |
| Washroom Type 4 | 0 | |
| Washroom Type 5 | 0 |
| Total Area: | 0.00 |
| Property Type: | Detached |
| Style: | Bungalow |
| Exterior: | Brick, Stucco (Plaster) |
| Garage Type: | Attached |
| (Parking/)Drive: | Private |
| Drive Parking Spaces: | 2 |
| Park #1 | |
| Parking Type: | Private |
| Park #2 | |
| Parking Type: | Private |
| Pool: | None |
| Laundry Access: | Ensuite |
| Other Structures: | Garden Shed |
| Approximatly Square Footage: | < 700 |
| Property Features: | Golf, Park |
| CAC Included: | N |
| Water Included: | N |
| Cabel TV Included: | N |
| Common Elements Included: | N |
| Heat Included: | N |
| Parking Included: | Y |
| Condo Tax Included: | N |
| Building Insurance Included: | N |
| Fireplace/Stove: | Y |
| Heat Type: | Forced Air |
| Central Air Conditioning: | Central Air |
| Central Vac: | N |
| Laundry Level: | Syste |
| Ensuite Laundry: | F |
| Sewers: | Sewer |
| Although the information displayed is believed to be accurate, no warranties or representations are made of any kind. |
| FIRST CLASS REALTY INC. |
|
|

Shaukat Malik, M.Sc
Broker Of Record
Dir:
647-575-1010
Bus:
416-400-9125
Fax:
1-866-516-3444
| Book Showing | Email a Friend |
Jump To:
At a Glance:
| Type: | Freehold - Detached |
| Area: | Toronto |
| Municipality: | Toronto W08 |
| Neighbourhood: | Princess-Rosethorn |
| Style: | Bungalow |
| Beds: | 3 |
| Baths: | 2 |
| Fireplace: | Y |
| Pool: | None |
Locatin Map:

