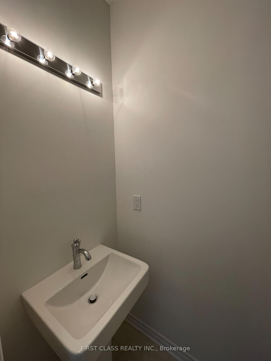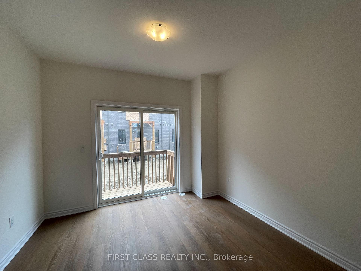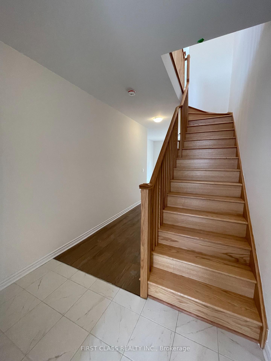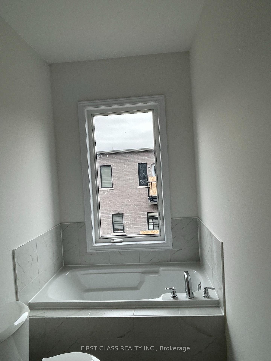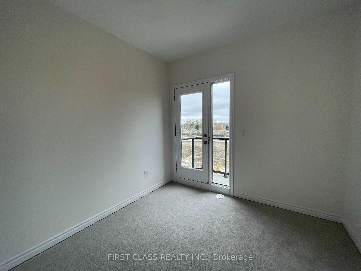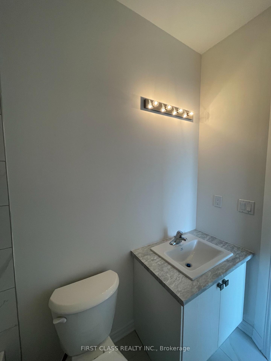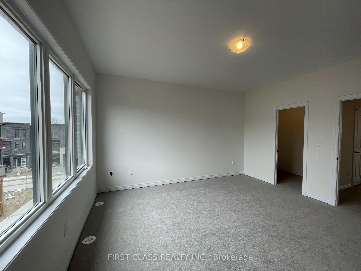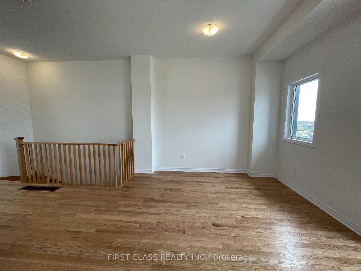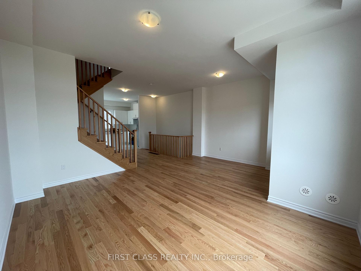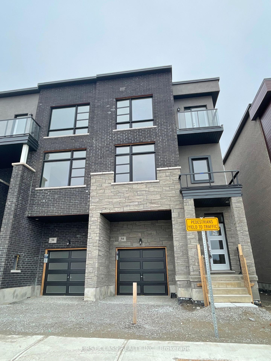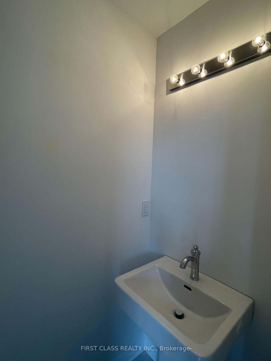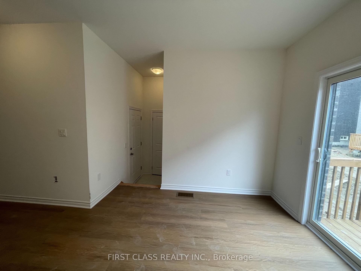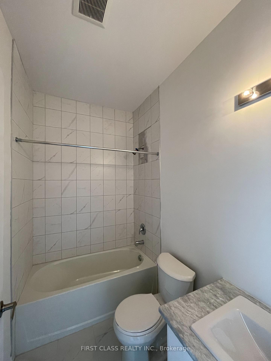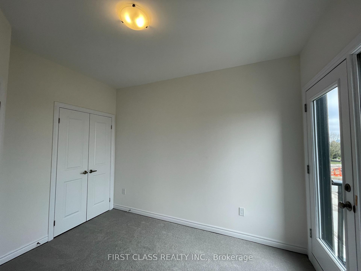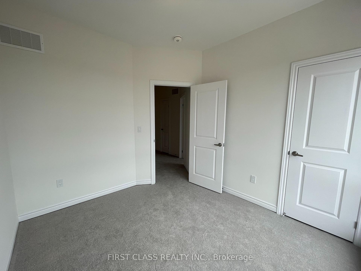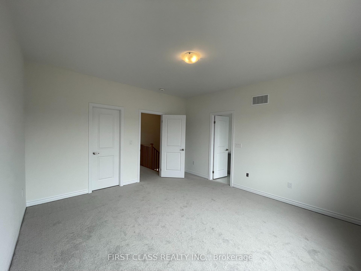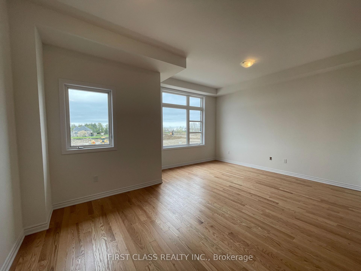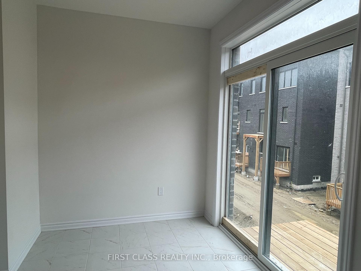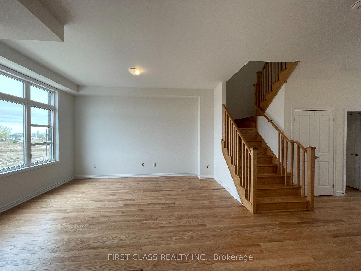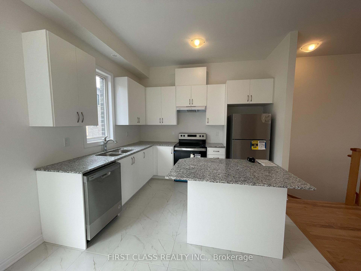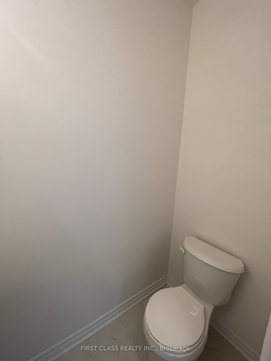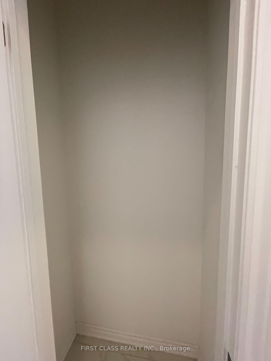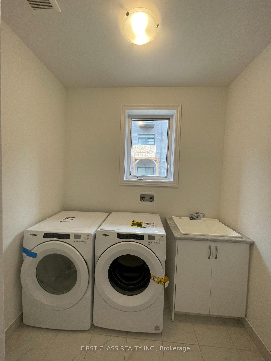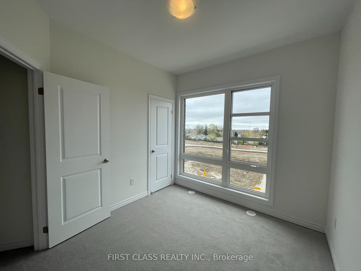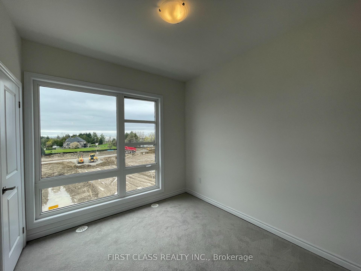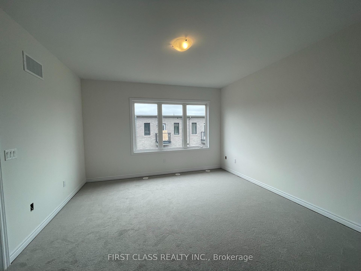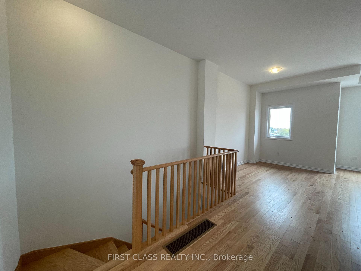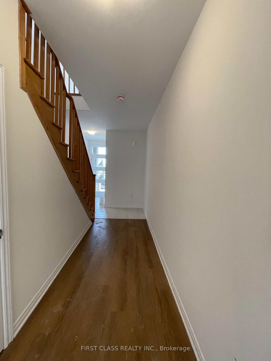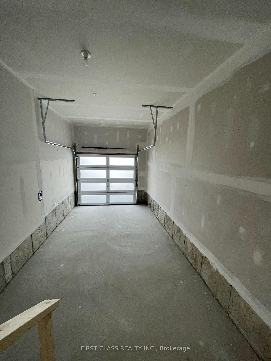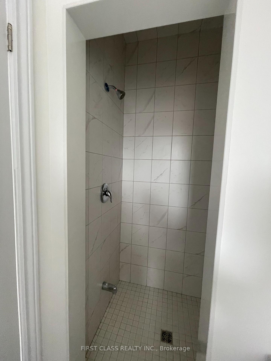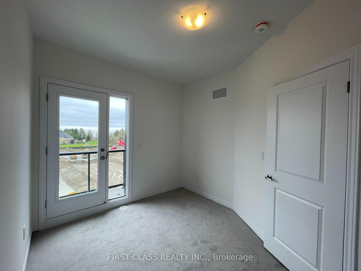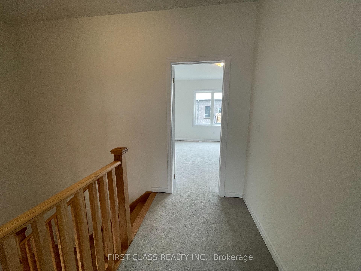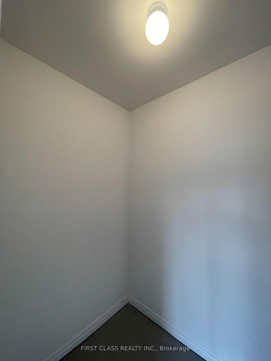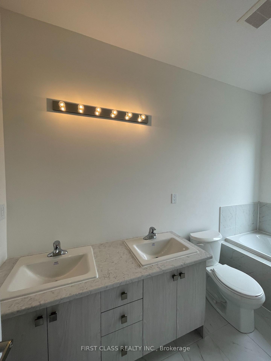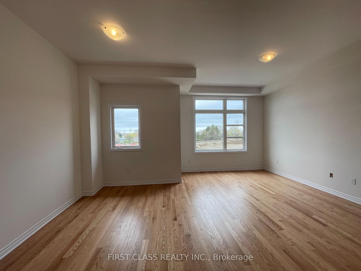$1,158,000
Available - For Sale
Listing ID: N12126256
54 Wascana Road , Vaughan, L4L 1A7, York
| Luxurious and spacious end-unit townhouse offering approximately 1,998 sq.ft. of elegant living space, ideally located near Hwy 27 and Rutherford, just minutes from Hwy 427. This beautifully upgraded home features 3 bedrooms and 4 bathrooms, including a generous primary suite with a walk-in closet and a 5-piece ensuite. The second bedroom has direct access to a private balcony. A third full bathroom is conveniently located on the upper level. The main living area boasts soaring ceilings and a cozy fireplace. The kitchen is enhanced with extended cabinetry, quartz countertops, and a stylish backsplash. Additional highlights include an efficient hot water boiler system and 200 AMP electrical service. |
| Price | $1,158,000 |
| Taxes: | $0.00 |
| Occupancy: | Vacant |
| Address: | 54 Wascana Road , Vaughan, L4L 1A7, York |
| Directions/Cross Streets: | Rutherford and Hwy 27 |
| Rooms: | 14 |
| Bedrooms: | 3 |
| Bedrooms +: | 1 |
| Family Room: | T |
| Basement: | Unfinished |
| Level/Floor | Room | Length(ft) | Width(ft) | Descriptions | |
| Room 1 | Main | Family Ro | 10.1 | 10.59 | Laminate, W/O To Deck, Large Window |
| Room 2 | Main | Breakfast | 9.09 | 7.97 | Laminate, Combined w/Family |
| Room 3 | Main | Kitchen | 8.99 | 10.99 | Combined w/Dining, B/I Appliances, Open Concept |
| Room 4 | Main | Living Ro | 18.07 | 15.48 | Combined w/Dining, Laminate, Balcony |
| Room 5 | Main | Dining Ro | 18.07 | 15.48 | Combined w/Living, Laminate |
| Room 6 | Upper | Primary B | 13.48 | 14.46 | Walk-In Closet(s), Laminate, 4 Pc Ensuite |
| Room 7 | Upper | Bedroom 2 | 8.99 | 10 | Closet, Laminate, Large Window |
| Room 8 | Upper | Bedroom 3 | 9.84 | 11.61 | Closet, Laminate, W/O To Balcony |
| Room 9 | Ground | Family Ro | 10.1 | 10.59 | 2 Pc Bath, Sliding Doors |
| Washroom Type | No. of Pieces | Level |
| Washroom Type 1 | 4 | Third |
| Washroom Type 2 | 3 | Third |
| Washroom Type 3 | 2 | Second |
| Washroom Type 4 | 2 | Ground |
| Washroom Type 5 | 0 |
| Total Area: | 0.00 |
| Approximatly Age: | New |
| Property Type: | Att/Row/Townhouse |
| Style: | 3-Storey |
| Exterior: | Brick |
| Garage Type: | Built-In |
| (Parking/)Drive: | Available |
| Drive Parking Spaces: | 1 |
| Park #1 | |
| Parking Type: | Available |
| Park #2 | |
| Parking Type: | Available |
| Pool: | None |
| Approximatly Age: | New |
| Approximatly Square Footage: | 1500-2000 |
| CAC Included: | N |
| Water Included: | N |
| Cabel TV Included: | N |
| Common Elements Included: | N |
| Heat Included: | N |
| Parking Included: | N |
| Condo Tax Included: | N |
| Building Insurance Included: | N |
| Fireplace/Stove: | N |
| Heat Type: | Forced Air |
| Central Air Conditioning: | Central Air |
| Central Vac: | N |
| Laundry Level: | Syste |
| Ensuite Laundry: | F |
| Sewers: | Sewer |
$
%
Years
This calculator is for demonstration purposes only. Always consult a professional
financial advisor before making personal financial decisions.
| Although the information displayed is believed to be accurate, no warranties or representations are made of any kind. |
| FIRST CLASS REALTY INC. |
|
|

Shaukat Malik, M.Sc
Broker Of Record
Dir:
647-575-1010
Bus:
416-400-9125
Fax:
1-866-516-3444
| Book Showing | Email a Friend |
Jump To:
At a Glance:
| Type: | Freehold - Att/Row/Townhouse |
| Area: | York |
| Municipality: | Vaughan |
| Neighbourhood: | Elder Mills |
| Style: | 3-Storey |
| Approximate Age: | New |
| Beds: | 3+1 |
| Baths: | 4 |
| Fireplace: | N |
| Pool: | None |
Locatin Map:
Payment Calculator:

