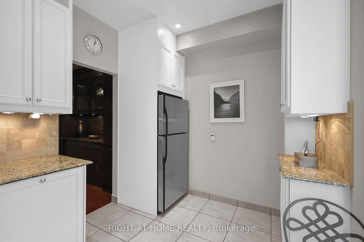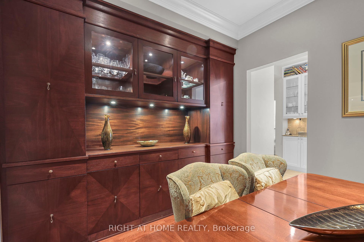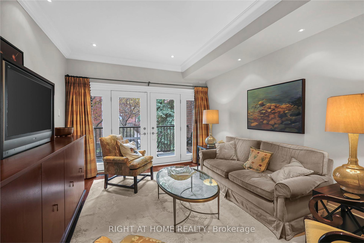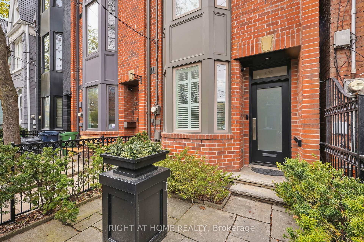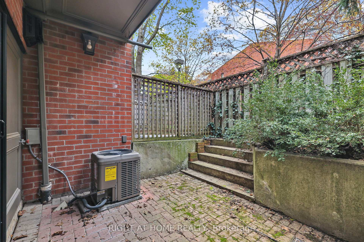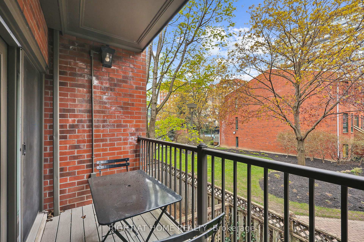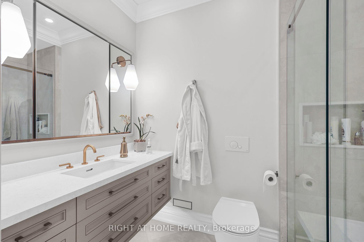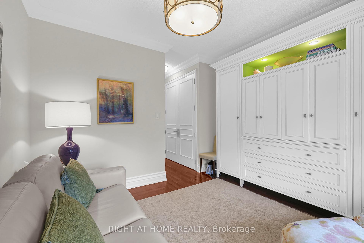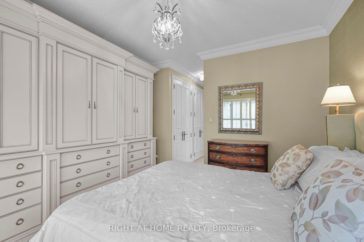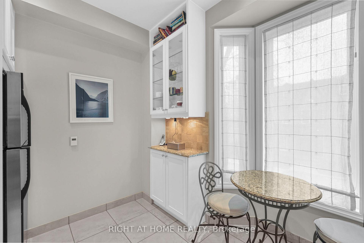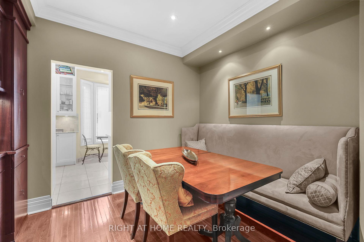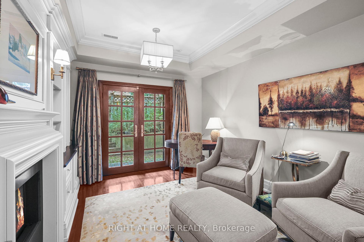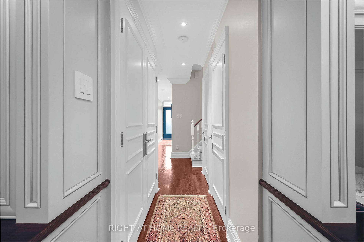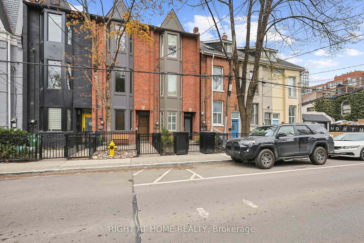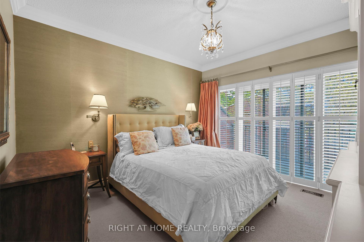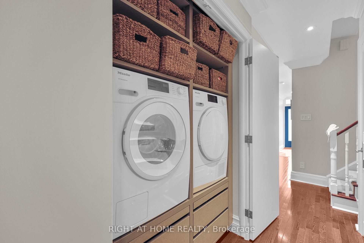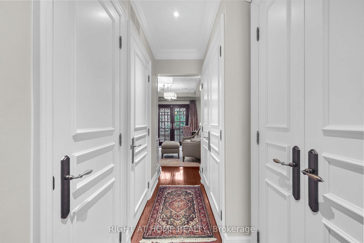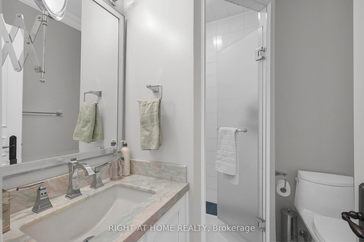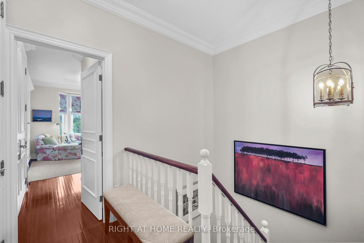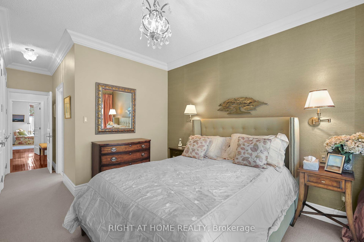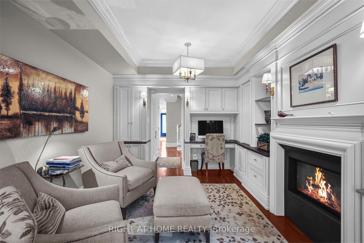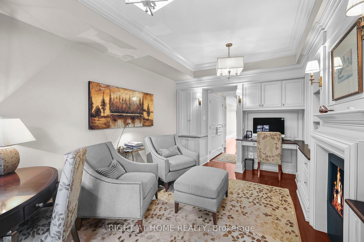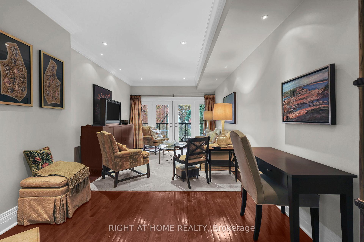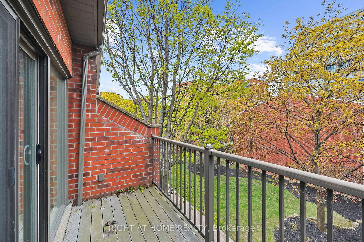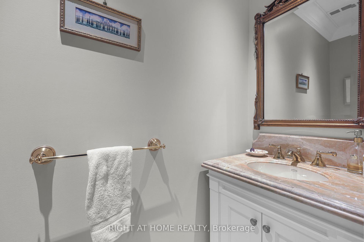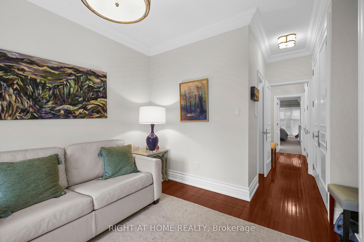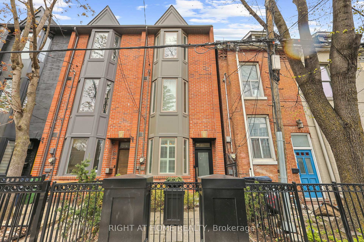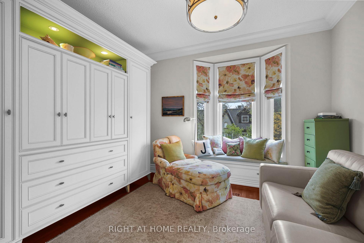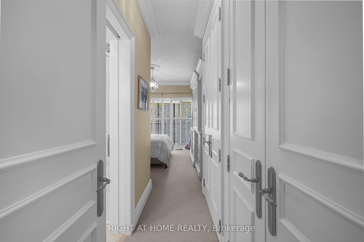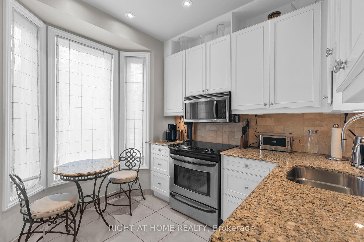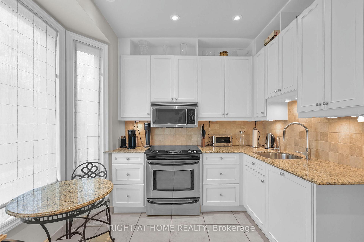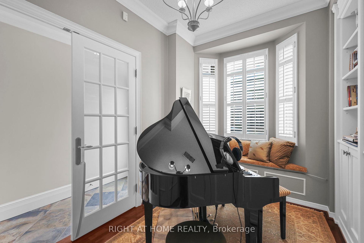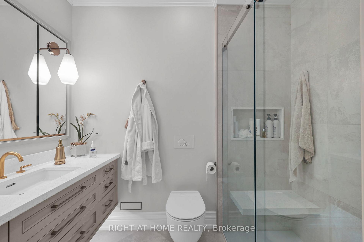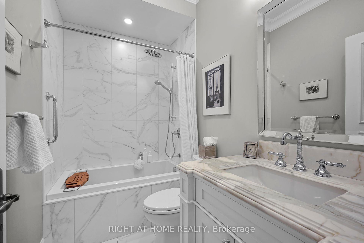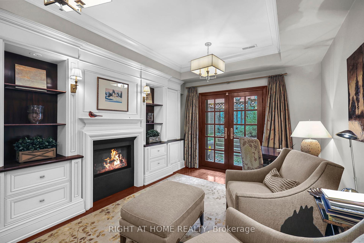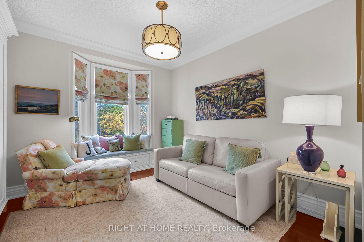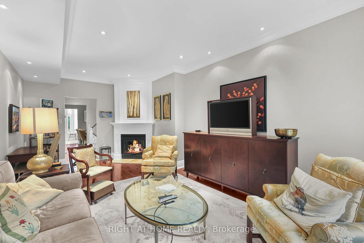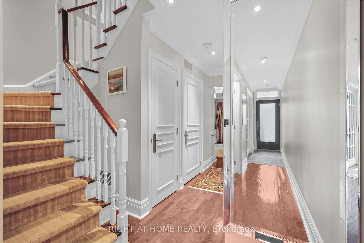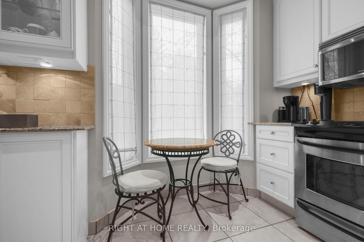$1,750,000
Available - For Sale
Listing ID: C12126262
636 Wellington Stre West , Toronto, M5V 1G4, Toronto
| Welcome to this beautifully maintained and thoughtfully designed 3-storey freehold townhome in the heart of vibrant King West, one of Torontos most desirable and dynamic neighbourhoods. This charming property offers a rare and exciting alternative to condo living no maintenance fees, spacious indoor and outdoor areas, and the feel of a true home in the middle of the city.Offering 3 bedrooms and 4 bathrooms, this home features custom cabinetry and built-in closets throughout, maximizing storage and functionality without compromising on style. High ceilings and large windows flood the space with natural light .Enjoy the warmth and comfort of two gas fireplaces, perfect for cozy evenings, and take advantage of multiple outdoor spaces with two balconies and a fenced walkout terrace backyard, ideal for relaxing or entertaining.This home comes with parking and is located just steps from everything King West has to offer trendy restaurants, boutique shopping, coffee shops, Stanley Park, Liberty Village, Queen West, the waterfront and trails, Stackt Market, and more. The TTC and major highways are easily accessible, making commuting a breeze.Whether youre upsizing from a condo or looking for a turnkey downtown property with a residential feel, this is an incredible opportunity to own in one of Torontos most coveted areas.Dont miss your chance to live in style, space, and comfort in the middle of it all. |
| Price | $1,750,000 |
| Taxes: | $6745.18 |
| Occupancy: | Owner |
| Address: | 636 Wellington Stre West , Toronto, M5V 1G4, Toronto |
| Directions/Cross Streets: | Wellington/Niagara |
| Rooms: | 11 |
| Bedrooms: | 3 |
| Bedrooms +: | 0 |
| Family Room: | T |
| Basement: | None |
| Washroom Type | No. of Pieces | Level |
| Washroom Type 1 | 4 | |
| Washroom Type 2 | 2 | |
| Washroom Type 3 | 0 | |
| Washroom Type 4 | 0 | |
| Washroom Type 5 | 0 |
| Total Area: | 0.00 |
| Property Type: | Att/Row/Townhouse |
| Style: | 3-Storey |
| Exterior: | Brick, Shingle |
| Garage Type: | Other |
| Drive Parking Spaces: | 0 |
| Pool: | None |
| Approximatly Square Footage: | 1500-2000 |
| CAC Included: | N |
| Water Included: | N |
| Cabel TV Included: | N |
| Common Elements Included: | N |
| Heat Included: | N |
| Parking Included: | N |
| Condo Tax Included: | N |
| Building Insurance Included: | N |
| Fireplace/Stove: | Y |
| Heat Type: | Forced Air |
| Central Air Conditioning: | Central Air |
| Central Vac: | N |
| Laundry Level: | Syste |
| Ensuite Laundry: | F |
| Elevator Lift: | False |
| Sewers: | Sewer |
$
%
Years
This calculator is for demonstration purposes only. Always consult a professional
financial advisor before making personal financial decisions.
| Although the information displayed is believed to be accurate, no warranties or representations are made of any kind. |
| RIGHT AT HOME REALTY |
|
|

Shaukat Malik, M.Sc
Broker Of Record
Dir:
647-575-1010
Bus:
416-400-9125
Fax:
1-866-516-3444
| Book Showing | Email a Friend |
Jump To:
At a Glance:
| Type: | Freehold - Att/Row/Townhouse |
| Area: | Toronto |
| Municipality: | Toronto C01 |
| Neighbourhood: | Niagara |
| Style: | 3-Storey |
| Tax: | $6,745.18 |
| Beds: | 3 |
| Baths: | 4 |
| Fireplace: | Y |
| Pool: | None |
Locatin Map:
Payment Calculator:

