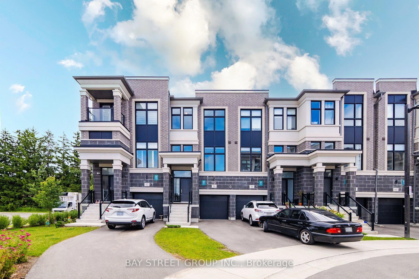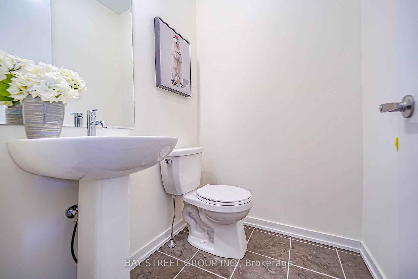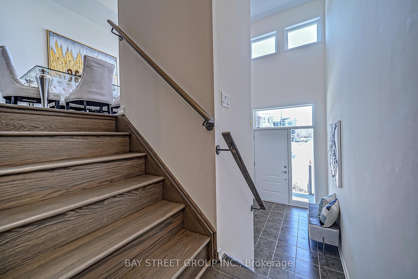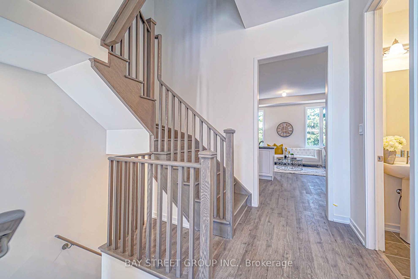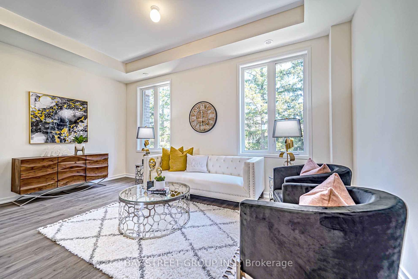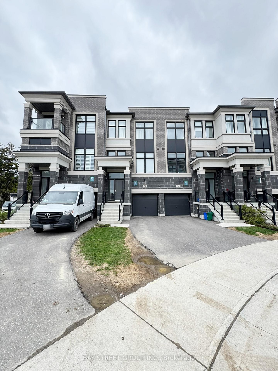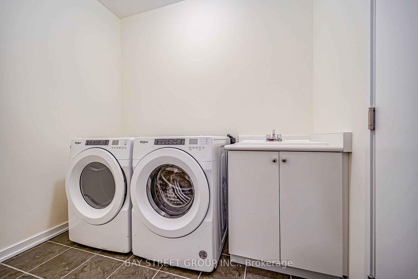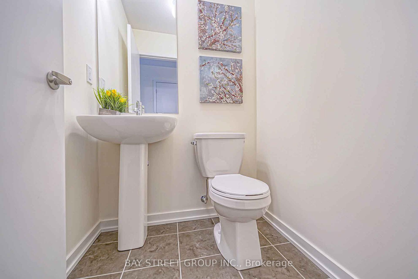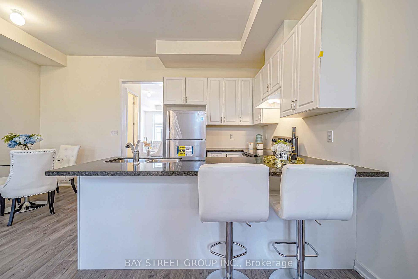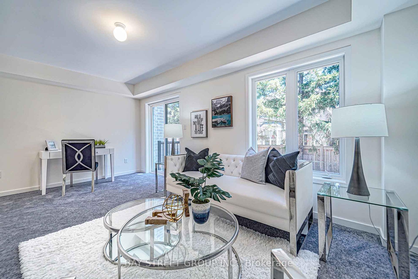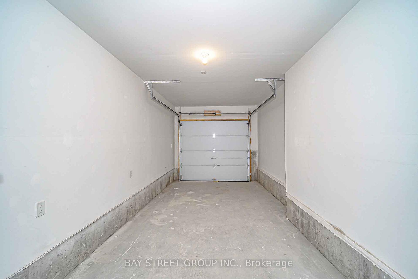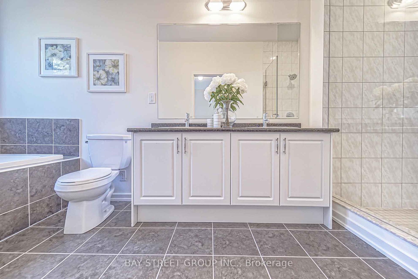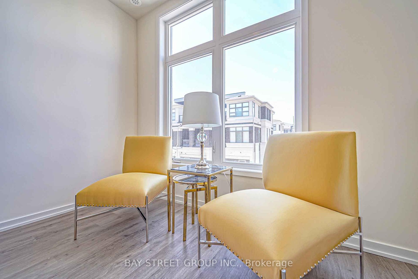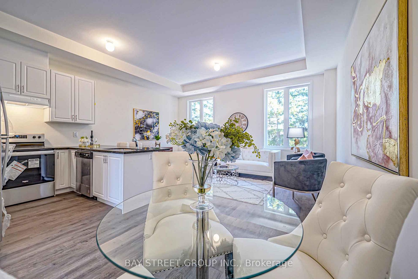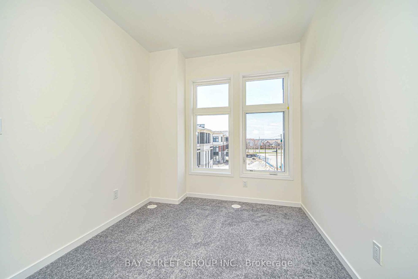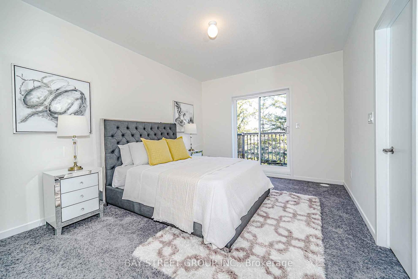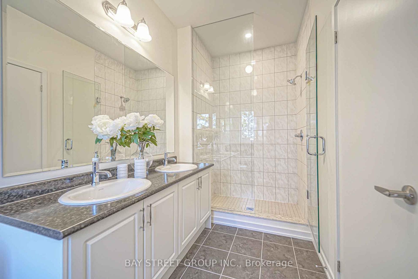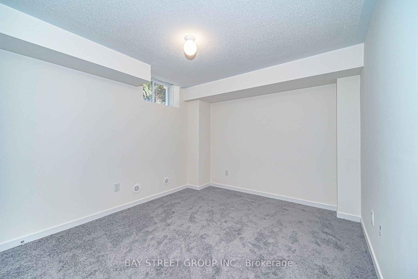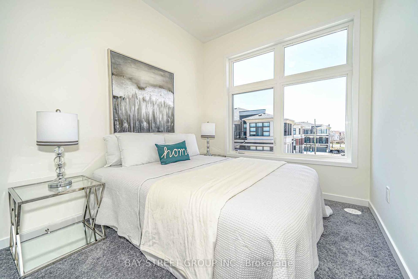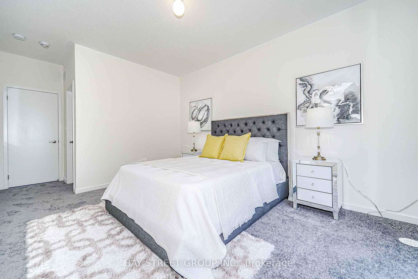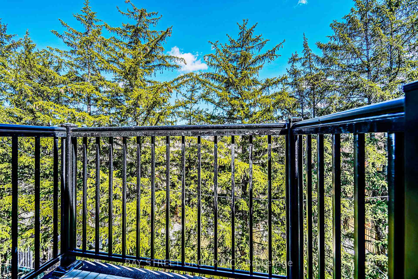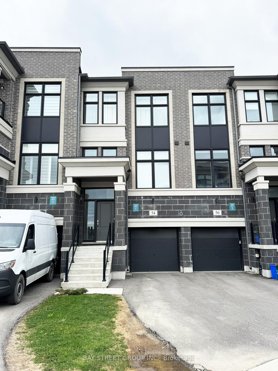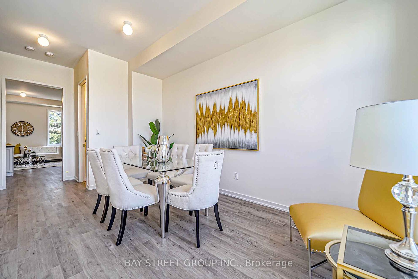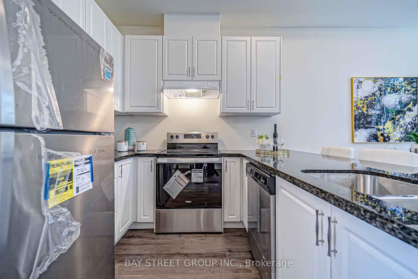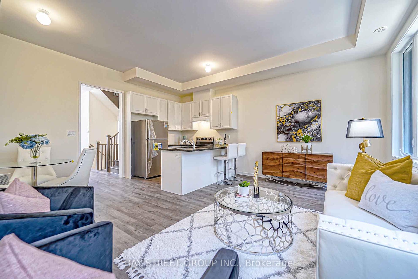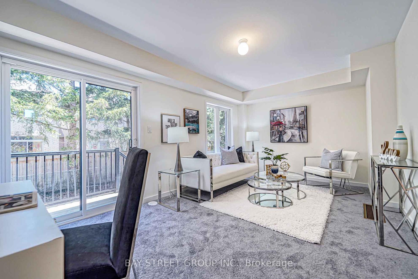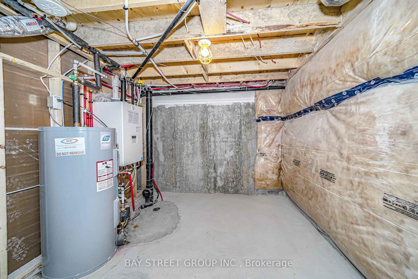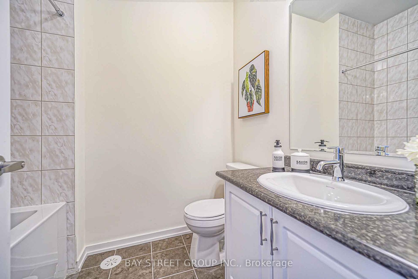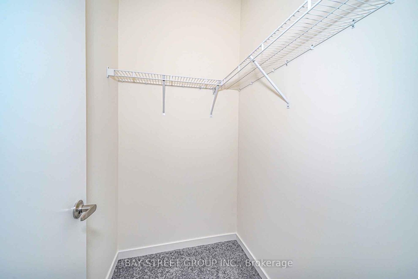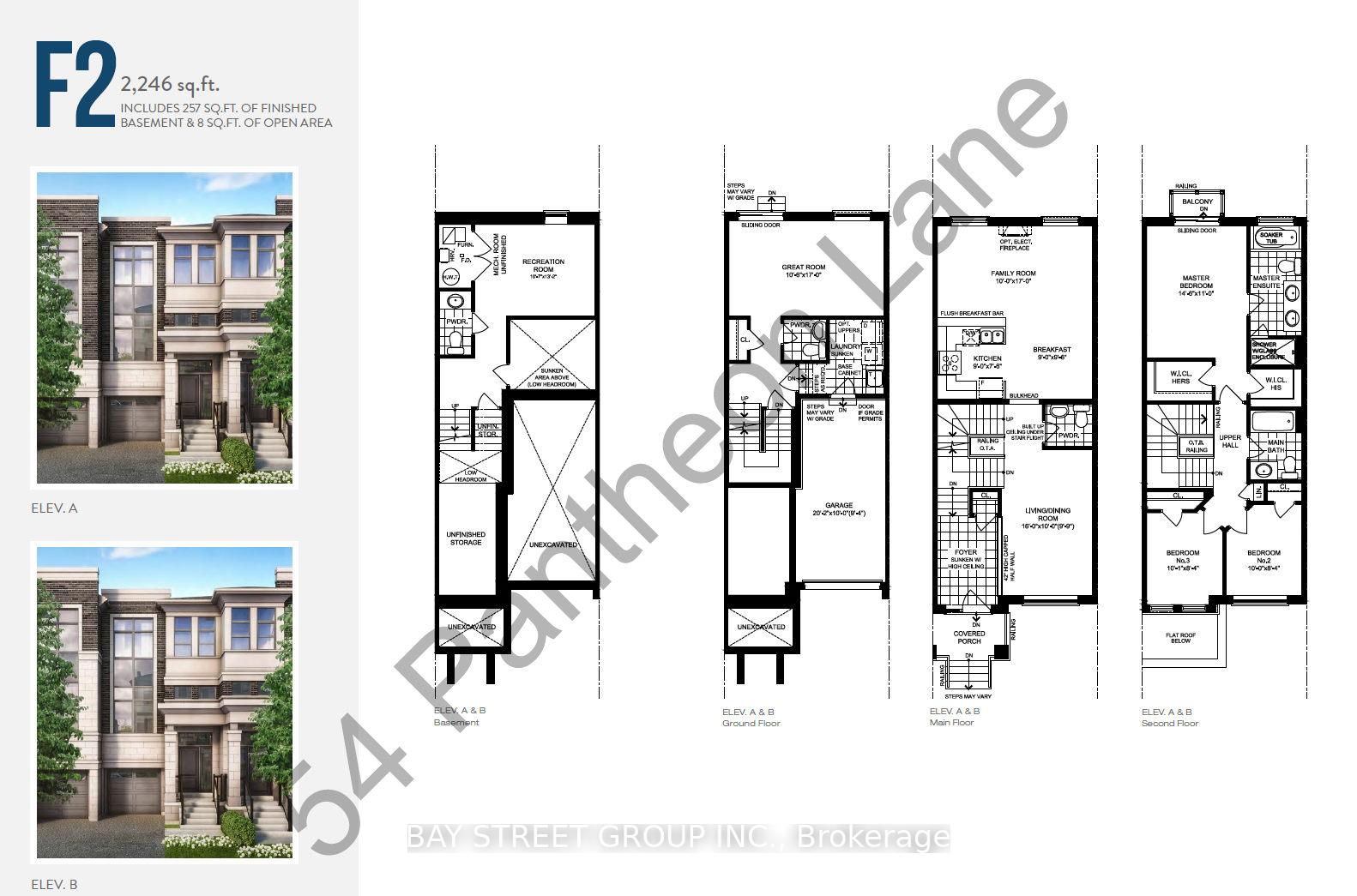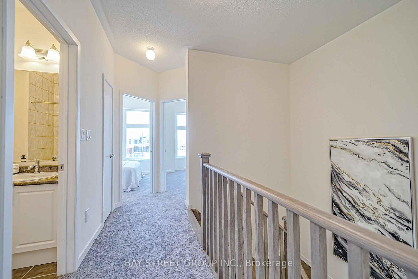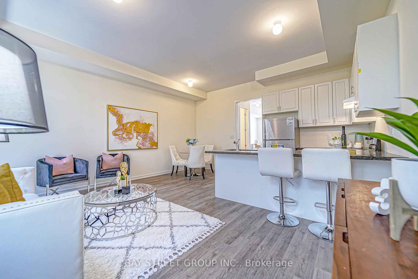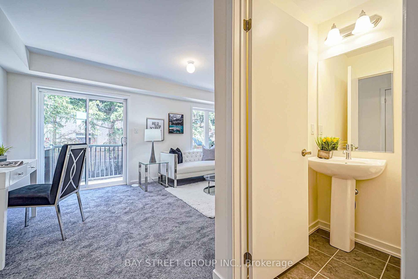$999,000
Available - For Sale
Listing ID: N12126296
54 Pantheon Lane , Markham, L6E 0V3, York
| Best Value in This Subdivision! Three Year New Luxury Town Home Built by Treasure Hill, Total 2246Sf Living Space, Smooth High Ceilings (10' On Main, 9' On 2nd), Spacious & Function Layout. 5 Washrooms! S/S Appliances & Quartz Countertop, Master Bedroom Has His & Hers Walk-In Closet Plus W/O Balcony, Ground Floor Features A Large Room Can Be Used As the 4th Bedroom and W/O To Tree Lined Backyard, Direct Access to Garage, 125 Amp Power Panel, just steps from renowned Wismer Public School and Bur Oak Secondary School. Close To Public Transit, Go, Shops, Markville Mall, Hwy7/407. A Rare Opportunity for Families Seeking Space, Function & Convenience. Don't Miss Out! (Some Photos Are Staged) |
| Price | $999,000 |
| Taxes: | $4572.28 |
| Occupancy: | Vacant |
| Address: | 54 Pantheon Lane , Markham, L6E 0V3, York |
| Directions/Cross Streets: | Mccowan & 16th |
| Rooms: | 10 |
| Rooms +: | 1 |
| Bedrooms: | 3 |
| Bedrooms +: | 1 |
| Family Room: | T |
| Basement: | Finished |
| Level/Floor | Room | Length(ft) | Width(ft) | Descriptions | |
| Room 1 | Ground | Great Roo | 16.99 | 10.59 | W/O To Deck, Broadloom, 2 Pc Bath |
| Room 2 | Main | Breakfast | 9.61 | 8.99 | Open Concept, Hardwood Floor, Combined w/Family |
| Room 3 | Main | Family Ro | 16.99 | 10 | Open Concept, Hardwood Floor, Large Window |
| Room 4 | Main | Living Ro | 16.01 | 10 | Combined w/Dining, Hardwood Floor, Large Window |
| Room 5 | Main | Dining Ro | 16.01 | 10 | Combined w/Living, Hardwood Floor, Large Window |
| Room 6 | Main | Kitchen | 8.99 | 7.61 | Stainless Steel Appl, Granite Counters, Open Concept |
| Room 7 | Second | Primary B | 14.6 | 10.99 | 5 Pc Ensuite, His and Hers Closets, W/O To Balcony |
| Room 8 | Second | Bedroom 2 | 10 | 8.4 | Large Window, Closet, Broadloom |
| Room 9 | Second | Bedroom 3 | 10 | 8.4 | Large Window, Closet, Broadloom |
| Room 10 | Basement | Recreatio | 13.19 | 10.69 | Broadloom, Window |
| Washroom Type | No. of Pieces | Level |
| Washroom Type 1 | 5 | Third |
| Washroom Type 2 | 4 | Third |
| Washroom Type 3 | 2 | Main |
| Washroom Type 4 | 2 | Ground |
| Washroom Type 5 | 2 | Basement |
| Washroom Type 6 | 5 | Third |
| Washroom Type 7 | 4 | Third |
| Washroom Type 8 | 2 | Main |
| Washroom Type 9 | 2 | Ground |
| Washroom Type 10 | 2 | Basement |
| Total Area: | 0.00 |
| Approximatly Age: | New |
| Property Type: | Att/Row/Townhouse |
| Style: | 3-Storey |
| Exterior: | Brick, Stucco (Plaster) |
| Garage Type: | Attached |
| (Parking/)Drive: | Private |
| Drive Parking Spaces: | 1 |
| Park #1 | |
| Parking Type: | Private |
| Park #2 | |
| Parking Type: | Private |
| Pool: | None |
| Approximatly Age: | New |
| Approximatly Square Footage: | 2000-2500 |
| CAC Included: | N |
| Water Included: | N |
| Cabel TV Included: | N |
| Common Elements Included: | N |
| Heat Included: | N |
| Parking Included: | N |
| Condo Tax Included: | N |
| Building Insurance Included: | N |
| Fireplace/Stove: | N |
| Heat Type: | Forced Air |
| Central Air Conditioning: | Central Air |
| Central Vac: | N |
| Laundry Level: | Syste |
| Ensuite Laundry: | F |
| Sewers: | Sewer |
$
%
Years
This calculator is for demonstration purposes only. Always consult a professional
financial advisor before making personal financial decisions.
| Although the information displayed is believed to be accurate, no warranties or representations are made of any kind. |
| BAY STREET GROUP INC. |
|
|

Shaukat Malik, M.Sc
Broker Of Record
Dir:
647-575-1010
Bus:
416-400-9125
Fax:
1-866-516-3444
| Book Showing | Email a Friend |
Jump To:
At a Glance:
| Type: | Freehold - Att/Row/Townhouse |
| Area: | York |
| Municipality: | Markham |
| Neighbourhood: | Wismer |
| Style: | 3-Storey |
| Approximate Age: | New |
| Tax: | $4,572.28 |
| Beds: | 3+1 |
| Baths: | 5 |
| Fireplace: | N |
| Pool: | None |
Locatin Map:
Payment Calculator:

