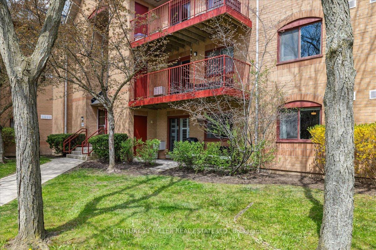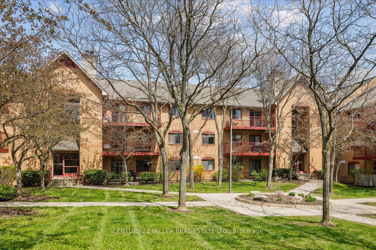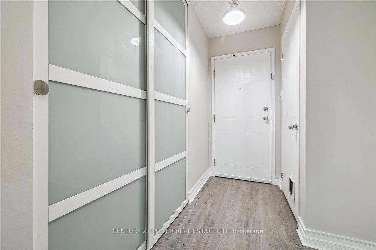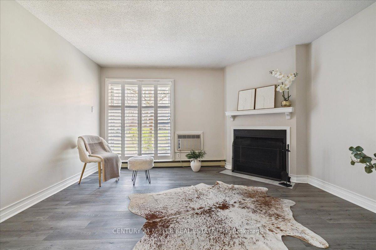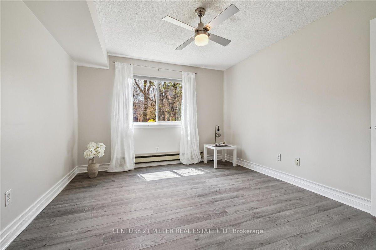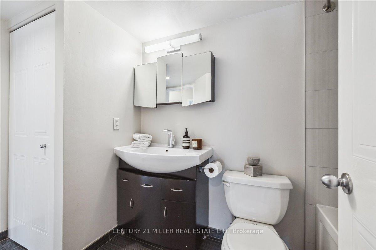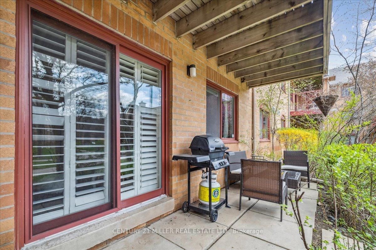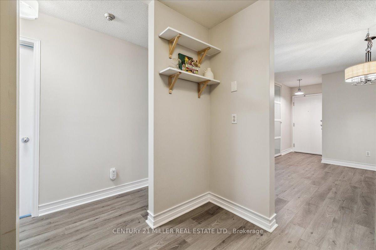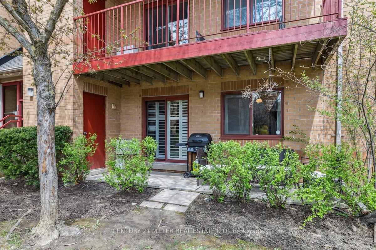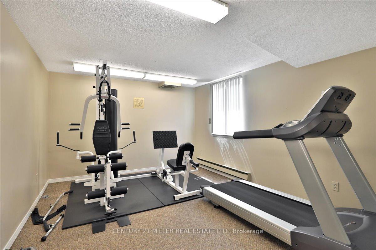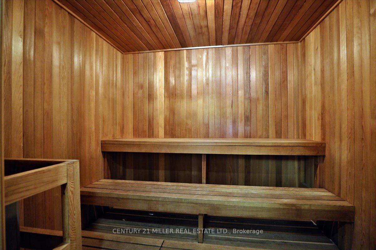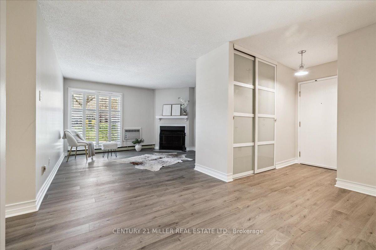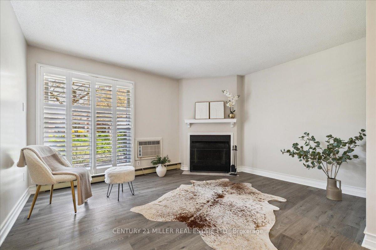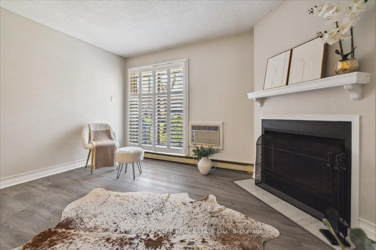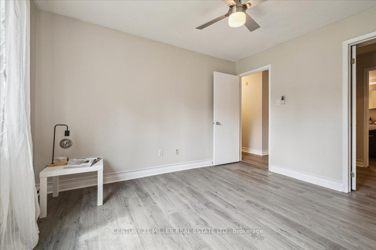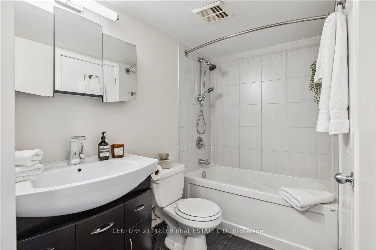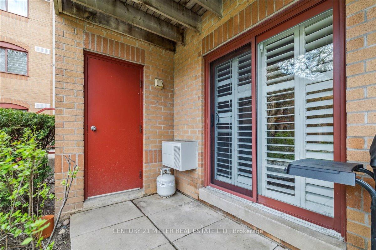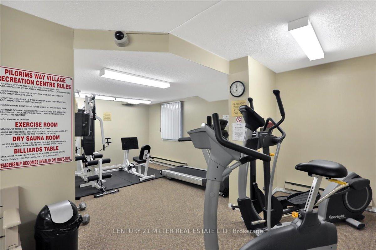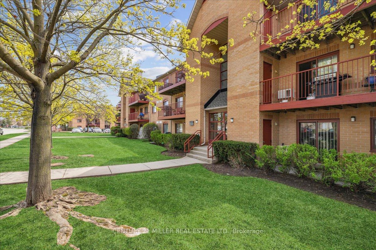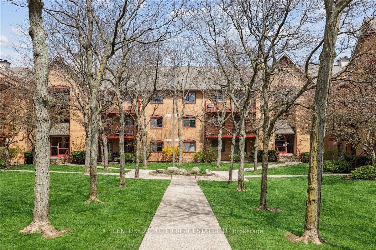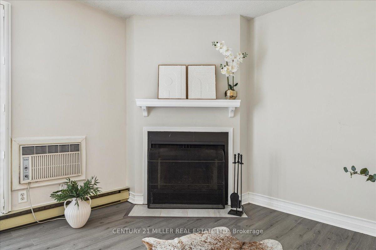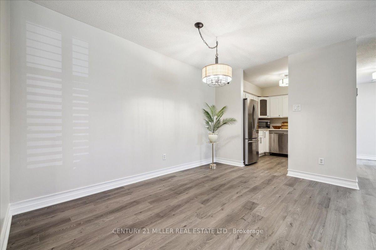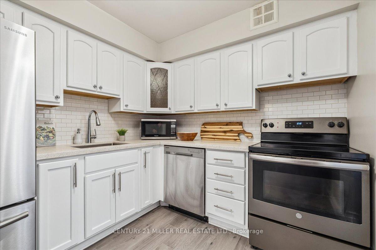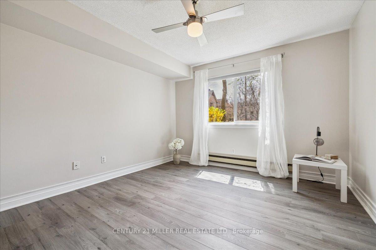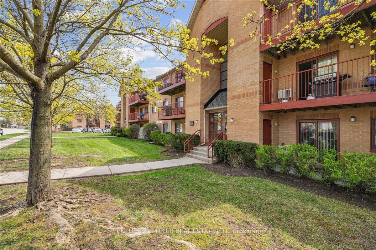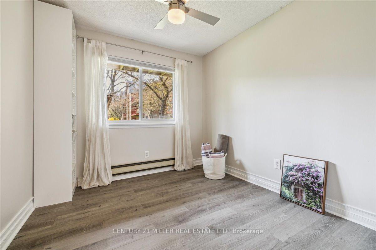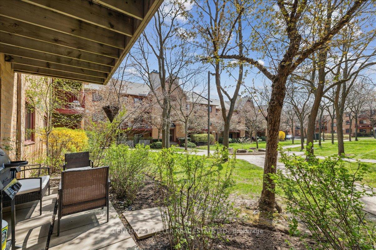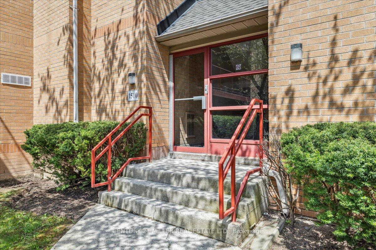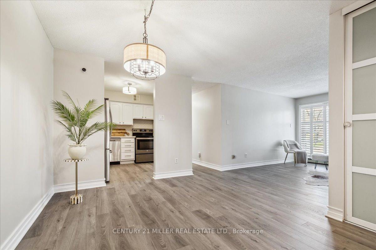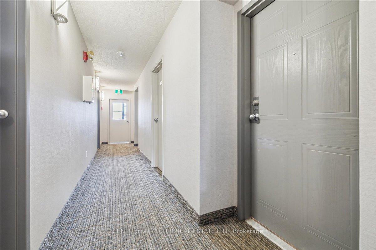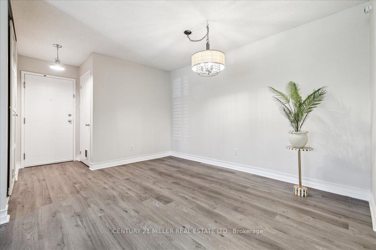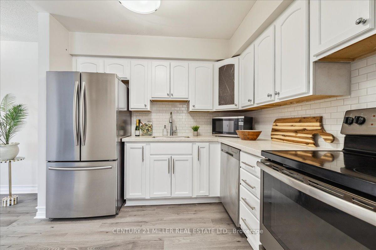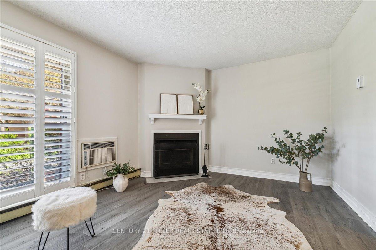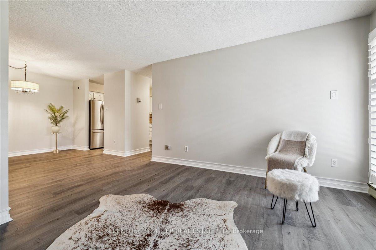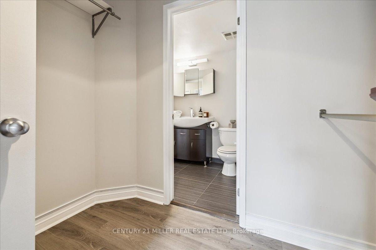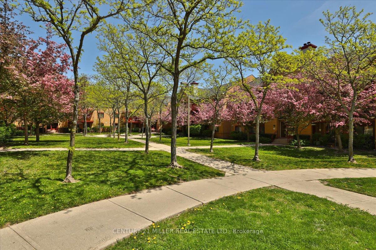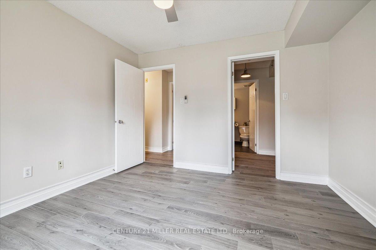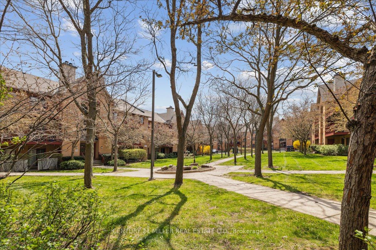$589,900
Available - For Sale
Listing ID: W12126312
1510 Pilgrims Way West , Oakville, L6M 3H1, Halton
| Fabulous 2 Bedroom Unit in Pilgrims Way Village, located in the heart of Glen Abbey. Steps to High ranked Pilgrims Wood Public School, and close to Abbey Park High School, Glen Abbey Community Centre, Pilgrims Way Plaza. Parks, McCranie Creek and Glenn Abbey Trails. This Unit offers you brand new Flooring, Brand New Paint, The living room has a cozy wood burning fireplace, Freshly Painted Kitchen Cupboards, Stainless Steel Appliances, Granite Countertops and Backsplash. One of the few Units that has a Patio Overlooking the Court Yard. The complex has the following amenities: Party Room, Exercise Room, Billiards, and a Sauna. Enjoy this prime location near shopping, restaurants, The Hospital, Glen Abbey Golf Course, very easy access to QEW, 403, 407 and Bronte Go Train Station. |
| Price | $589,900 |
| Taxes: | $2013.42 |
| Occupancy: | Vacant |
| Address: | 1510 Pilgrims Way West , Oakville, L6M 3H1, Halton |
| Postal Code: | L6M 3H1 |
| Province/State: | Halton |
| Directions/Cross Streets: | 3rd. Line / Abbeywood Dr. |
| Level/Floor | Room | Length(ft) | Width(ft) | Descriptions | |
| Room 1 | Ground | Living Ro | 13.42 | 12.4 | Carpet Free, W/O To Garden, Fireplace |
| Room 2 | Ground | Dining Ro | 12.66 | 8.82 | Carpet Free |
| Room 3 | Ground | Kitchen | 16.4 | 8.43 | Granite Counters, Backsplash |
| Room 4 | Ground | Primary B | 12 | 11.25 | Walk-In Closet(s), Carpet Free, Ceiling Fan(s) |
| Room 5 | Ground | Bedroom | 12 | 8.82 | Carpet Free, Ceiling Fan(s) |
| Room 6 | Ground | Bathroom | 12 | 4.92 | |
| Room 7 | Ground | Laundry | 3.28 | 3.28 |
| Washroom Type | No. of Pieces | Level |
| Washroom Type 1 | 4 | Main |
| Washroom Type 2 | 0 | |
| Washroom Type 3 | 0 | |
| Washroom Type 4 | 0 | |
| Washroom Type 5 | 0 | |
| Washroom Type 6 | 4 | Main |
| Washroom Type 7 | 0 | |
| Washroom Type 8 | 0 | |
| Washroom Type 9 | 0 | |
| Washroom Type 10 | 0 |
| Total Area: | 0.00 |
| Approximatly Age: | 31-50 |
| Washrooms: | 1 |
| Heat Type: | Baseboard |
| Central Air Conditioning: | Wall Unit(s |
$
%
Years
This calculator is for demonstration purposes only. Always consult a professional
financial advisor before making personal financial decisions.
| Although the information displayed is believed to be accurate, no warranties or representations are made of any kind. |
| CENTURY 21 MILLER REAL ESTATE LTD. |
|
|

Shaukat Malik, M.Sc
Broker Of Record
Dir:
647-575-1010
Bus:
416-400-9125
Fax:
1-866-516-3444
| Virtual Tour | Book Showing | Email a Friend |
Jump To:
At a Glance:
| Type: | Com - Condo Apartment |
| Area: | Halton |
| Municipality: | Oakville |
| Neighbourhood: | 1007 - GA Glen Abbey |
| Style: | Apartment |
| Approximate Age: | 31-50 |
| Tax: | $2,013.42 |
| Maintenance Fee: | $593.97 |
| Beds: | 2 |
| Baths: | 1 |
| Fireplace: | Y |
Locatin Map:
Payment Calculator:

