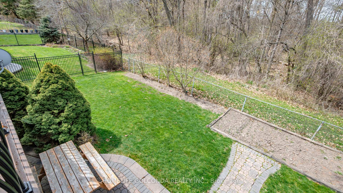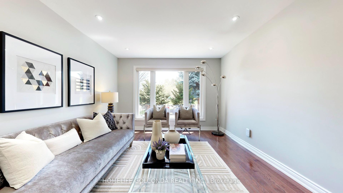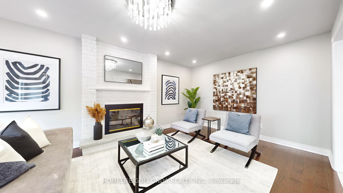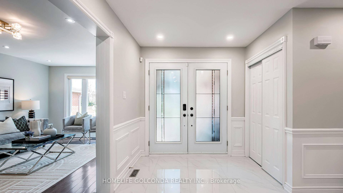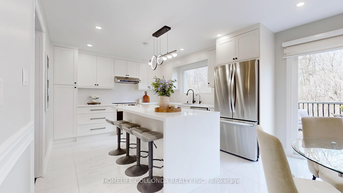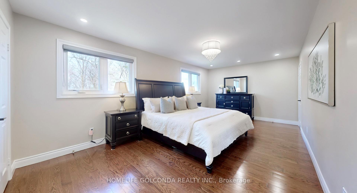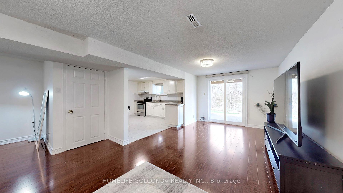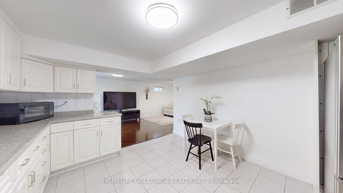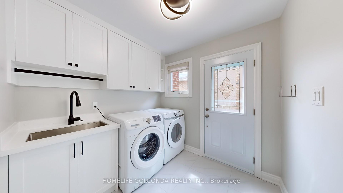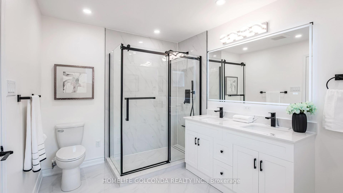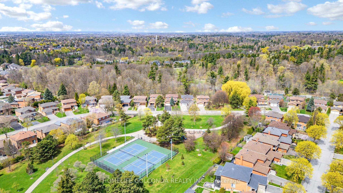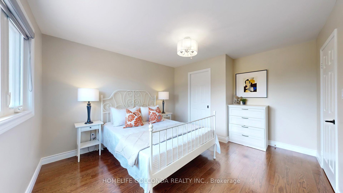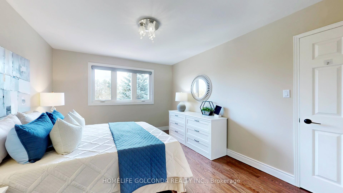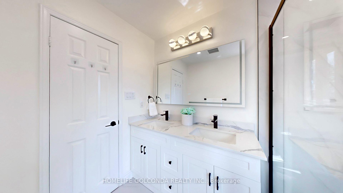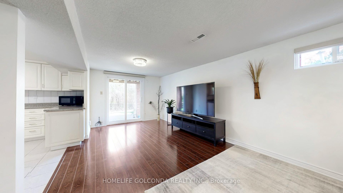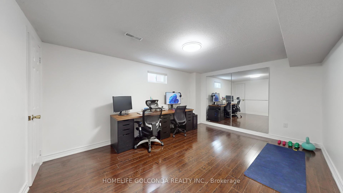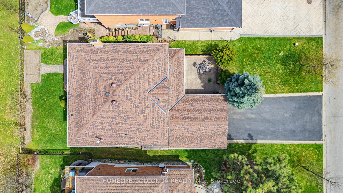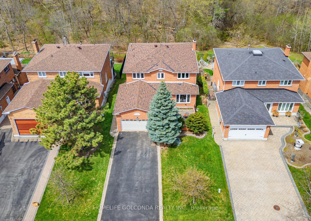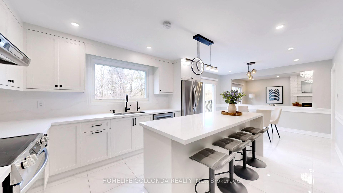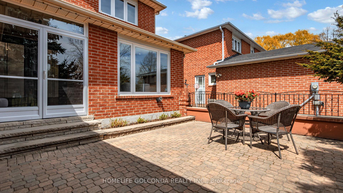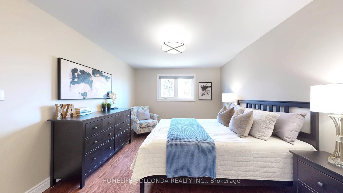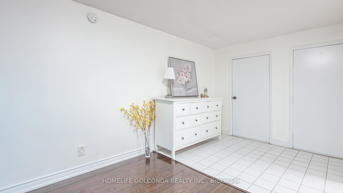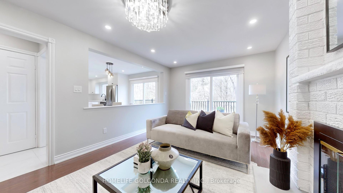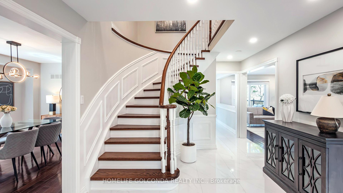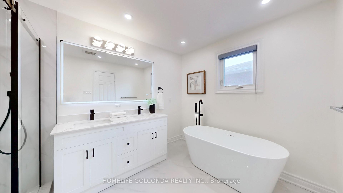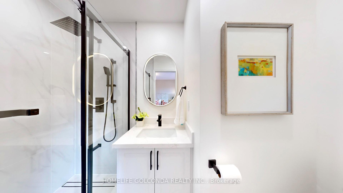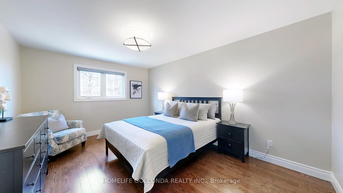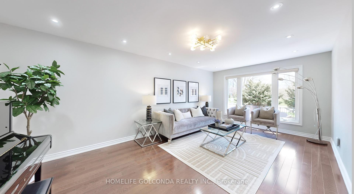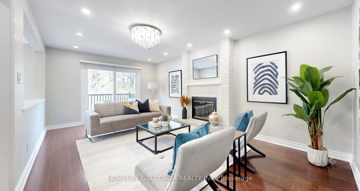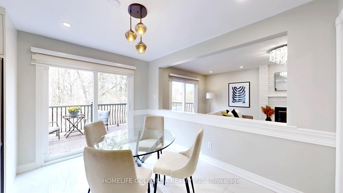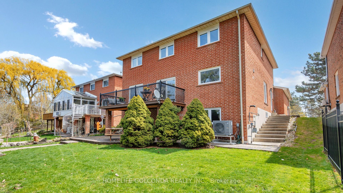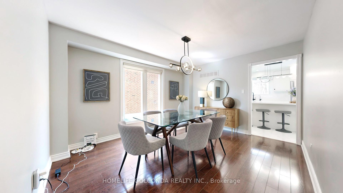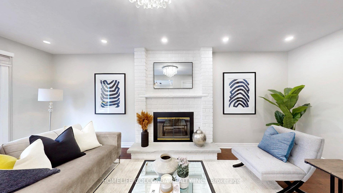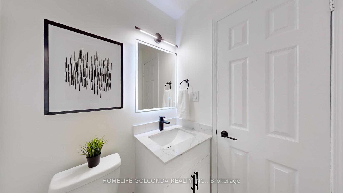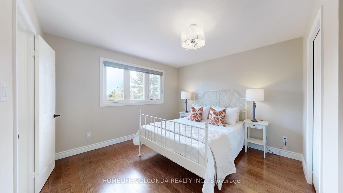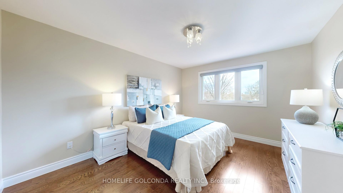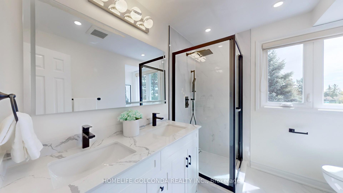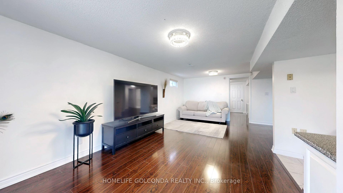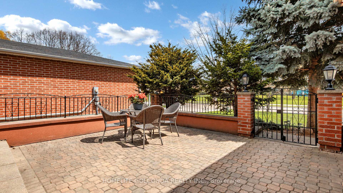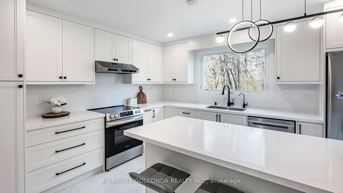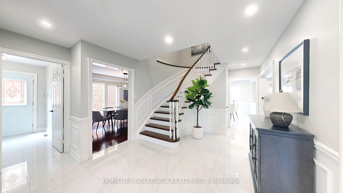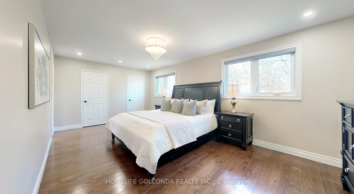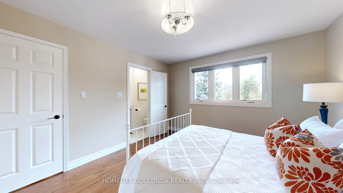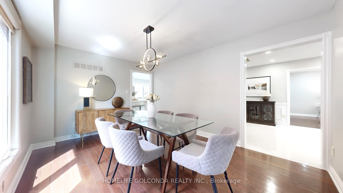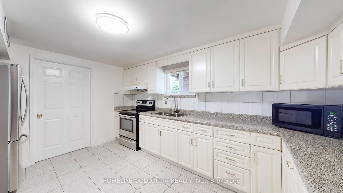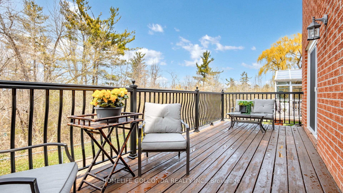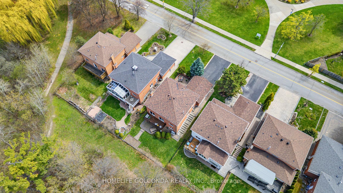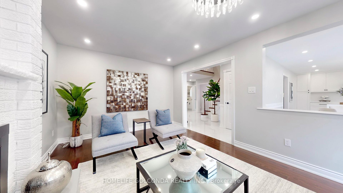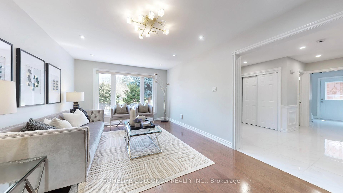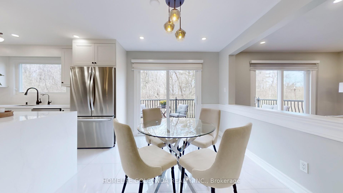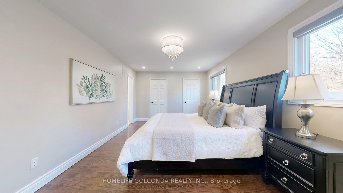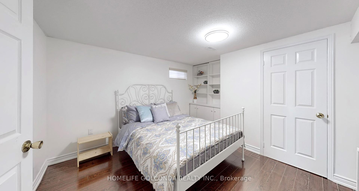$1,799,000
Available - For Sale
Listing ID: N12118312
310 Airdrie Driv , Vaughan, L4L 3B9, York
| Ravin Lots And Fronting On Park. Spectacular Nature View. Extensively Stunning Upgraded, New Kitchen With Quartz Central Island, Pot Lights & New S.S Appliances. New Modern 5 Pcs Master Ensuite & Bathrooms, Elegant Foyer, New Painting. Hardwood Throughout. Walk-out Finished Bsmt With 2 Bedrooms in-law suite. Interlock Private Front Courtyard & Back Patio. Wainscoting, Enclosed Porch, Large Sundeck. Spacious Approximate 4,000 sqt living space, Huge Principal Rooms, Garage Access To Basement. Functional Floor Plan. Don't Miss This Rare Opportunity To Own The Unique Stunning Home. |
| Price | $1,799,000 |
| Taxes: | $5915.24 |
| Occupancy: | Owner |
| Address: | 310 Airdrie Driv , Vaughan, L4L 3B9, York |
| Directions/Cross Streets: | Pinevalley/Langstuff Rd |
| Rooms: | 9 |
| Rooms +: | 4 |
| Bedrooms: | 4 |
| Bedrooms +: | 2 |
| Family Room: | T |
| Basement: | Finished wit |
| Level/Floor | Room | Length(ft) | Width(ft) | Descriptions | |
| Room 1 | Main | Living Ro | 19.94 | 11.32 | Hardwood Floor, Picture Window, Overlooks Frontyard |
| Room 2 | Main | Dining Ro | 13.91 | 11.32 | Hardwood Floor, Formal Rm |
| Room 3 | Main | Family Ro | 19.75 | 11.32 | Hardwood Floor, W/O To Sundeck, Overlooks Ravine |
| Room 4 | Main | Kitchen | 13.32 | 11.32 | Ceramic Floor, Centre Island, Renovated |
| Room 5 | Main | Breakfast | 11.32 | 9.28 | Ceramic Floor, W/O To Deck, Overlooks Ravine |
| Room 6 | Upper | Primary B | 20.5 | 11.32 | Hardwood Floor, 5 Pc Ensuite, Overlooks Ravine |
| Room 7 | Upper | Bedroom 2 | 13.51 | 11.55 | Hardwood Floor, 3 Pc Ensuite, Overlooks Park |
| Room 8 | Upper | Bedroom 3 | 13.58 | 11.32 | Hardwood Floor, Overlooks Park, South View |
| Room 9 | Upper | Bedroom 4 | 15.15 | 11.32 | Hardwood Floor, Large Closet |
| Room 10 | Basement | Recreatio | 20.76 | 10.76 | Laminate, W/O To Patio, Open Concept |
| Room 11 | Basement | Kitchen | 13.25 | 11.41 | Ceramic Floor, Overlooks Ravine |
| Room 12 | Basement | Bedroom 5 | 12.92 | 10.33 | Laminate, Above Grade Window, B/I Shelves |
| Room 13 | Basement | Exercise | 15.25 | 11.15 | Laminate, Above Grade Window, Walk-In Closet(s) |
| Room 14 | Basement | Utility R |
| Washroom Type | No. of Pieces | Level |
| Washroom Type 1 | 2 | Main |
| Washroom Type 2 | 5 | Second |
| Washroom Type 3 | 4 | Second |
| Washroom Type 4 | 3 | Second |
| Washroom Type 5 | 3 | Ground |
| Washroom Type 6 | 2 | Main |
| Washroom Type 7 | 5 | Second |
| Washroom Type 8 | 4 | Second |
| Washroom Type 9 | 3 | Second |
| Washroom Type 10 | 3 | Ground |
| Total Area: | 0.00 |
| Property Type: | Detached |
| Style: | 2-Storey |
| Exterior: | Brick |
| Garage Type: | Attached |
| (Parking/)Drive: | Private |
| Drive Parking Spaces: | 4 |
| Park #1 | |
| Parking Type: | Private |
| Park #2 | |
| Parking Type: | Private |
| Pool: | None |
| Approximatly Square Footage: | 2500-3000 |
| Property Features: | Greenbelt/Co, Park |
| CAC Included: | N |
| Water Included: | N |
| Cabel TV Included: | N |
| Common Elements Included: | N |
| Heat Included: | N |
| Parking Included: | N |
| Condo Tax Included: | N |
| Building Insurance Included: | N |
| Fireplace/Stove: | Y |
| Heat Type: | Forced Air |
| Central Air Conditioning: | Central Air |
| Central Vac: | N |
| Laundry Level: | Syste |
| Ensuite Laundry: | F |
| Sewers: | Sewer |
| Utilities-Cable: | Y |
| Utilities-Hydro: | Y |
$
%
Years
This calculator is for demonstration purposes only. Always consult a professional
financial advisor before making personal financial decisions.
| Although the information displayed is believed to be accurate, no warranties or representations are made of any kind. |
| HOMELIFE GOLCONDA REALTY INC. |
|
|

Shaukat Malik, M.Sc
Broker Of Record
Dir:
647-575-1010
Bus:
416-400-9125
Fax:
1-866-516-3444
| Virtual Tour | Book Showing | Email a Friend |
Jump To:
At a Glance:
| Type: | Freehold - Detached |
| Area: | York |
| Municipality: | Vaughan |
| Neighbourhood: | East Woodbridge |
| Style: | 2-Storey |
| Tax: | $5,915.24 |
| Beds: | 4+2 |
| Baths: | 5 |
| Fireplace: | Y |
| Pool: | None |
Locatin Map:
Payment Calculator:

