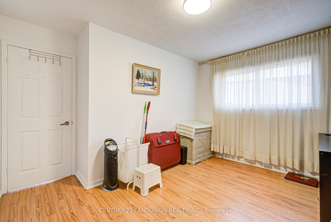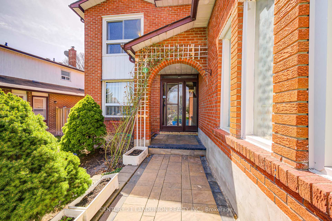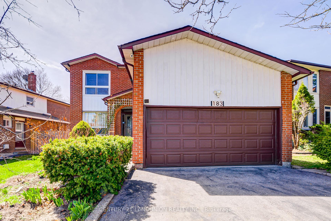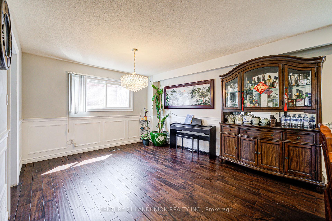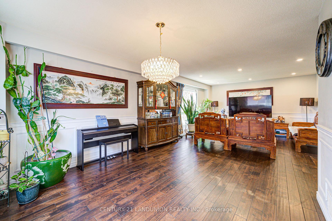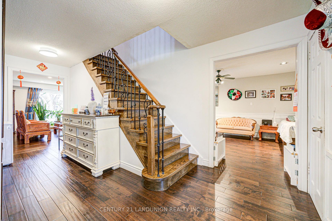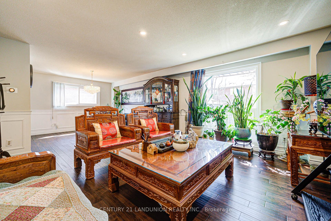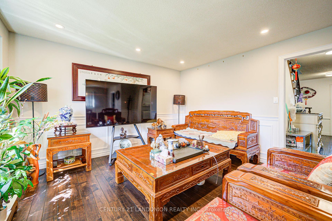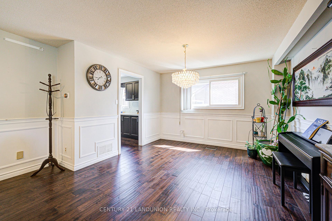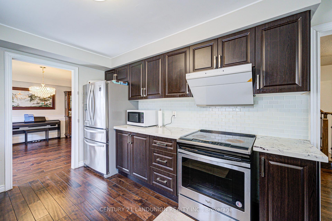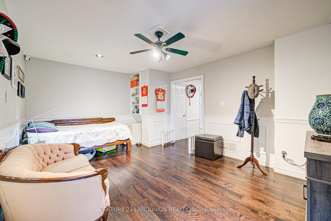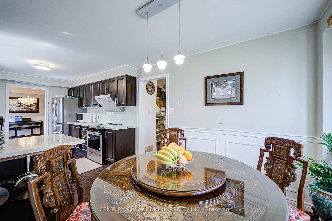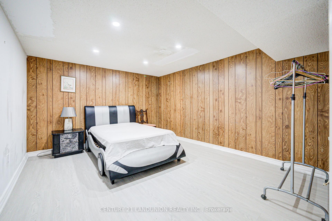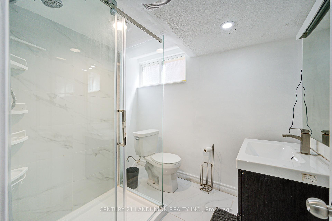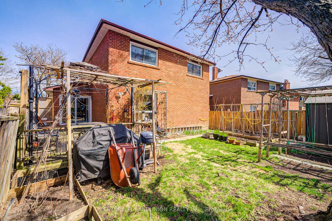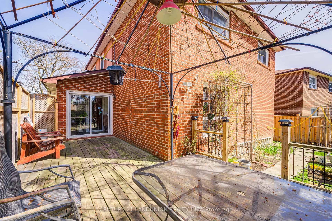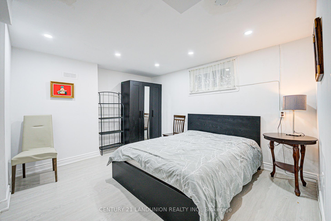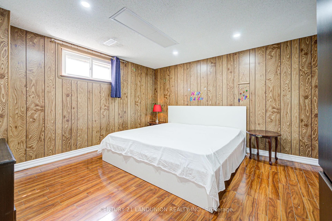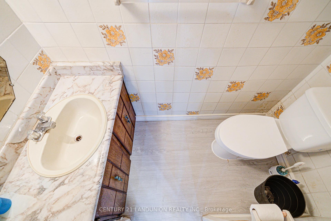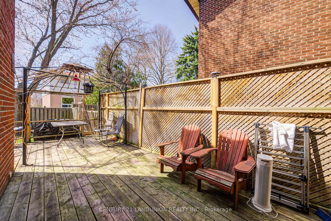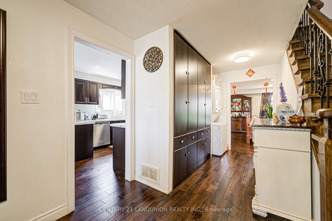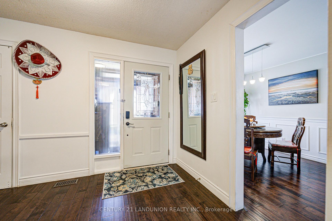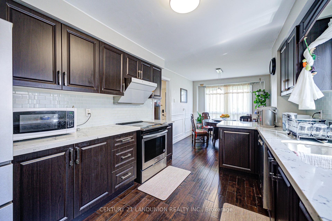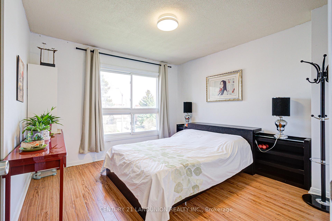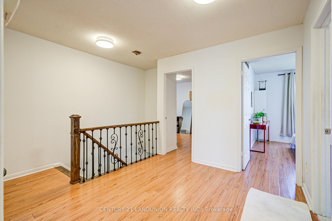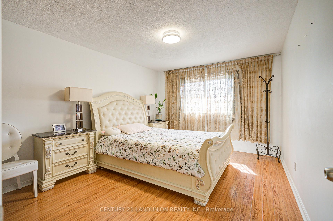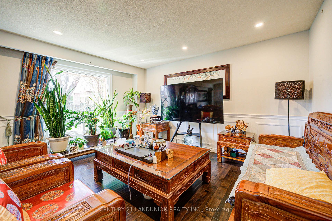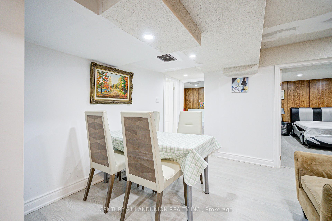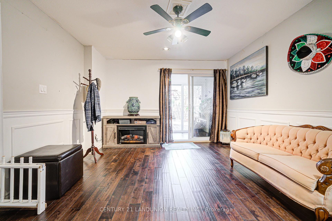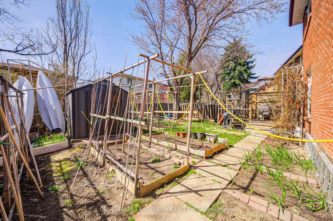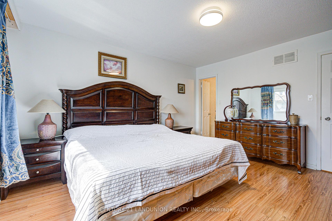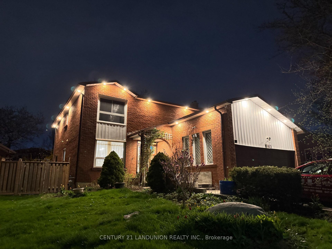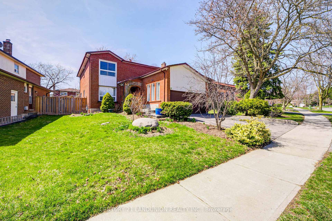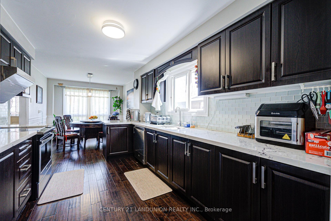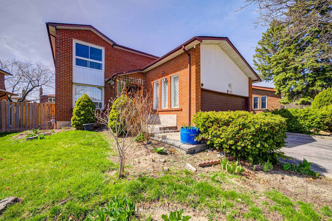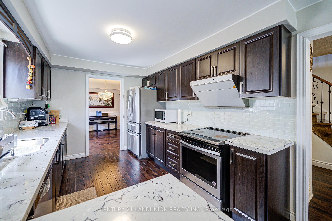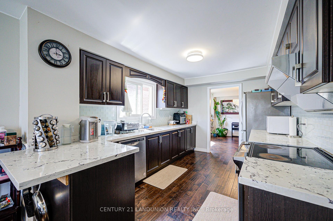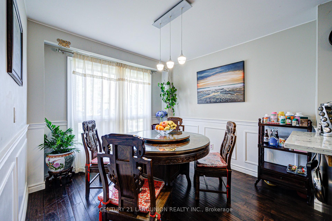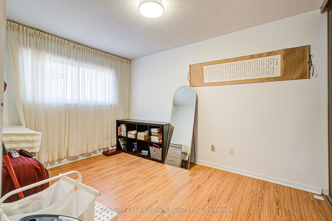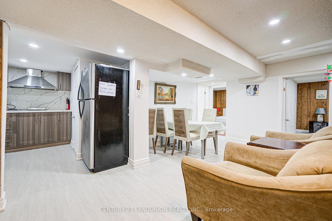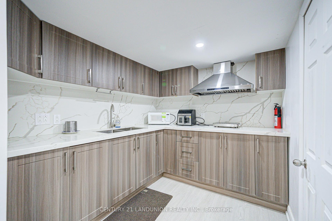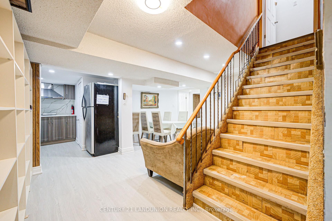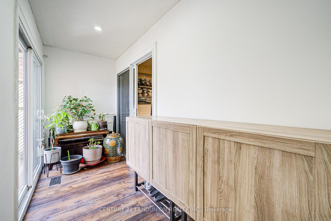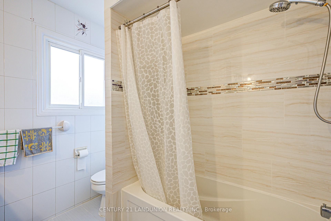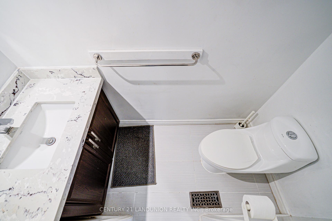$1,288,888
Available - For Sale
Listing ID: N12126314
183 Willowbrook Road , Markham, L3T 5L5, York
| Welcome to 183 Willowbrook Rd. Location!Location!Location! Ideal for investment or first-time home buyers. Close to top rated schools - Thornlea Secondary School, and Willowbrook Public School. Close to Hwy 404/407 and Bayview Ave, Community Centre, Restaurants and Supermarkets. Great family friendly neighborhood in the Willowbrook Aileen area of Thornhill! Above grade finished SQFT is 2204 as per mpac. Updated main level with Hardwood Floor, Stairs, kitchen, laundry, and bathrooms. This home also boasts a finished basement with a separate entrance. The basement has 3 bedrooms and 2 bathrooms, kitchen and laundry room, it can bring extra $2500-$3000 per month income depend on the marketing. A must see! |
| Price | $1,288,888 |
| Taxes: | $6532.00 |
| Assessment Year: | 2024 |
| Occupancy: | Owner |
| Address: | 183 Willowbrook Road , Markham, L3T 5L5, York |
| Directions/Cross Streets: | GreenLane/Bayview |
| Rooms: | 12 |
| Bedrooms: | 4 |
| Bedrooms +: | 3 |
| Family Room: | T |
| Basement: | Separate Ent, Finished |
| Level/Floor | Room | Length(ft) | Width(ft) | Descriptions | |
| Room 1 | Main | Kitchen | 23.06 | 9.05 | Hardwood Floor, Breakfast Area, B/I Oven |
| Room 2 | Main | Breakfast | 23.06 | 9.05 | Hardwood Floor, Combined w/Kitchen |
| Room 3 | Main | Dining Ro | 24.21 | 14.04 | Hardwood Floor, Combined w/Living |
| Room 4 | Main | Living Ro | 24.21 | 14.04 | Hardwood Floor, Combined w/Dining, Pot Lights |
| Room 5 | Main | Family Ro | 15.09 | 12 | Hardwood Floor, W/O To Deck, Ceiling Fan(s) |
| Room 6 | Main | Foyer | 11.48 | 6.63 | Hardwood Floor, Combined w/Laundry |
| Room 7 | Second | Primary B | 15.97 | 12.04 | 4 Pc Bath, Double Closet |
| Room 8 | Second | Bedroom 2 | 14.04 | 11.02 | Large Closet, Large Window |
| Room 9 | Second | Bedroom 3 | 11.02 | 10.99 | Large Closet, Large Window |
| Room 10 | Second | Bedroom 4 | 12.04 | 8.99 | Large Closet, Large Window |
| Room 11 | Basement | Kitchen | 8.04 | 7.02 | Pot Lights |
| Room 12 | Basement | Dining Ro | 16.99 | 32.87 | Combined w/Living, Pot Lights |
| Room 13 | Basement | Bedroom 5 | 12.99 | 12.07 | Window, Pot Lights |
| Room 14 | Basement | Bedroom | 13.12 | 11.09 | Pot Lights |
| Room 15 | Basement | Bedroom | 11.09 | 11.02 | Pot Lights |
| Washroom Type | No. of Pieces | Level |
| Washroom Type 1 | 2 | Main |
| Washroom Type 2 | 4 | Second |
| Washroom Type 3 | 4 | Second |
| Washroom Type 4 | 3 | Basement |
| Washroom Type 5 | 2 | Basement |
| Total Area: | 0.00 |
| Property Type: | Detached |
| Style: | 2-Storey |
| Exterior: | Brick |
| Garage Type: | Attached |
| Drive Parking Spaces: | 2 |
| Pool: | None |
| Approximatly Square Footage: | 2000-2500 |
| CAC Included: | N |
| Water Included: | N |
| Cabel TV Included: | N |
| Common Elements Included: | N |
| Heat Included: | N |
| Parking Included: | N |
| Condo Tax Included: | N |
| Building Insurance Included: | N |
| Fireplace/Stove: | N |
| Heat Type: | Forced Air |
| Central Air Conditioning: | Central Air |
| Central Vac: | N |
| Laundry Level: | Syste |
| Ensuite Laundry: | F |
| Elevator Lift: | False |
| Sewers: | Sewer |
$
%
Years
This calculator is for demonstration purposes only. Always consult a professional
financial advisor before making personal financial decisions.
| Although the information displayed is believed to be accurate, no warranties or representations are made of any kind. |
| CENTURY 21 LANDUNION REALTY INC. |
|
|

Shaukat Malik, M.Sc
Broker Of Record
Dir:
647-575-1010
Bus:
416-400-9125
Fax:
1-866-516-3444
| Virtual Tour | Book Showing | Email a Friend |
Jump To:
At a Glance:
| Type: | Freehold - Detached |
| Area: | York |
| Municipality: | Markham |
| Neighbourhood: | Aileen-Willowbrook |
| Style: | 2-Storey |
| Tax: | $6,532 |
| Beds: | 4+3 |
| Baths: | 15 |
| Fireplace: | N |
| Pool: | None |
Locatin Map:
Payment Calculator:

