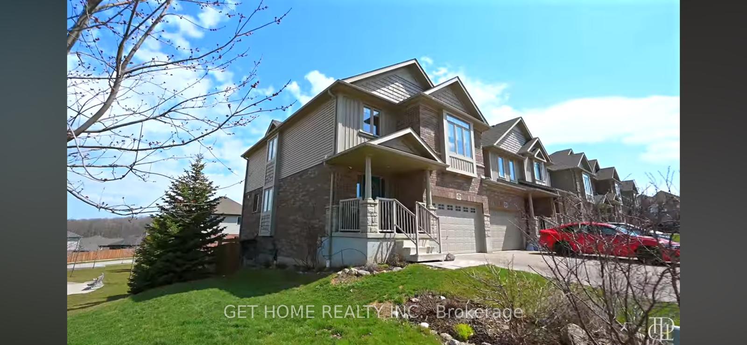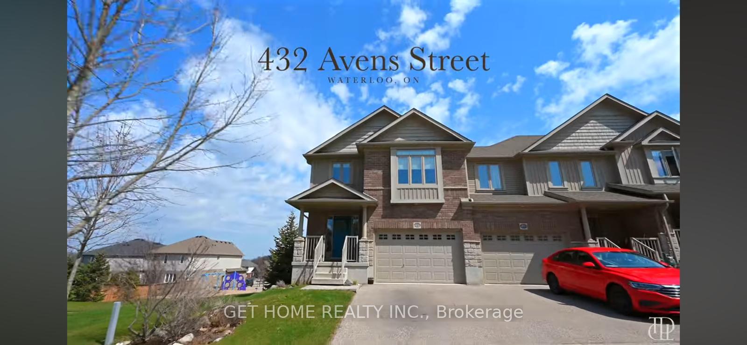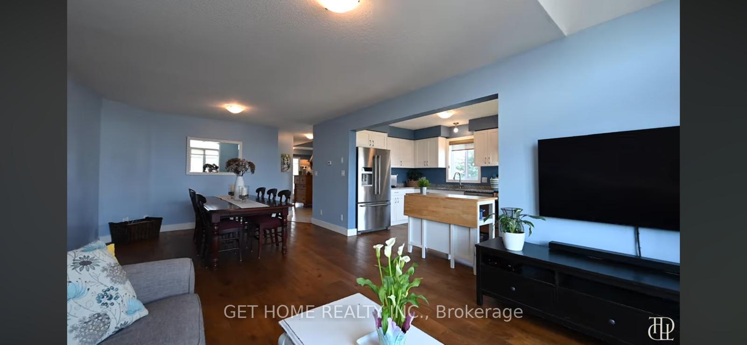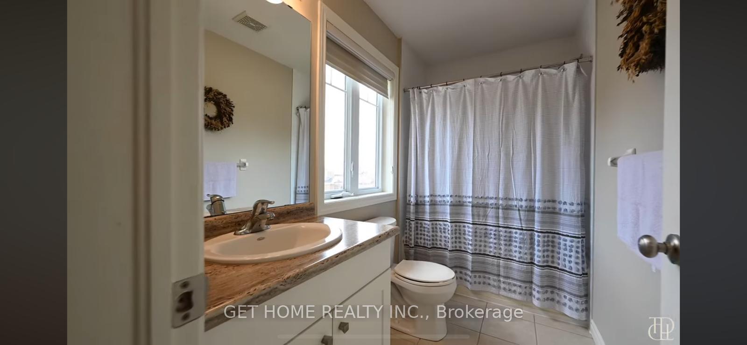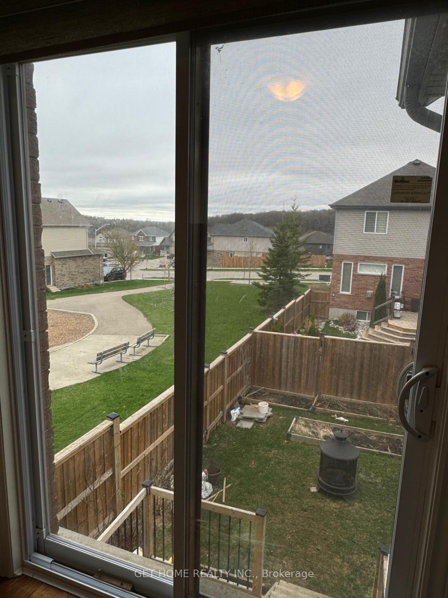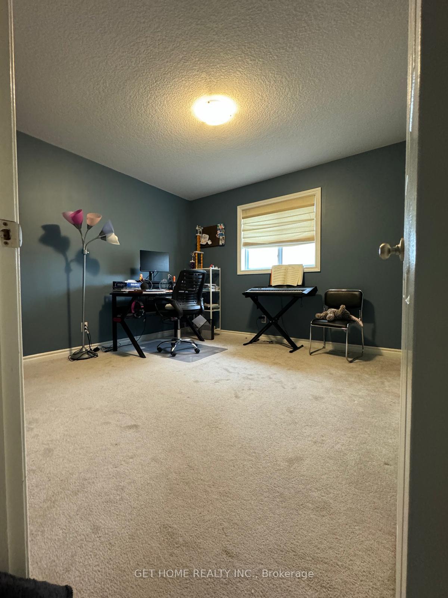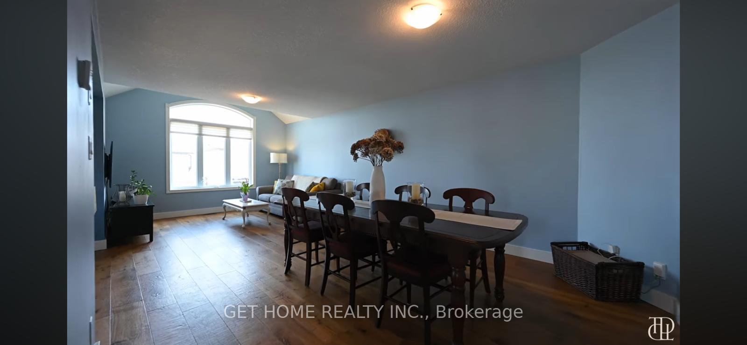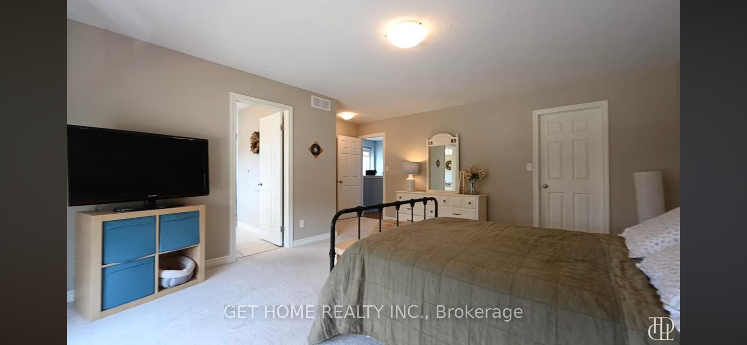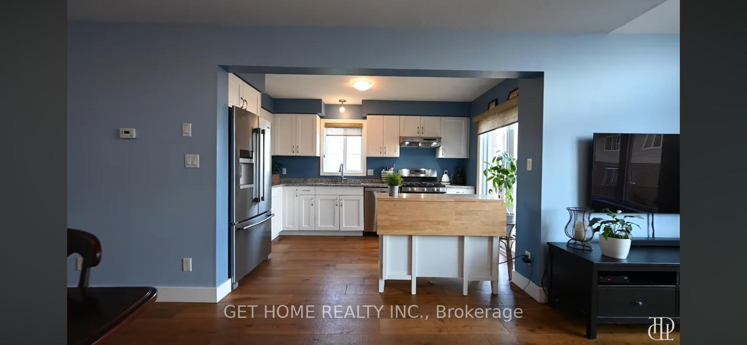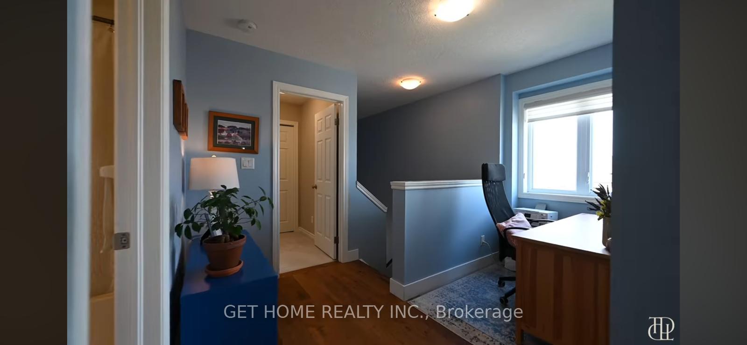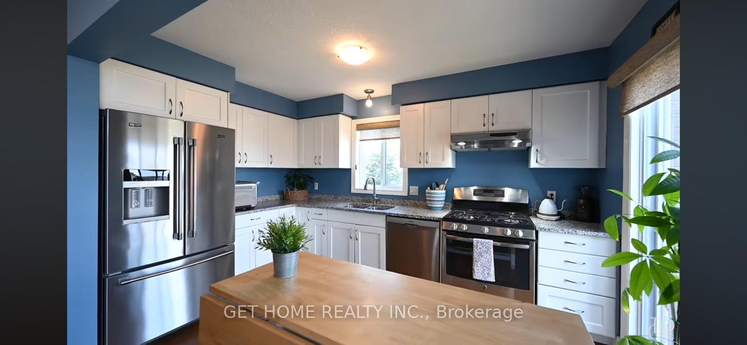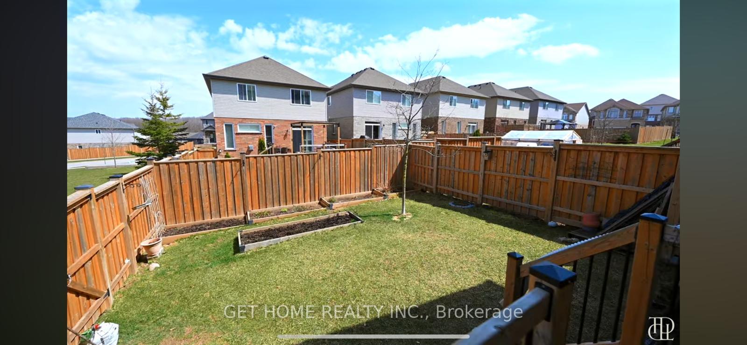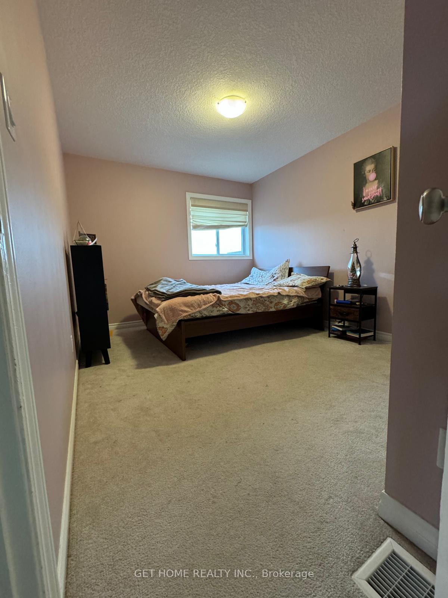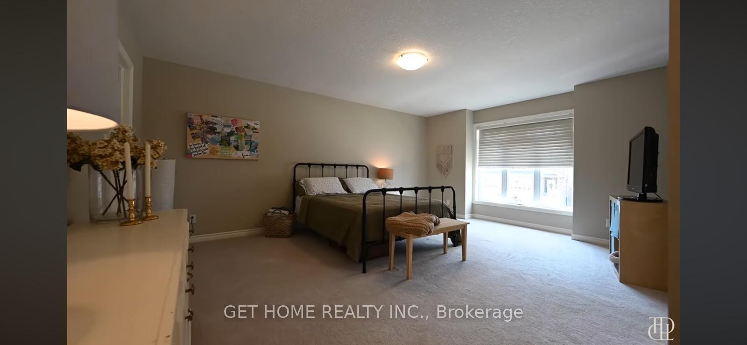$3,000
Available - For Rent
Listing ID: X12126353
432 Avens Stre , Waterloo, N2V 0B5, Waterloo
| Welcome to 432 Avens Street in Waterloo a beautifully maintained upper-level unit in a freehold end-unit townhome, perfectly situated in the family-friendly Vista Hills neighborhood. Offering over 1,700 SF of bright, modern living space, this home is ideal for families seeking comfort, convenience, and room to grow. It features 3 spacious bedrooms, 2.5 bathrooms, and a versatile office/media areaperfect for homework, play, or working from home. The open-concept main floor showcases engineered hardwood flooring, a stylish kitchen with stainless steel appliances and ample storage, and spacious living and dining areas filled with natural light. Upstairs, enjoy the privacy of a large primary bedroom with a walk-in closet and 4-piece ensuite, plus two additional bedrooms, a full bath, and a separate laundry room conveniently located on the second level. Step outside to a deck and fenced backyard that backs onto Avens Parkgreat for kids to play or family gatherings. Parking for 2 vehicles (garage + driveway) is included. The walk-out basement is rented separately and has its own private entrance. This home is located within walking distance to top-rated schools, close to The Boardwalk, universities, Costco, shopping, and scenic trails. |
| Price | $3,000 |
| Taxes: | $0.00 |
| Occupancy: | Vacant |
| Address: | 432 Avens Stre , Waterloo, N2V 0B5, Waterloo |
| Acreage: | < .50 |
| Directions/Cross Streets: | Wild Calla Street to Avens Street |
| Rooms: | 1 |
| Bedrooms: | 3 |
| Bedrooms +: | 0 |
| Family Room: | F |
| Basement: | Full, Finished wit |
| Furnished: | Unfu |
| Level/Floor | Room | Length(ft) | Width(ft) | Descriptions | |
| Room 1 | Main | Dining Ro | 12.1 | 8.36 | |
| Room 2 | Main | Foyer | 8.66 | 6.2 | |
| Room 3 | Main | Kitchen | 8.43 | 13.02 | |
| Room 4 | Main | Living Ro | 12.1 | 16.17 | |
| Room 5 | Second | Office | 5.81 | 4.85 |
| Washroom Type | No. of Pieces | Level |
| Washroom Type 1 | 2 | Main |
| Washroom Type 2 | 4 | Second |
| Washroom Type 3 | 0 | |
| Washroom Type 4 | 0 | |
| Washroom Type 5 | 0 |
| Total Area: | 0.00 |
| Approximatly Age: | 6-15 |
| Property Type: | Att/Row/Townhouse |
| Style: | 2-Storey |
| Exterior: | Brick Front, Vinyl Siding |
| Garage Type: | Attached |
| (Parking/)Drive: | Private Do |
| Drive Parking Spaces: | 1 |
| Park #1 | |
| Parking Type: | Private Do |
| Park #2 | |
| Parking Type: | Private Do |
| Pool: | None |
| Laundry Access: | Ensuite |
| Approximatly Age: | 6-15 |
| Approximatly Square Footage: | 1500-2000 |
| Property Features: | Golf, Greenbelt/Conserva |
| CAC Included: | Y |
| Water Included: | N |
| Cabel TV Included: | N |
| Common Elements Included: | N |
| Heat Included: | N |
| Parking Included: | Y |
| Condo Tax Included: | N |
| Building Insurance Included: | N |
| Fireplace/Stove: | N |
| Heat Type: | Forced Air |
| Central Air Conditioning: | Central Air |
| Central Vac: | N |
| Laundry Level: | Syste |
| Ensuite Laundry: | F |
| Sewers: | Sewer |
| Although the information displayed is believed to be accurate, no warranties or representations are made of any kind. |
| GET HOME REALTY INC. |
|
|

Shaukat Malik, M.Sc
Broker Of Record
Dir:
647-575-1010
Bus:
416-400-9125
Fax:
1-866-516-3444
| Book Showing | Email a Friend |
Jump To:
At a Glance:
| Type: | Freehold - Att/Row/Townhouse |
| Area: | Waterloo |
| Municipality: | Waterloo |
| Neighbourhood: | Dufferin Grove |
| Style: | 2-Storey |
| Approximate Age: | 6-15 |
| Beds: | 3 |
| Baths: | 3 |
| Fireplace: | N |
| Pool: | None |
Locatin Map:

