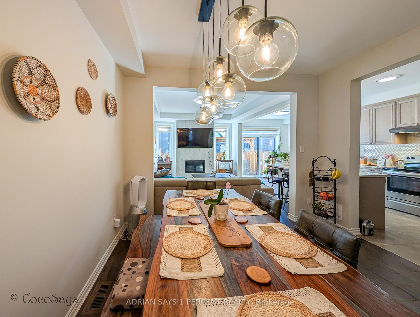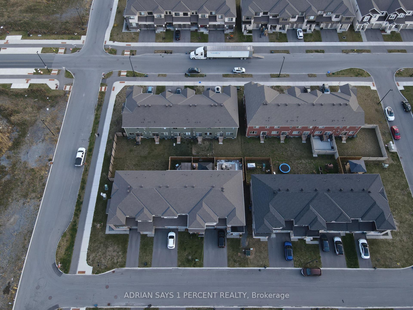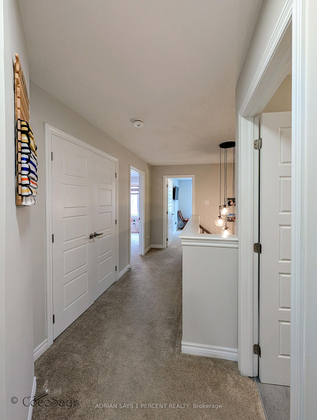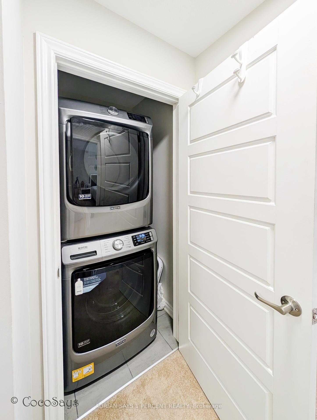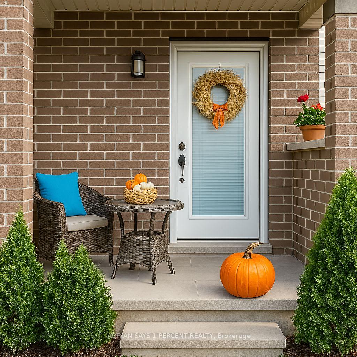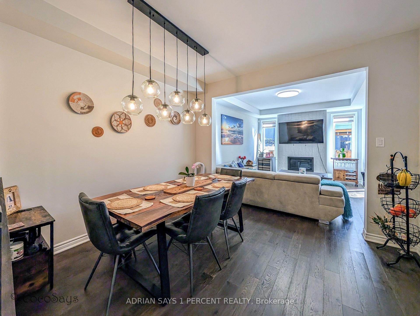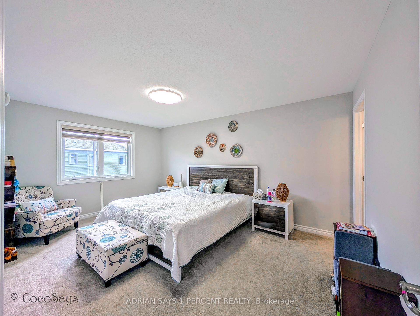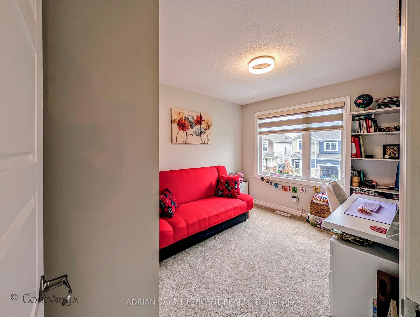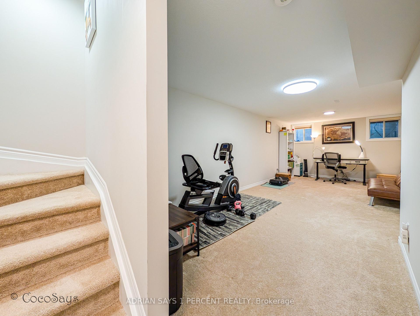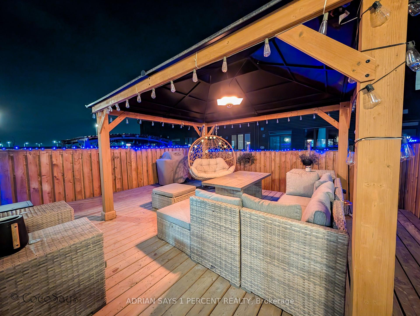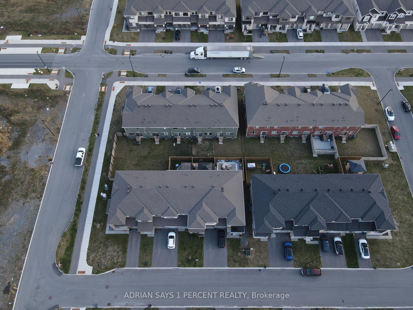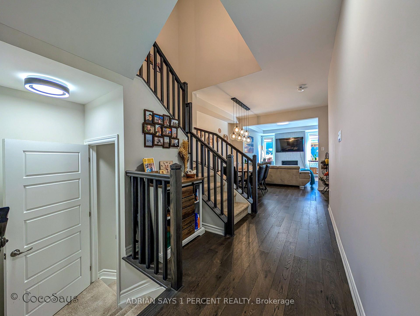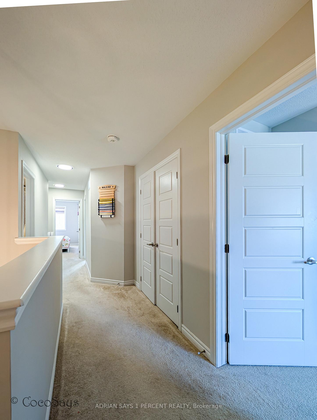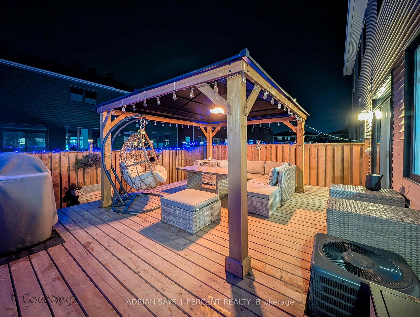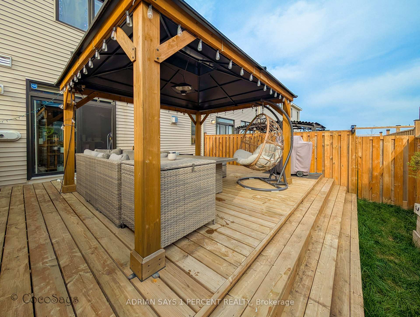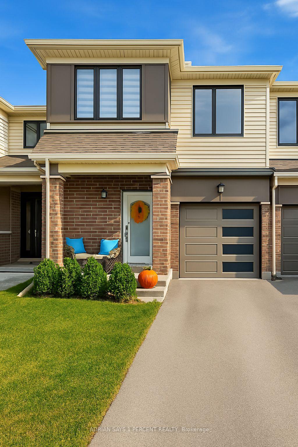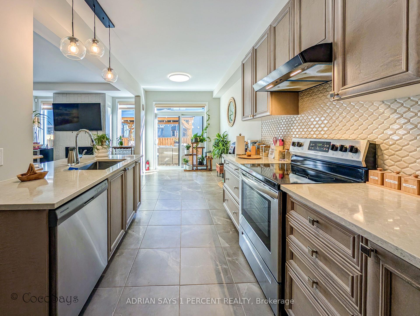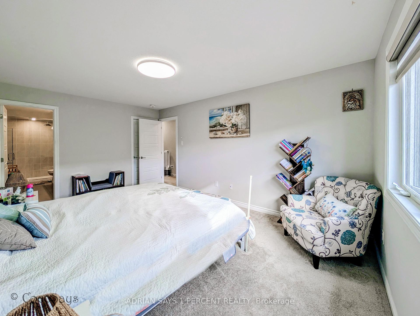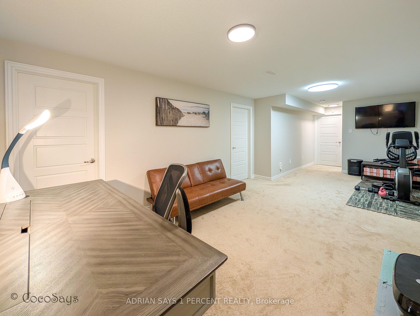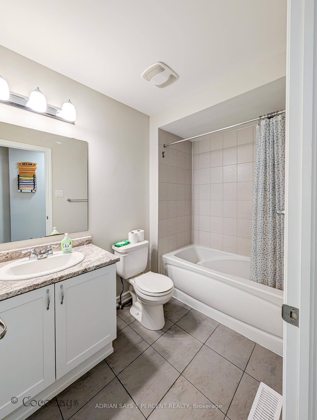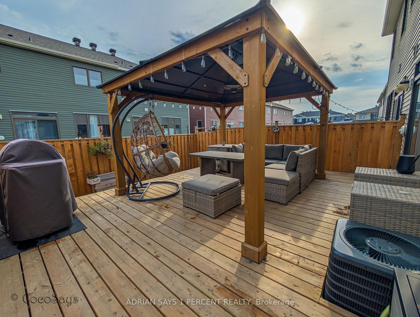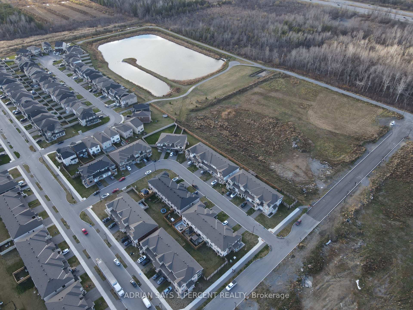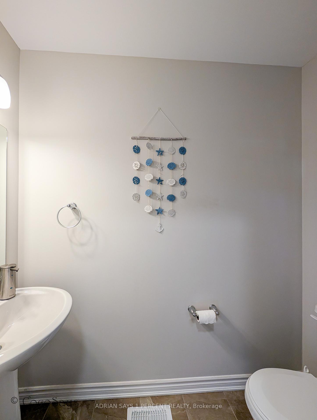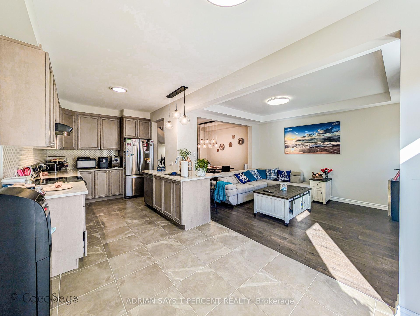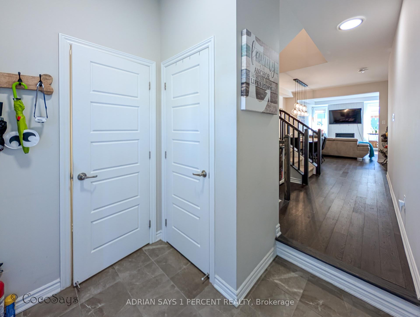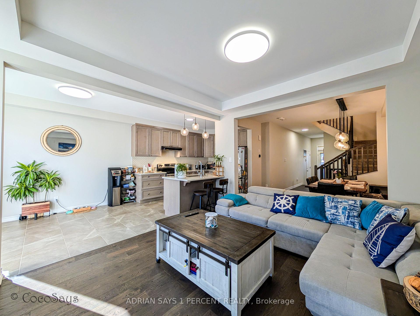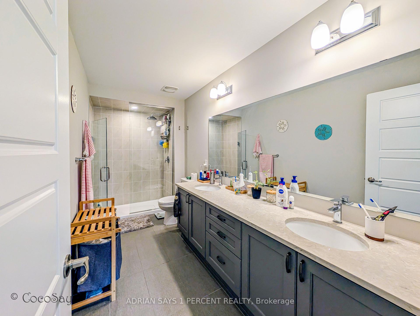$699,999
Available - For Sale
Listing ID: X12128472
46 BERMONDSEY Way , Stittsville - Munster - Richmond, K2S 2Y7, Ottawa
| "CONNECTIONS IN KANATA" Prestigious Subdivision ( Palladium & Huntmar area, next door to the "Canadian Tire Centre" ), largest townhome Model ( "The Oak"/ 4 beds & 3 baths above grade ), contemporary design with over $80K of impeccable upgrades ( 2022 built ). This beutiful home has 4 bedrooms, 3 bathrooms, 9ft ceiligs all over, located on a 83.66ft x 21.33ft lot. The spacious, open concept main floor with hardwood flooring and a stunning fireplace. Modern kitchen with backsplash, tons of cabinet space, top quality appliances & patio door allowing light to flood in. Second floor with xl Master bedroom, walk-in closet and spa-like ensuite with his and her vanity. Three additional, generous sized bedrooms, full bath and laundry room. Fully finished Lower level/ basement with large rec room(or the 5-th bedroom) complimented by two full size windows & storage rooms/ potential 4th bathroom (rough-in included). 24/7 monitoring by Alarm Force/Bell Smart Home - Security System. FULL TRANSPARENCY: paid $790,000/ on March 2022, invested: $35,000 in top-of-the-line backyard ( deck was built on 6 aluminum professional/ commercial grade pols with lifetime warranty ) & $7,000 - full house blinders system, by the "Blinds to Go" design dept & $8,000 for complete lighting appliances replacement & $3,000 for top of the line Maytag Washer/Dryer & $2,000 new xl Whirpool Fridge/Freezer ( A TOTAL VALUE OF ~ $840,000/ in March 2022 ). This is one of the fastest growing neighbourhoods, just next door to the Canadian Tire Centre (2 minutes) ), Police Station (1 minute), Tanger Outlets (3 minutes), COSTCO (4 minutes), supermarkets, highway 417 (2 minutes) & 416, future LRT station, KANATA IT HUB, parks and schools! ONLY 20 minutes of driving to the Parliament Hill! Property is available unfurnished, or fully furnished with top quality/ like new furniture/ READY TO MOVE IN IMMEDIATELY! (furniture purchased from "Brick Collections"/ May 2022 and paid ~ $39,000/to be negotiated) |
| Price | $699,999 |
| Taxes: | $4190.00 |
| Occupancy: | Owner |
| Address: | 46 BERMONDSEY Way , Stittsville - Munster - Richmond, K2S 2Y7, Ottawa |
| Lot Size: | 6.50 x 83.66 (Feet) |
| Directions/Cross Streets: | HWY 417 to Palladium Dr to Derren Ave to Bermondsey Way |
| Rooms: | 14 |
| Rooms +: | 0 |
| Bedrooms: | 4 |
| Bedrooms +: | 1 |
| Family Room: | T |
| Basement: | Full, Finished |
| Level/Floor | Room | Length(ft) | Width(ft) | Descriptions | |
| Room 1 | Main | Dining Ro | 10.5 | 10.23 | |
| Room 2 | Main | Dining Ro | 8.5 | 9.97 | |
| Room 3 | Main | Living Ro | 11.48 | 14.24 | |
| Room 4 | Main | Kitchen | 8.5 | 11.97 | |
| Room 5 | Main | Bathroom | 8.07 | 3.25 | |
| Room 6 | Second | Primary B | 11.15 | 16.14 | |
| Room 7 | Second | Bathroom | 16.07 | 6.56 | |
| Room 8 | Second | Bedroom | 9.64 | 9.97 | |
| Room 9 | Second | Bedroom | 10.5 | 9.15 | |
| Room 10 | Second | Bedroom | 14.66 | 10.14 | |
| Room 11 | Second | Bathroom | 9.74 | 6.4 | |
| Room 12 | Lower | Family Ro | 24.8 | 11.32 |
| Washroom Type | No. of Pieces | Level |
| Washroom Type 1 | 4 | Second |
| Washroom Type 2 | 3 | Second |
| Washroom Type 3 | 2 | Main |
| Washroom Type 4 | 0 | |
| Washroom Type 5 | 0 |
| Total Area: | 0.00 |
| Approximatly Age: | 0-5 |
| Property Type: | Att/Row/Townhouse |
| Style: | 2-Storey |
| Exterior: | Concrete, Brick |
| Garage Type: | Attached |
| (Parking/)Drive: | Available |
| Drive Parking Spaces: | 2 |
| Park #1 | |
| Parking Type: | Available |
| Park #2 | |
| Parking Type: | Available |
| Pool: | None |
| Approximatly Age: | 0-5 |
| Approximatly Square Footage: | 1500-2000 |
| Property Features: | Fenced Yard, Golf |
| CAC Included: | N |
| Water Included: | N |
| Cabel TV Included: | N |
| Common Elements Included: | N |
| Heat Included: | N |
| Parking Included: | N |
| Condo Tax Included: | N |
| Building Insurance Included: | N |
| Fireplace/Stove: | Y |
| Heat Type: | Forced Air |
| Central Air Conditioning: | Central Air |
| Central Vac: | N |
| Laundry Level: | Syste |
| Ensuite Laundry: | F |
| Sewers: | Sewer |
| Utilities-Cable: | A |
| Utilities-Hydro: | Y |
$
%
Years
This calculator is for demonstration purposes only. Always consult a professional
financial advisor before making personal financial decisions.
| Although the information displayed is believed to be accurate, no warranties or representations are made of any kind. |
| ADRIAN SAYS 1 PERCENT REALTY |
|
|

Shaukat Malik, M.Sc
Broker Of Record
Dir:
647-575-1010
Bus:
416-400-9125
Fax:
1-866-516-3444
| Virtual Tour | Book Showing | Email a Friend |
Jump To:
At a Glance:
| Type: | Freehold - Att/Row/Townhouse |
| Area: | Ottawa |
| Municipality: | Stittsville - Munster - Richmond |
| Neighbourhood: | 8211 - Stittsville (North) |
| Style: | 2-Storey |
| Lot Size: | 6.50 x 83.66(Feet) |
| Approximate Age: | 0-5 |
| Tax: | $4,190 |
| Beds: | 4+1 |
| Baths: | 3 |
| Fireplace: | Y |
| Pool: | None |
Locatin Map:
Payment Calculator:

