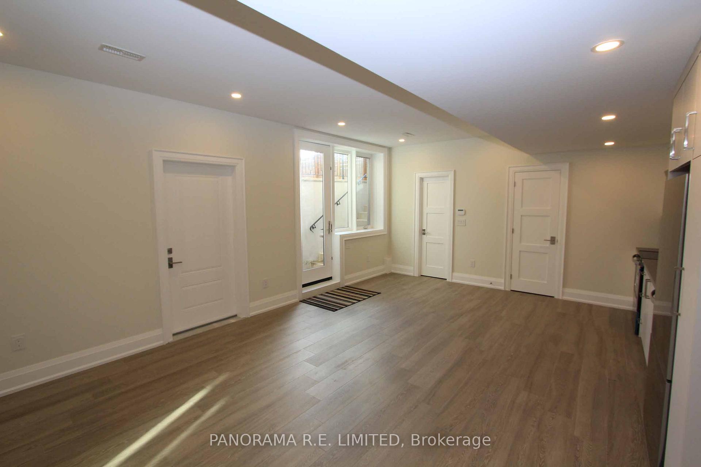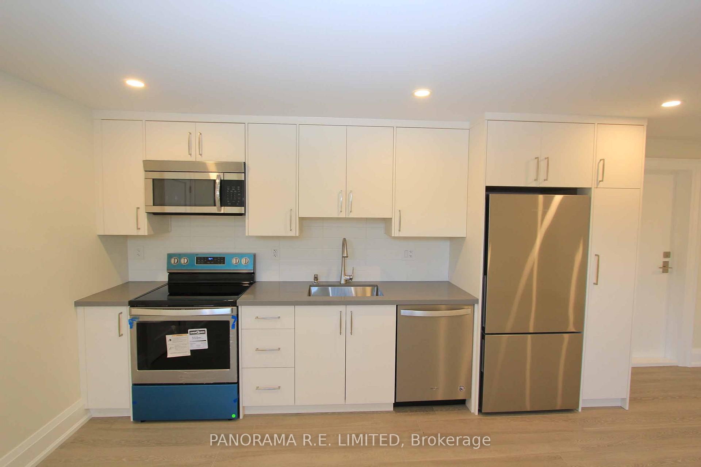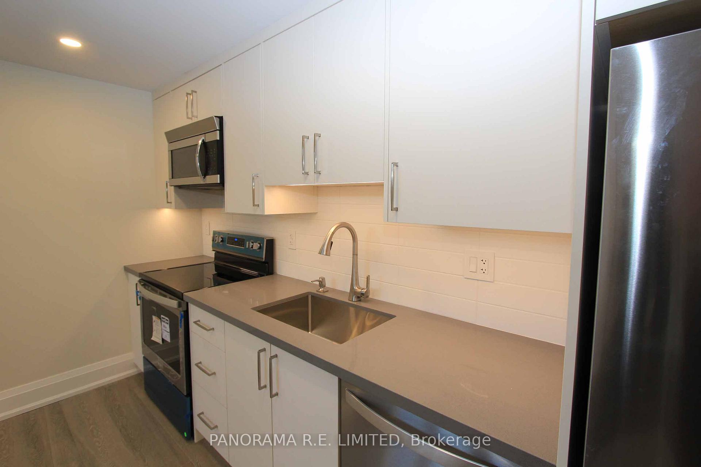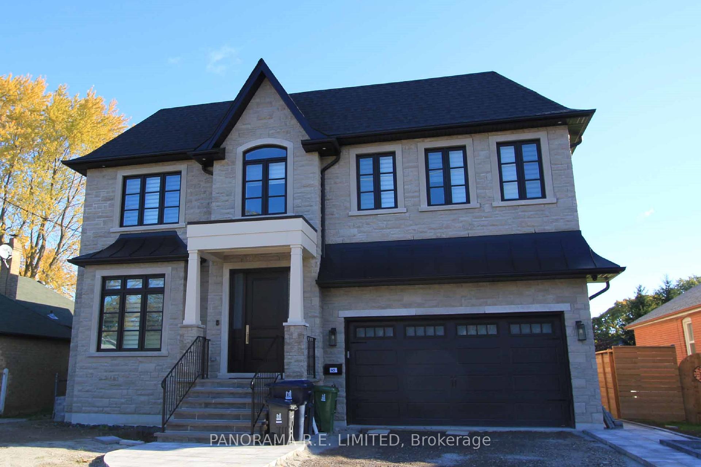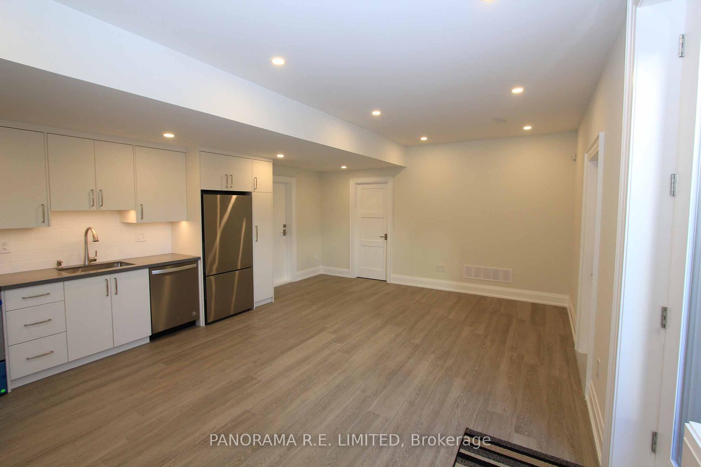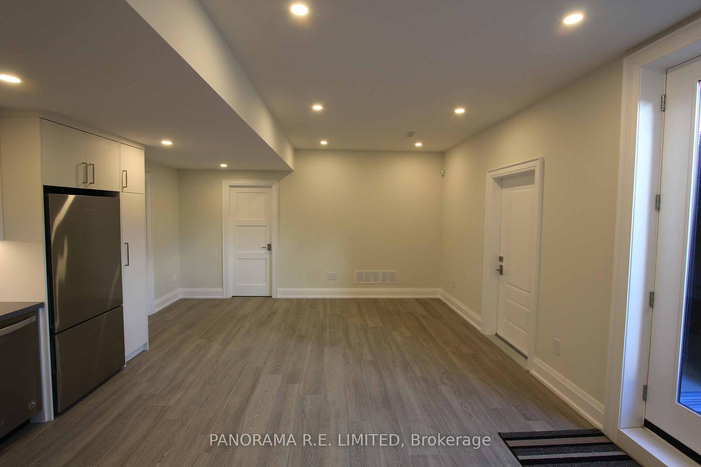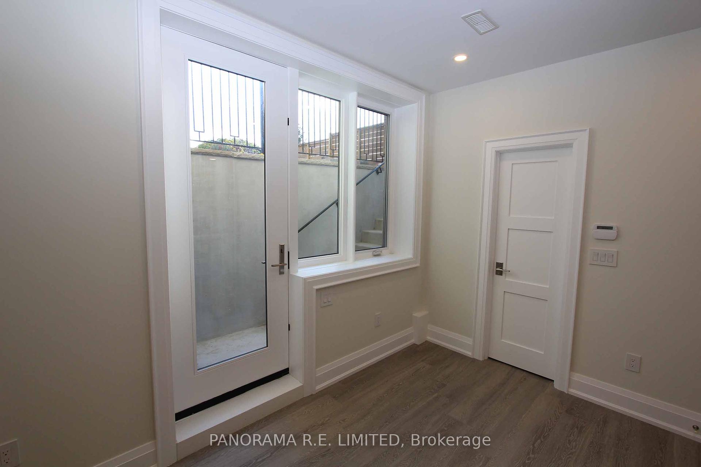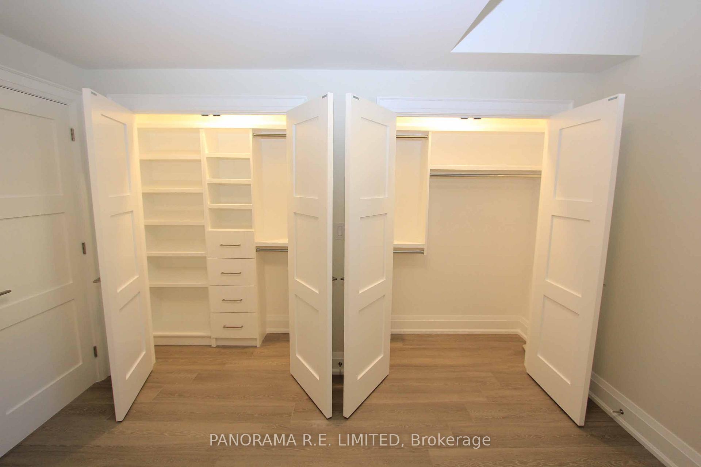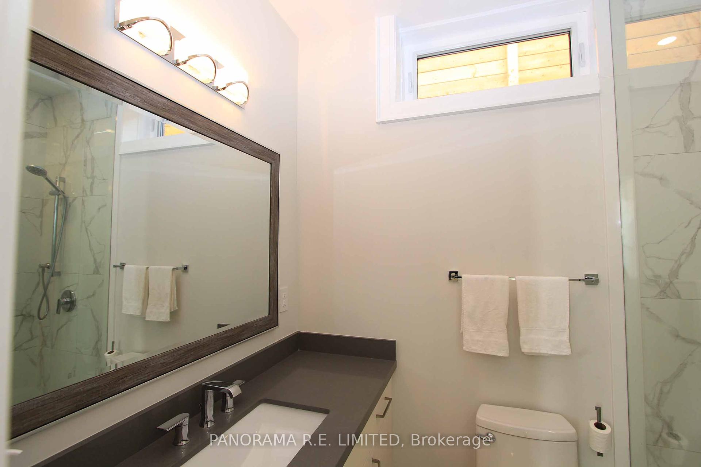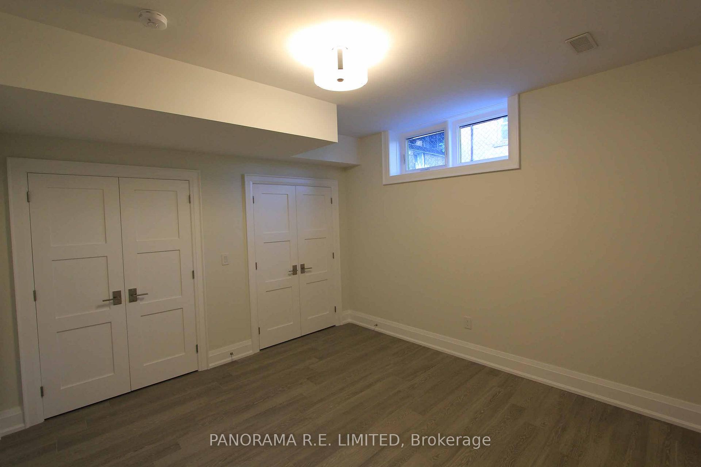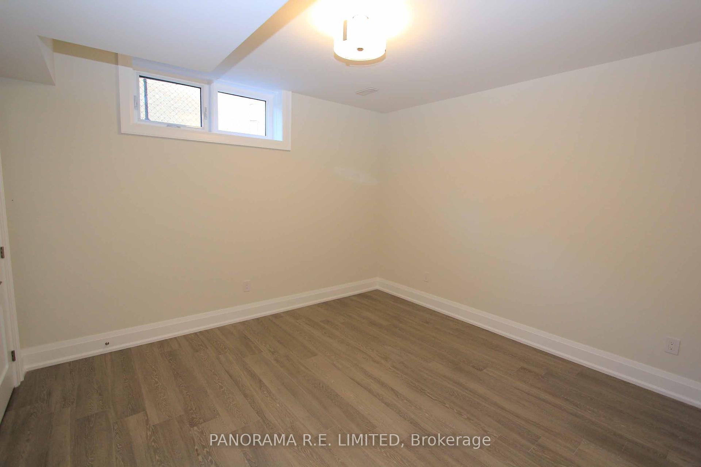$2,000
Available - For Rent
Listing ID: W12129509
45 Charleston Road , Toronto, M9B 4M8, Toronto
| Bright and spacious, new construction Lower Level Rental in Prime Central Etobicoke neighbourhood. Does not feel like a basement apartment. Separate, wide open entrance for plenty of natural light. Ceramic wood feel Heated Floors and 9Ft Ceilings throughout. Modern Kitchen with Quartz Countertops & Full Stainless Steel Appliances. Dedicated and exclusive use Washer/Dryer. Spacious Primary Bedroom with Double Closets and Custom Closet Organizers. 3-Piece Bathroom with Shower Stall. All accessible through a Bright Walk-Up from your own Separate Entrance. Includes All Utilities and one Parking Spot! |
| Price | $2,000 |
| Taxes: | $0.00 |
| Occupancy: | Tenant |
| Address: | 45 Charleston Road , Toronto, M9B 4M8, Toronto |
| Directions/Cross Streets: | Bloor and Shaver |
| Rooms: | 4 |
| Bedrooms: | 1 |
| Bedrooms +: | 0 |
| Family Room: | F |
| Basement: | Apartment, Separate Ent |
| Furnished: | Unfu |
| Level/Floor | Room | Length(ft) | Width(ft) | Descriptions | |
| Room 1 | Lower | Living Ro | 21.29 | 15.81 | Heated Floor, Pot Lights, Open Concept |
| Room 2 | Lower | Dining Ro | 21.29 | 15.81 | Heated Floor, Walk-Up, Combined w/Living |
| Room 3 | Lower | Kitchen | 14.76 | 14.17 | Heated Floor, Quartz Counter, Stainless Steel Appl |
| Room 4 | Lower | Primary B | 13.42 | 12.33 | Heated Floor, Above Grade Window, Closet Organizers |
| Washroom Type | No. of Pieces | Level |
| Washroom Type 1 | 3 | Lower |
| Washroom Type 2 | 0 | |
| Washroom Type 3 | 0 | |
| Washroom Type 4 | 0 | |
| Washroom Type 5 | 0 |
| Total Area: | 0.00 |
| Property Type: | Detached |
| Style: | 2-Storey |
| Exterior: | Brick |
| Garage Type: | None |
| (Parking/)Drive: | Private Do |
| Drive Parking Spaces: | 1 |
| Park #1 | |
| Parking Type: | Private Do |
| Park #2 | |
| Parking Type: | Private Do |
| Pool: | None |
| Laundry Access: | Ensuite |
| Approximatly Square Footage: | < 700 |
| Property Features: | Library, Park |
| CAC Included: | N |
| Water Included: | N |
| Cabel TV Included: | N |
| Common Elements Included: | N |
| Heat Included: | N |
| Parking Included: | Y |
| Condo Tax Included: | N |
| Building Insurance Included: | N |
| Fireplace/Stove: | N |
| Heat Type: | Forced Air |
| Central Air Conditioning: | Central Air |
| Central Vac: | N |
| Laundry Level: | Syste |
| Ensuite Laundry: | F |
| Sewers: | Sewer |
| Although the information displayed is believed to be accurate, no warranties or representations are made of any kind. |
| PANORAMA R.E. LIMITED |
|
|

Shaukat Malik, M.Sc
Broker Of Record
Dir:
647-575-1010
Bus:
416-400-9125
Fax:
1-866-516-3444
| Book Showing | Email a Friend |
Jump To:
At a Glance:
| Type: | Freehold - Detached |
| Area: | Toronto |
| Municipality: | Toronto W08 |
| Neighbourhood: | Islington-City Centre West |
| Style: | 2-Storey |
| Beds: | 1 |
| Baths: | 1 |
| Fireplace: | N |
| Pool: | None |
Locatin Map:

