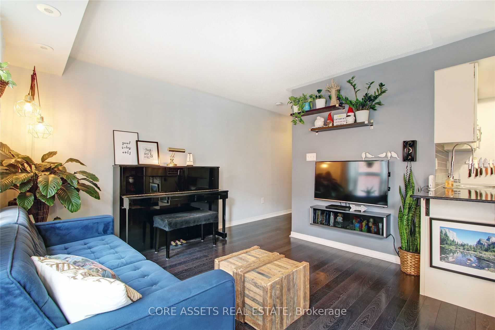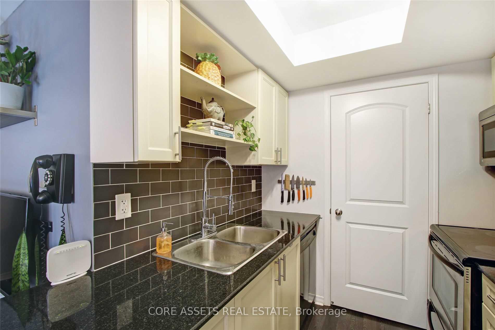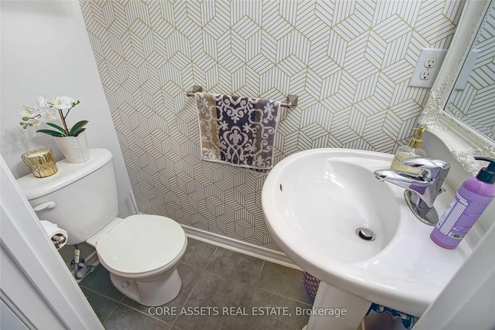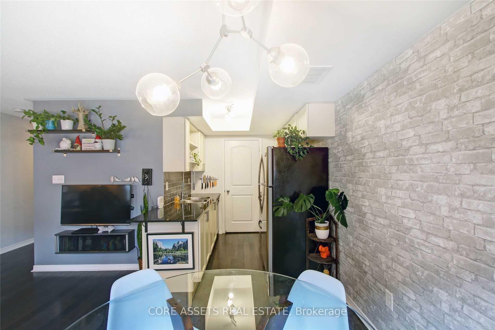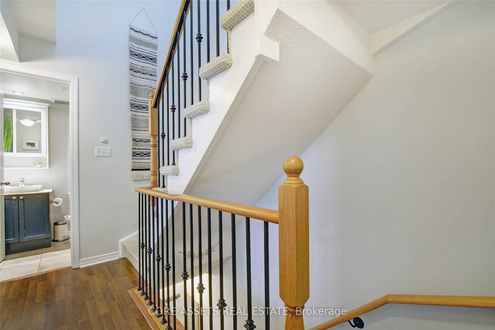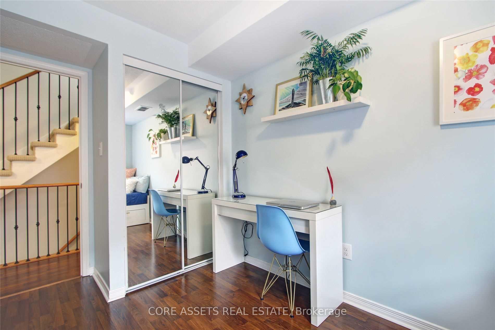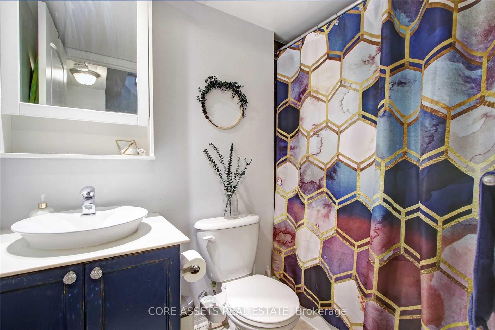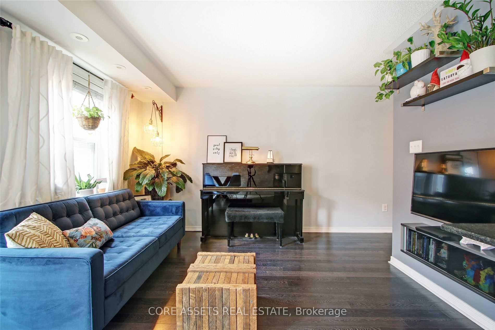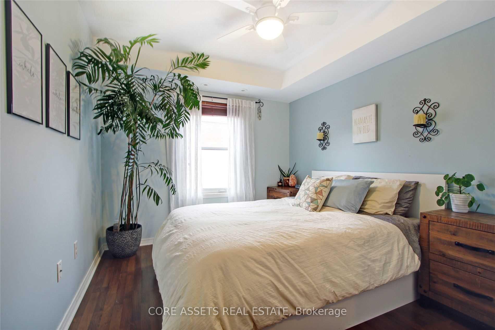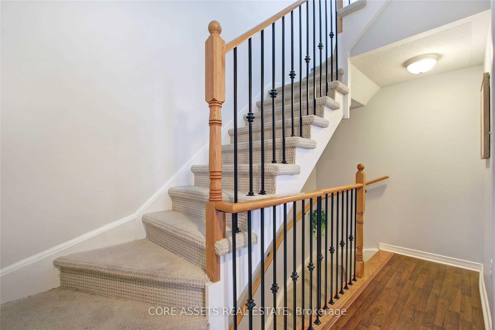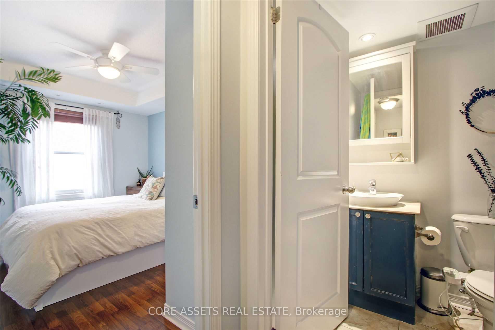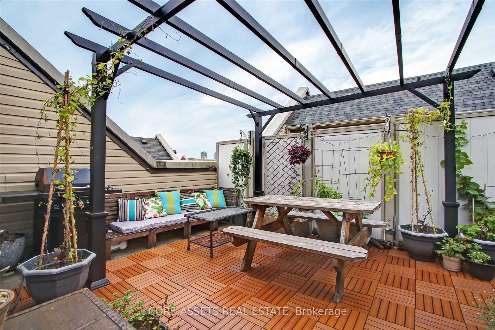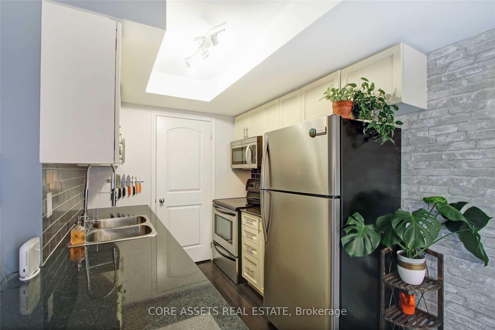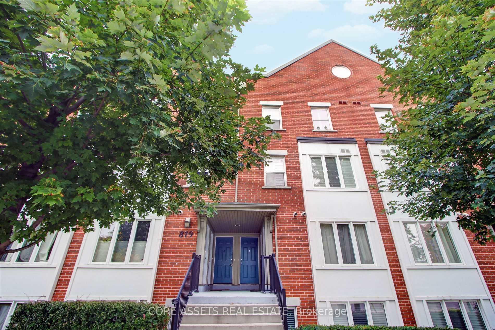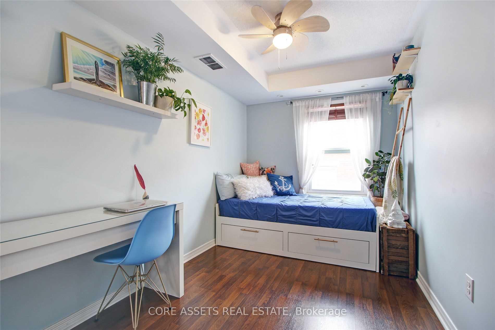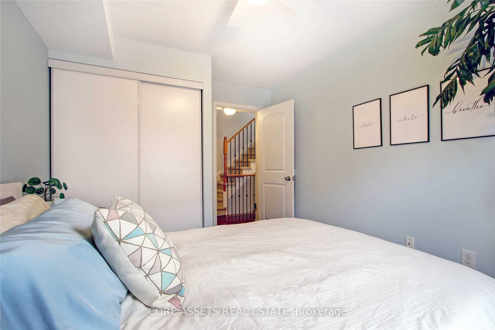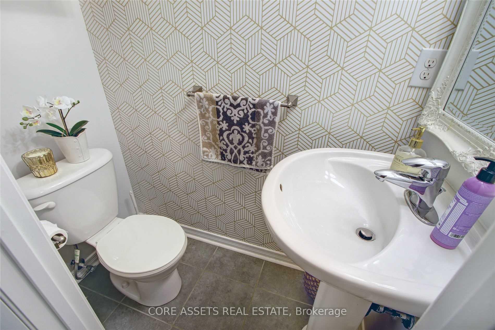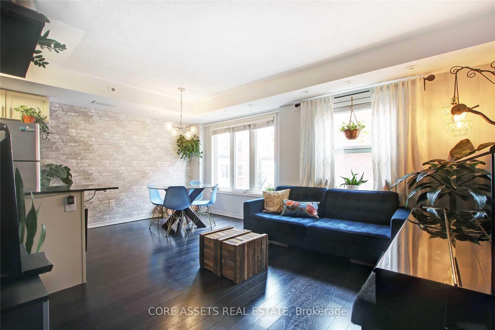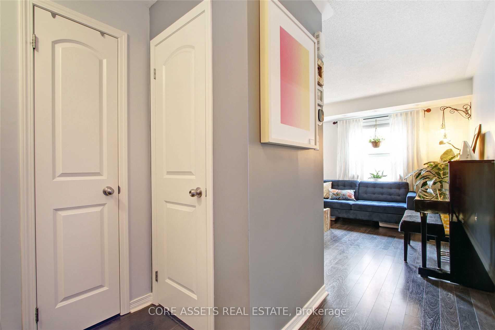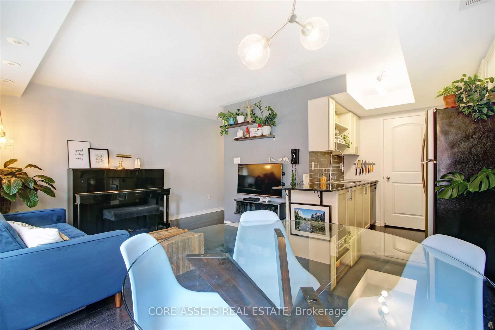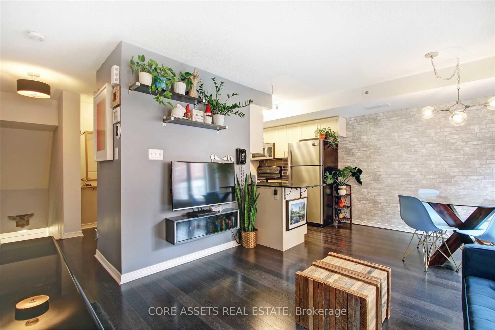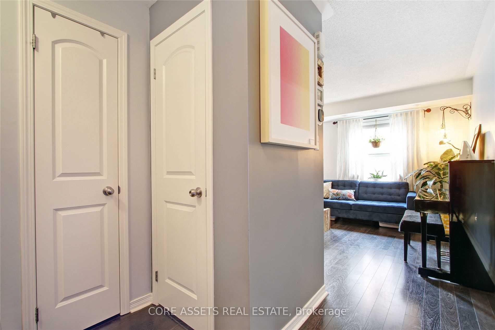$780,000
Available - For Sale
Listing ID: E12097749
819 Dundas Stre East , Toronto, M4M 1P9, Toronto
| A stylish, sun-filled multi-level townhome offering 2 bedrooms, 1.5 bathrooms, and a thoughtfully designed layout across three levels. The main floor features a bright open-concept living and dining space with hardwood floors, faux-brick wall-papered accent wall, a 2-piece powder room, and a modern kitchen with stainless steel appliances, granite counters, and ample storage w/ a walk-in pantry. Upstairs, you'll find two spacious bedrooms and a full bath, perfect for families or professionals. The crown jewel? A private rooftop terrace on the third level, complete with a gas BBQ hookup, durable composite decking, and space to entertain, relax, and soak up the skyline views. With ensuite laundry, and a prime location steps to transit, parks, schools, and retail, this home blends comfort, function, and outdoor living beautifully. Internet included in monthly fees. Vacant Possession June 30, 2025. Tenant's already gave notice. |
| Price | $780,000 |
| Taxes: | $3225.95 |
| Occupancy: | Tenant |
| Address: | 819 Dundas Stre East , Toronto, M4M 1P9, Toronto |
| Postal Code: | M4M 1P9 |
| Province/State: | Toronto |
| Directions/Cross Streets: | Broadview/Dundas |
| Level/Floor | Room | Length(ft) | Width(ft) | Descriptions | |
| Room 1 | Second | Living Ro | 17.06 | 11.97 | Open Concept, Laminate |
| Room 2 | Second | Dining Ro | 17.06 | 11.97 | Open Concept, Laminate |
| Room 3 | Second | Kitchen | 11.32 | 7.31 | Granite Counters, Stainless Steel Sink, Pantry |
| Room 4 | Third | Primary B | 14.14 | 7.74 | Large Closet, Large Window, Laminate |
| Room 5 | Third | Bedroom 2 | 12.4 | 8.99 | Large Closet, Large Window, Laminate |
| Room 6 | Upper | Other | 12.96 | 19.98 | SW View |
| Washroom Type | No. of Pieces | Level |
| Washroom Type 1 | 2 | Main |
| Washroom Type 2 | 4 | Upper |
| Washroom Type 3 | 0 | |
| Washroom Type 4 | 0 | |
| Washroom Type 5 | 0 |
| Total Area: | 0.00 |
| Approximatly Age: | 11-15 |
| Washrooms: | 2 |
| Heat Type: | Forced Air |
| Central Air Conditioning: | Central Air |
$
%
Years
This calculator is for demonstration purposes only. Always consult a professional
financial advisor before making personal financial decisions.
| Although the information displayed is believed to be accurate, no warranties or representations are made of any kind. |
| CORE ASSETS REAL ESTATE |
|
|

Shaukat Malik, M.Sc
Broker Of Record
Dir:
647-575-1010
Bus:
416-400-9125
Fax:
1-866-516-3444
| Book Showing | Email a Friend |
Jump To:
At a Glance:
| Type: | Com - Condo Townhouse |
| Area: | Toronto |
| Municipality: | Toronto E01 |
| Neighbourhood: | South Riverdale |
| Style: | Stacked Townhous |
| Approximate Age: | 11-15 |
| Tax: | $3,225.95 |
| Maintenance Fee: | $536.09 |
| Beds: | 2 |
| Baths: | 2 |
| Fireplace: | N |
Locatin Map:
Payment Calculator:

