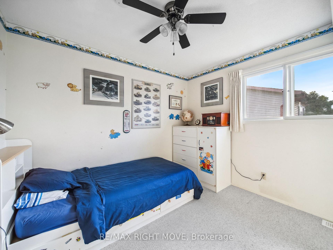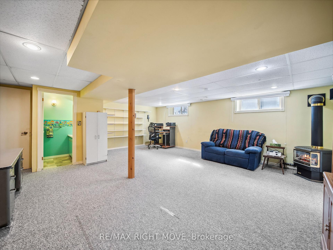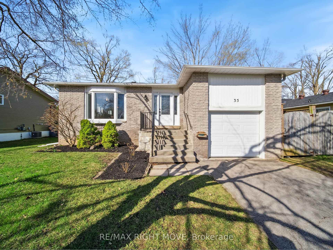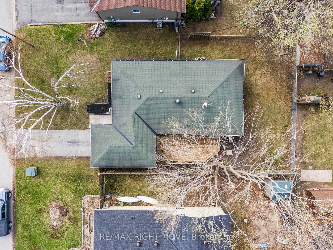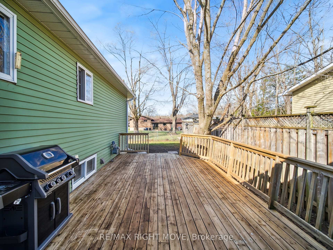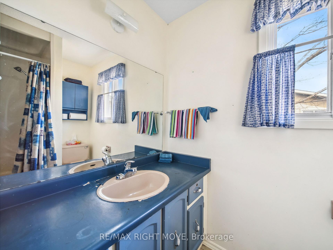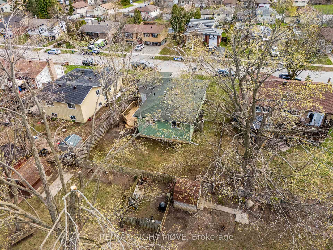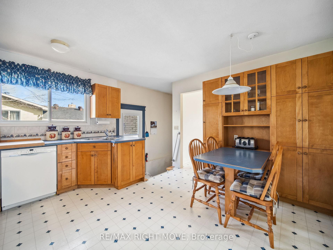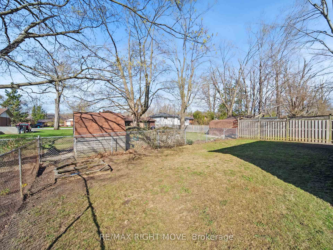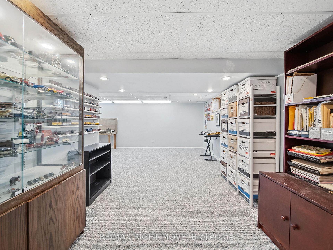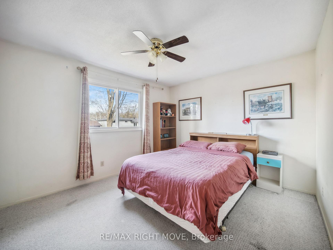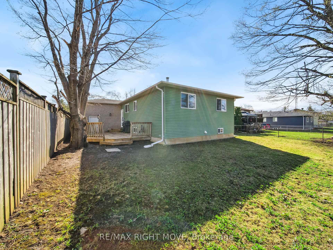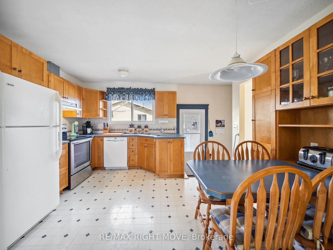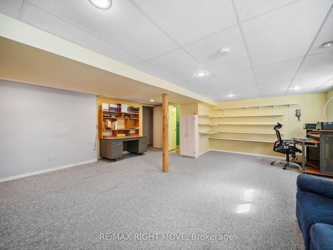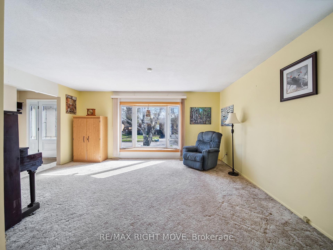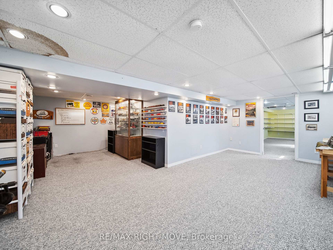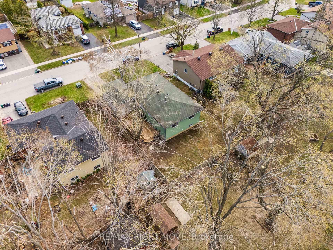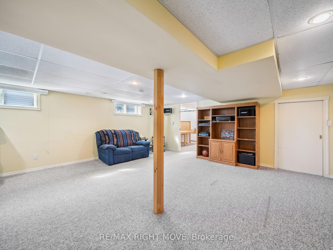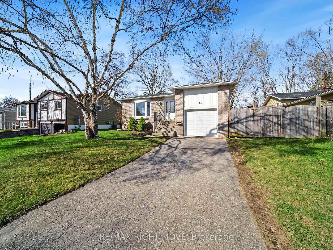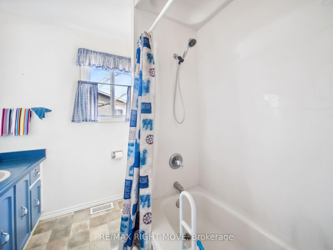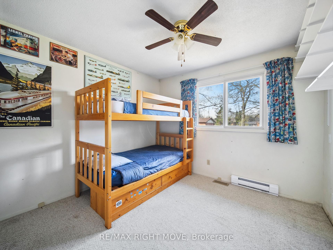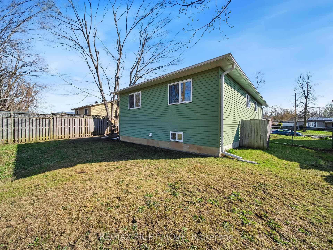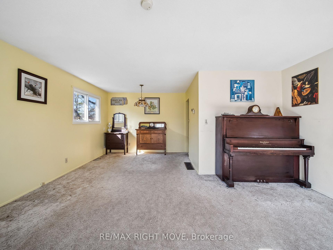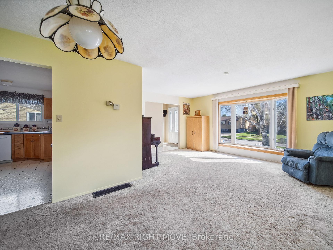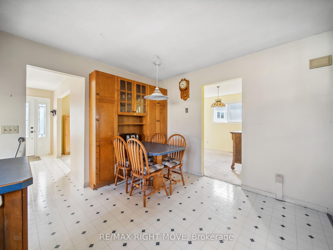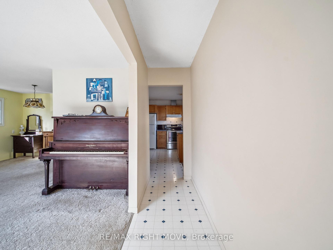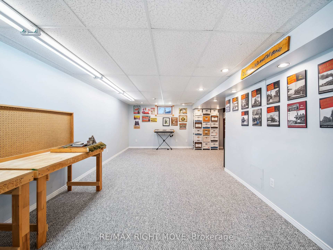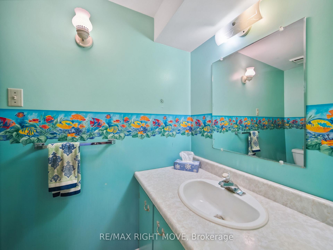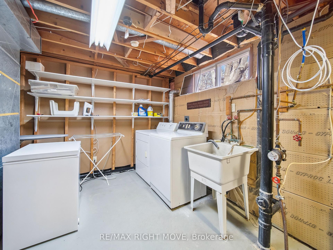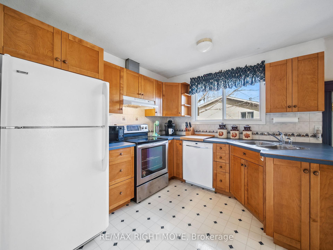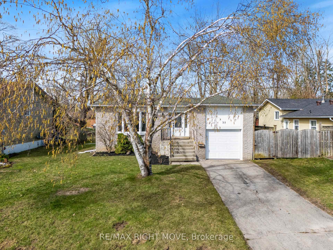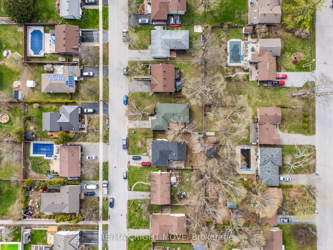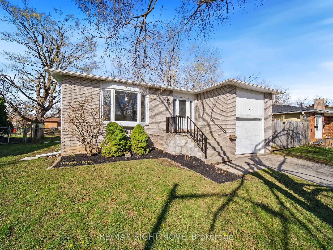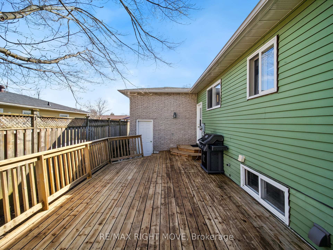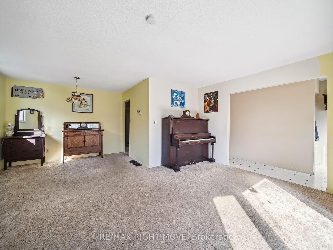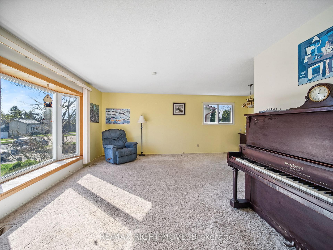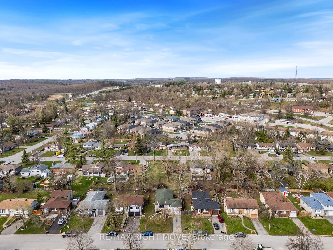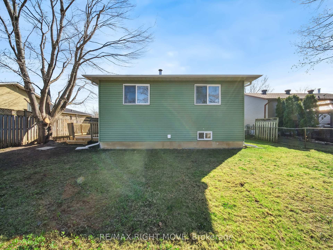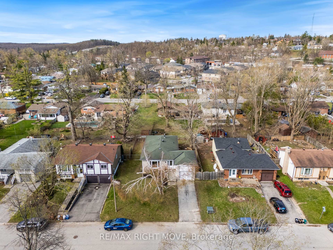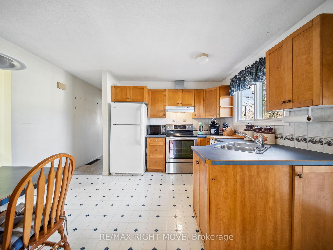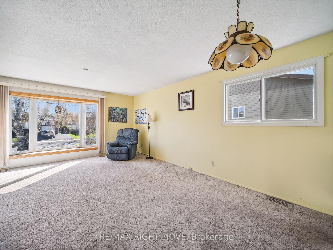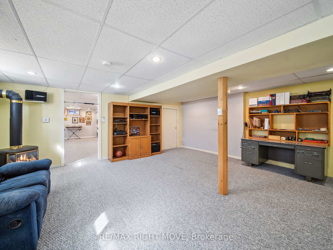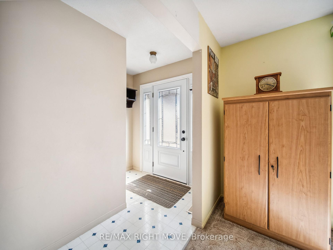$599,000
Available - For Sale
Listing ID: S12129514
35 Andrea Cres , Orillia, L3V 6Y1, Simcoe
| Welcome to 35 Andrea Crescent, a charming bungalow tucked into one of Orillias friendliest neighbourhoods the kind of place where kids ride bikes till the streetlights come on, and neighbours still wave hello. With 1,140 sq/ft on the main floor, this perfect family home or ideal starter has all the right ingredients: Three bedrooms, a full 4-piece bathroom, a bright kitchen with side-door access, and a sun-filled dining and living area that feels like a warm hug the moment you walk in. Off the kitchen, step out onto your 300 sq/ft side deck perfect for BBQs, summer lounging, or that first cup of coffee while the world wakes up. Downstairs, the 898 sq/ft finished basement offers even more living space, featuring a 2-piece bathroom, a den, and a huge rec room with a fireplace cozy, inviting, and ready for game nights or quiet evenings in. The fenced backyard is a safe haven for pets or little ones to roam free, while the single attached garage and quick highway access add everyday convenience to this already delightful package. Whether youre growing a family, starting a new chapter, or simply looking for a home that feels right 35 Andrea Crescent is ready to welcome you! |
| Price | $599,000 |
| Taxes: | $3474.46 |
| Assessment Year: | 2024 |
| Occupancy: | Owner |
| Address: | 35 Andrea Cres , Orillia, L3V 6Y1, Simcoe |
| Acreage: | < .50 |
| Directions/Cross Streets: | Marlisa |
| Rooms: | 12 |
| Bedrooms: | 3 |
| Bedrooms +: | 0 |
| Family Room: | T |
| Basement: | Finished, Full |
| Level/Floor | Room | Length(ft) | Width(ft) | Descriptions | |
| Room 1 | Main | Foyer | 3.58 | 6.76 | |
| Room 2 | Main | Living Ro | 16.66 | 12.17 | |
| Room 3 | Main | Dining Ro | 10.23 | 7.68 | |
| Room 4 | Main | Kitchen | 13.09 | 13.09 | |
| Room 5 | Main | Primary B | 13.15 | 11.84 | |
| Room 6 | Main | Bedroom 2 | 10.23 | 8.92 | |
| Room 7 | Main | Bedroom 3 | 11.09 | 10.23 | |
| Room 8 | Main | Bathroom | 7.35 | 4.99 | 4 Pc Bath |
| Room 9 | Basement | Recreatio | 21.65 | 10.99 | Fireplace |
| Room 10 | Basement | Den | 21.65 | 10.99 | |
| Room 11 | Basement | Bathroom | 8.59 | 4 | 2 Pc Bath |
| Room 12 | Basement | Utility R | 11.25 | 11.25 |
| Washroom Type | No. of Pieces | Level |
| Washroom Type 1 | 4 | Main |
| Washroom Type 2 | 2 | Basement |
| Washroom Type 3 | 0 | |
| Washroom Type 4 | 0 | |
| Washroom Type 5 | 0 |
| Total Area: | 0.00 |
| Approximatly Age: | 31-50 |
| Property Type: | Detached |
| Style: | Bungalow |
| Exterior: | Aluminum Siding, Brick |
| Garage Type: | Attached |
| (Parking/)Drive: | Private |
| Drive Parking Spaces: | 2 |
| Park #1 | |
| Parking Type: | Private |
| Park #2 | |
| Parking Type: | Private |
| Pool: | None |
| Approximatly Age: | 31-50 |
| Approximatly Square Footage: | 1100-1500 |
| CAC Included: | N |
| Water Included: | N |
| Cabel TV Included: | N |
| Common Elements Included: | N |
| Heat Included: | N |
| Parking Included: | N |
| Condo Tax Included: | N |
| Building Insurance Included: | N |
| Fireplace/Stove: | Y |
| Heat Type: | Forced Air |
| Central Air Conditioning: | Central Air |
| Central Vac: | Y |
| Laundry Level: | Syste |
| Ensuite Laundry: | F |
| Elevator Lift: | False |
| Sewers: | Sewer |
| Utilities-Hydro: | Y |
$
%
Years
This calculator is for demonstration purposes only. Always consult a professional
financial advisor before making personal financial decisions.
| Although the information displayed is believed to be accurate, no warranties or representations are made of any kind. |
| RE/MAX RIGHT MOVE |
|
|

Shaukat Malik, M.Sc
Broker Of Record
Dir:
647-575-1010
Bus:
416-400-9125
Fax:
1-866-516-3444
| Virtual Tour | Book Showing | Email a Friend |
Jump To:
At a Glance:
| Type: | Freehold - Detached |
| Area: | Simcoe |
| Municipality: | Orillia |
| Neighbourhood: | Orillia |
| Style: | Bungalow |
| Approximate Age: | 31-50 |
| Tax: | $3,474.46 |
| Beds: | 3 |
| Baths: | 2 |
| Fireplace: | Y |
| Pool: | None |
Locatin Map:
Payment Calculator:

