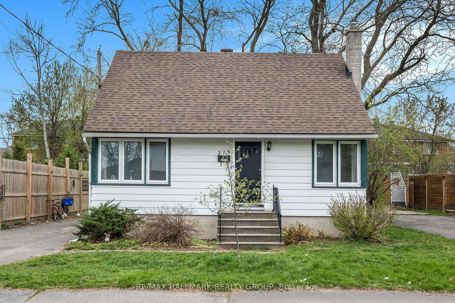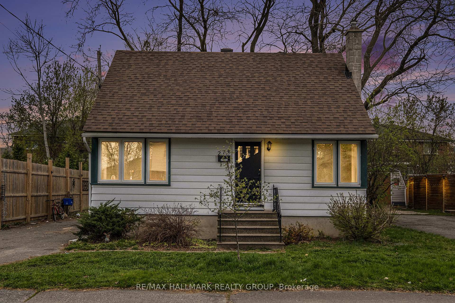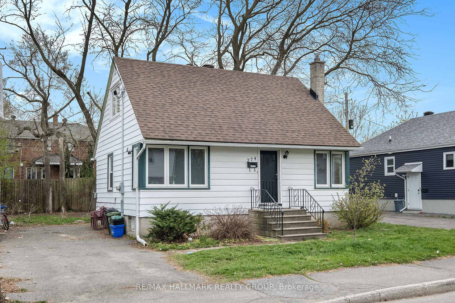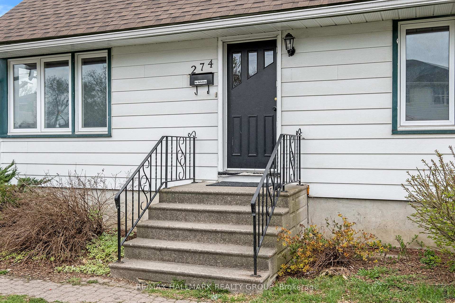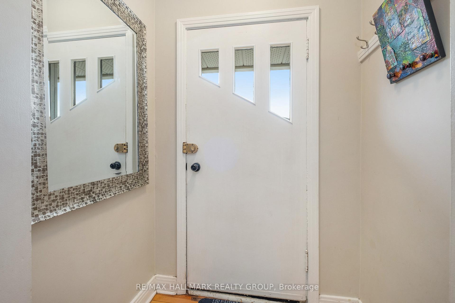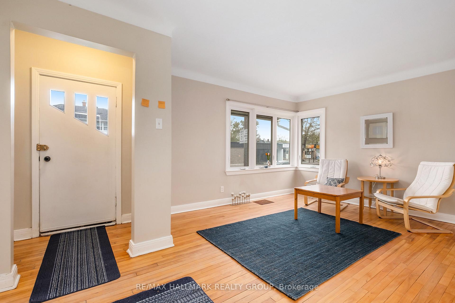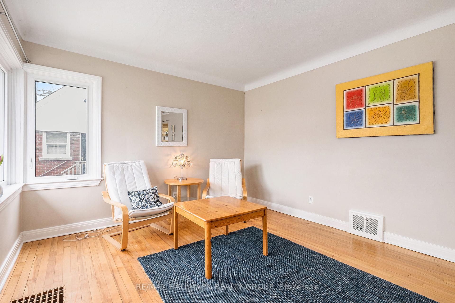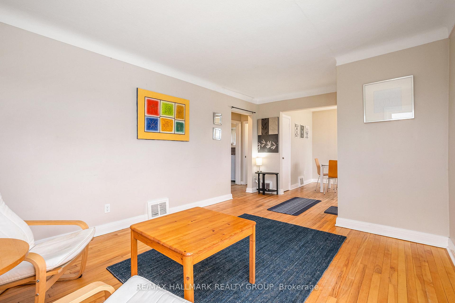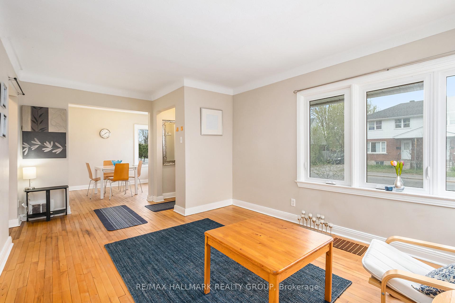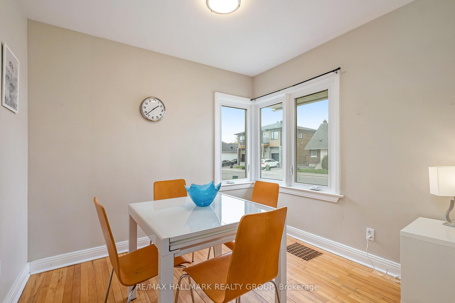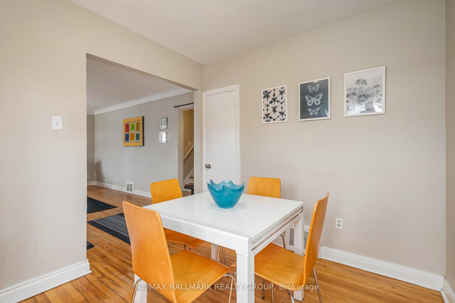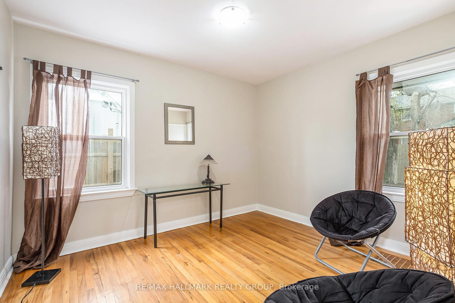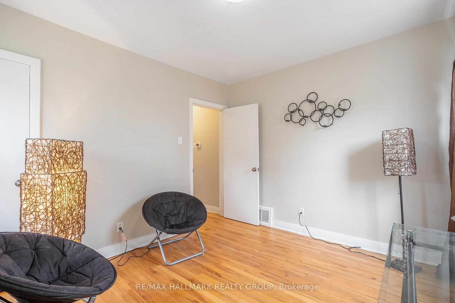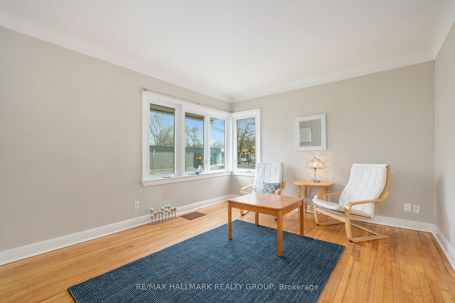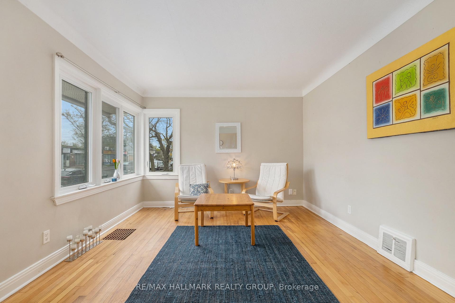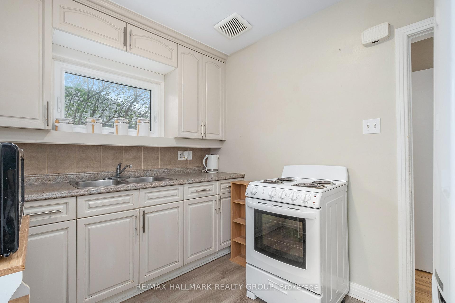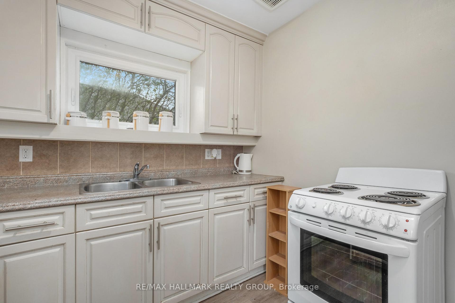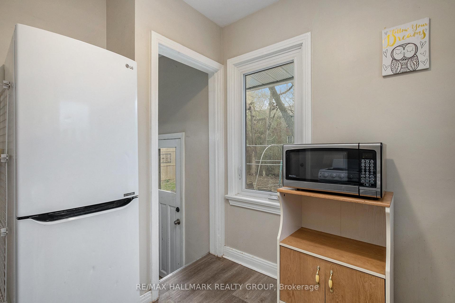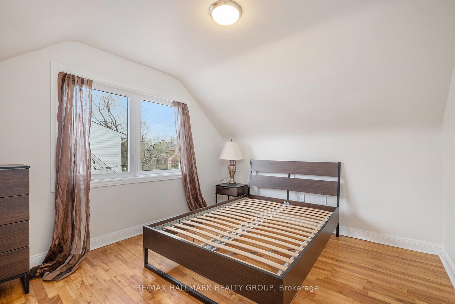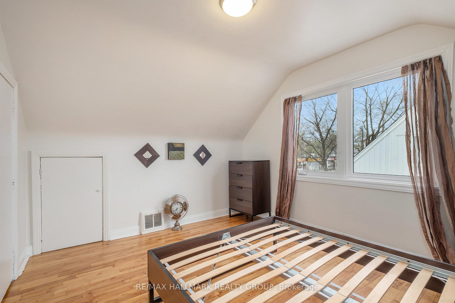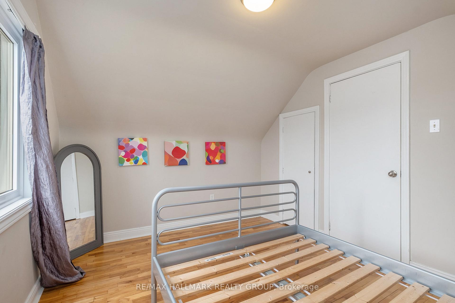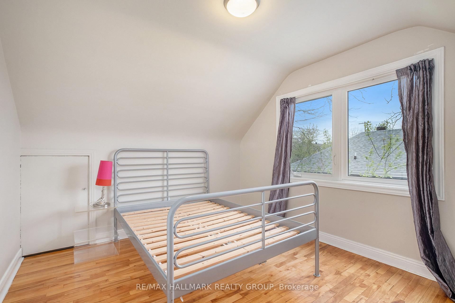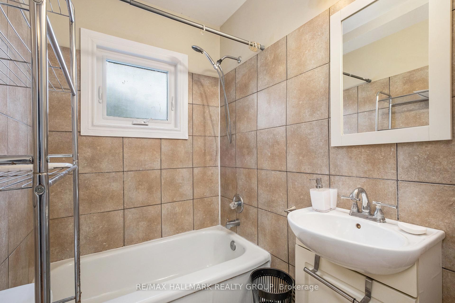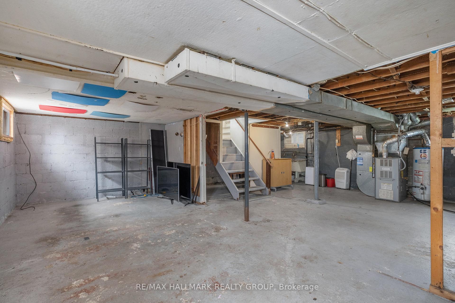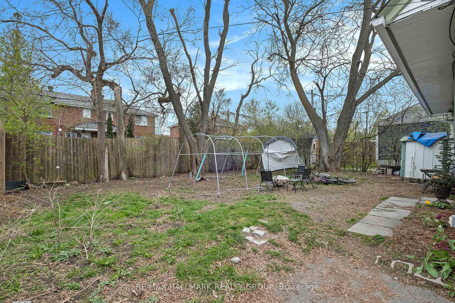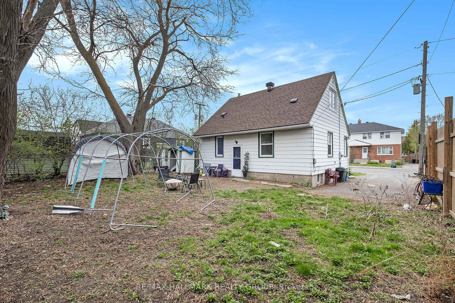$2,995
Available - For Rent
Listing ID: X12127107
274 Queen Mary Stre , Overbrook - Castleheights and Area, K1K 1X2, Ottawa
| Welcome to your next home, a bright and inviting 3-bedroom, 1-bath rental just minutes from downtown. The open-concept living and dining space is flooded with natural light thanks to large corner windows, creating a warm and welcoming atmosphere. The kitchen offers a practical layout with updated vinyl flooring and refreshed cabinetry, blending function with charm. A main-floor bedroom and full bath provide added flexibility, which is ideal for guests or a home office setup. Upstairs, you'll find two spacious bedrooms with plenty of room to unwind. Hardwood floors throughout add warmth and character to this comfortable urban retreat. Hardwood floors run throughout, adding warmth and character. With three parking spaces included and quick access to public transit, commuting is a breeze whether you're heading downtown for work or exploring the city on the weekend. |
| Price | $2,995 |
| Taxes: | $0.00 |
| Occupancy: | Vacant |
| Address: | 274 Queen Mary Stre , Overbrook - Castleheights and Area, K1K 1X2, Ottawa |
| Directions/Cross Streets: | Queen Mary & Lola |
| Rooms: | 5 |
| Bedrooms: | 3 |
| Bedrooms +: | 0 |
| Family Room: | T |
| Basement: | Unfinished |
| Furnished: | Unfu |
| Level/Floor | Room | Length(ft) | Width(ft) | Descriptions | |
| Room 1 | Main | Living Ro | 17.91 | 11.38 | |
| Room 2 | Main | Dining Ro | 9.25 | 8.86 | |
| Room 3 | Main | Kitchen | 10.36 | 8.59 | |
| Room 4 | Main | Primary B | 11.71 | 9.81 | |
| Room 5 | Second | Bedroom | 12.56 | 9.77 | |
| Room 6 | Second | Bedroom | 12.56 | 10.33 | |
| Room 7 | Lower | Other | 25.85 | 23.42 |
| Washroom Type | No. of Pieces | Level |
| Washroom Type 1 | 3 | Main |
| Washroom Type 2 | 0 | |
| Washroom Type 3 | 0 | |
| Washroom Type 4 | 0 | |
| Washroom Type 5 | 0 |
| Total Area: | 0.00 |
| Property Type: | Detached |
| Style: | 2-Storey |
| Exterior: | Vinyl Siding |
| Garage Type: | None |
| (Parking/)Drive: | Lane |
| Drive Parking Spaces: | 3 |
| Park #1 | |
| Parking Type: | Lane |
| Park #2 | |
| Parking Type: | Lane |
| Pool: | None |
| Laundry Access: | In-Suite Laun |
| Approximatly Square Footage: | 700-1100 |
| CAC Included: | N |
| Water Included: | N |
| Cabel TV Included: | N |
| Common Elements Included: | N |
| Heat Included: | N |
| Parking Included: | N |
| Condo Tax Included: | N |
| Building Insurance Included: | N |
| Fireplace/Stove: | N |
| Heat Type: | Forced Air |
| Central Air Conditioning: | Central Air |
| Central Vac: | N |
| Laundry Level: | Syste |
| Ensuite Laundry: | F |
| Sewers: | Sewer |
| Although the information displayed is believed to be accurate, no warranties or representations are made of any kind. |
| RE/MAX HALLMARK REALTY GROUP |
|
|

Shaukat Malik, M.Sc
Broker Of Record
Dir:
647-575-1010
Bus:
416-400-9125
Fax:
1-866-516-3444
| Book Showing | Email a Friend |
Jump To:
At a Glance:
| Type: | Freehold - Detached |
| Area: | Ottawa |
| Municipality: | Overbrook - Castleheights and Area |
| Neighbourhood: | 3502 - Overbrook/Castle Heights |
| Style: | 2-Storey |
| Beds: | 3 |
| Baths: | 1 |
| Fireplace: | N |
| Pool: | None |
Locatin Map:

