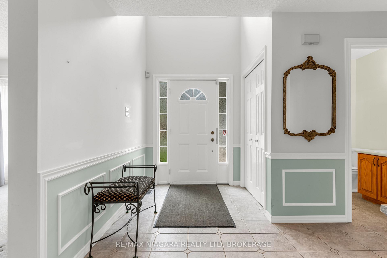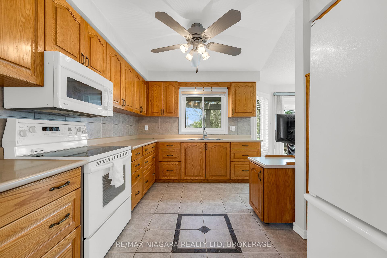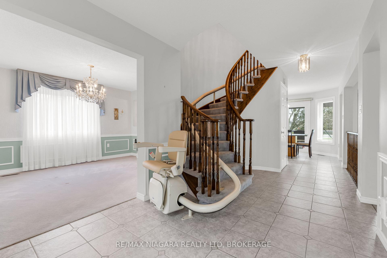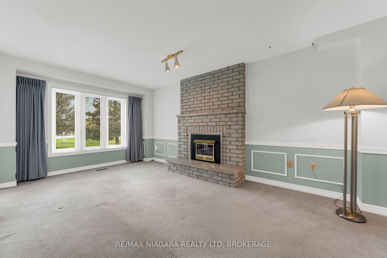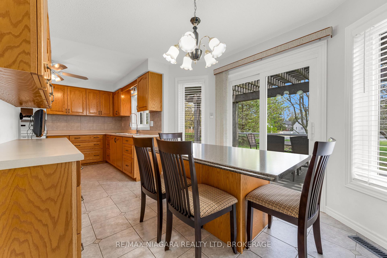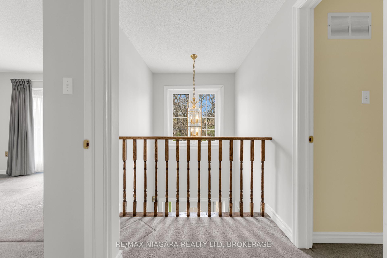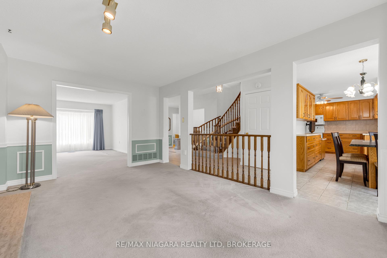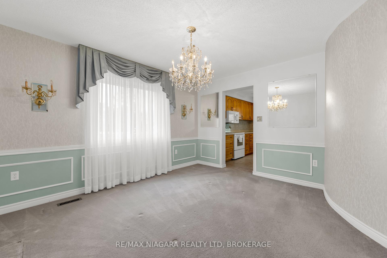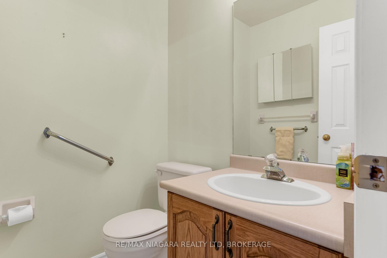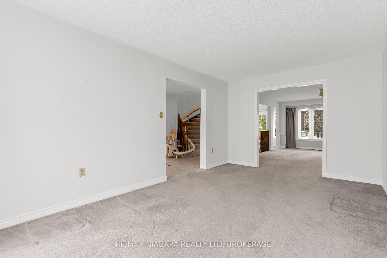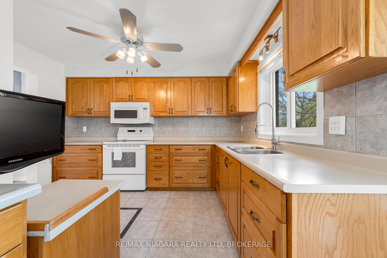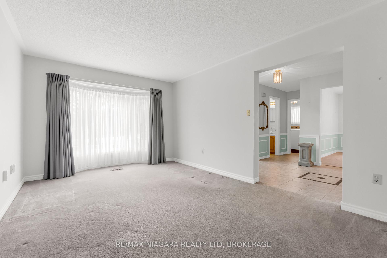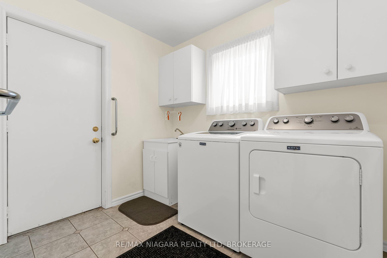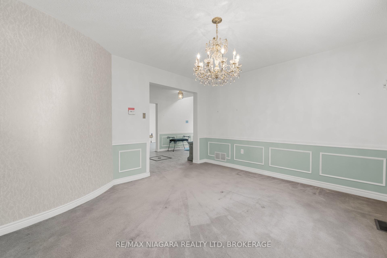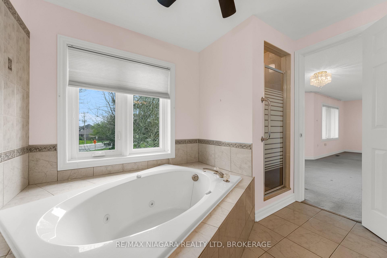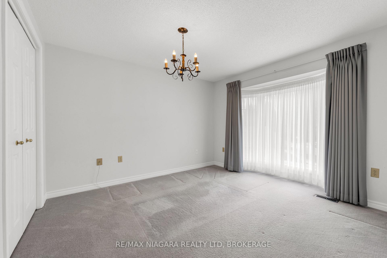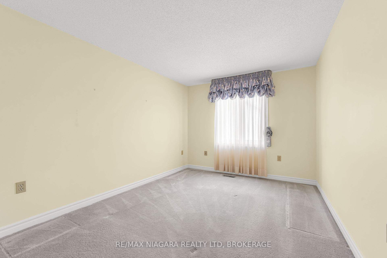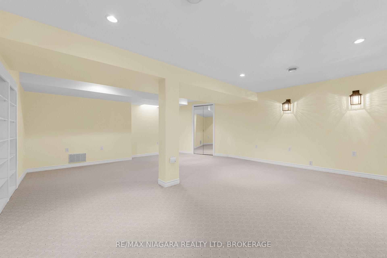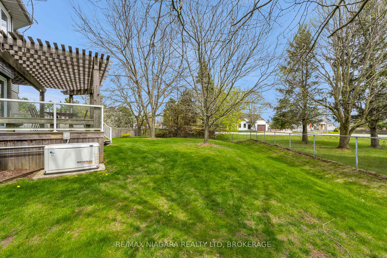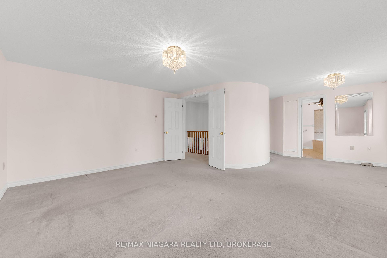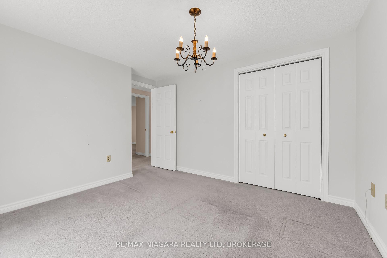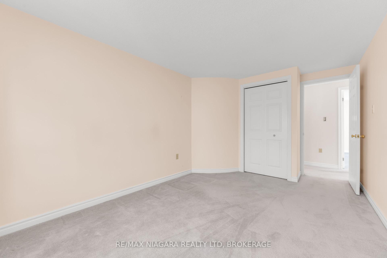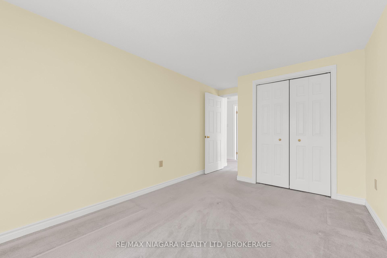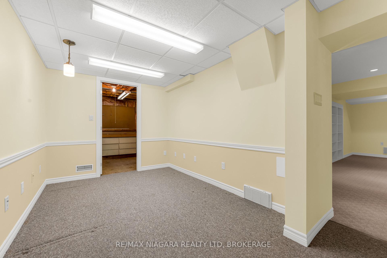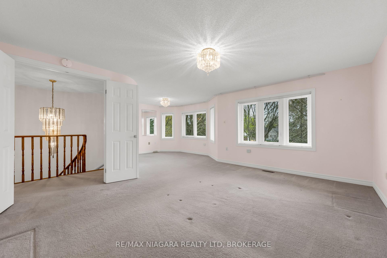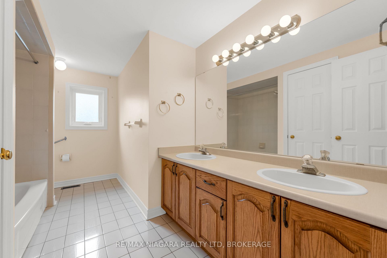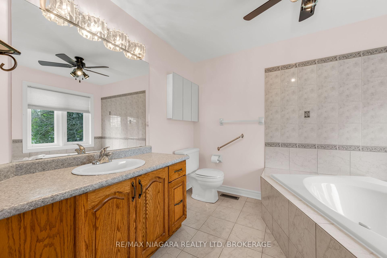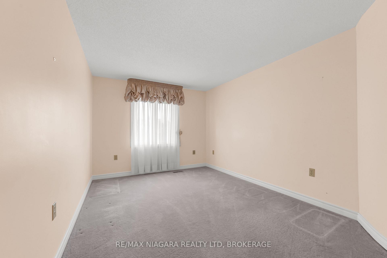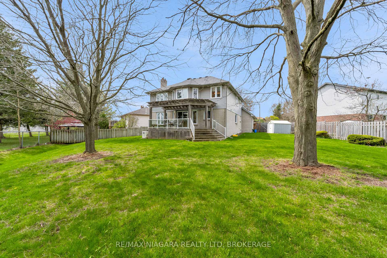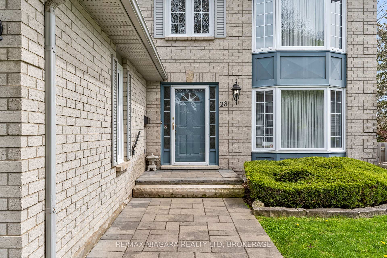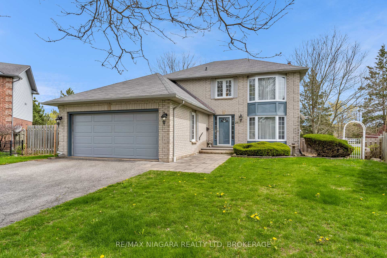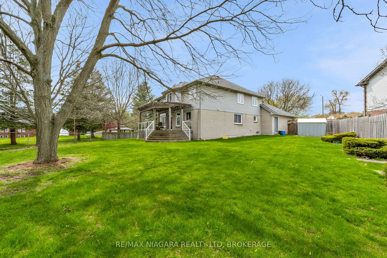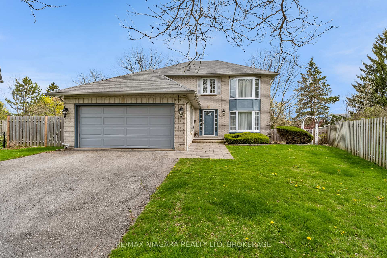$799,900
Available - For Sale
Listing ID: X12127045
28 Woodside Squa , Pelham, L0S 1E4, Niagara
| Welcome to your ideal family retreat in the sought-after community of Fonthill! This beautifully maintained 4-bedroom, 3-bathroom home offers the perfect blend of comfort, space, and convenience tailor-made for growing families. Nestled on a quiet, tree-lined street, this home features a spacious main floor with a bright living area, an eat-in kitchen, and a cozy dining space perfect for family meals and entertaining. Upstairs, you'll find four generously sized bedrooms, including a private primary suite with an ensuite bath and ample closet space. Step outside to a fully fenced backyard with room to play, garden, or relax on the patio while watching the kids enjoy the outdoors. With parks, top-rated schools, walking trails, and local shops just minutes away, this home truly has everything a young family needs. Don't miss the opportunity to make lasting memories in one of Niagaras most family-friendly neighborhoods! |
| Price | $799,900 |
| Taxes: | $6007.42 |
| Assessment Year: | 2024 |
| Occupancy: | Vacant |
| Address: | 28 Woodside Squa , Pelham, L0S 1E4, Niagara |
| Directions/Cross Streets: | Pelham St And Quaker Road |
| Rooms: | 11 |
| Rooms +: | 4 |
| Bedrooms: | 4 |
| Bedrooms +: | 0 |
| Family Room: | T |
| Basement: | Partially Fi |
| Level/Floor | Room | Length(ft) | Width(ft) | Descriptions | |
| Room 1 | Main | Living Ro | 16.66 | 10.66 | Bay Window |
| Room 2 | Main | Family Ro | 16.66 | 10.66 | Gas Fireplace |
| Room 3 | Main | Dining Ro | 13.42 | 11.68 | |
| Room 4 | Main | Kitchen | 10.66 | 8.23 | |
| Room 5 | Main | Breakfast | 10.66 | 9.48 | Overlooks Backyard |
| Room 6 | Main | Laundry | 8.59 | 6.59 | Access To Garage |
| Room 7 | Second | Primary B | 15.48 | 11.58 | Walk-In Closet(s) |
| Room 8 | Second | Primary B | 11.32 | 9.74 | Irregular Room |
| Room 9 | Second | Bedroom 2 | 12.66 | 9.48 | |
| Room 10 | Second | Bedroom 3 | 11.51 | 9.48 | |
| Room 11 | Second | Bedroom 4 | 11.41 | 10.33 | |
| Room 12 | Basement | Recreatio | 21.71 | 16.4 | |
| Room 13 | Basement | Office | 14.5 | 7.77 | |
| Room 14 | Basement | Utility R | 32.14 | 9.48 | |
| Room 15 | Basement | Other | 11.51 | 10.07 |
| Washroom Type | No. of Pieces | Level |
| Washroom Type 1 | 2 | Main |
| Washroom Type 2 | 4 | Second |
| Washroom Type 3 | 4 | Second |
| Washroom Type 4 | 0 | |
| Washroom Type 5 | 0 |
| Total Area: | 0.00 |
| Property Type: | Detached |
| Style: | 2-Storey |
| Exterior: | Brick |
| Garage Type: | Attached |
| Drive Parking Spaces: | 4 |
| Pool: | None |
| Approximatly Square Footage: | 2500-3000 |
| CAC Included: | N |
| Water Included: | N |
| Cabel TV Included: | N |
| Common Elements Included: | N |
| Heat Included: | N |
| Parking Included: | N |
| Condo Tax Included: | N |
| Building Insurance Included: | N |
| Fireplace/Stove: | Y |
| Heat Type: | Forced Air |
| Central Air Conditioning: | Central Air |
| Central Vac: | N |
| Laundry Level: | Syste |
| Ensuite Laundry: | F |
| Sewers: | Sewer |
$
%
Years
This calculator is for demonstration purposes only. Always consult a professional
financial advisor before making personal financial decisions.
| Although the information displayed is believed to be accurate, no warranties or representations are made of any kind. |
| RE/MAX NIAGARA REALTY LTD, BROKERAGE |
|
|

Shaukat Malik, M.Sc
Broker Of Record
Dir:
647-575-1010
Bus:
416-400-9125
Fax:
1-866-516-3444
| Book Showing | Email a Friend |
Jump To:
At a Glance:
| Type: | Freehold - Detached |
| Area: | Niagara |
| Municipality: | Pelham |
| Neighbourhood: | 662 - Fonthill |
| Style: | 2-Storey |
| Tax: | $6,007.42 |
| Beds: | 4 |
| Baths: | 3 |
| Fireplace: | Y |
| Pool: | None |
Locatin Map:
Payment Calculator:

