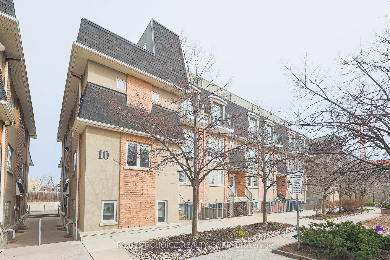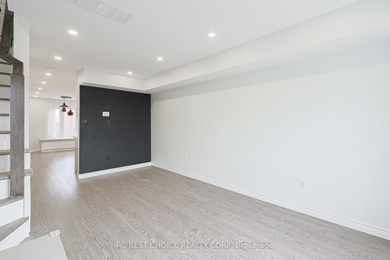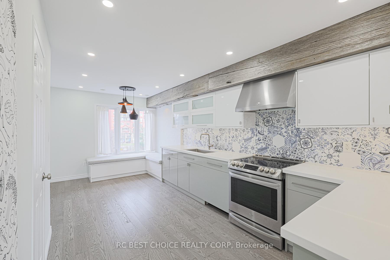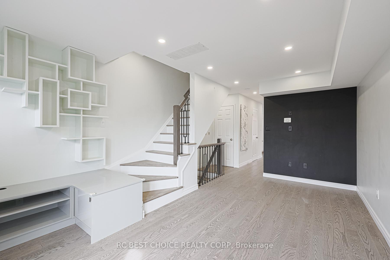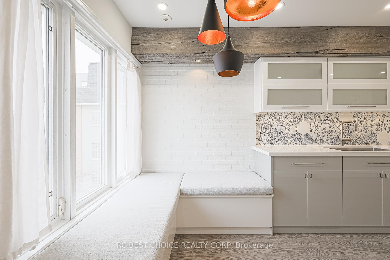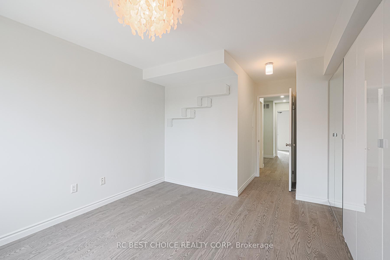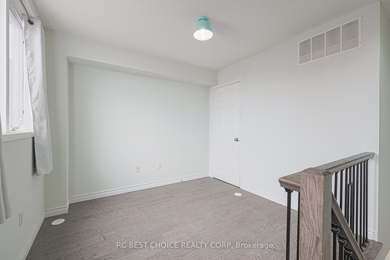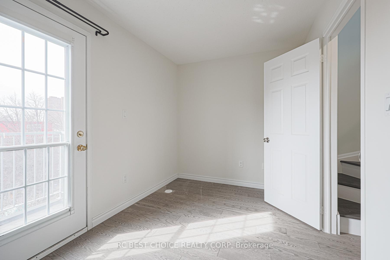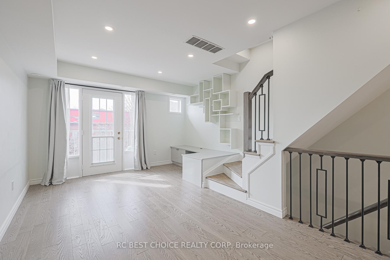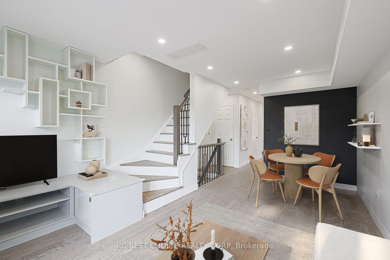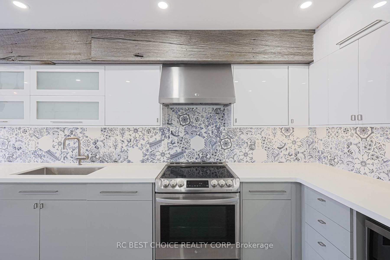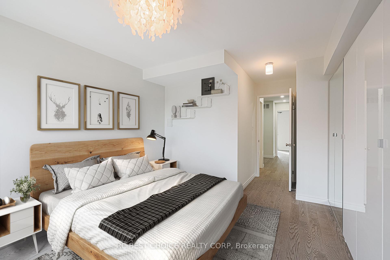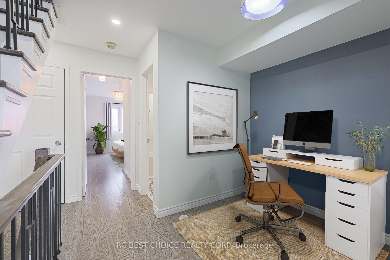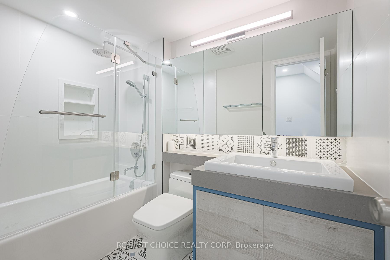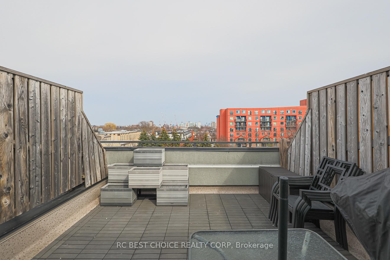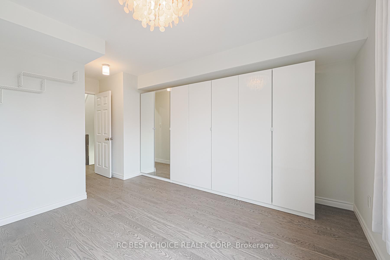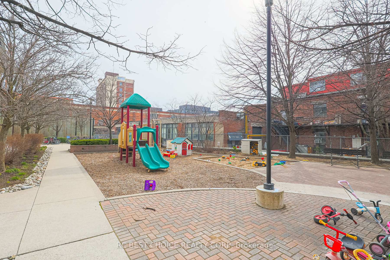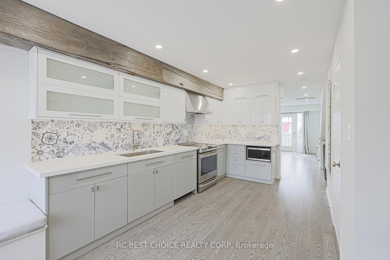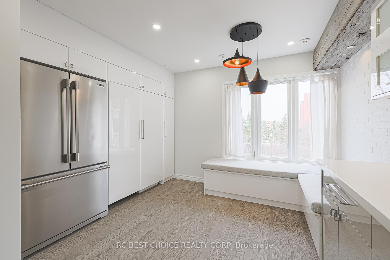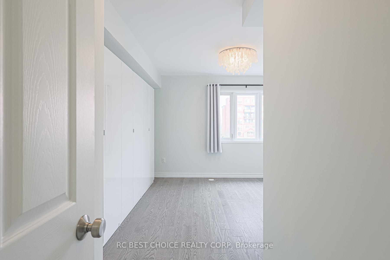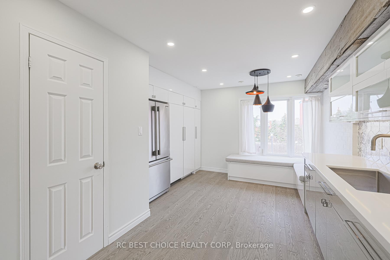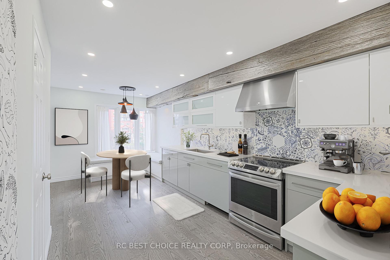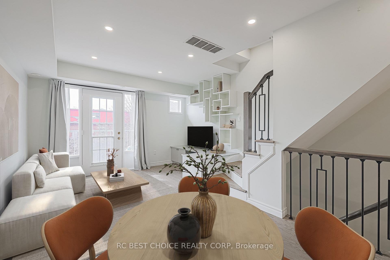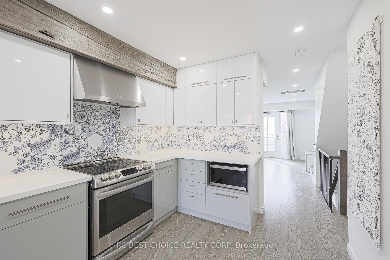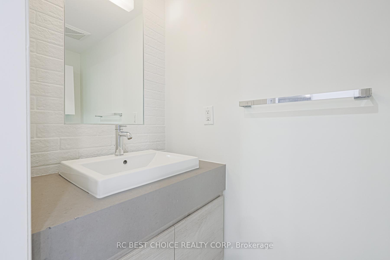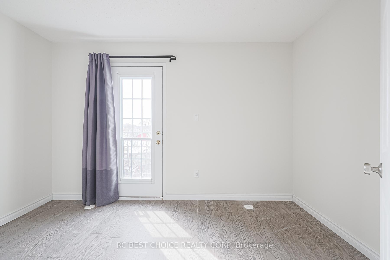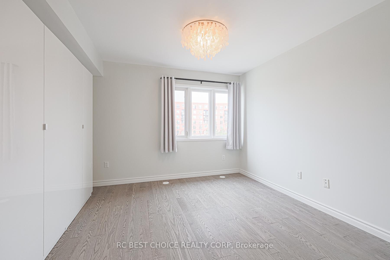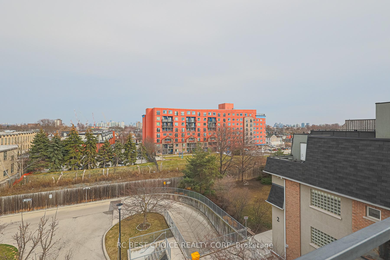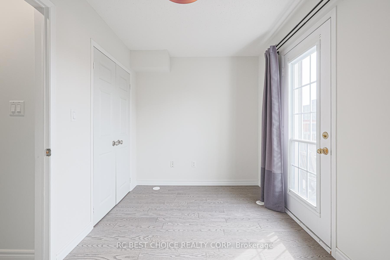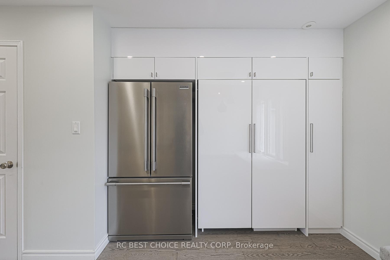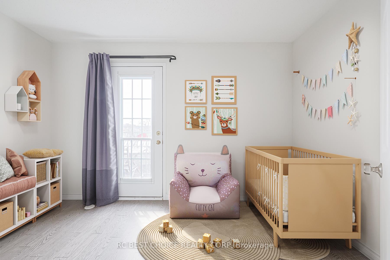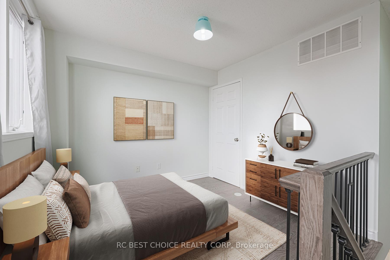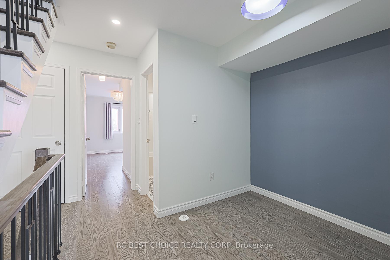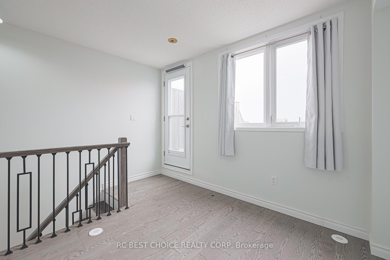$999,000
Available - For Sale
Listing ID: C12099572
10 Merchant Lane , Toronto, M6P 4J6, Toronto
| Welcome to Unit 233 at 10 Merchant Lane! This designer-renovated townhouse offers over 1,250 sqft of thoughtfully designed living space, perfect for family life. The spacious open-concept main floor features a dining area and a generous living room anchored by a custom-built entertainment unit, making it ideal for both hosting and relaxing. The custom-designed kitchen blends style and function effortlessly, featuring a built-in larder and small appliance storage, stainless steel appliances, and generous counter space. A cozy built-in banquette offers a second eating area, perfect for casual meals or morning coffees by the window. The second floor includes two well-appointed bedrooms and a large den, ideal for a home office. On the third floor, youll find the spacious third bedroom, offering privacy and versatility. Enjoy ample outdoor space with two balconies plus a private rooftop terrace, perfect for BBQs, entertaining, or unwinding under the stars. Located just a short walk from the subway and GO UP, this home seamlessly blends custom design, smart storage solutions, and unbeatable convenience! *Some photos are virtually staged |
| Price | $999,000 |
| Taxes: | $3369.02 |
| Occupancy: | Tenant |
| Address: | 10 Merchant Lane , Toronto, M6P 4J6, Toronto |
| Postal Code: | M6P 4J6 |
| Province/State: | Toronto |
| Directions/Cross Streets: | Bloor & Lansdowne |
| Level/Floor | Room | Length(ft) | Width(ft) | Descriptions | |
| Room 1 | Main | Living Ro | 17.94 | 12.33 | Juliette Balcony, Overlooks Park, Laminate |
| Room 2 | Main | Dining Ro | 12.33 | 8.92 | East View, Laminate |
| Room 3 | Main | Kitchen | 9.48 | 5.74 | Quartz Counter, Stainless Steel Appl, Eat-in Kitchen |
| Room 4 | Second | Primary B | 12.33 | 9.48 | Large Closet, East View, Laminate |
| Room 5 | Second | Bedroom 2 | 12.33 | 7.68 | W/O To Balcony, Closet, Laminate |
| Room 6 | Second | Den | 9.25 | 6.07 | Laminate, Open Concept |
| Room 7 | Second | Bedroom 3 | 8.99 | 8.99 | W/O To Roof, Open Concept, Laminate |
| Washroom Type | No. of Pieces | Level |
| Washroom Type 1 | 2 | Main |
| Washroom Type 2 | 4 | Second |
| Washroom Type 3 | 0 | |
| Washroom Type 4 | 0 | |
| Washroom Type 5 | 0 |
| Total Area: | 0.00 |
| Washrooms: | 2 |
| Heat Type: | Forced Air |
| Central Air Conditioning: | Central Air |
$
%
Years
This calculator is for demonstration purposes only. Always consult a professional
financial advisor before making personal financial decisions.
| Although the information displayed is believed to be accurate, no warranties or representations are made of any kind. |
| RC BEST CHOICE REALTY CORP |
|
|

Shaukat Malik, M.Sc
Broker Of Record
Dir:
647-575-1010
Bus:
416-400-9125
Fax:
1-866-516-3444
| Book Showing | Email a Friend |
Jump To:
At a Glance:
| Type: | Com - Condo Townhouse |
| Area: | Toronto |
| Municipality: | Toronto C01 |
| Neighbourhood: | Dufferin Grove |
| Style: | 3-Storey |
| Tax: | $3,369.02 |
| Maintenance Fee: | $629 |
| Beds: | 3+1 |
| Baths: | 2 |
| Fireplace: | N |
Locatin Map:
Payment Calculator:

