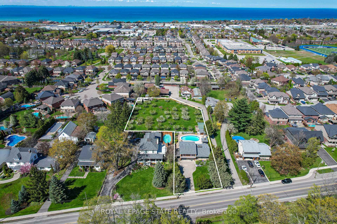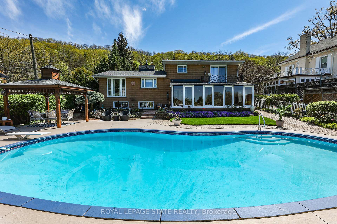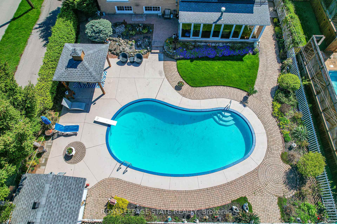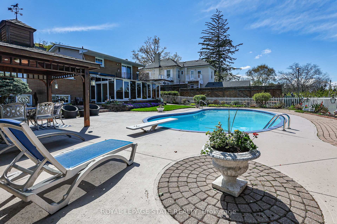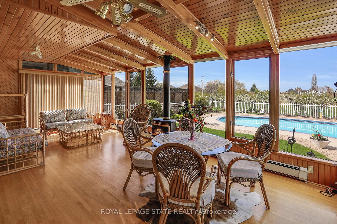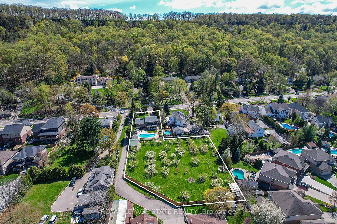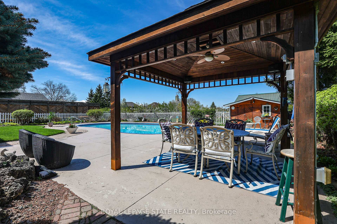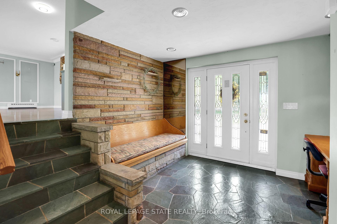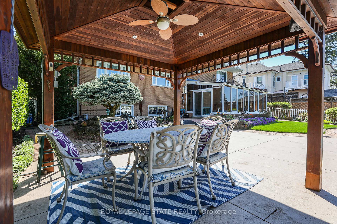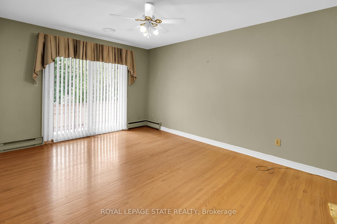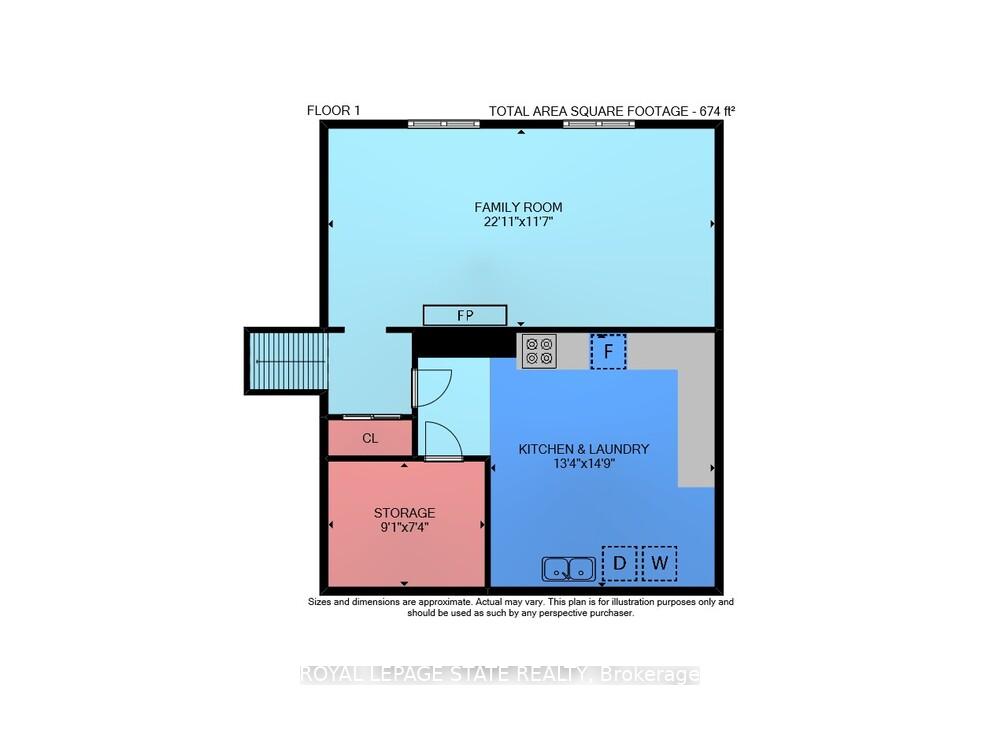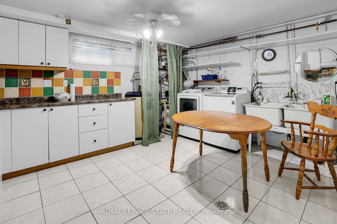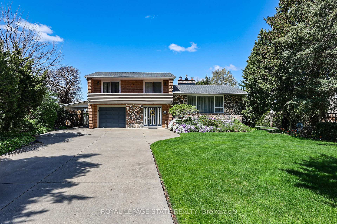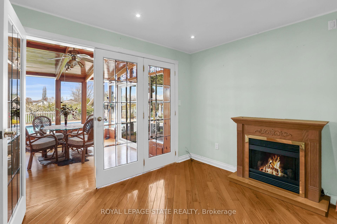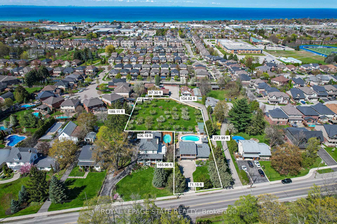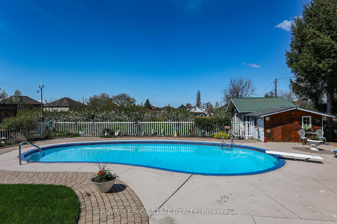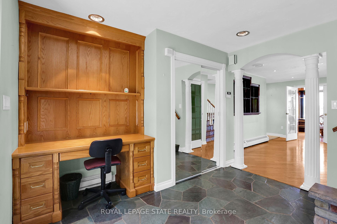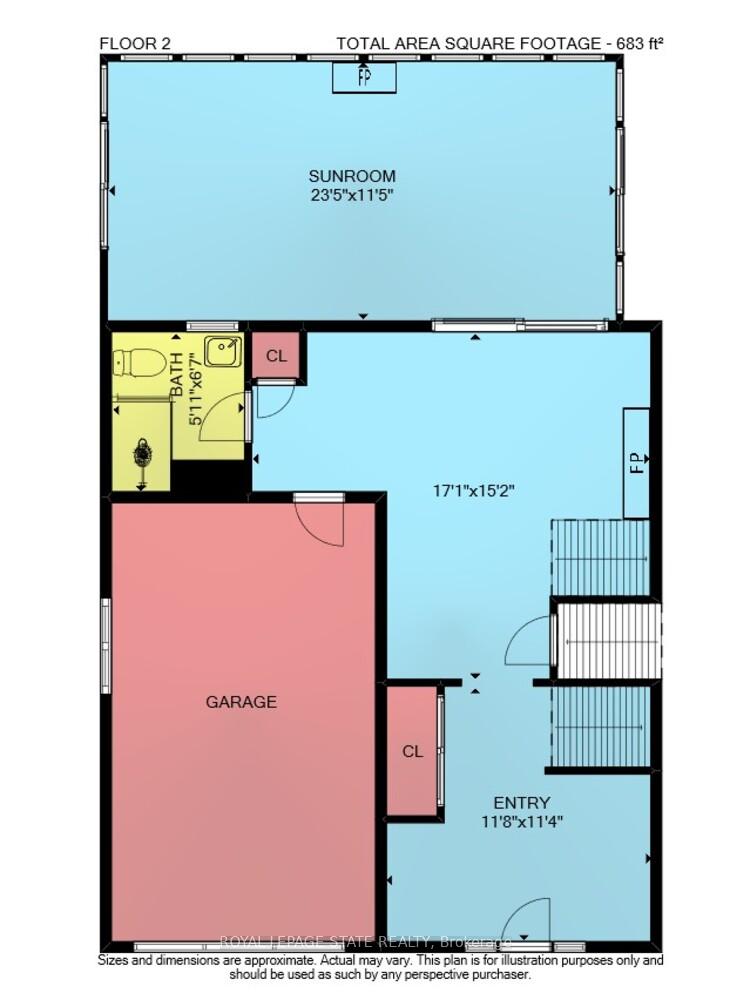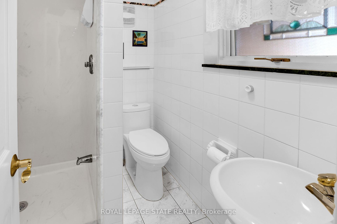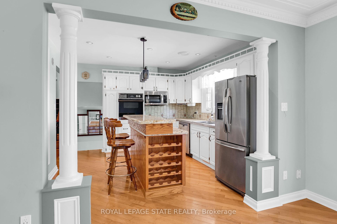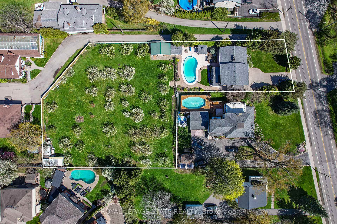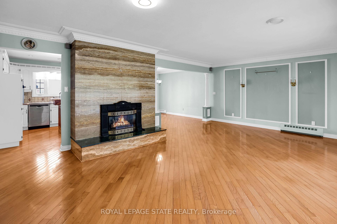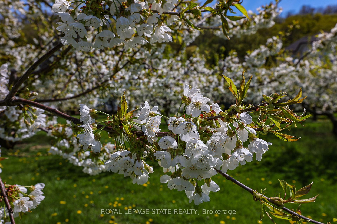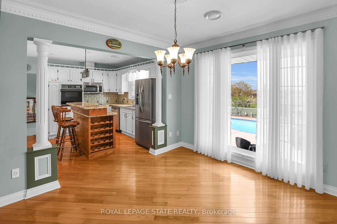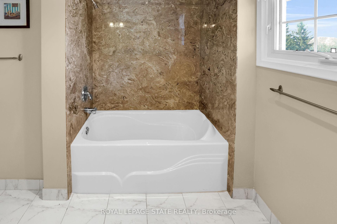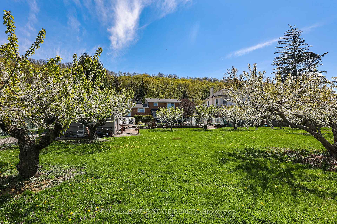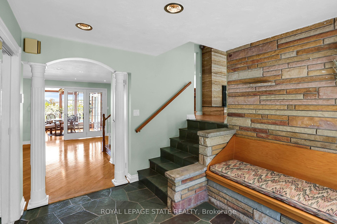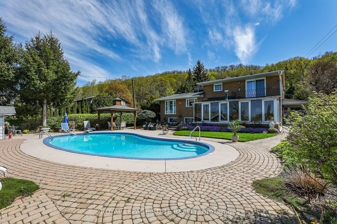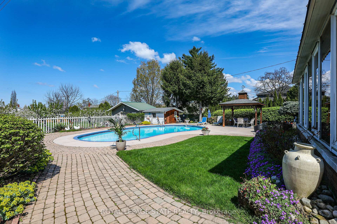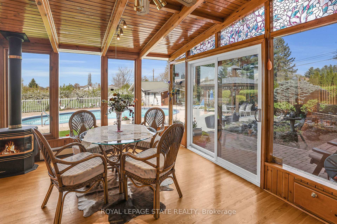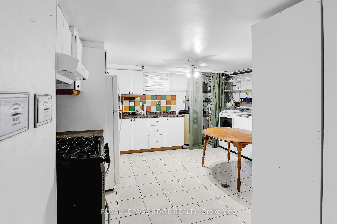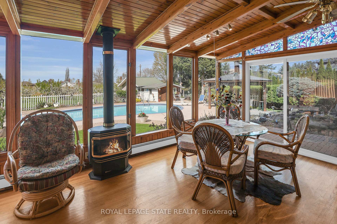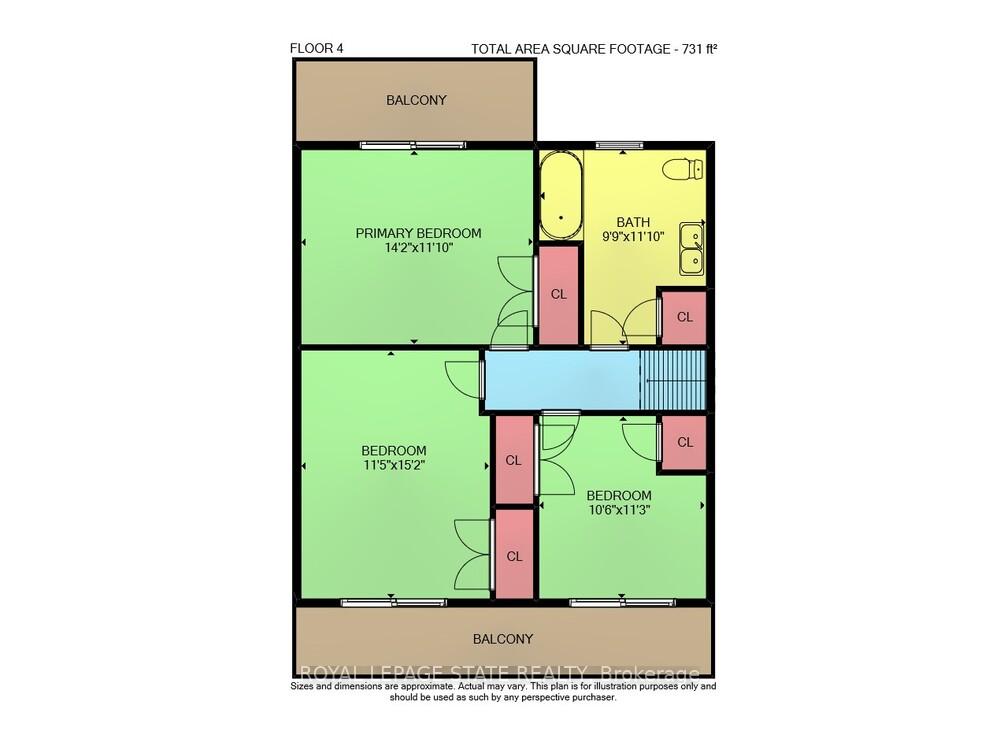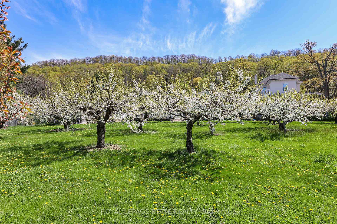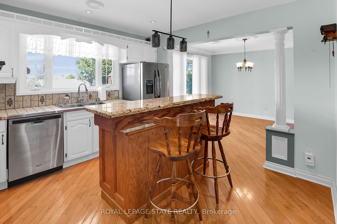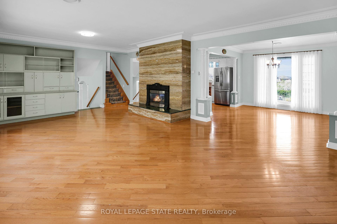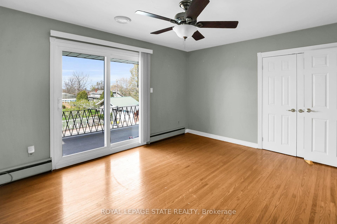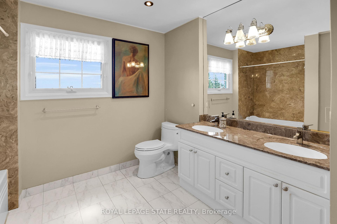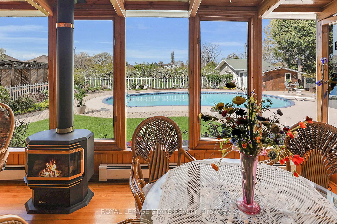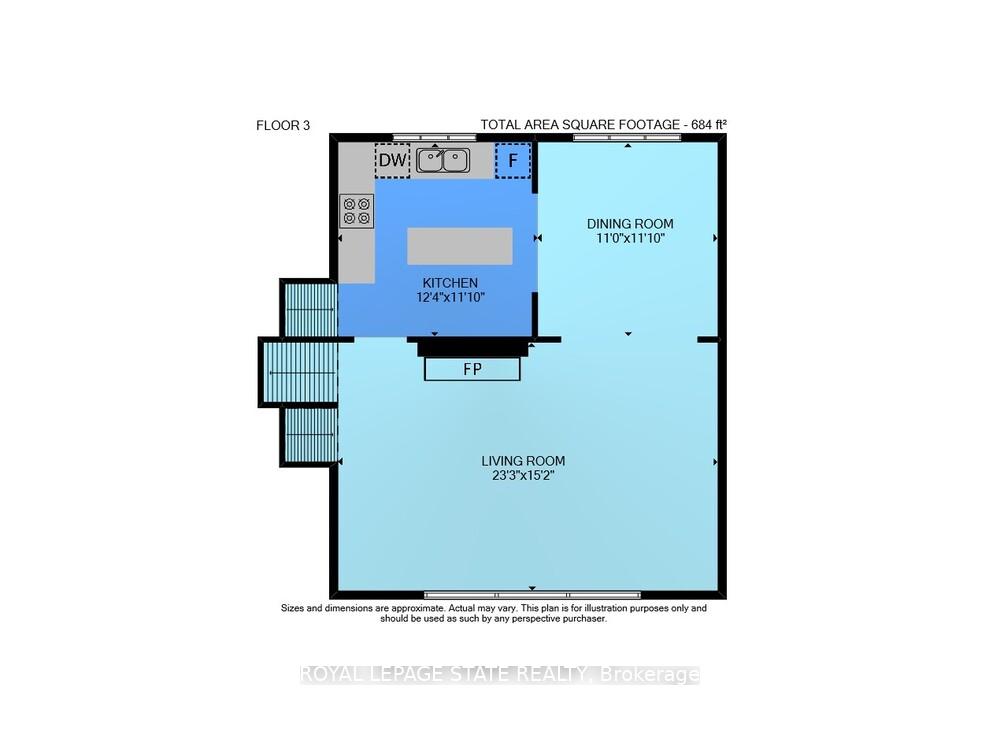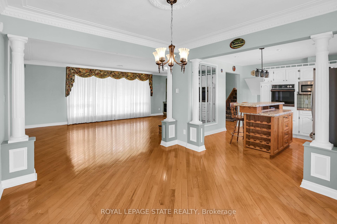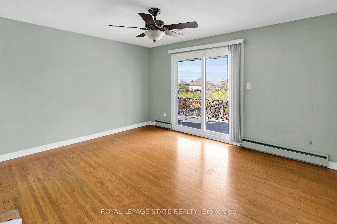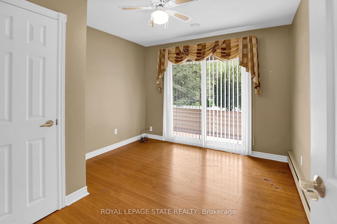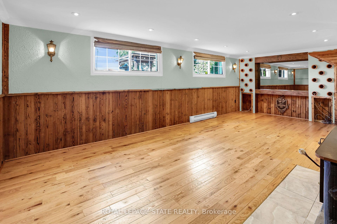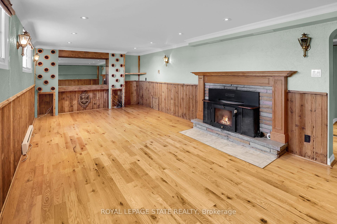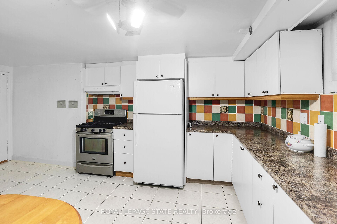$2,449,900
Available - For Sale
Listing ID: X12131145
280A Main Stre West , Grimsby, L3M 1S4, Niagara
| COUNTRY LIVING WALKING DISTANCE TO DOWNTOWN - Properties like this don't come around very often...this 0.96 acre property offers remarkable Niagara Escarpment views from the front the of the home, and views of your beautiful fruit orchard in the back of the home. Lovingly cared for by the same family for close to 50 years, step inside this unique multi-level property to the large Foyer with custom built in desk. To your right walk up a few stairs into a large living room with gas fireplace and a beautiful picture window offering Escarpment views. Hardwood flooring runs throughout all levels of this home. The open concept living room flows into the dining room and eat-in kitchen with breakfast bar and Stainless-Steel appliances. Rounding out the main floor is a cozy den with electric fireplace, and a 3-piece bathroom, that flows through French doors into a dream 23 x 11-foot sunroom overlooking the amazing backyard. The upper level offers 3 generous sized bedrooms sharing a 5-piece bathroom. Two of the bedrooms have balconies overlooking the Escarpment, the primary bedroom has a balcony overlooking the amazing backyard. The lower level is bright and offers a recreation room, additional kitchenette and laundry. The entertainers dream backyard offers multiple entertaining areas with a large concrete patio surrounding the heated saltwater pool, a small pool house, barn/workshop, all contributing to your own little piece of paradise. Additional features include a one car garage and concrete driveway with parking for 6 cars |
| Price | $2,449,900 |
| Taxes: | $6435.00 |
| Occupancy: | Vacant |
| Address: | 280A Main Stre West , Grimsby, L3M 1S4, Niagara |
| Acreage: | .50-1.99 |
| Directions/Cross Streets: | Main St West, East of Roberts Road |
| Rooms: | 5 |
| Rooms +: | 1 |
| Bedrooms: | 3 |
| Bedrooms +: | 0 |
| Family Room: | T |
| Basement: | Finished, Full |
| Level/Floor | Room | Length(ft) | Width(ft) | Descriptions | |
| Room 1 | Main | Foyer | 11.48 | 11.48 | |
| Room 2 | Main | Den | 17.06 | 15.09 | |
| Room 3 | Main | Sunroom | 23.29 | 11.48 | |
| Room 4 | Second | Living Ro | 23.29 | 15.09 | Fireplace |
| Room 5 | Second | Dining Ro | 11.15 | 11.81 | |
| Room 6 | Second | Kitchen | 12.46 | 11.81 | |
| Room 7 | Third | Primary B | 14.1 | 11.81 | Balcony |
| Room 8 | Third | Bedroom 2 | 11.48 | 15.09 | Balcony |
| Room 9 | Third | Bedroom 3 | 10.5 | 11.15 | Balcony |
| Room 10 | Basement | Recreatio | 22.96 | 11.48 | Wood Stove |
| Room 11 | Basement | Kitchen | 13.45 | 14.76 | |
| Room 12 | Basement | Laundry | 13.45 | 14.76 |
| Washroom Type | No. of Pieces | Level |
| Washroom Type 1 | 3 | Main |
| Washroom Type 2 | 5 | Second |
| Washroom Type 3 | 0 | |
| Washroom Type 4 | 0 | |
| Washroom Type 5 | 0 | |
| Washroom Type 6 | 3 | Main |
| Washroom Type 7 | 5 | Second |
| Washroom Type 8 | 0 | |
| Washroom Type 9 | 0 | |
| Washroom Type 10 | 0 |
| Total Area: | 0.00 |
| Approximatly Age: | 51-99 |
| Property Type: | Detached |
| Style: | Backsplit 4 |
| Exterior: | Brick, Stone |
| Garage Type: | Attached |
| (Parking/)Drive: | Private Do |
| Drive Parking Spaces: | 6 |
| Park #1 | |
| Parking Type: | Private Do |
| Park #2 | |
| Parking Type: | Private Do |
| Pool: | Inground |
| Other Structures: | Barn, Shed |
| Approximatly Age: | 51-99 |
| Approximatly Square Footage: | 2000-2500 |
| Property Features: | Greenbelt/Co, Hospital |
| CAC Included: | N |
| Water Included: | N |
| Cabel TV Included: | N |
| Common Elements Included: | N |
| Heat Included: | N |
| Parking Included: | N |
| Condo Tax Included: | N |
| Building Insurance Included: | N |
| Fireplace/Stove: | Y |
| Heat Type: | Radiant |
| Central Air Conditioning: | Central Air |
| Central Vac: | N |
| Laundry Level: | Syste |
| Ensuite Laundry: | F |
| Sewers: | Septic |
$
%
Years
This calculator is for demonstration purposes only. Always consult a professional
financial advisor before making personal financial decisions.
| Although the information displayed is believed to be accurate, no warranties or representations are made of any kind. |
| ROYAL LEPAGE STATE REALTY |
|
|

Shaukat Malik, M.Sc
Broker Of Record
Dir:
647-575-1010
Bus:
416-400-9125
Fax:
1-866-516-3444
| Virtual Tour | Book Showing | Email a Friend |
Jump To:
At a Glance:
| Type: | Freehold - Detached |
| Area: | Niagara |
| Municipality: | Grimsby |
| Neighbourhood: | 541 - Grimsby West |
| Style: | Backsplit 4 |
| Approximate Age: | 51-99 |
| Tax: | $6,435 |
| Beds: | 3 |
| Baths: | 2 |
| Fireplace: | Y |
| Pool: | Inground |
Locatin Map:
Payment Calculator:

