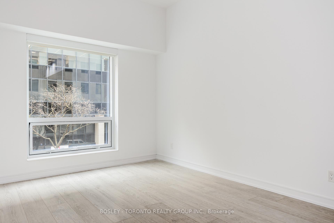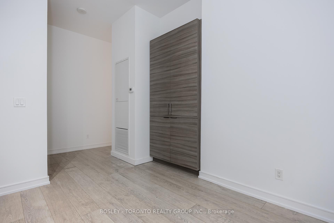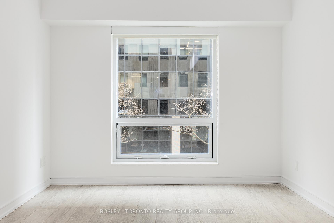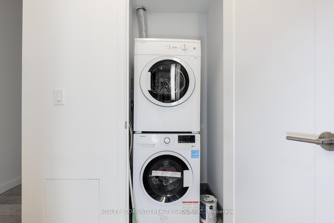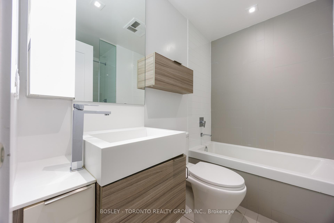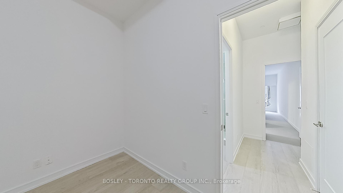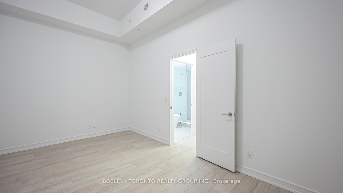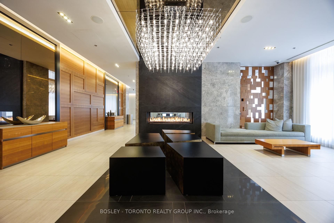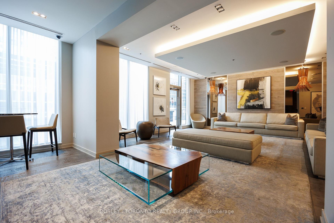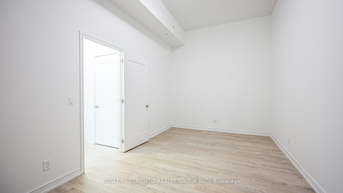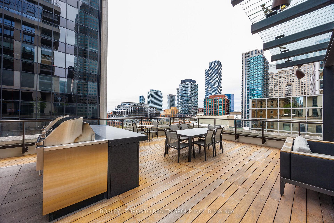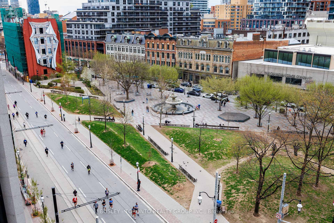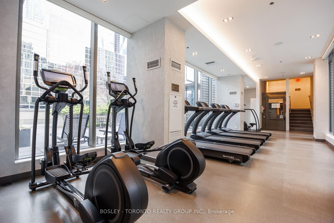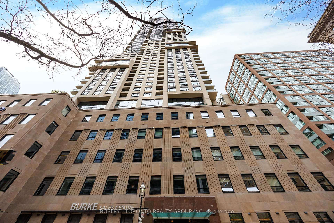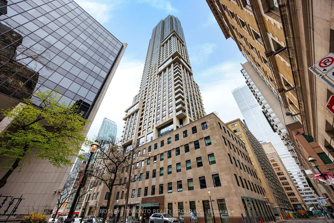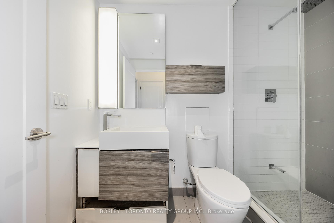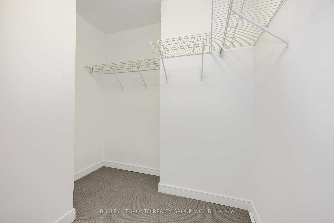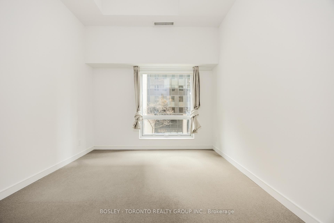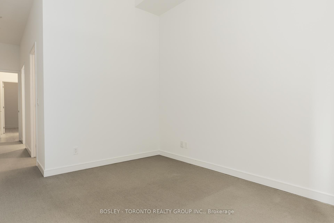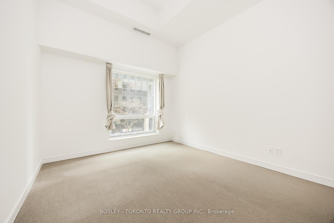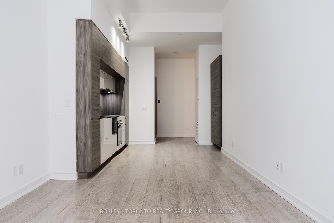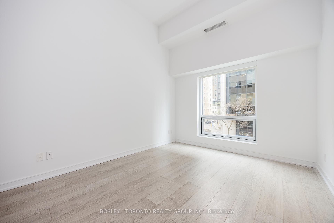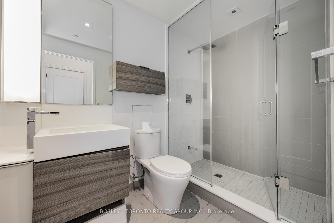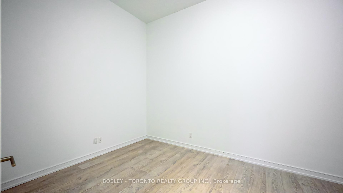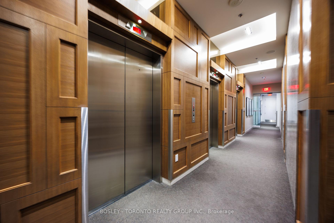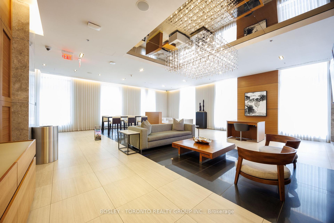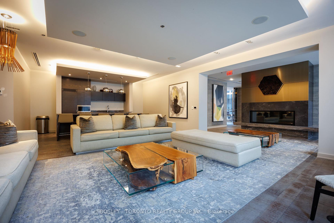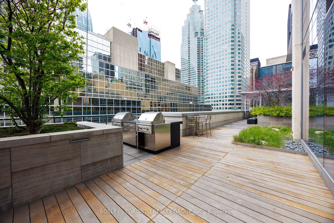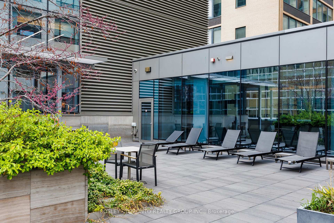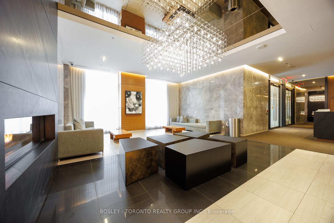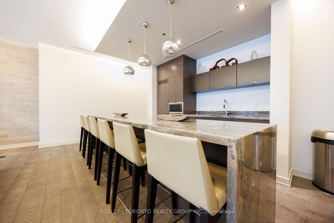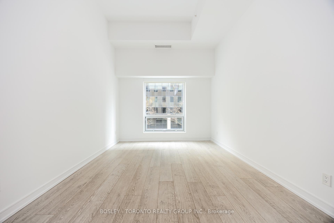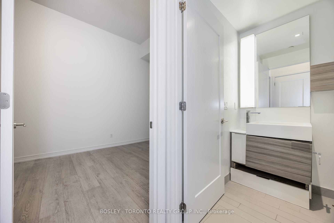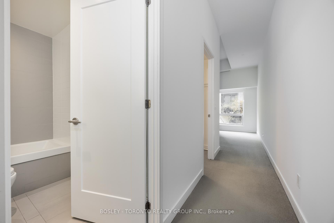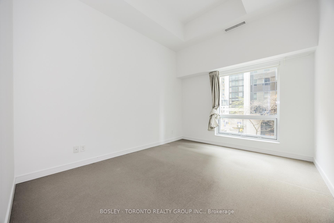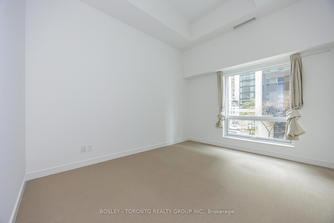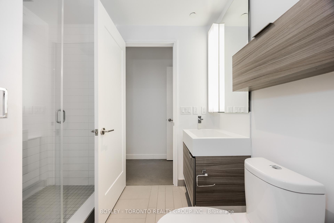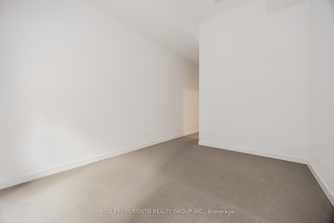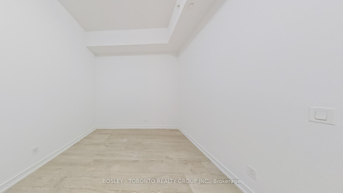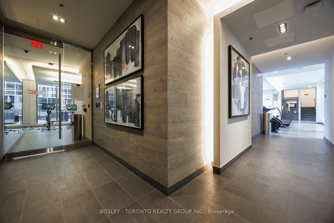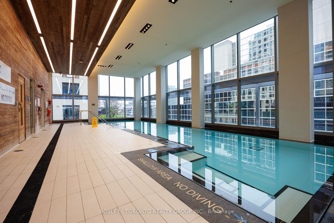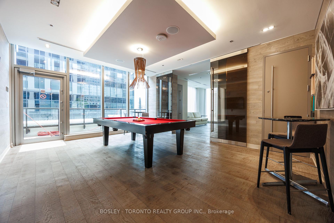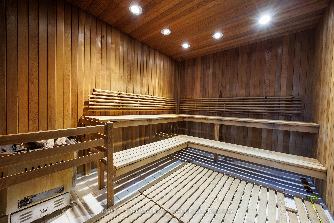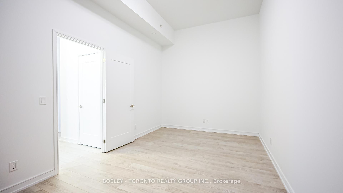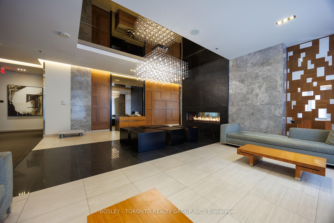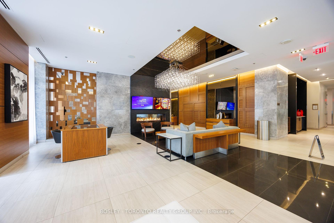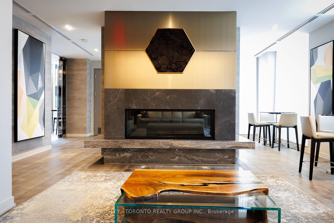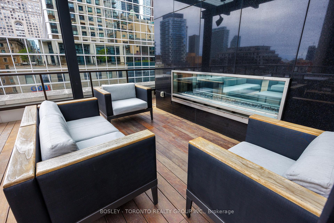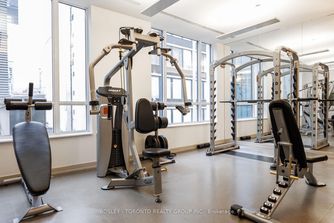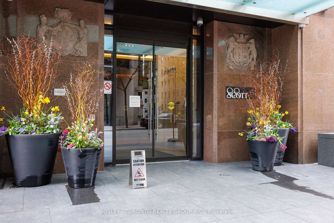$999,000
Available - For Sale
Listing ID: C12128902
88 Scott Stre , Toronto, M5E 0A9, Toronto
| Welcome To St Lawrence Market! 88 Scott St Is One Of The Most Prestigious Condos In The Area, And Unit 208 Is An Oversized 2 Bedroom Ready For You To Call Home. With 11.5 Feet Ceilings, This Isnt Your Typical 2 Bedroom, and Youll Think Its Even Larger Than Its 1,069 sqft Floorplan! The Enormous Primary Bedroom Has A Large Walk-In Closet And A Beautiful 4Pc Washroom. The Oversized 2nd Bedroom Is A Converted Den, And Is Ready For You To Make Into What You Please. Home Office, 2nd Bedroom, Nursery, Home Gym The Choice Is Yours. This Unit Includes One Owned Parking Spot And One Owned Locker! Priced Well Under $1,000/Foot, This Is The Best Deal In The Area! With Access To 88 Scotts Wonderful Amenities, Steps To Some Of The Finest Toronto Has To Offer, This Unit Is Exactly What You've Been Looking For! What Are You Waiting For? Being Your Summer In The City In Style And Cal This Your New Home! |
| Price | $999,000 |
| Taxes: | $3998.47 |
| Occupancy: | Vacant |
| Address: | 88 Scott Stre , Toronto, M5E 0A9, Toronto |
| Postal Code: | M5E 0A9 |
| Province/State: | Toronto |
| Directions/Cross Streets: | Yonge/ Wellington |
| Level/Floor | Room | Length(ft) | Width(ft) | Descriptions | |
| Room 1 | Main | Living Ro | 10.5 | 12.99 | Hardwood Floor, Combined w/Kitchen, East View |
| Room 2 | Main | Kitchen | 12.99 | 12.2 | Hardwood Floor, Combined w/Living, Stainless Steel Appl |
| Room 3 | Main | Primary B | 10.5 | 12.99 | Broadloom, Ensuite Bath, Walk-In Closet(s) |
| Room 4 | Main | Bedroom | 17.88 | 10.4 | Hardwood Floor, Separate Room |
| Room 5 | Main | Foyer | 4.76 | 3.9 | Hardwood Floor, Closet |
| Room 6 | Main | Bathroom | 8 | 8.33 | Tile Floor, 4 Pc Ensuite |
| Room 7 | Main | Bathroom | 5.51 | 8.76 | Tile Floor, 3 Pc Bath |
| Washroom Type | No. of Pieces | Level |
| Washroom Type 1 | 4 | Main |
| Washroom Type 2 | 3 | Main |
| Washroom Type 3 | 0 | |
| Washroom Type 4 | 0 | |
| Washroom Type 5 | 0 |
| Total Area: | 0.00 |
| Washrooms: | 2 |
| Heat Type: | Heat Pump |
| Central Air Conditioning: | Central Air |
$
%
Years
This calculator is for demonstration purposes only. Always consult a professional
financial advisor before making personal financial decisions.
| Although the information displayed is believed to be accurate, no warranties or representations are made of any kind. |
| BOSLEY - TORONTO REALTY GROUP INC. |
|
|

Shaukat Malik, M.Sc
Broker Of Record
Dir:
647-575-1010
Bus:
416-400-9125
Fax:
1-866-516-3444
| Virtual Tour | Book Showing | Email a Friend |
Jump To:
At a Glance:
| Type: | Com - Condo Apartment |
| Area: | Toronto |
| Municipality: | Toronto C08 |
| Neighbourhood: | Church-Yonge Corridor |
| Style: | Apartment |
| Tax: | $3,998.47 |
| Maintenance Fee: | $1,047.24 |
| Beds: | 1+1 |
| Baths: | 2 |
| Fireplace: | N |
Locatin Map:
Payment Calculator:

