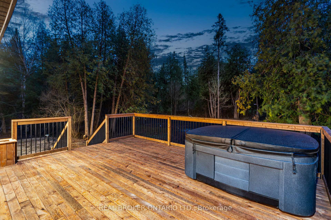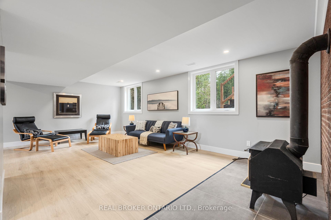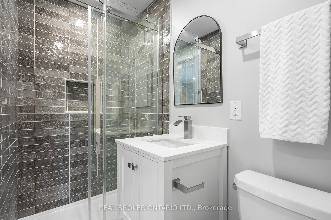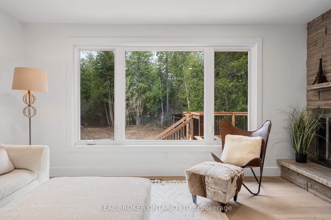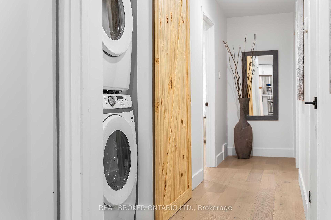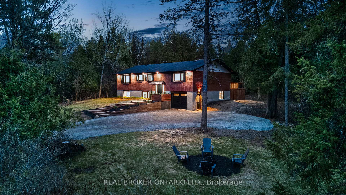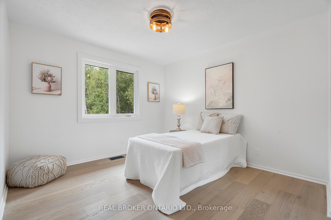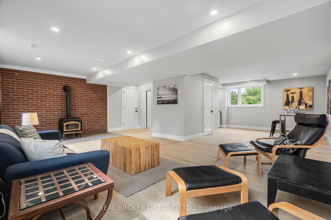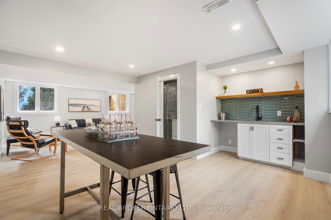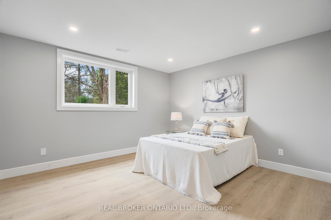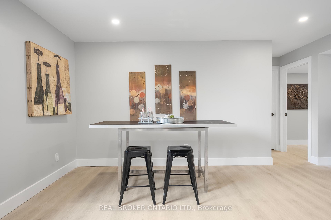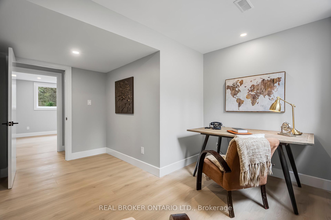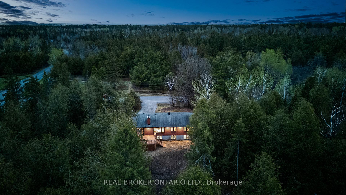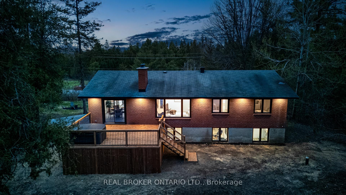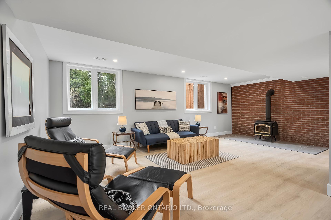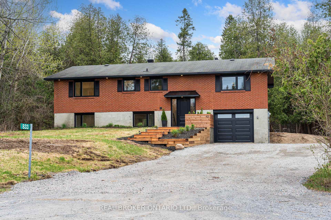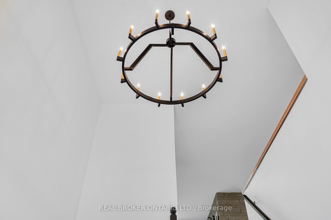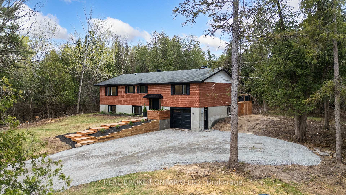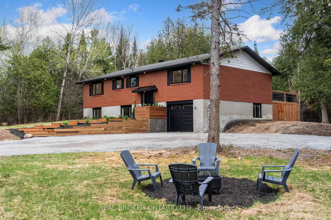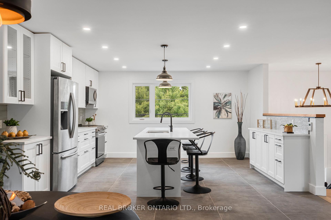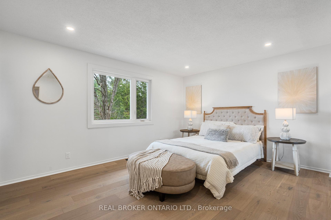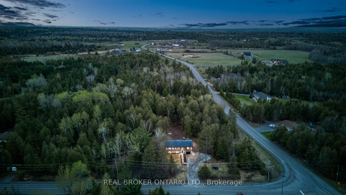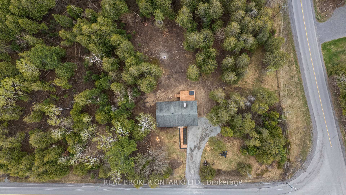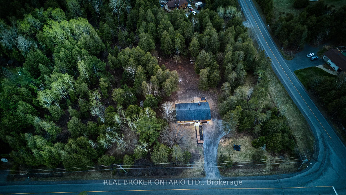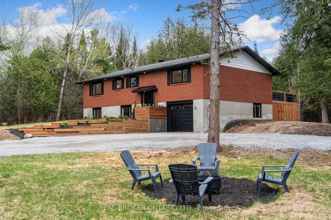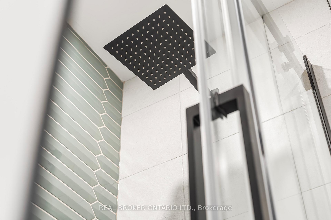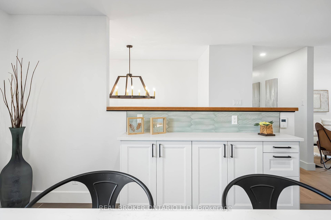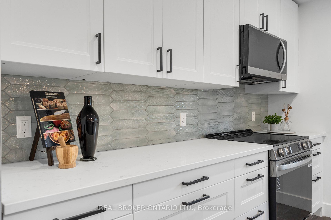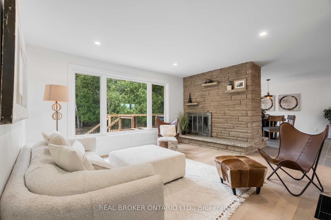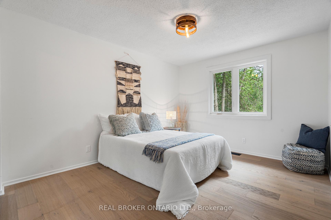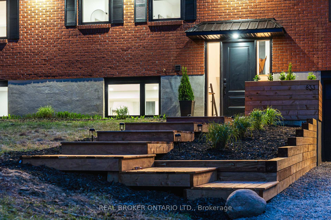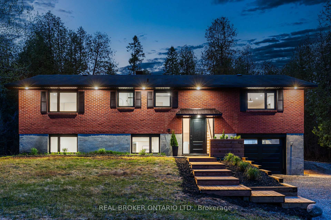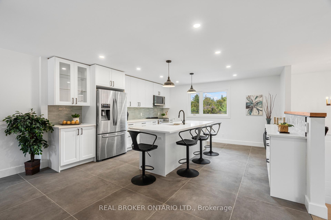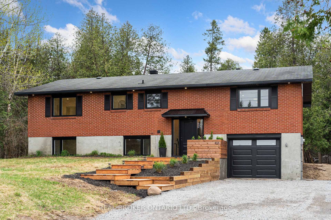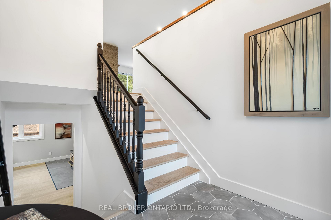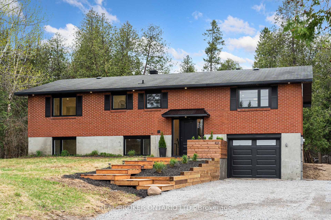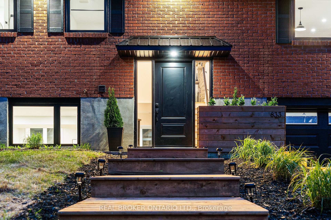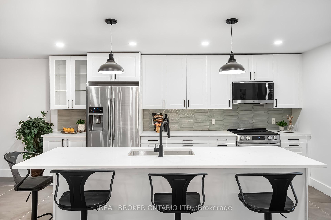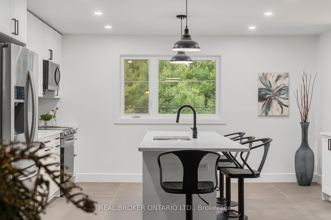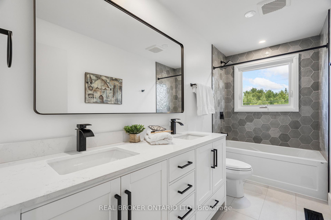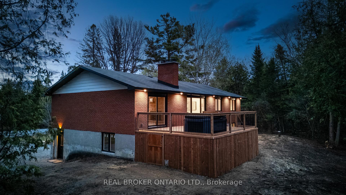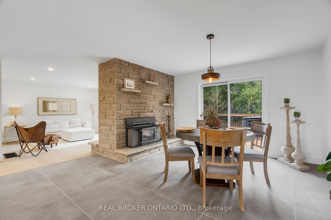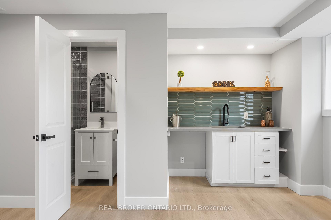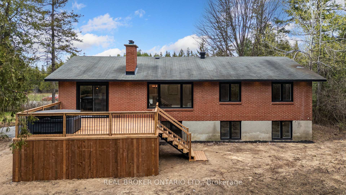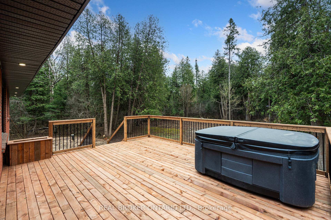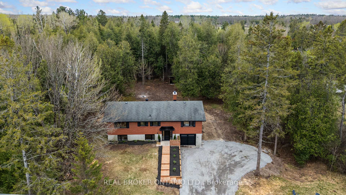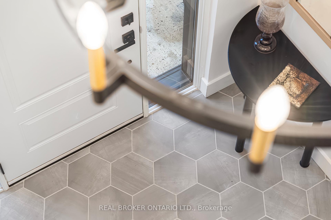$1,100,000
Available - For Sale
Listing ID: X12131148
833 Beavertail Road , Carp - Huntley Ward, K0A 1L0, Ottawa
| Welcome to this fully renovated 5-bedroom split-level brick home, tucked away on a private, treed 2.6-acre corner lot just minutes from the charming village of Carp. This stunning property features high-end finishes throughout, including all new windows, doors, soffit, and fascia. Step into the elegant, tiled entryway, complete with a show-stopping chandelier. The chef's kitchen boasts a large island, heated floors, sea glass backsplash, and brand-new appliances. The dining room includes a cozy fireplace and access to the backyard, while the living room offers another fireplace and peaceful views of nature. The main level includes a luxurious primary suite with dual closets (one walk-in with built-ins) and a spa-like ensuite with a waterfall glass shower. You'll also find two large bedrooms, another full bathroom with a double vanity, hardwood flooring, and main floor laundry. The finished basement features large windows, two bedrooms, a full bath with a tiled shower, a kitchenette with a wet bar, and a large family room. Outside, enjoy the new deck with hot tub and landscaped front entrance. Book your showing today! |
| Price | $1,100,000 |
| Taxes: | $4045.00 |
| Assessment Year: | 2024 |
| Occupancy: | Vacant |
| Address: | 833 Beavertail Road , Carp - Huntley Ward, K0A 1L0, Ottawa |
| Directions/Cross Streets: | Old Almonte Road and Beavertail Road |
| Rooms: | 10 |
| Bedrooms: | 5 |
| Bedrooms +: | 0 |
| Family Room: | T |
| Basement: | Full, Finished |
| Level/Floor | Room | Length(ft) | Width(ft) | Descriptions | |
| Room 1 | Lower | Bedroom | 10.4 | 12.1 | |
| Room 2 | Lower | Bedroom | 12.4 | 12.1 | |
| Room 3 | Lower | Family Ro | 12.3 | 29.22 | |
| Room 4 | Upper | Primary B | 14.79 | 11.71 | |
| Room 5 | Upper | Bedroom | 10.1 | 13.61 | |
| Room 6 | Upper | Bedroom | 10.1 | 13.61 | |
| Room 7 | Upper | Family Ro | 14.4 | 13.61 | |
| Room 8 | Upper | Dining Ro | 14.4 | 13.61 | |
| Room 9 | Main | Foyer | 4.1 | 7.61 | |
| Room 10 | Upper | Kitchen | 14.1 | 15.91 |
| Washroom Type | No. of Pieces | Level |
| Washroom Type 1 | 3 | |
| Washroom Type 2 | 3 | |
| Washroom Type 3 | 4 | |
| Washroom Type 4 | 0 | |
| Washroom Type 5 | 0 |
| Total Area: | 0.00 |
| Property Type: | Detached |
| Style: | Other |
| Exterior: | Brick |
| Garage Type: | Attached |
| Drive Parking Spaces: | 4 |
| Pool: | None |
| Approximatly Square Footage: | 1500-2000 |
| CAC Included: | N |
| Water Included: | N |
| Cabel TV Included: | N |
| Common Elements Included: | N |
| Heat Included: | N |
| Parking Included: | N |
| Condo Tax Included: | N |
| Building Insurance Included: | N |
| Fireplace/Stove: | Y |
| Heat Type: | Forced Air |
| Central Air Conditioning: | None |
| Central Vac: | N |
| Laundry Level: | Syste |
| Ensuite Laundry: | F |
| Sewers: | Septic |
$
%
Years
This calculator is for demonstration purposes only. Always consult a professional
financial advisor before making personal financial decisions.
| Although the information displayed is believed to be accurate, no warranties or representations are made of any kind. |
| REAL BROKER ONTARIO LTD. |
|
|

Shaukat Malik, M.Sc
Broker Of Record
Dir:
647-575-1010
Bus:
416-400-9125
Fax:
1-866-516-3444
| Virtual Tour | Book Showing | Email a Friend |
Jump To:
At a Glance:
| Type: | Freehold - Detached |
| Area: | Ottawa |
| Municipality: | Carp - Huntley Ward |
| Neighbourhood: | 9105 - Huntley Ward (South West) |
| Style: | Other |
| Tax: | $4,045 |
| Beds: | 5 |
| Baths: | 3 |
| Fireplace: | Y |
| Pool: | None |
Locatin Map:
Payment Calculator:

