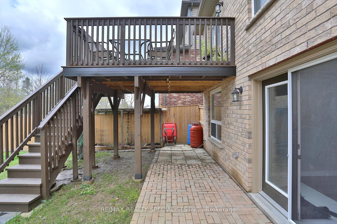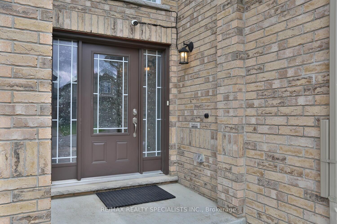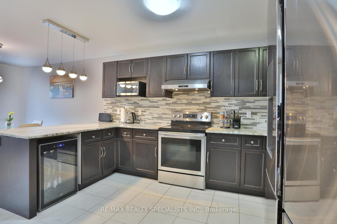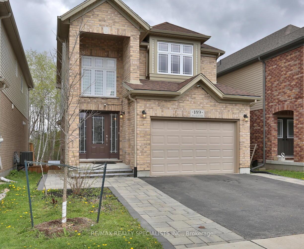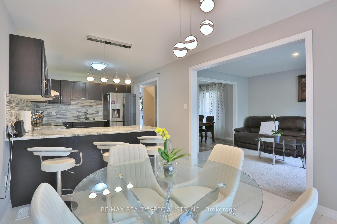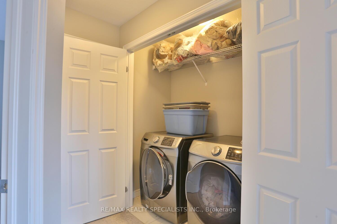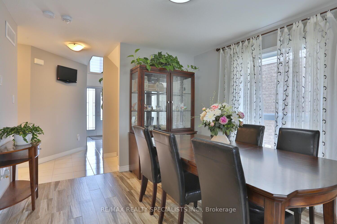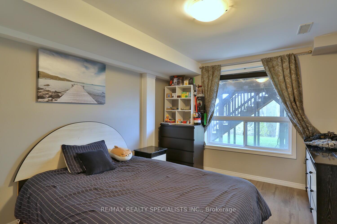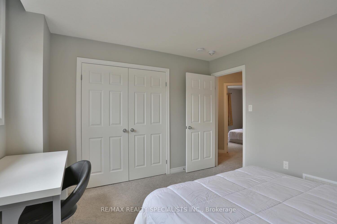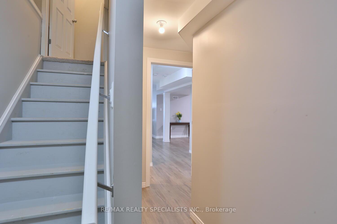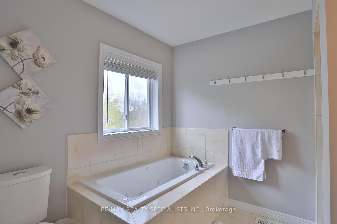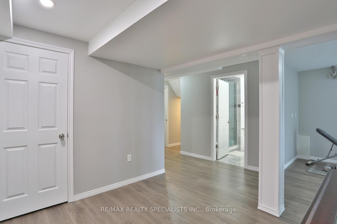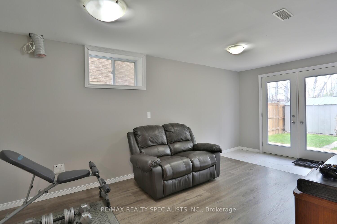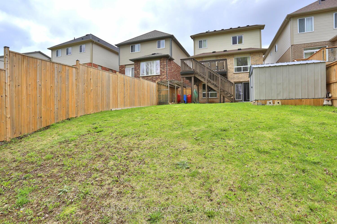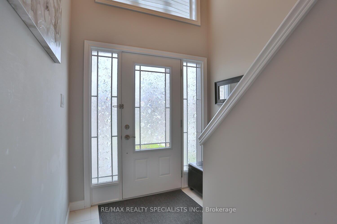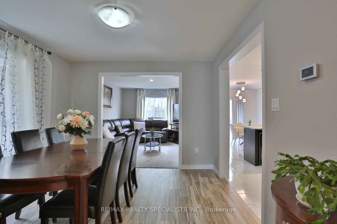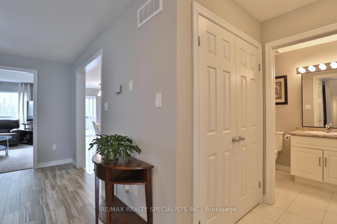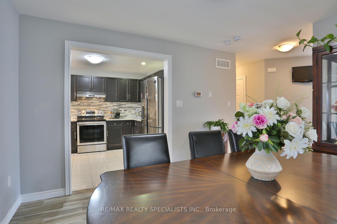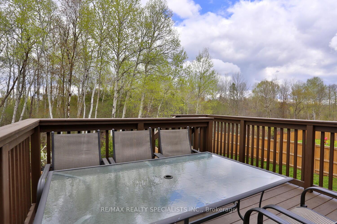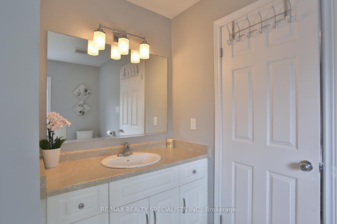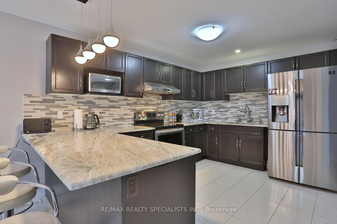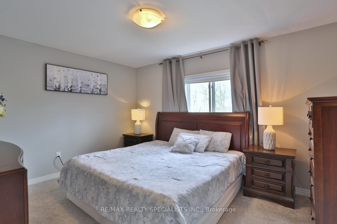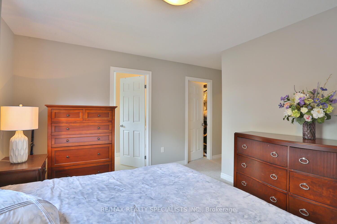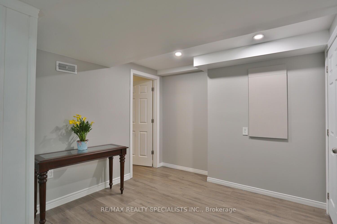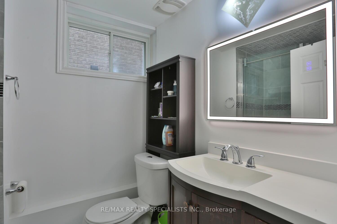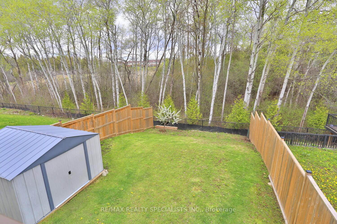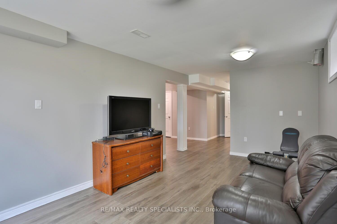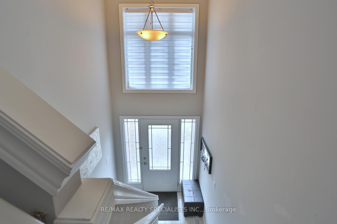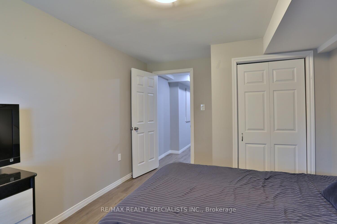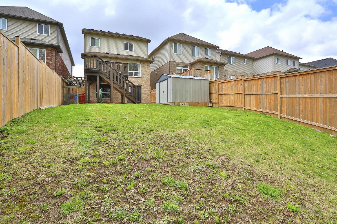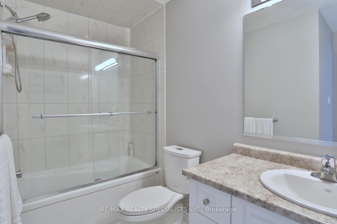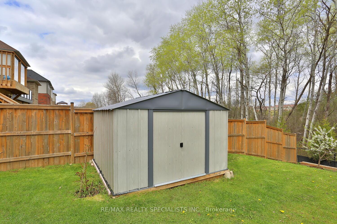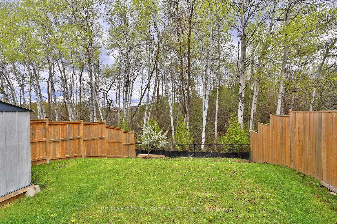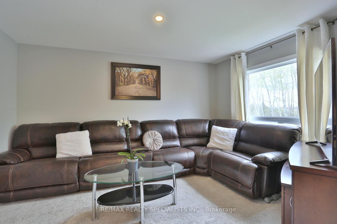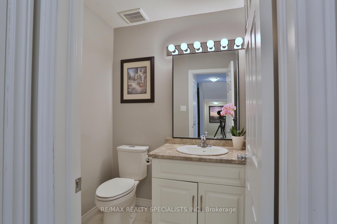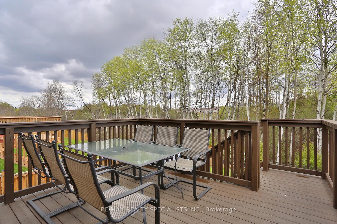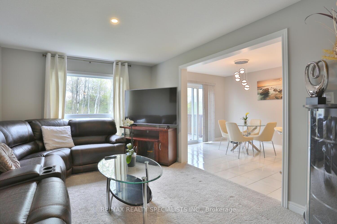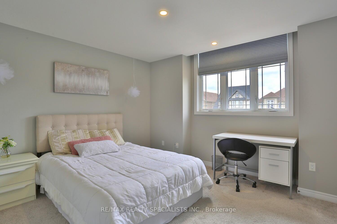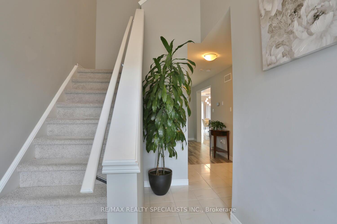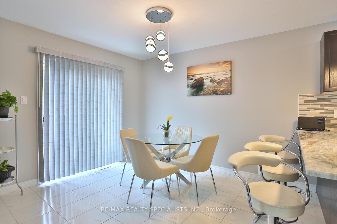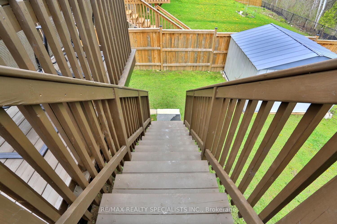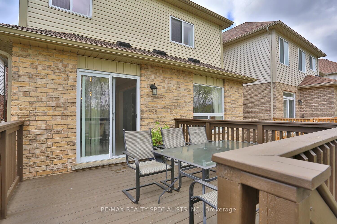$999,900
Available - For Sale
Listing ID: X12131166
189 MACALISTER Boul , Guelph, N1G 0G7, Wellington
| THIS STUNNING HOME WITH WALKOUT BASEMENT IS LOCATED IN THE MOST DESIRABLE SOUTH END OF GUELPH.A RARE OPPORTUNITY TO MAKE THIS BEAUTIFUL HOME YOURS. WALKOUT BASEMENT BACKING ONTO BEAUTIFUL GREEN SPACE.THREE GENEROUS SIZE BEDROOM MASTWER WITH W/I CLOSET 5PC ENSUITE SOAKER TUB WITH A JACUZZI.OPEN CONCEPT MAIN FLOOR.FAMILY ROOM OVERLOOKING BACKYARD.EAT IN KITCHEN.WALKOUT TO A LARGE DECK BUILT WITH CITY PERMIT.BASEMENT IS ROUGHED IN FOR PLUMBING AND WIRING TO PUT A KITCHEN TO MAKE IT A SEPERATE APARTMENT.FRENCH DOORS TO BACK YARD.BATHROOM WITH A STAND UP SHOWER WITH GLASS DOORS.VERY MODERN AND TASTEFUL LAYOUT.MUST SEE.CLOSE TO DOWN TOWN AND ALL AMENITIES.. |
| Price | $999,900 |
| Taxes: | $6596.00 |
| Assessment Year: | 2025 |
| Occupancy: | Owner |
| Address: | 189 MACALISTER Boul , Guelph, N1G 0G7, Wellington |
| Directions/Cross Streets: | NORTH ON VICTORIA AND WEST ON MACALISTER |
| Rooms: | 12 |
| Bedrooms: | 3 |
| Bedrooms +: | 1 |
| Family Room: | F |
| Basement: | Finished wit |
| Level/Floor | Room | Length(ft) | Width(ft) | Descriptions | |
| Room 1 | Main | Living Ro | 26.99 | 11.48 | Broadloom, Combined w/Dining |
| Room 2 | Main | Dining Ro | 26.99 | 11.48 | Laminate, Combined w/Dining |
| Room 3 | Main | Kitchen | 24.99 | 10.17 | Ceramic Floor |
| Room 4 | Main | Breakfast | 24.99 | 10.17 | Ceramic Floor, Combined w/Kitchen |
| Room 5 | Main | Bathroom | 4.99 | 4.49 | Ceramic Floor, Glass Doors |
| Room 6 | Second | Primary B | 17.06 | 14.1 | 5 Pc Ensuite, Separate Shower |
| Room 7 | Second | Bedroom 2 | 11.48 | 11.81 | Broadloom, Closet Organizers |
| Room 8 | Second | Bedroom 3 | 11.81 | 10.17 | Broadloom, Closet Organizers |
| Room 9 | Second | Bathroom | 4 Pc Bath, Glass Doors | ||
| Room 10 | Lower | Bedroom 4 | 13.91 | 10.17 | Large Window, Large Closet |
| Room 11 | Lower | Recreatio | 29 | 20.01 | Laminate, French Doors |
| Room 12 | Lower | Bathroom | 6 | 7.54 | 3 Pc Bath, Glass Doors |
| Washroom Type | No. of Pieces | Level |
| Washroom Type 1 | 2 | Main |
| Washroom Type 2 | 4 | |
| Washroom Type 3 | 5 | |
| Washroom Type 4 | 3 | |
| Washroom Type 5 | 0 | |
| Washroom Type 6 | 2 | Main |
| Washroom Type 7 | 4 | |
| Washroom Type 8 | 5 | |
| Washroom Type 9 | 3 | |
| Washroom Type 10 | 0 |
| Total Area: | 0.00 |
| Property Type: | Detached |
| Style: | 2-Storey |
| Exterior: | Brick |
| Garage Type: | Built-In |
| Drive Parking Spaces: | 2 |
| Pool: | None |
| Other Structures: | Garden Shed |
| Approximatly Square Footage: | 1500-2000 |
| Property Features: | Fenced Yard, Park |
| CAC Included: | N |
| Water Included: | N |
| Cabel TV Included: | N |
| Common Elements Included: | N |
| Heat Included: | N |
| Parking Included: | N |
| Condo Tax Included: | N |
| Building Insurance Included: | N |
| Fireplace/Stove: | N |
| Heat Type: | Forced Air |
| Central Air Conditioning: | Central Air |
| Central Vac: | N |
| Laundry Level: | Syste |
| Ensuite Laundry: | F |
| Elevator Lift: | False |
| Sewers: | Sewer |
$
%
Years
This calculator is for demonstration purposes only. Always consult a professional
financial advisor before making personal financial decisions.
| Although the information displayed is believed to be accurate, no warranties or representations are made of any kind. |
| RE/MAX REALTY SPECIALISTS INC. |
|
|

Shaukat Malik, M.Sc
Broker Of Record
Dir:
647-575-1010
Bus:
416-400-9125
Fax:
1-866-516-3444
| Book Showing | Email a Friend |
Jump To:
At a Glance:
| Type: | Freehold - Detached |
| Area: | Wellington |
| Municipality: | Guelph |
| Neighbourhood: | Kortright East |
| Style: | 2-Storey |
| Tax: | $6,596 |
| Beds: | 3+1 |
| Baths: | 4 |
| Fireplace: | N |
| Pool: | None |
Locatin Map:
Payment Calculator:

