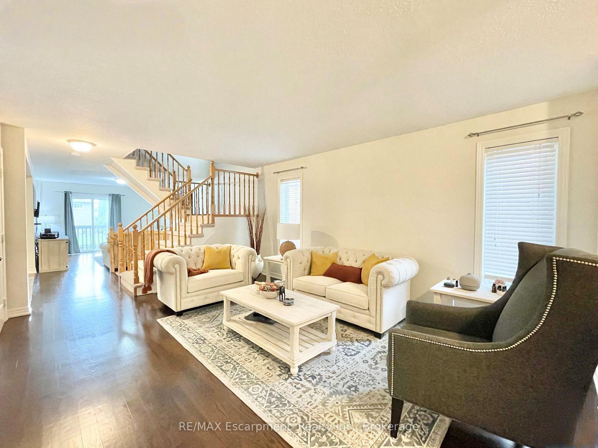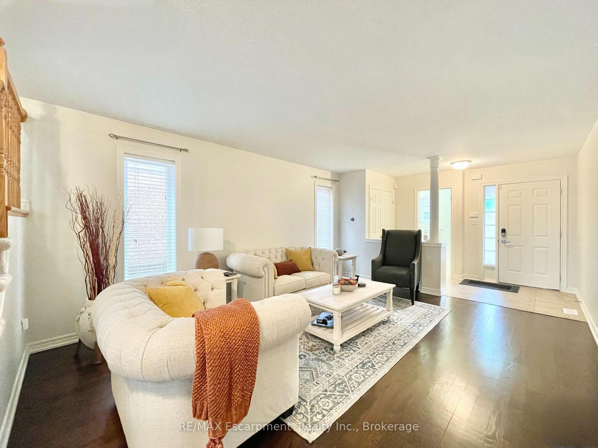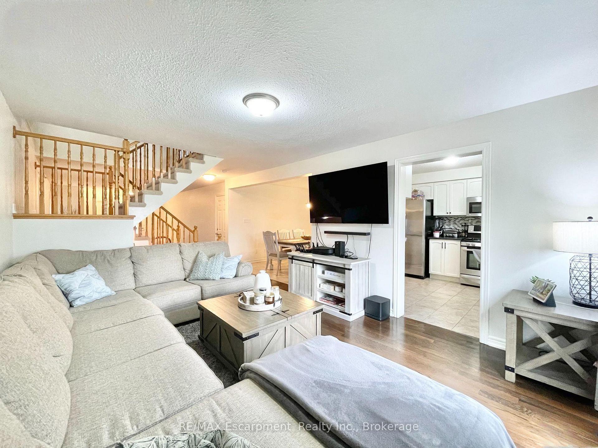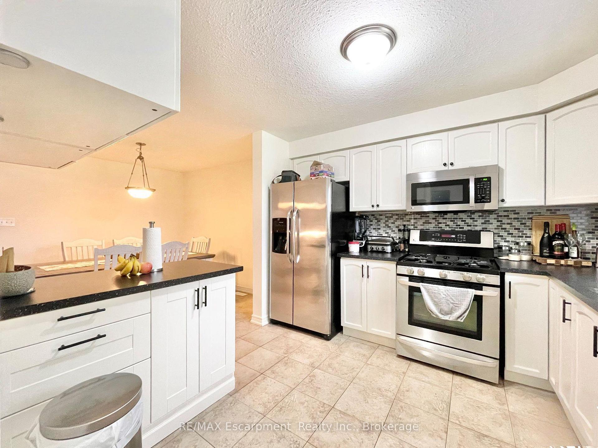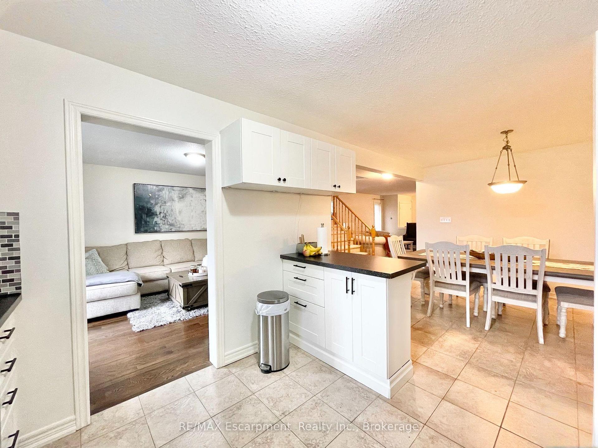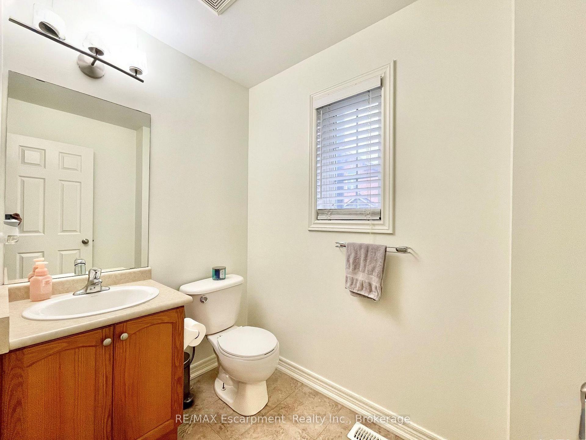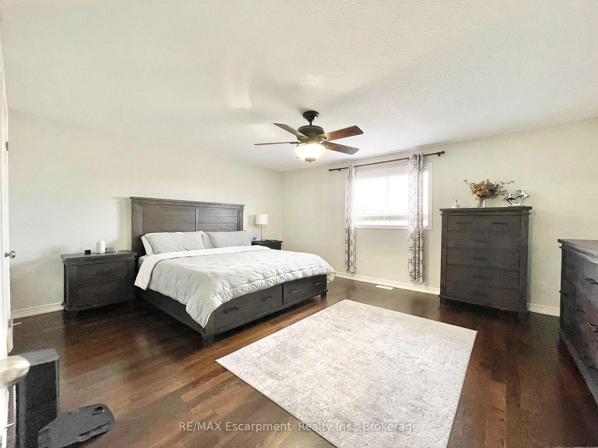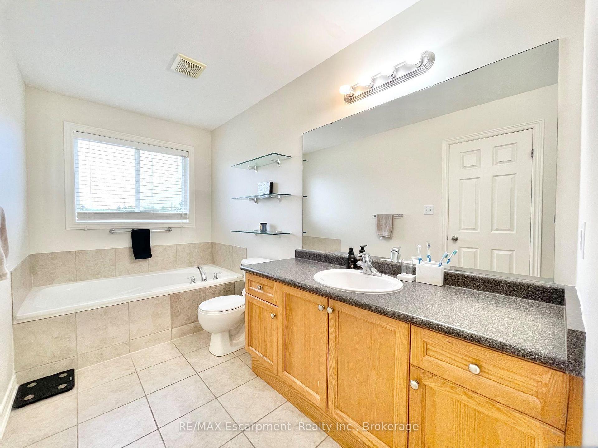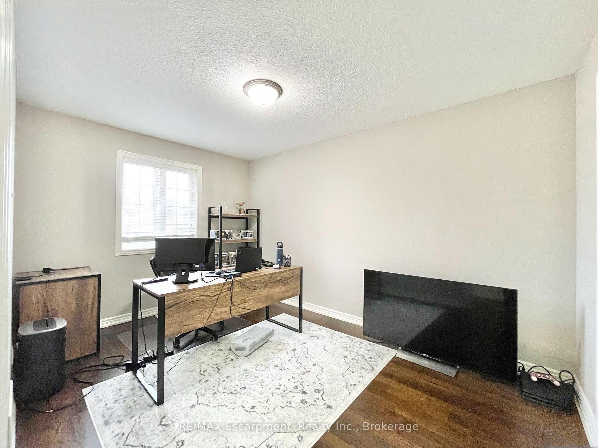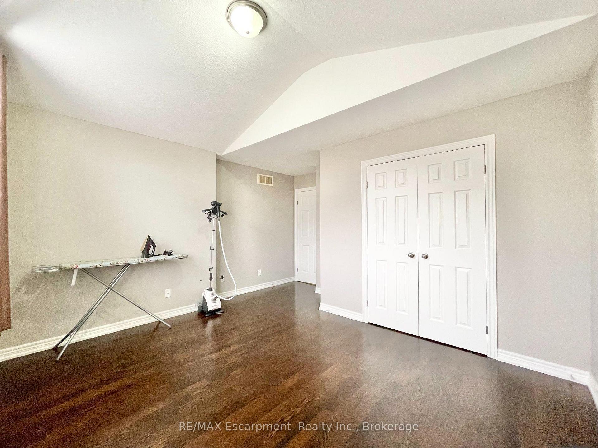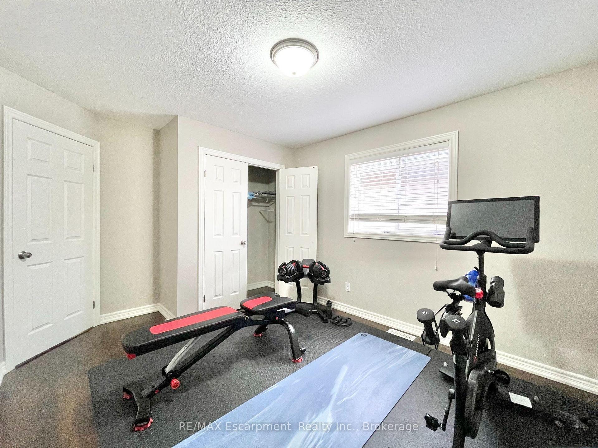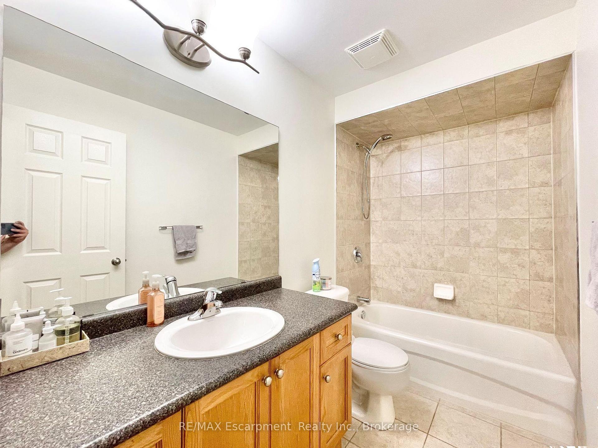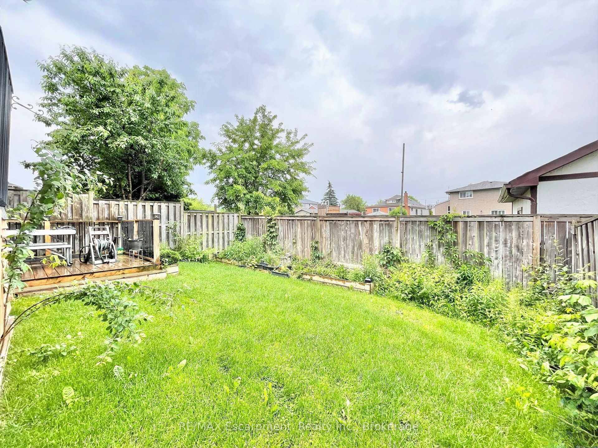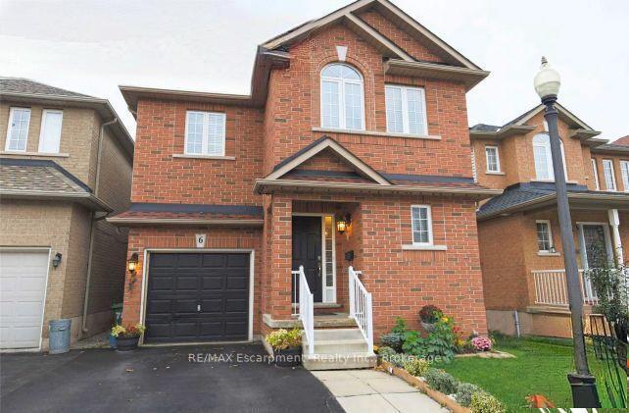$779,900
Available - For Sale
Listing ID: X12118425
78 Peachwood Cres , Hamilton, L8E 5Z8, Hamilton
| Elegant Detached Home in East Stoney Creek. Nestled in a private enclave on an cul-de-sac, this beautifully appointed 4-bedroom, 3-bathroom detached home offers comfort, style, and exceptional convenience. Step inside to discover a bright and airy open-concept main level featuring hardwood floors throughout the living and dining areas. The chef-inspired kitchen is a true highlight with sleek stainless steel appliances, classic white cabinetry, a picture window over the sink offering serene backyard views, and a peninsula with seating--perfect for casual dining and entertaining. The adjacent family room, with sliding doors, opens to a fully fenced backyard complete with a spacious two-tiered deck--ideal for outdoor gatherings or quiet relaxation. Upstairs, the expansive primary suite boasts a walk-in closet and ensuite with a large vanity, separate tub, and a standalone shower. Three additional well-sized bedrooms and a full bathroom complete the upper level, offering plenty of space for family or guests. This exceptional property is perfectly located close to parks and amenities, including Green Acres Park, Dewitt Park, Eastgate Square, The Centre on Barton, and notable historic sites like Battlefield House Museum & Park and the Erland Lee Museum. Just a short drive to Burlington Beach and Beachway Park, youll enjoy a lifestyle that balances nature, history, and modern convenience. Dont miss your chance to call this impressive home your own in one of Stoney Creeks most desirable neighborhoods. NOTABLES: A/C 2024, Furnace 2022, HWT 2021, Roof 2017 |
| Price | $779,900 |
| Taxes: | $5139.24 |
| Assessment Year: | 2025 |
| Occupancy: | Tenant |
| Address: | 78 Peachwood Cres , Hamilton, L8E 5Z8, Hamilton |
| Directions/Cross Streets: | HWY 8 & Dewitt Rd |
| Rooms: | 8 |
| Bedrooms: | 4 |
| Bedrooms +: | 0 |
| Family Room: | T |
| Basement: | Full |
| Level/Floor | Room | Length(ft) | Width(ft) | Descriptions | |
| Room 1 | Main | Living Ro | 12.66 | 17.32 | |
| Room 2 | Main | Dining Ro | 14.99 | 10.5 | |
| Room 3 | Main | Kitchen | 10.33 | 10.66 | |
| Room 4 | Main | Family Ro | 12 | 14.83 | |
| Room 5 | Second | Primary B | 16.5 | 14.5 | |
| Room 6 | Second | Bedroom 2 | 10 | 11.15 | |
| Room 7 | Second | Bedroom 3 | 8.99 | 13.15 | |
| Room 8 | Second | Bedroom 4 | 12.66 | 10.99 |
| Washroom Type | No. of Pieces | Level |
| Washroom Type 1 | 2 | Main |
| Washroom Type 2 | 4 | Second |
| Washroom Type 3 | 0 | |
| Washroom Type 4 | 0 | |
| Washroom Type 5 | 0 |
| Total Area: | 0.00 |
| Property Type: | Detached |
| Style: | 2-Storey |
| Exterior: | Brick |
| Garage Type: | Built-In |
| (Parking/)Drive: | Private |
| Drive Parking Spaces: | 1 |
| Park #1 | |
| Parking Type: | Private |
| Park #2 | |
| Parking Type: | Private |
| Pool: | None |
| Approximatly Square Footage: | 2000-2500 |
| Property Features: | Cul de Sac/D, Public Transit |
| CAC Included: | N |
| Water Included: | N |
| Cabel TV Included: | N |
| Common Elements Included: | N |
| Heat Included: | N |
| Parking Included: | N |
| Condo Tax Included: | N |
| Building Insurance Included: | N |
| Fireplace/Stove: | N |
| Heat Type: | Forced Air |
| Central Air Conditioning: | Central Air |
| Central Vac: | N |
| Laundry Level: | Syste |
| Ensuite Laundry: | F |
| Sewers: | Sewer |
$
%
Years
This calculator is for demonstration purposes only. Always consult a professional
financial advisor before making personal financial decisions.
| Although the information displayed is believed to be accurate, no warranties or representations are made of any kind. |
| RE/MAX Escarpment Realty Inc., Brokerage |
|
|

Shaukat Malik, M.Sc
Broker Of Record
Dir:
647-575-1010
Bus:
416-400-9125
Fax:
1-866-516-3444
| Book Showing | Email a Friend |
Jump To:
At a Glance:
| Type: | Freehold - Detached |
| Area: | Hamilton |
| Municipality: | Hamilton |
| Neighbourhood: | Stoney Creek |
| Style: | 2-Storey |
| Tax: | $5,139.24 |
| Beds: | 4 |
| Baths: | 3 |
| Fireplace: | N |
| Pool: | None |
Locatin Map:
Payment Calculator:

