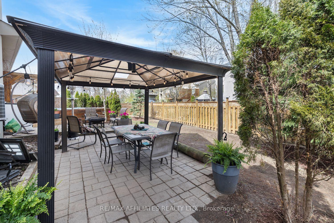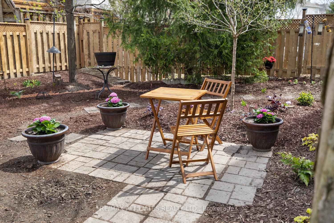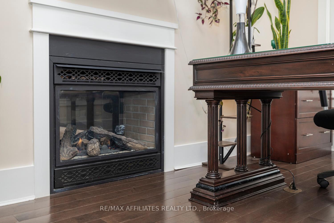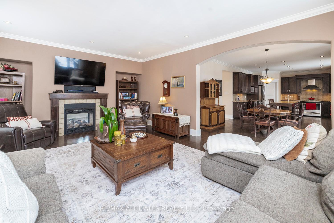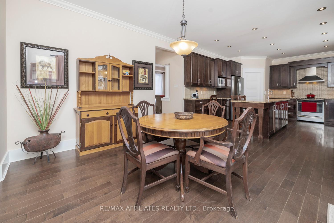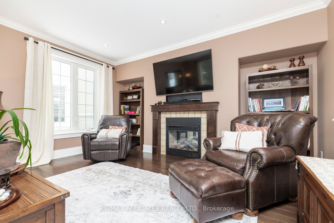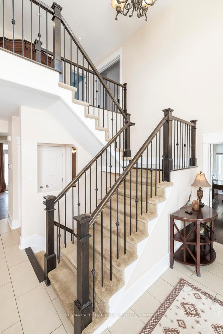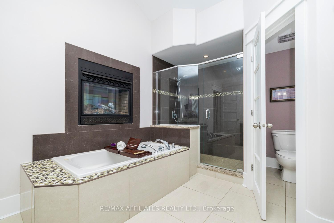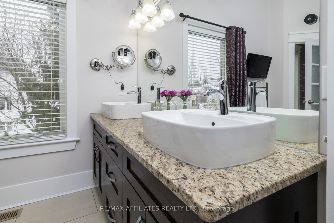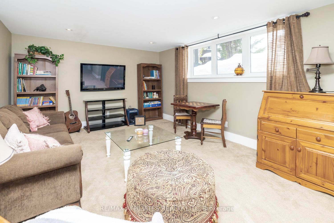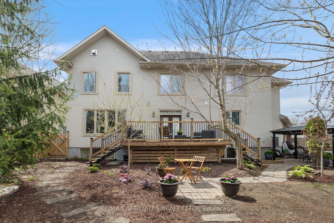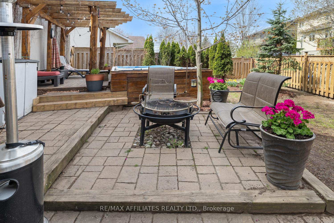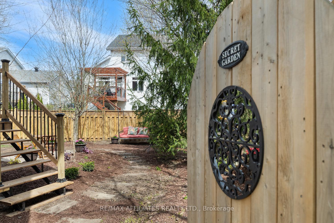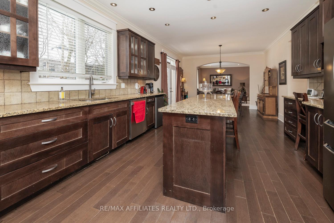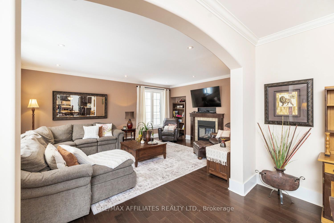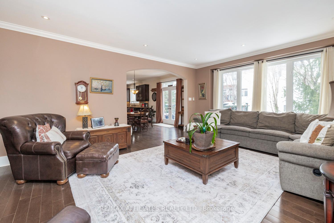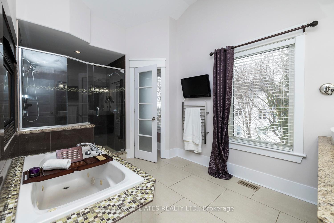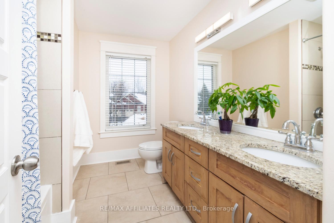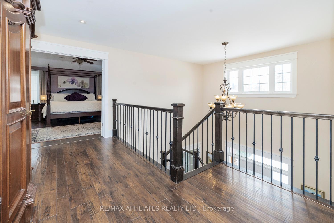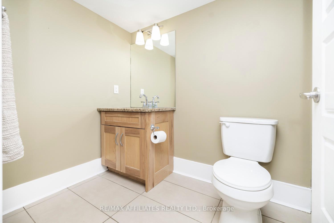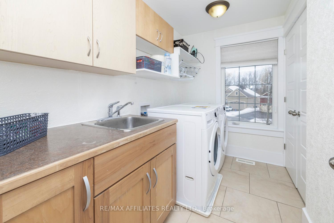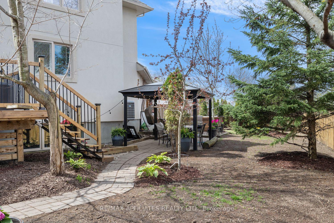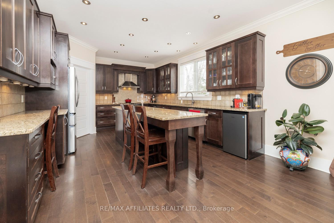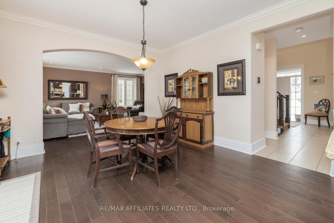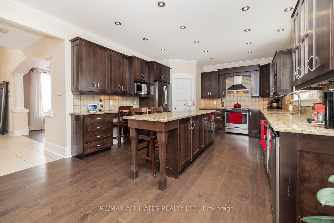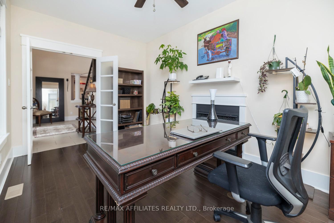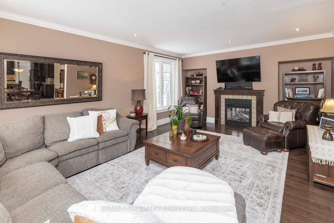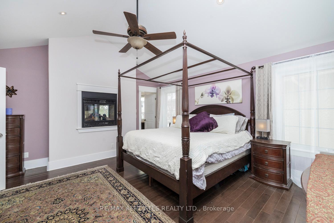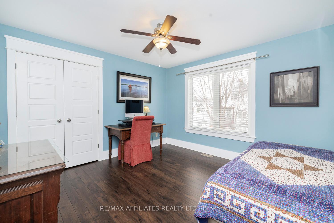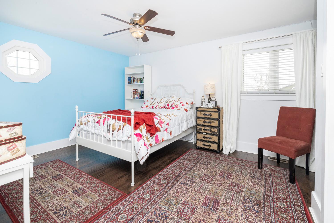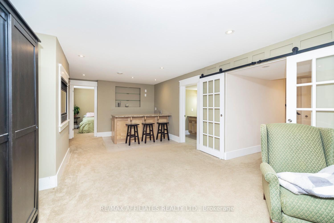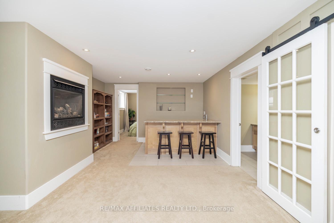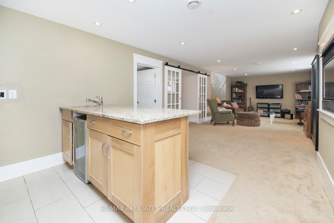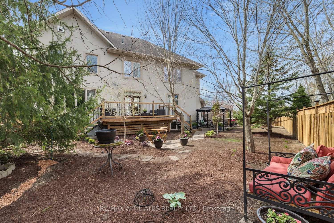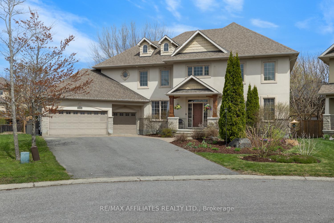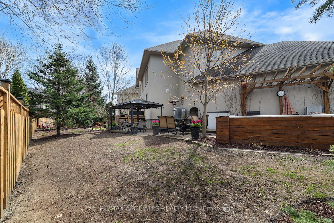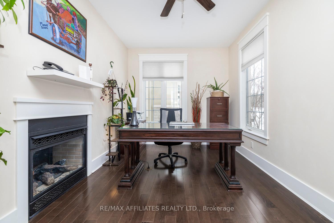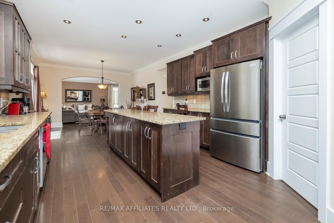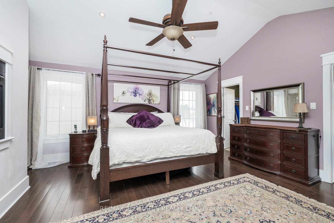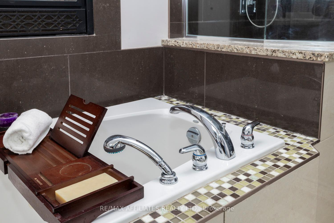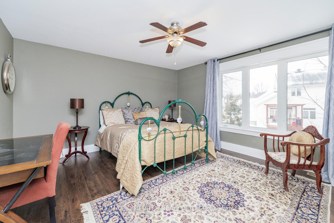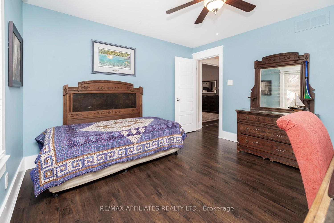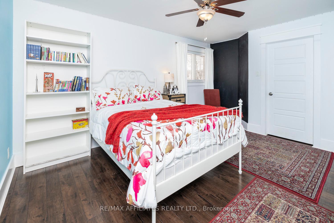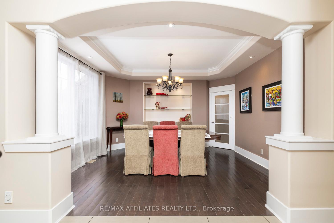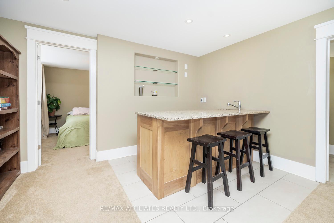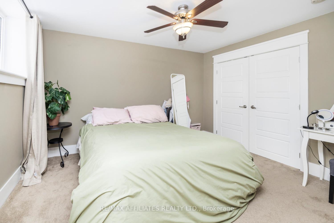$1,399,000
Available - For Sale
Listing ID: X12131174
221 Jensen Cour , Carp - Huntley Ward, K0A 1L0, Ottawa
| Welcome to 221 Jensen Court, a breathtaking 4+1 bedroom, 3.5-bathroom luxury home nestled on pie-shaped lot in one of Carps most sought-after neighbourhoods. Tucked away in a quiet court, this stunning home is finished top to bottom with high-end finishes, offering exceptional living spaces inside and out. Designed for comfort and elegance, the main level features rich hardwood flooring throughout, a beautifully appointed kitchen with high-end finishes, a formal dining room, and a bright, spacious living area. Cozy up beside the double-sided gas fireplace, which adds warmth and charm to both the living room and the convenient office, an ideal space for working from home. Upstairs, the primary suite is a true retreat, featuring double closets and a breathtaking double-sided fireplace that extends into the spa-like ensuite. Unwind in the luxurious soaker tub as the soft glow of the fire creates a serene and relaxing atmosphere.The fully finished lower level is perfect for multi-generational living or hosting guests. With a spacious bedroom, full bathroom, wet bar, and a cozy gas fireplace. Whether you're enjoying a movie night or entertaining friends, this level has it all. Step outside to your backyard oasis, where a fully fenced yard, mature gardens, and a new deck provide the perfect setting for outdoor entertaining or quiet evenings under the stars. This home has it all, space, style, and incredible features you wont find just anywhere. Don't miss your chance to make it yours! List of updates: fenced back yard (2025) new back deck (2025), Fresh landscaping (2025)laminate flooring (2019), fridge (Dec 2024), washer and dryer (2025), slide in stove/oven (2019), dishwasher (2018), paint (2023/2025), endless pool (2016) |
| Price | $1,399,000 |
| Taxes: | $8517.00 |
| Assessment Year: | 2024 |
| Occupancy: | Owner |
| Address: | 221 Jensen Cour , Carp - Huntley Ward, K0A 1L0, Ottawa |
| Directions/Cross Streets: | Glenncastle Dr and Jensen Crt |
| Rooms: | 20 |
| Bedrooms: | 4 |
| Bedrooms +: | 1 |
| Family Room: | T |
| Basement: | Finished, Full |
| Level/Floor | Room | Length(ft) | Width(ft) | Descriptions | |
| Room 1 | Second | Primary B | 15.55 | 15.15 | |
| Room 2 | Second | Bathroom | 9.02 | 15.48 | 5 Pc Ensuite |
| Room 3 | Second | Bedroom 2 | 11.94 | 11.51 | |
| Room 4 | Second | Bedroom 3 | 14.2 | 14.89 | |
| Room 5 | Second | Bedroom 4 | 12.1 | 15.06 | |
| Room 6 | Second | Bathroom | 9.94 | 5.74 | 5 Pc Bath |
| Room 7 | Second | Laundry | 13.12 | 5.77 | |
| Room 8 | Main | Foyer | 13.58 | 5.48 | |
| Room 9 | Main | Office | 15.61 | 9.45 | |
| Room 10 | Main | Dining Ro | 12.63 | 14.2 | |
| Room 11 | Main | Bathroom | 4.92 | 5.08 | 2 Pc Bath |
| Room 12 | Main | Kitchen | 13.28 | 16.66 | |
| Room 13 | Main | Kitchen | 12.99 | 13.35 | Eat-in Kitchen |
| Room 14 | Main | Living Ro | 15.65 | 21.81 | |
| Room 15 | Main | Mud Room | 11.91 | 11.09 |
| Washroom Type | No. of Pieces | Level |
| Washroom Type 1 | 5 | Second |
| Washroom Type 2 | 5 | Second |
| Washroom Type 3 | 2 | Main |
| Washroom Type 4 | 4 | Basement |
| Washroom Type 5 | 0 |
| Total Area: | 0.00 |
| Property Type: | Detached |
| Style: | 2-Storey |
| Exterior: | Stucco (Plaster), Stone |
| Garage Type: | Attached |
| Drive Parking Spaces: | 8 |
| Pool: | Other |
| Approximatly Square Footage: | 3000-3500 |
| CAC Included: | N |
| Water Included: | N |
| Cabel TV Included: | N |
| Common Elements Included: | N |
| Heat Included: | N |
| Parking Included: | N |
| Condo Tax Included: | N |
| Building Insurance Included: | N |
| Fireplace/Stove: | Y |
| Heat Type: | Forced Air |
| Central Air Conditioning: | Central Air |
| Central Vac: | Y |
| Laundry Level: | Syste |
| Ensuite Laundry: | F |
| Sewers: | Sewer |
$
%
Years
This calculator is for demonstration purposes only. Always consult a professional
financial advisor before making personal financial decisions.
| Although the information displayed is believed to be accurate, no warranties or representations are made of any kind. |
| RE/MAX AFFILIATES REALTY LTD. |
|
|

Shaukat Malik, M.Sc
Broker Of Record
Dir:
647-575-1010
Bus:
416-400-9125
Fax:
1-866-516-3444
| Book Showing | Email a Friend |
Jump To:
At a Glance:
| Type: | Freehold - Detached |
| Area: | Ottawa |
| Municipality: | Carp - Huntley Ward |
| Neighbourhood: | 9101 - Carp |
| Style: | 2-Storey |
| Tax: | $8,517 |
| Beds: | 4+1 |
| Baths: | 4 |
| Fireplace: | Y |
| Pool: | Other |
Locatin Map:
Payment Calculator:

