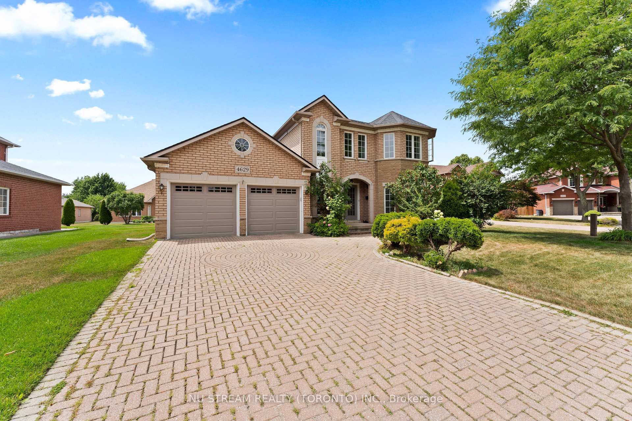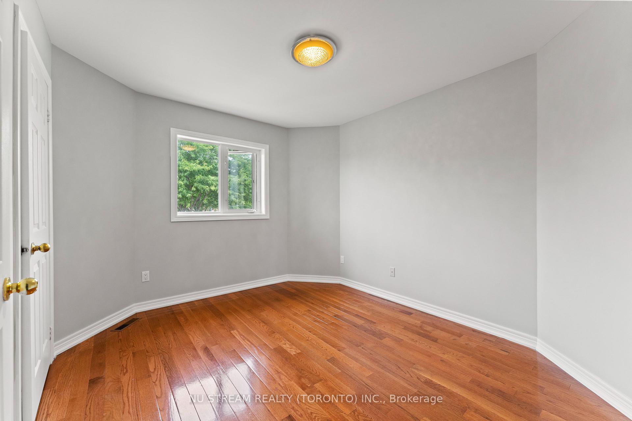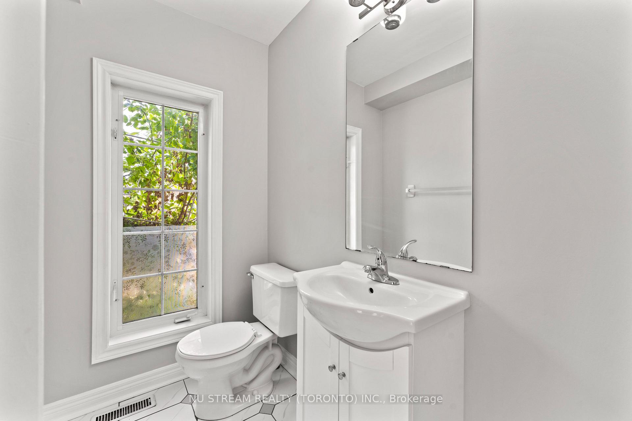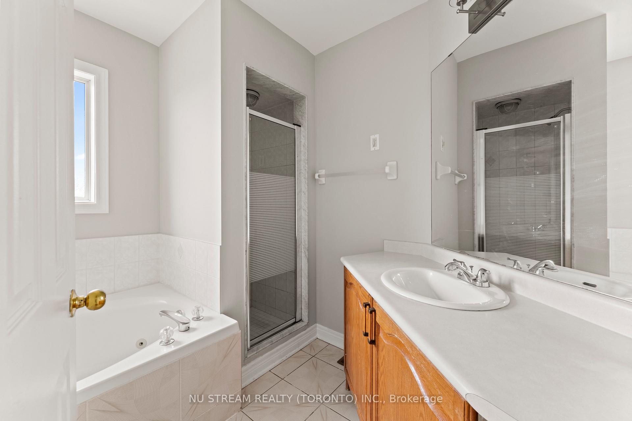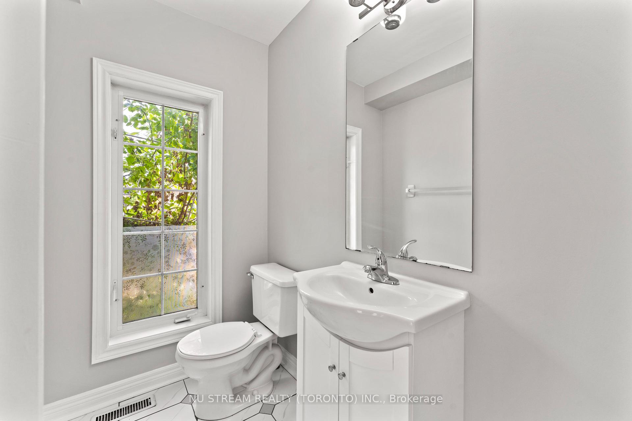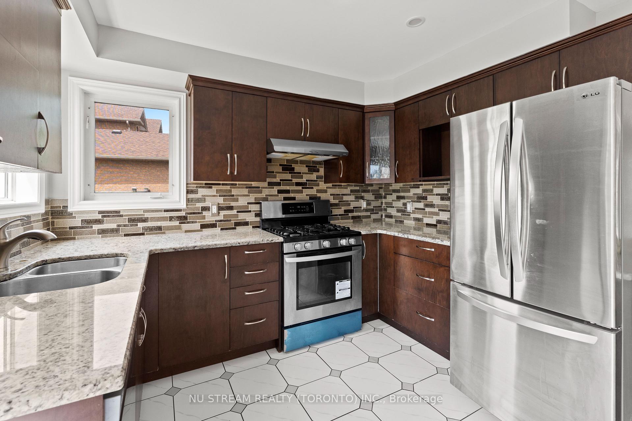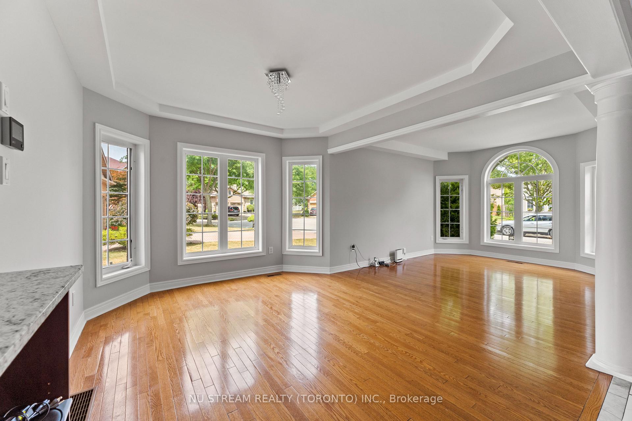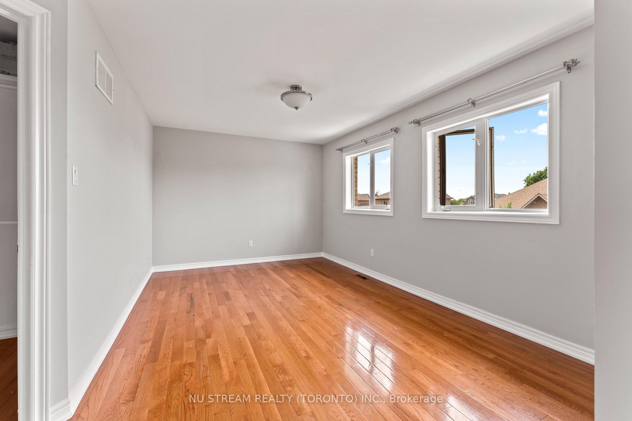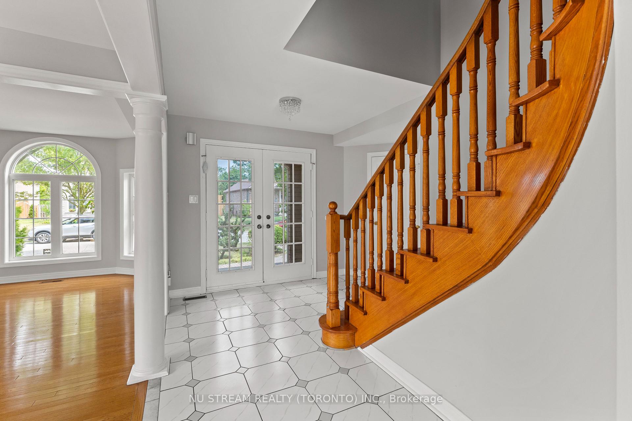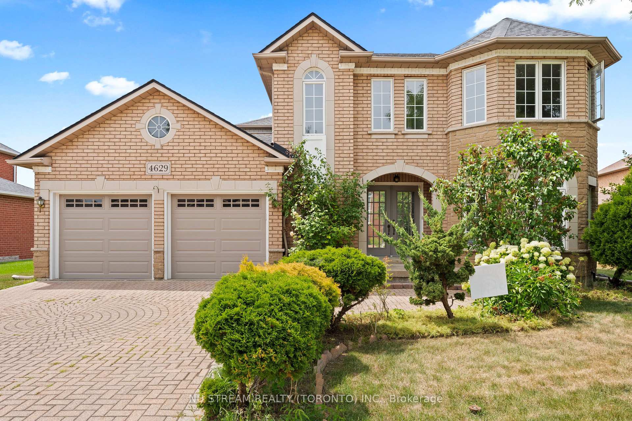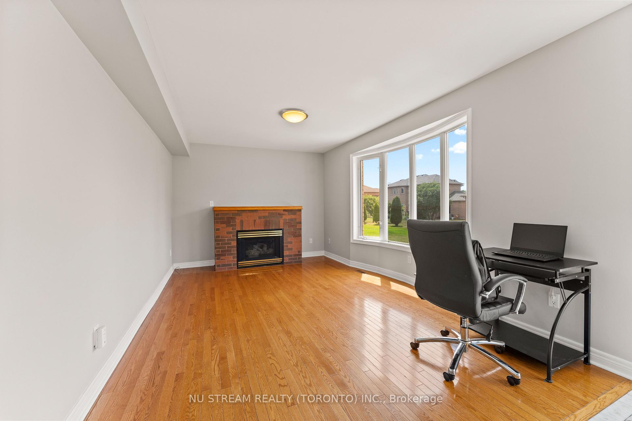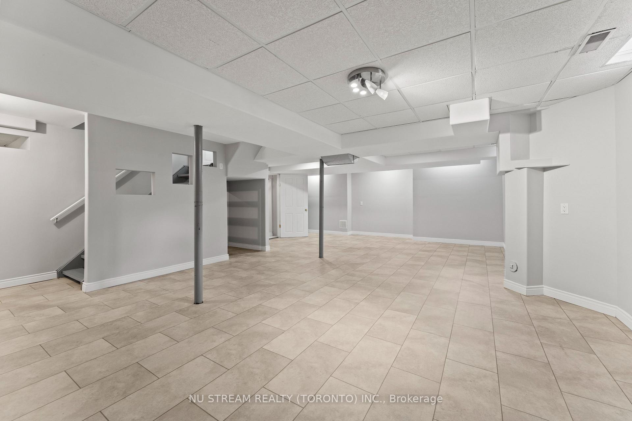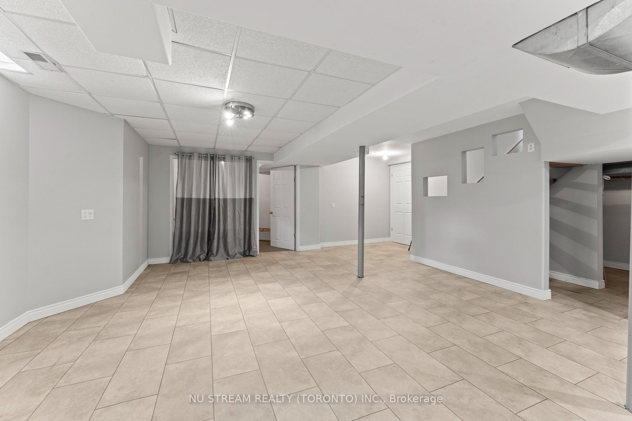$899,000
Available - For Sale
Listing ID: X12131198
4629 Tournament Cour , Windsor, N9G 2P8, Essex
| BEAUTIFUL 2-STOREY HOME LOCATED IN AN UPSCALE,SAFE,AND QUIET CUL-DE-SAC NEIGHBORHOOD IN SOUTH WINDSOR, OFFERS 4 BEDROOMS, 3.5 BATHS WITH AN EXTENSIVE LIST OF IMPROVEMENTS AND UPGRADES. ABOVE GRADE ABOUT 1,681SQFT. MAIN F, A SPACIOUS LIVING AND DINING ROOM WITH RAISED CEILINGS,OPEN-CONCEPT FAMILY ROOM WITH FIREPLACE. GLEAMING HARDWOOD FLOORING THROUGHOUT, AND THE PATIO LEADS TO A LARGE REAR YARD, A TILED POWDER ROOM CONNECTED TO A DOUBLE GARAGE, 2ND LEVEL BOASTS 4 BEDROOMS, INCLUD PRIMARY BR WITH A WALK-IN CLOSET AND A 4-PIECE ENSUITE, PLUS ANOTHER 4-PIECE SHARED BATH. THE FINISHED BASEMENT ABOUT 805SQFT. FEATURES 3-PIECE BATH, A LARGE RECREATION/FAMILY ROOM, A DEN, AND LOTS OF STORAGE SPACES. CHERRY/PEACH TREES, PERENNIAL PLANTS AND SHRUBS BLOOM FROM SPRING TO FALL, INCREDIBLE LOCATION, SAFE & PEACEFUL NEIGHBOURHOOD, CLOSE TO TOP-RANKED SCHOOLS, ST. CLAIR COLLEGE, BUS STOP, PARK, TRAIL, NEW BATTERY PLANT, AMAZON WAREHOUSE, SHOPPING, RESTAURANTS, 401 HIGHWAY, AND AIRPORT. |
| Price | $899,000 |
| Taxes: | $6139.07 |
| Assessment Year: | 2024 |
| Occupancy: | Tenant |
| Address: | 4629 Tournament Cour , Windsor, N9G 2P8, Essex |
| Directions/Cross Streets: | COUNTRY CLUB CRESCENT |
| Rooms: | 12 |
| Rooms +: | 6 |
| Bedrooms: | 4 |
| Bedrooms +: | 0 |
| Family Room: | F |
| Basement: | Full, Finished |
| Level/Floor | Room | Length(ft) | Width(ft) | Descriptions | |
| Room 1 | Main | Living Ro | 74.46 | 39.36 | |
| Room 2 | Main | Kitchen | 34.77 | 20.01 | |
| Room 3 | Main | Family Ro | 34.77 | 52.48 | |
| Room 4 | Main | Dining Ro | 38.05 | 25.91 | |
| Room 5 | Main | Living Ro | 31.82 | 16.73 | |
| Room 6 | Main | Bathroom | |||
| Room 7 | Second | Bedroom | 63.3 | 41.98 | |
| Room 8 | Second | Bedroom 2 | 29.85 | 39.36 | |
| Room 9 | Second | Bedroom 3 | |||
| Room 10 | Second | Bedroom | |||
| Room 11 | Second | Bathroom | |||
| Room 12 | Second | Bathroom | |||
| Room 13 | Basement | Recreatio | 91.51 | 82.33 | |
| Room 14 | Basement | Utility R | |||
| Room 15 | Basement | Bathroom |
| Washroom Type | No. of Pieces | Level |
| Washroom Type 1 | 4 | Second |
| Washroom Type 2 | 4 | Second |
| Washroom Type 3 | 2 | Ground |
| Washroom Type 4 | 3 | Basement |
| Washroom Type 5 | 0 |
| Total Area: | 0.00 |
| Property Type: | Detached |
| Style: | 2-Storey |
| Exterior: | Brick |
| Garage Type: | Attached |
| (Parking/)Drive: | Front Yard |
| Drive Parking Spaces: | 4 |
| Park #1 | |
| Parking Type: | Front Yard |
| Park #2 | |
| Parking Type: | Front Yard |
| Park #3 | |
| Parking Type: | Private Do |
| Pool: | None |
| Approximatly Square Footage: | 1500-2000 |
| CAC Included: | N |
| Water Included: | N |
| Cabel TV Included: | N |
| Common Elements Included: | N |
| Heat Included: | N |
| Parking Included: | N |
| Condo Tax Included: | N |
| Building Insurance Included: | N |
| Fireplace/Stove: | Y |
| Heat Type: | Forced Air |
| Central Air Conditioning: | Central Air |
| Central Vac: | N |
| Laundry Level: | Syste |
| Ensuite Laundry: | F |
| Sewers: | Sewer |
$
%
Years
This calculator is for demonstration purposes only. Always consult a professional
financial advisor before making personal financial decisions.
| Although the information displayed is believed to be accurate, no warranties or representations are made of any kind. |
| NU STREAM REALTY (TORONTO) INC. |
|
|

Shaukat Malik, M.Sc
Broker Of Record
Dir:
647-575-1010
Bus:
416-400-9125
Fax:
1-866-516-3444
| Book Showing | Email a Friend |
Jump To:
At a Glance:
| Type: | Freehold - Detached |
| Area: | Essex |
| Municipality: | Windsor |
| Neighbourhood: | Dufferin Grove |
| Style: | 2-Storey |
| Tax: | $6,139.07 |
| Beds: | 4 |
| Baths: | 4 |
| Fireplace: | Y |
| Pool: | None |
Locatin Map:
Payment Calculator:

