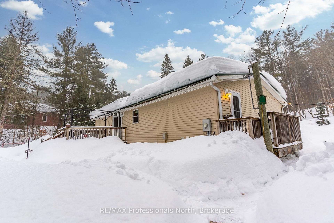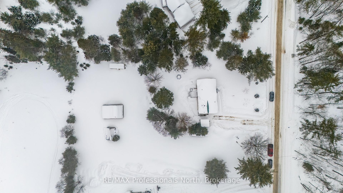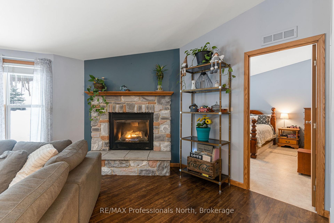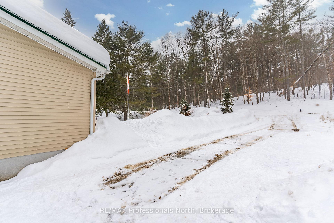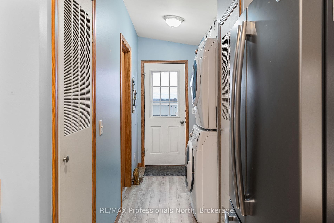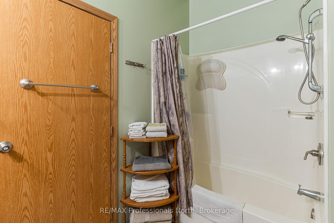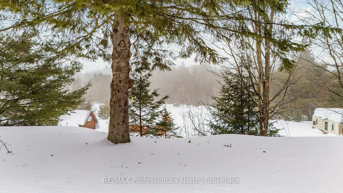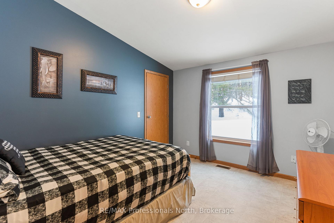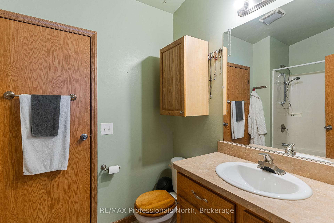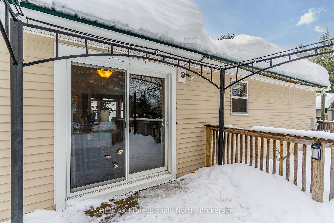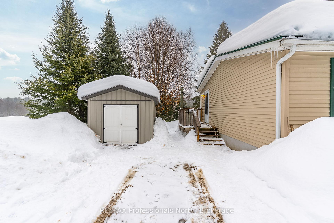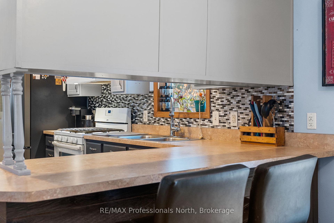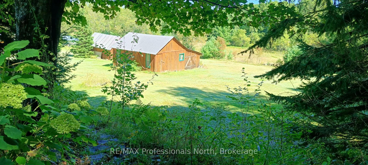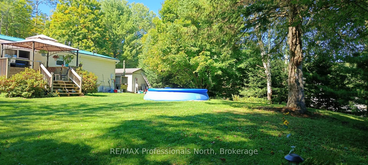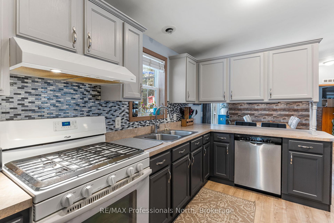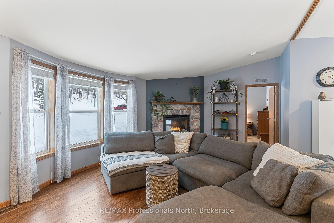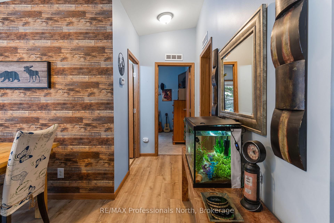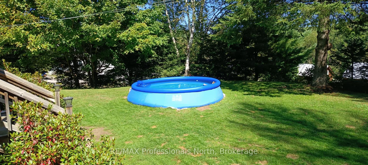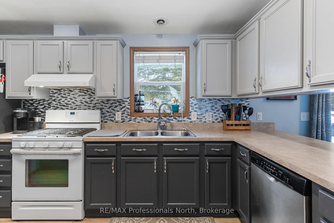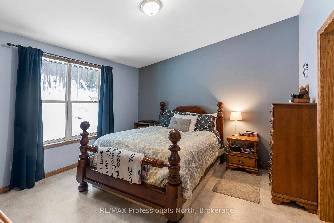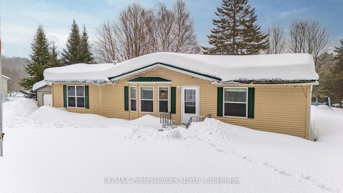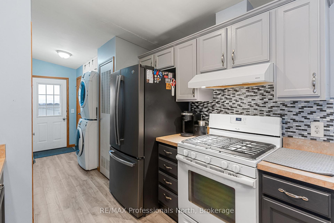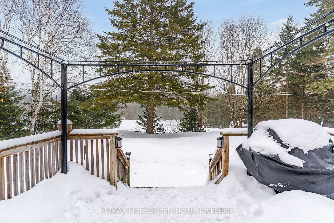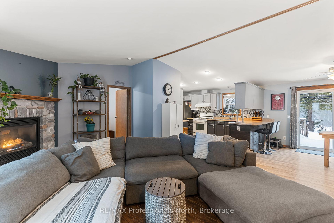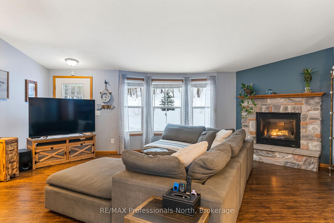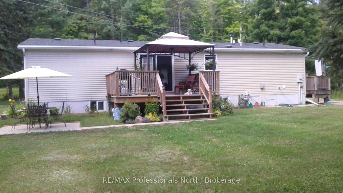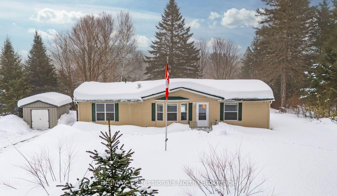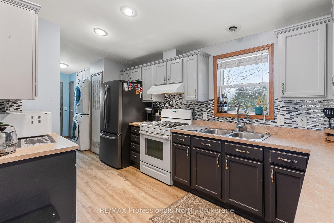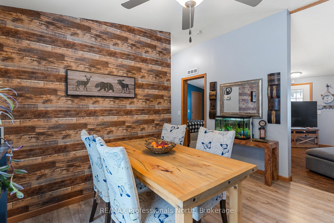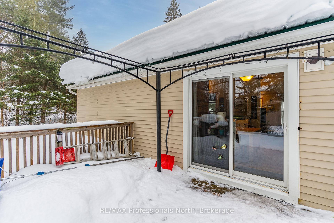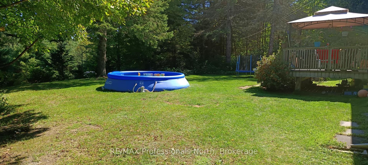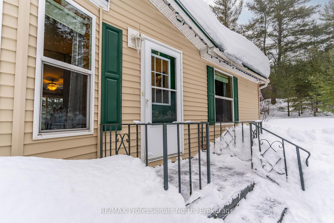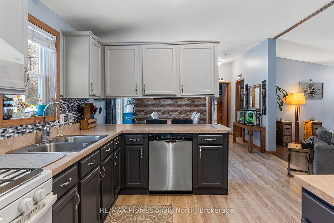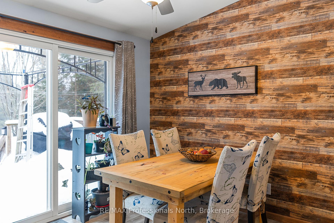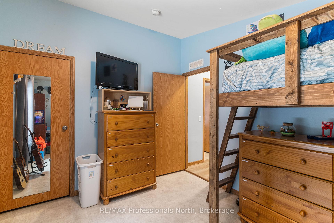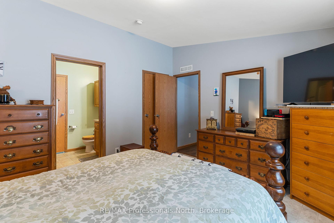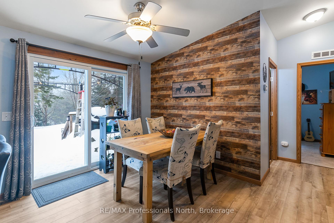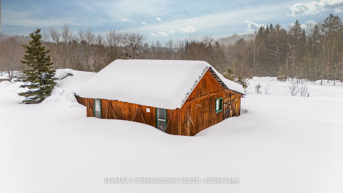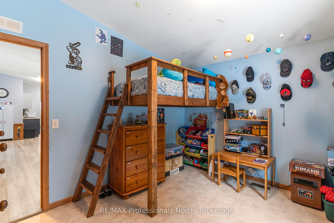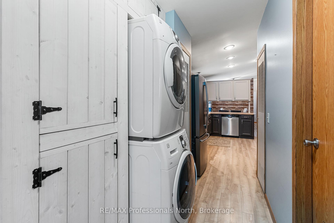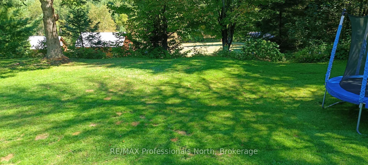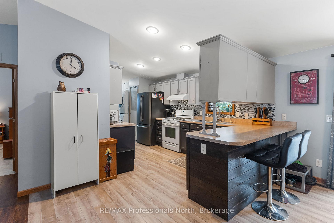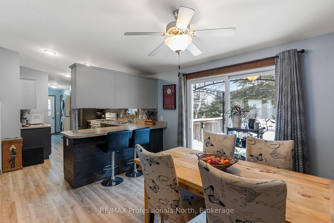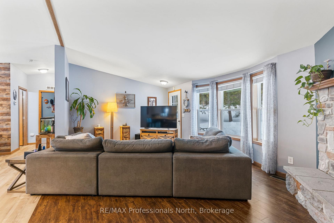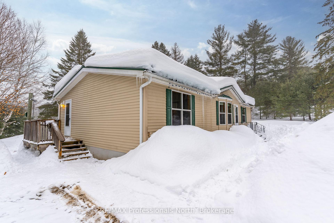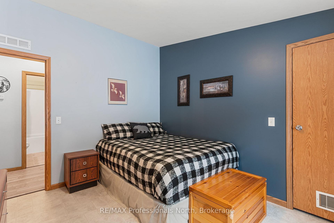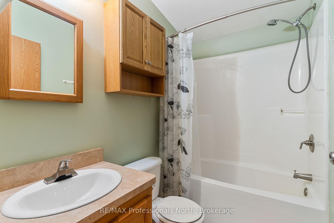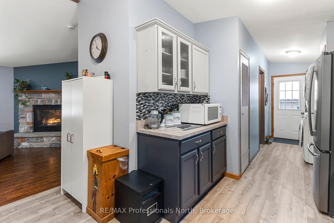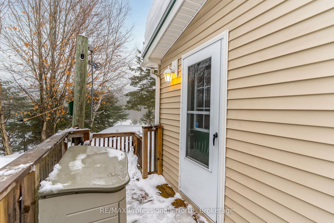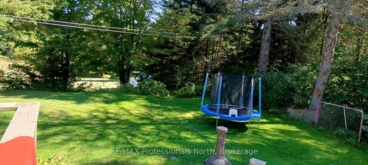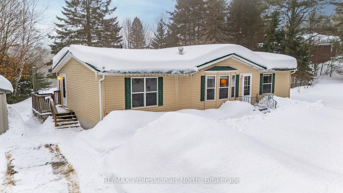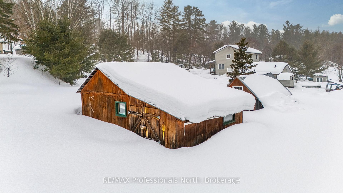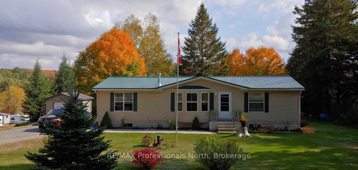$479,000
Available - For Sale
Listing ID: X12004261
614 Bobcaygeon Road , Minden Hills, K0M 2K0, Haliburton
| Welcome to your peaceful retreat in the heart of the countryside! This well-maintained 1,350 sq. ft. bungalow offers the perfect blend of modern comfort and rural charm. Step inside to a bright open-concept living space with cathedral ceilings, creating an airy and inviting atmosphere. The living rooms cultured stone propane fireplace provides a cozy focal point, while the adjacent dining area offers a walkout to the back deck- ideal for enjoying your morning coffee or hosting summer barbecues. The modern kitchen is both stylish and functional, featuring a breakfast counter, gas range and plenty of workspace, making it ideal for casual dining and effortless entertaining. This 2010 Hollybrook factory home is both efficient and functional, perfectly designed for easy one-level living. With three spacious bedrooms, all with large walk-in closets, there's plenty of storage throughout. The primary suite boasts a privileged 4-piece ensuite, while a second 4-piece bathroom ensures convenience for family and guests. Outside, the 1.3-acre property is a nature lovers dream, grassed with beautiful perennial gardens, partially fenced in the back and complete with a barn and shed for extra storage or hobby space. Additional features include forced air propane heating, a drilled well, 200-amp service, Metal roof in 2019 and a 3,600L septic system installed in 2019. Move-in ready and waiting for you to enjoy the tranquility of country living. Don't miss out, book your private showing today! |
| Price | $479,000 |
| Taxes: | $1751.55 |
| Assessment Year: | 2024 |
| Occupancy: | Owner |
| Address: | 614 Bobcaygeon Road , Minden Hills, K0M 2K0, Haliburton |
| Acreage: | .50-1.99 |
| Directions/Cross Streets: | Scotch Line Road |
| Rooms: | 2 |
| Bedrooms: | 3 |
| Bedrooms +: | 0 |
| Family Room: | F |
| Basement: | None |
| Level/Floor | Room | Length(ft) | Width(ft) | Descriptions | |
| Room 1 | Main | Primary B | 13.42 | 12.17 | |
| Room 2 | Main | Bedroom 2 | 10 | 12.23 | |
| Room 3 | Main | Bedroom 3 | 10.4 | 12.23 | |
| Room 4 | Main | Kitchen | 12.76 | 12.4 | |
| Room 5 | Main | Dining Ro | 10.59 | 12.4 | |
| Room 6 | Main | Living Ro | 21.65 | 12.66 | |
| Room 7 | Main | Bathroom | 9.18 | 4.92 | 4 Pc Ensuite |
| Room 8 | Main | Bathroom | 7.54 | 3.94 | 4 Pc Bath |
| Washroom Type | No. of Pieces | Level |
| Washroom Type 1 | 4 | |
| Washroom Type 2 | 4 | |
| Washroom Type 3 | 0 | |
| Washroom Type 4 | 0 | |
| Washroom Type 5 | 0 |
| Total Area: | 0.00 |
| Approximatly Age: | 6-15 |
| Property Type: | Detached |
| Style: | Bungalow |
| Exterior: | Vinyl Siding |
| Garage Type: | None |
| Drive Parking Spaces: | 3 |
| Pool: | None |
| Other Structures: | Barn, Fence - |
| Approximatly Age: | 6-15 |
| Approximatly Square Footage: | 1100-1500 |
| Property Features: | School, School Bus Route |
| CAC Included: | N |
| Water Included: | N |
| Cabel TV Included: | N |
| Common Elements Included: | N |
| Heat Included: | N |
| Parking Included: | N |
| Condo Tax Included: | N |
| Building Insurance Included: | N |
| Fireplace/Stove: | Y |
| Heat Type: | Forced Air |
| Central Air Conditioning: | None |
| Central Vac: | N |
| Laundry Level: | Syste |
| Ensuite Laundry: | F |
| Elevator Lift: | False |
| Sewers: | Septic |
| Water: | Drilled W |
| Water Supply Types: | Drilled Well |
$
%
Years
This calculator is for demonstration purposes only. Always consult a professional
financial advisor before making personal financial decisions.
| Although the information displayed is believed to be accurate, no warranties or representations are made of any kind. |
| RE/MAX Professionals North |
|
|

Shaukat Malik, M.Sc
Broker Of Record
Dir:
647-575-1010
Bus:
416-400-9125
Fax:
1-866-516-3444
| Book Showing | Email a Friend |
Jump To:
At a Glance:
| Type: | Freehold - Detached |
| Area: | Haliburton |
| Municipality: | Minden Hills |
| Neighbourhood: | Minden |
| Style: | Bungalow |
| Approximate Age: | 6-15 |
| Tax: | $1,751.55 |
| Beds: | 3 |
| Baths: | 2 |
| Fireplace: | Y |
| Pool: | None |
Locatin Map:
Payment Calculator:

