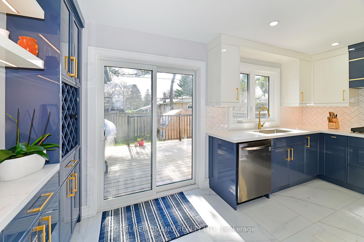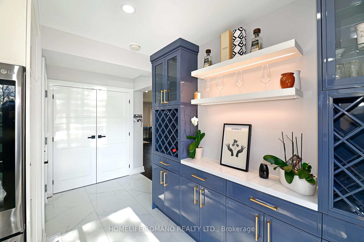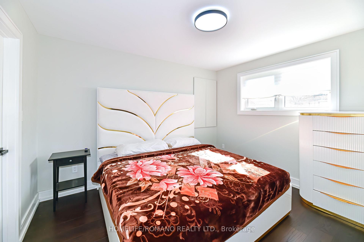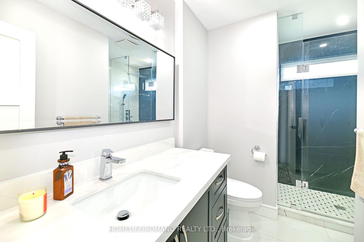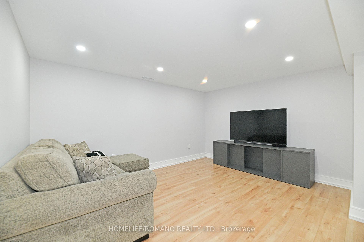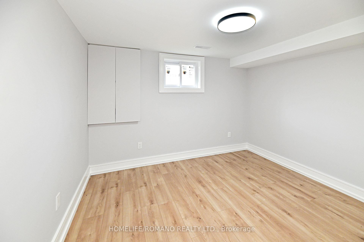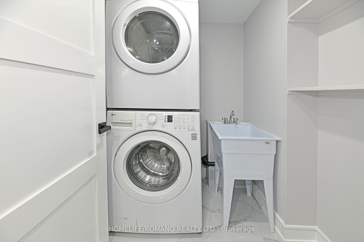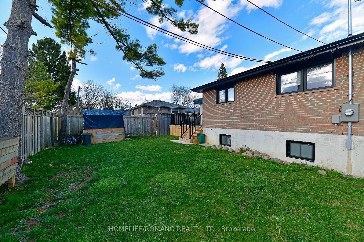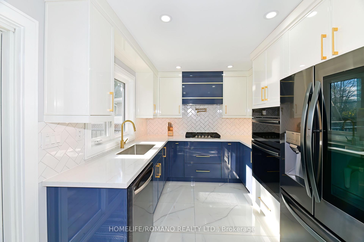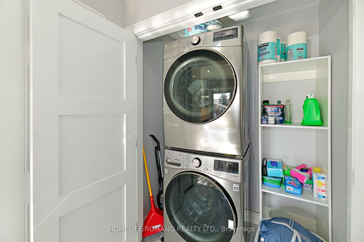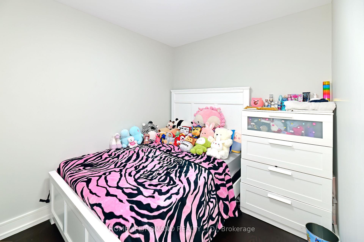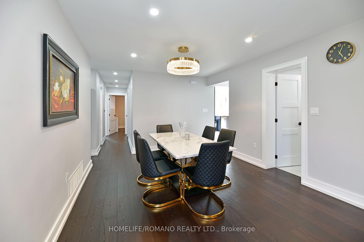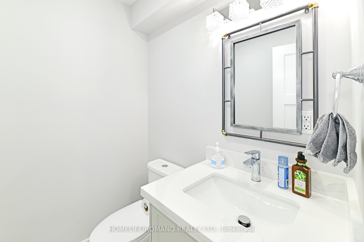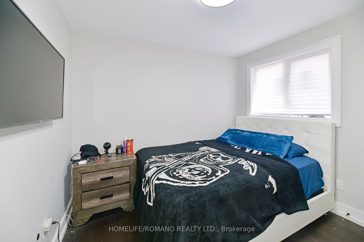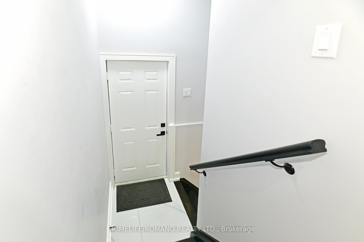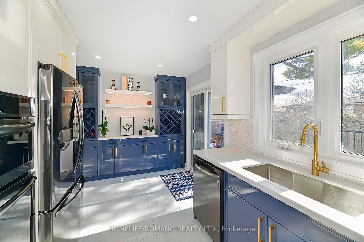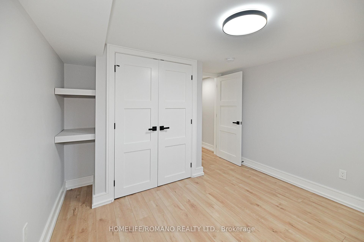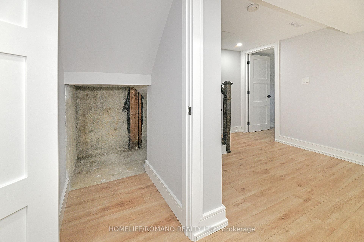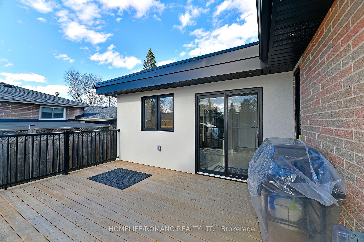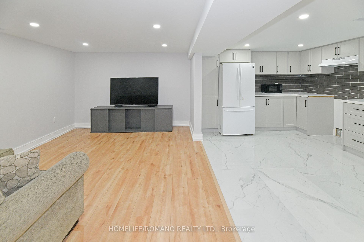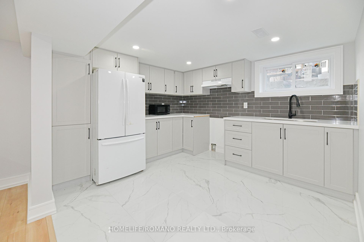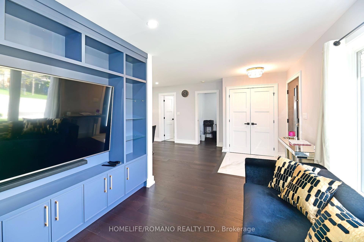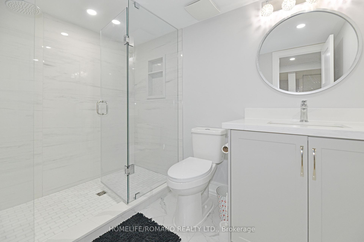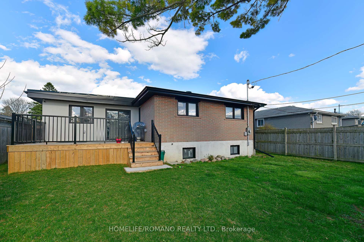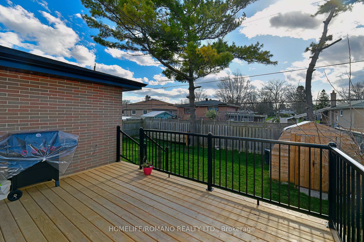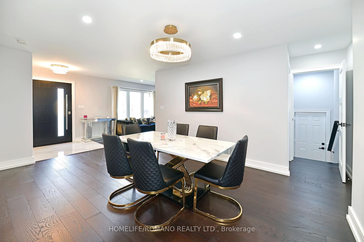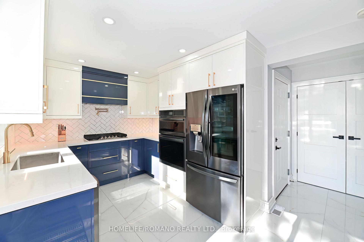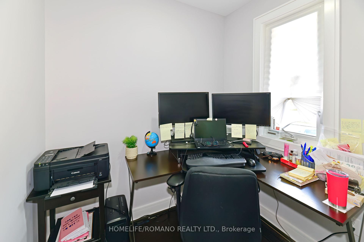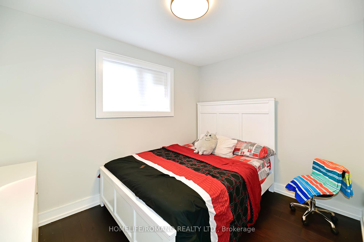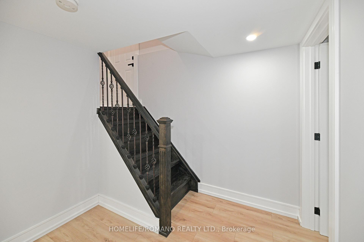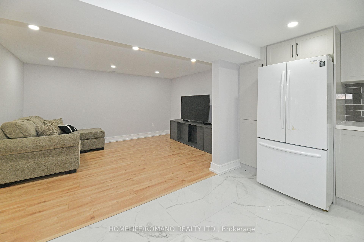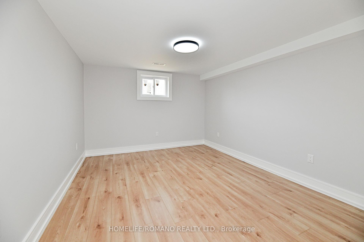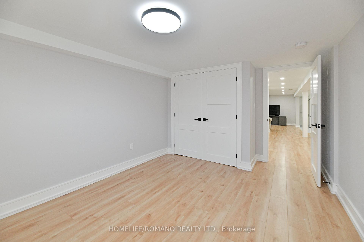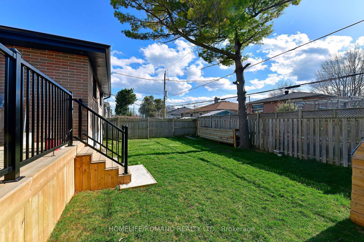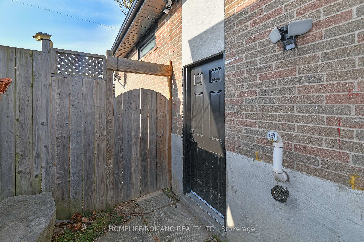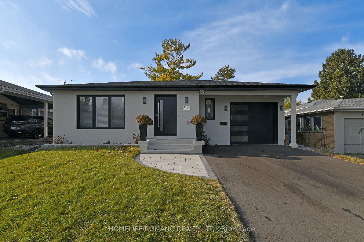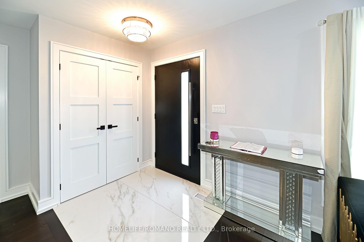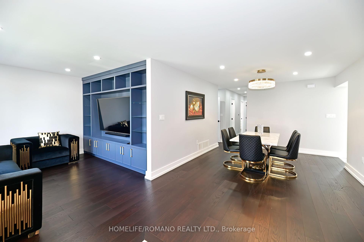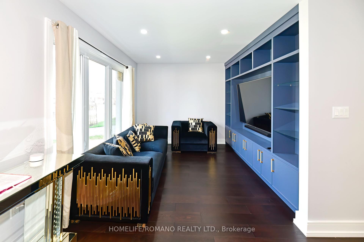$1,339,900
Available - For Sale
Listing ID: E11962714
826 Krosno Boul West , Pickering, L1W 1G9, Durham
| Step into sophistication at 826 Krosno Blvd, where elegance meets functionality in this stucco and brick bungalow. Discover a custom kitchen adorned with bespoke finishes and a walk-out to the deck, perfect for al fresco dining in the lush backyard. The basement, currently tenanted, offers two bedrooms, a kitchen, and a bathroom, providing extra income potential. Revel in the seamless blend of wood and porcelain flooring throughout the home. Retreat to the primary bedroom boasting a semi-ensuite 3-piece bathroom, while four additional bedrooms on the main floor ensure ample space for the whole family. Delight in the custom-designed interiors, including the direct gas connection for the kitchen stove as well as upgraded electrical and plumbing throughout. Enjoy the convenience of a soundproofed office on the main floor. With proximity to public transit, schols, highway 401, Pickering Town Centre, and the beach, this home offers both luxury and practicality. |
| Price | $1,339,900 |
| Taxes: | $5405.00 |
| Occupancy: | Owner |
| Address: | 826 Krosno Boul West , Pickering, L1W 1G9, Durham |
| Directions/Cross Streets: | Sandy beach Rd/ Alyssum st |
| Rooms: | 8 |
| Rooms +: | 4 |
| Bedrooms: | 4 |
| Bedrooms +: | 2 |
| Family Room: | F |
| Basement: | Finished, Separate Ent |
| Level/Floor | Room | Length(ft) | Width(ft) | Descriptions | |
| Room 1 | Main | Living Ro | 10.36 | 9.84 | Hardwood Floor, Pot Lights, Large Window |
| Room 2 | Main | Dining Ro | 11.09 | 16.76 | Hardwood Floor, Pot Lights |
| Room 3 | Main | Kitchen | 15.61 | 9.05 | Tile Floor, W/O To Deck, Stainless Steel Appl |
| Room 4 | Main | Primary B | 9.91 | 12 | Hardwood Floor, 3 Pc Ensuite, Walk-In Closet(s) |
| Room 5 | Main | Bedroom 2 | 11.09 | 8.43 | Hardwood Floor, Closet, Window |
| Room 6 | Main | Bedroom 3 | 7.58 | 12.37 | Hardwood Floor, Window |
| Room 7 | Main | Bedroom 4 | 9.87 | 9.74 | Hardwood Floor, Double Closet, Window |
| Room 8 | Main | Den | 5.25 | 6.33 | Hardwood Floor, Pot Lights, Window |
| Room 9 | Basement | Kitchen | 10.3 | 11.32 | Tile Floor, Open Concept, Window |
| Room 10 | Basement | Living Ro | 10.43 | 12.96 | Hardwood Floor, Pot Lights |
| Room 11 | Basement | Bedroom | 10.43 | 11.38 | Hardwood Floor, Double Closet, Window |
| Room 12 | Basement | Bedroom | 10.53 | 14.86 | Hardwood Floor, Double Closet, Window |
| Washroom Type | No. of Pieces | Level |
| Washroom Type 1 | 3 | Basement |
| Washroom Type 2 | 2 | Main |
| Washroom Type 3 | 3 | Main |
| Washroom Type 4 | 0 | |
| Washroom Type 5 | 0 |
| Total Area: | 0.00 |
| Property Type: | Detached |
| Style: | Bungalow |
| Exterior: | Brick, Stucco (Plaster) |
| Garage Type: | Built-In |
| (Parking/)Drive: | Private Do |
| Drive Parking Spaces: | 4 |
| Park #1 | |
| Parking Type: | Private Do |
| Park #2 | |
| Parking Type: | Private Do |
| Pool: | None |
| Other Structures: | Garden Shed |
| Approximatly Square Footage: | 1100-1500 |
| CAC Included: | N |
| Water Included: | N |
| Cabel TV Included: | N |
| Common Elements Included: | N |
| Heat Included: | N |
| Parking Included: | N |
| Condo Tax Included: | N |
| Building Insurance Included: | N |
| Fireplace/Stove: | N |
| Heat Type: | Forced Air |
| Central Air Conditioning: | Central Air |
| Central Vac: | N |
| Laundry Level: | Syste |
| Ensuite Laundry: | F |
| Sewers: | Sewer |
$
%
Years
This calculator is for demonstration purposes only. Always consult a professional
financial advisor before making personal financial decisions.
| Although the information displayed is believed to be accurate, no warranties or representations are made of any kind. |
| HOMELIFE/ROMANO REALTY LTD. |
|
|

Shaukat Malik, M.Sc
Broker Of Record
Dir:
647-575-1010
Bus:
416-400-9125
Fax:
1-866-516-3444
| Virtual Tour | Book Showing | Email a Friend |
Jump To:
At a Glance:
| Type: | Freehold - Detached |
| Area: | Durham |
| Municipality: | Pickering |
| Neighbourhood: | Bay Ridges |
| Style: | Bungalow |
| Tax: | $5,405 |
| Beds: | 4+2 |
| Baths: | 3 |
| Fireplace: | N |
| Pool: | None |
Locatin Map:
Payment Calculator:

