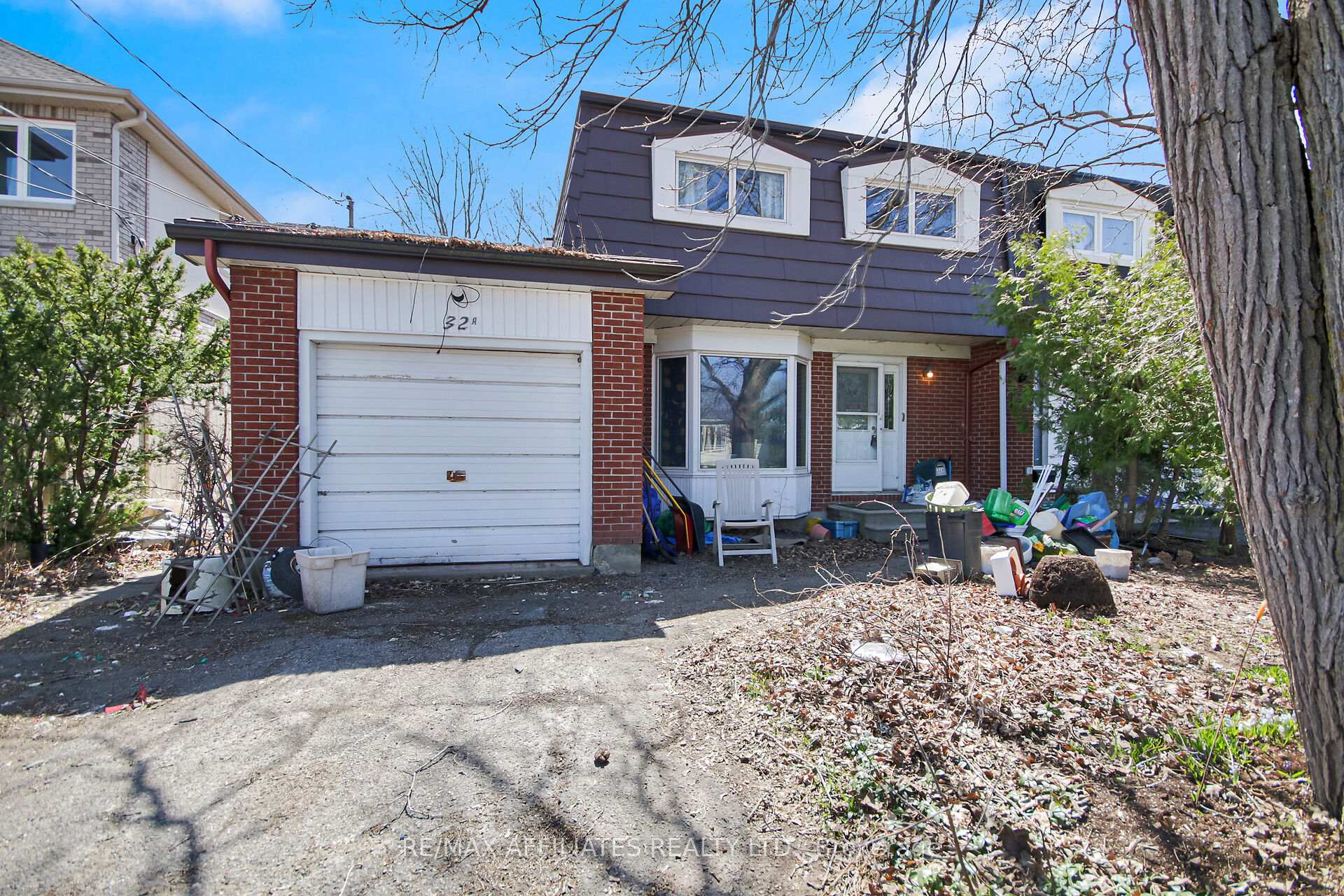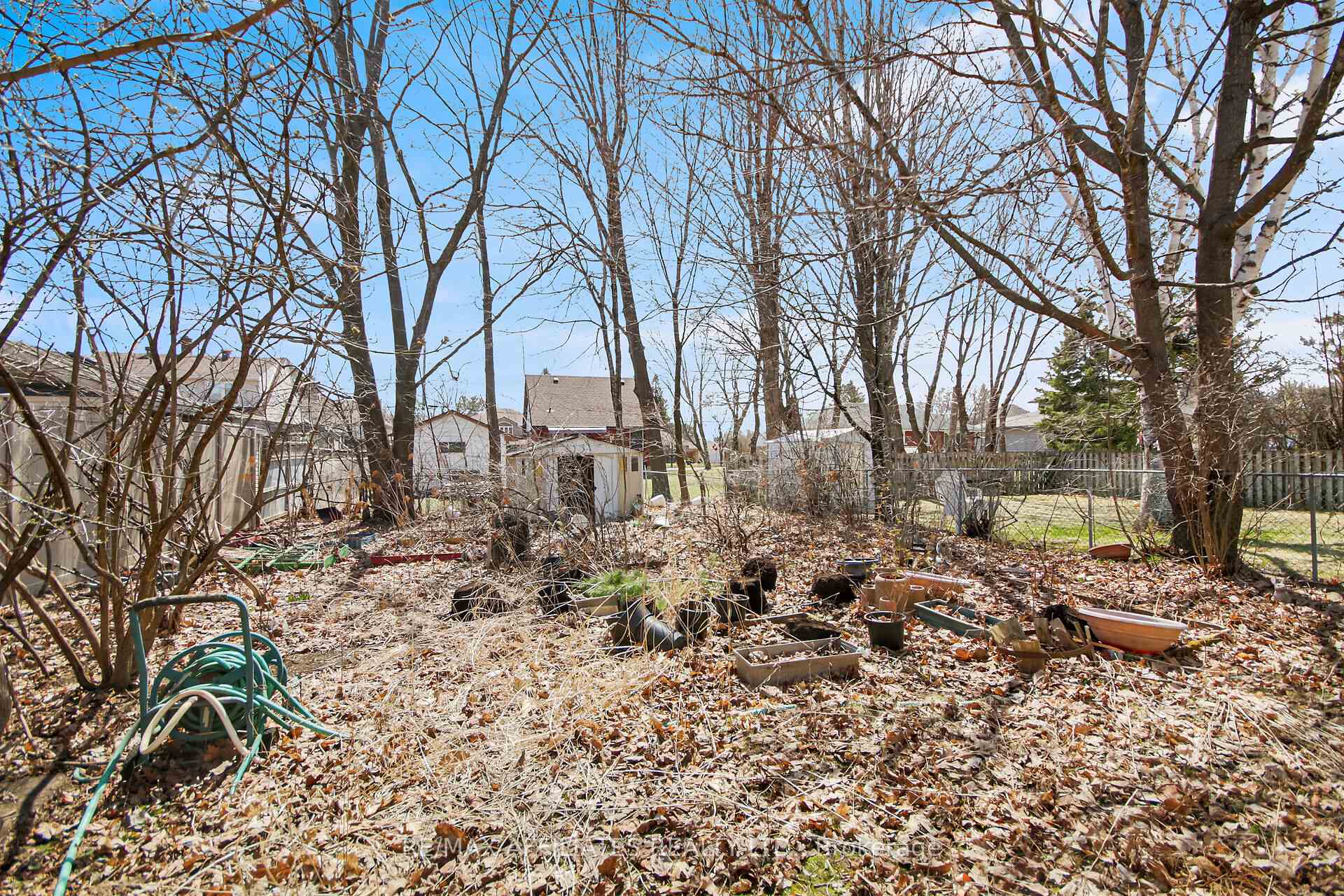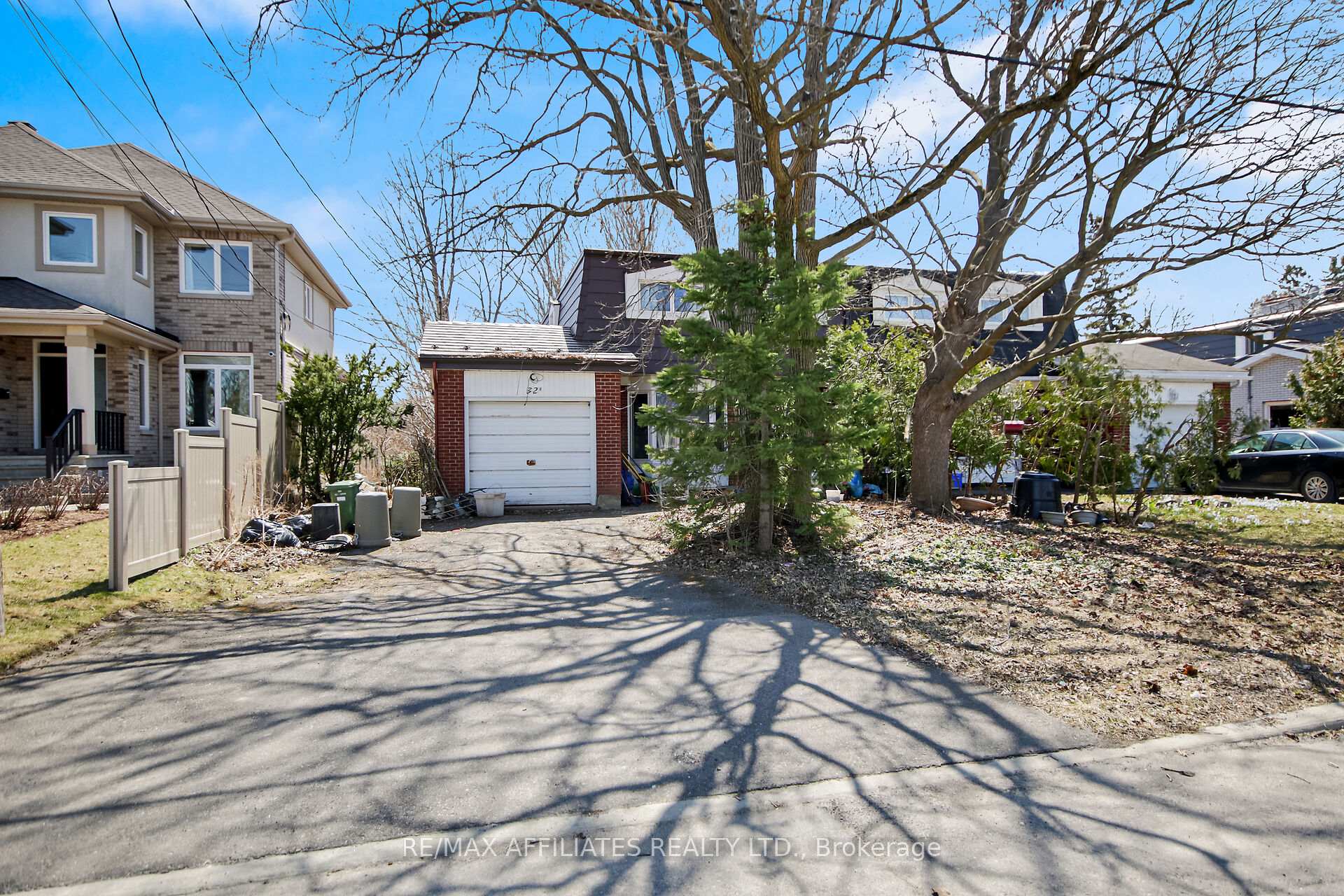$399,900
Available - For Sale
Listing ID: X12131218
32A Ashburn Driv , Cityview - Parkwoods Hills - Rideau Shor, K2E 6N3, Ottawa
| This solid, mostly brick 2 storey semi-detached in popular neighbourhood is looking for a contractor/renovator to maximize its potential. Functional floorplan, formal dining and living rooms, eat-in kitchen, mainflr powder room. All 4 bedrooms on 2nd level are large. Hardwood floors on both levels, high ceilings including in basement. Attached single garage, double driveway, deep lot. Carleton University, Mooney's Bay and Hogs Back Falls to the east, and Algonquin College to the west. Close to transit, shops, schools, parks. Release document to be signed by all visitors, no children under 12 yrs of age permitted to enter, respiratory mask required. This home on this street could be a spectacular family home or income property and is well worth the effort. |
| Price | $399,900 |
| Taxes: | $4569.00 |
| Occupancy: | Vacant |
| Address: | 32A Ashburn Driv , Cityview - Parkwoods Hills - Rideau Shor, K2E 6N3, Ottawa |
| Directions/Cross Streets: | Fisher Ave and Meadowlands Dr |
| Rooms: | 9 |
| Bedrooms: | 4 |
| Bedrooms +: | 0 |
| Family Room: | F |
| Basement: | Full |
| Level/Floor | Room | Length(ft) | Width(ft) | Descriptions | |
| Room 1 | Main | Foyer | 6.43 | 5.08 | |
| Room 2 | Main | Kitchen | 11.02 | 10.89 | |
| Room 3 | Main | Living Ro | 20.01 | 11.38 | |
| Room 4 | Main | Dining Ro | 20.01 | 14.6 | |
| Room 5 | Main | Bathroom | 4.82 | 4.95 | 2 Pc Bath |
| Room 6 | Second | Primary B | 16.14 | 10.27 | |
| Room 7 | Second | Bedroom 2 | 16.14 | 10.14 | |
| Room 8 | Second | Bedroom 3 | 12.66 | 10.04 | |
| Room 9 | Second | Bedroom 4 | 12.66 | 10.4 | |
| Room 10 | Second | Bathroom | 8.23 | 6.53 | 4 Pc Bath |
| Washroom Type | No. of Pieces | Level |
| Washroom Type 1 | 4 | Second |
| Washroom Type 2 | 2 | Main |
| Washroom Type 3 | 0 | |
| Washroom Type 4 | 0 | |
| Washroom Type 5 | 0 | |
| Washroom Type 6 | 4 | Second |
| Washroom Type 7 | 2 | Main |
| Washroom Type 8 | 0 | |
| Washroom Type 9 | 0 | |
| Washroom Type 10 | 0 | |
| Washroom Type 11 | 4 | Second |
| Washroom Type 12 | 2 | Main |
| Washroom Type 13 | 0 | |
| Washroom Type 14 | 0 | |
| Washroom Type 15 | 0 |
| Total Area: | 0.00 |
| Approximatly Age: | 51-99 |
| Property Type: | Semi-Detached |
| Style: | 2-Storey |
| Exterior: | Brick, Vinyl Siding |
| Garage Type: | Attached |
| Drive Parking Spaces: | 2 |
| Pool: | None |
| Approximatly Age: | 51-99 |
| Approximatly Square Footage: | 1500-2000 |
| Property Features: | Public Trans |
| CAC Included: | N |
| Water Included: | N |
| Cabel TV Included: | N |
| Common Elements Included: | N |
| Heat Included: | N |
| Parking Included: | N |
| Condo Tax Included: | N |
| Building Insurance Included: | N |
| Fireplace/Stove: | Y |
| Heat Type: | Forced Air |
| Central Air Conditioning: | None |
| Central Vac: | N |
| Laundry Level: | Syste |
| Ensuite Laundry: | F |
| Elevator Lift: | False |
| Sewers: | Sewer |
$
%
Years
This calculator is for demonstration purposes only. Always consult a professional
financial advisor before making personal financial decisions.
| Although the information displayed is believed to be accurate, no warranties or representations are made of any kind. |
| RE/MAX AFFILIATES REALTY LTD. |
|
|

Shaukat Malik, M.Sc
Broker Of Record
Dir:
647-575-1010
Bus:
416-400-9125
Fax:
1-866-516-3444
| Book Showing | Email a Friend |
Jump To:
At a Glance:
| Type: | Freehold - Semi-Detached |
| Area: | Ottawa |
| Municipality: | Cityview - Parkwoods Hills - Rideau Shor |
| Neighbourhood: | 7202 - Borden Farm/Stewart Farm/Carleton Hei |
| Style: | 2-Storey |
| Approximate Age: | 51-99 |
| Tax: | $4,569 |
| Beds: | 4 |
| Baths: | 2 |
| Fireplace: | Y |
| Pool: | None |
Locatin Map:
Payment Calculator:








