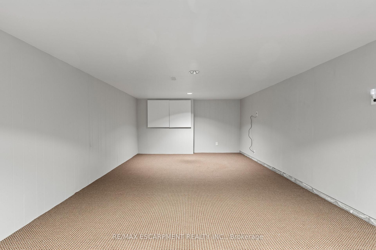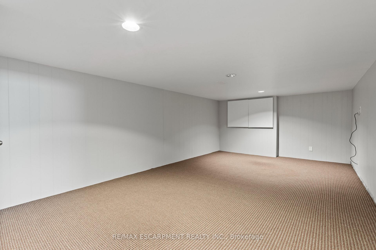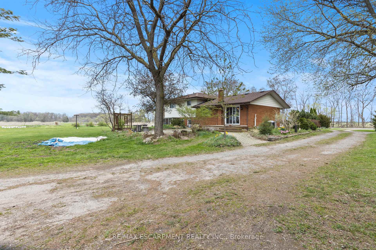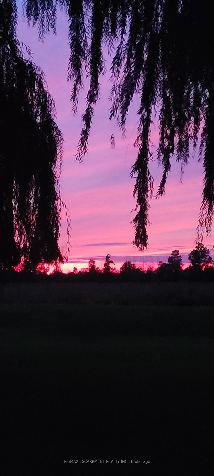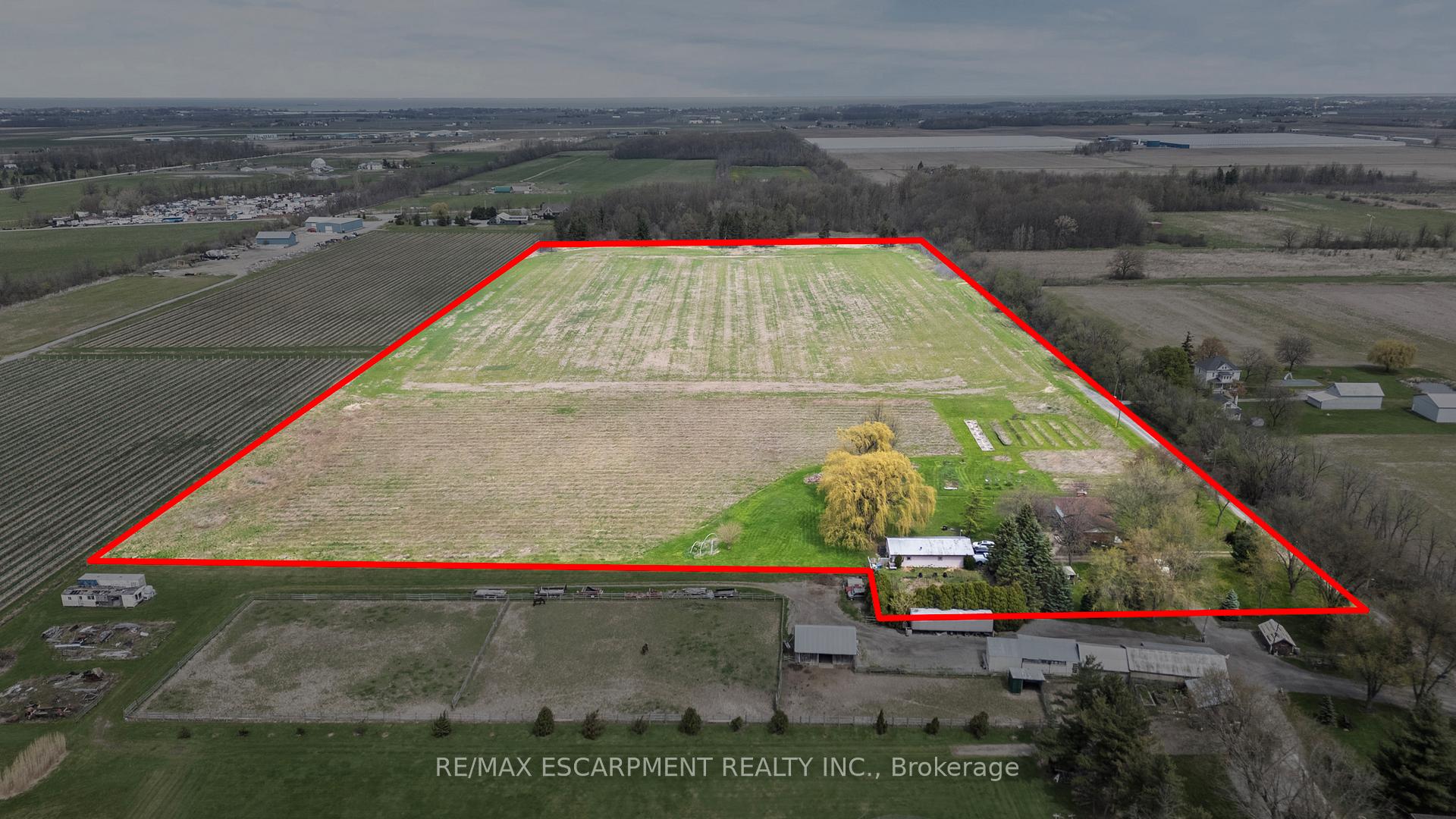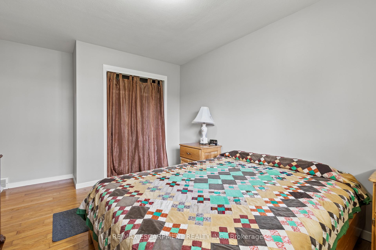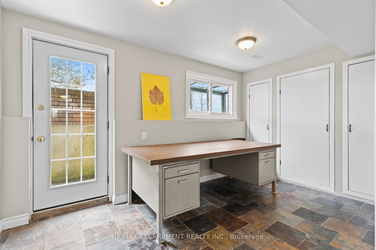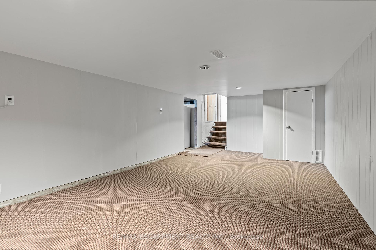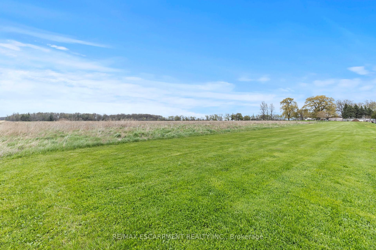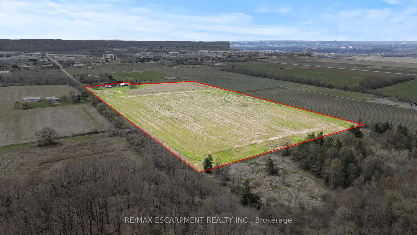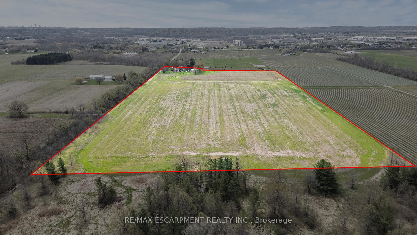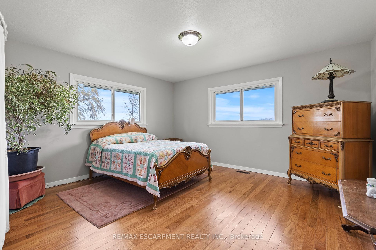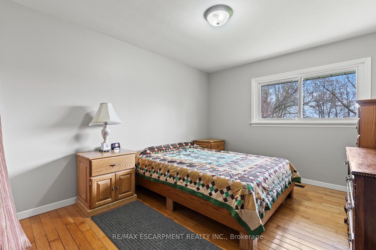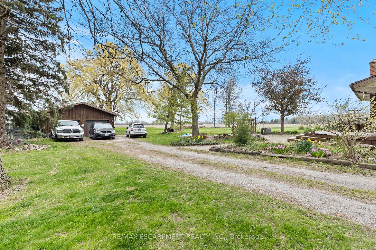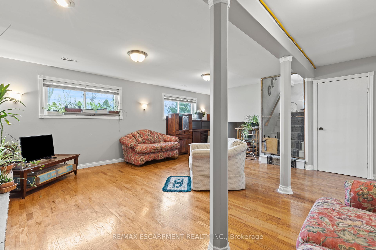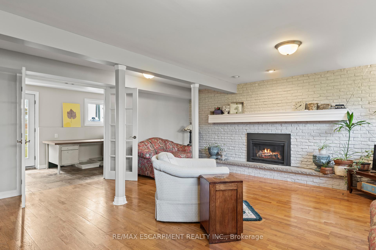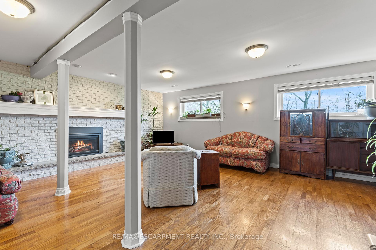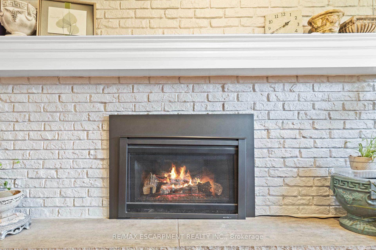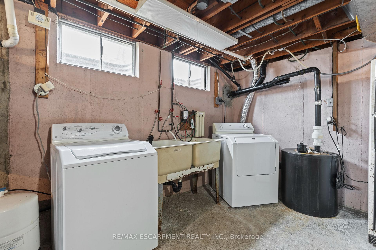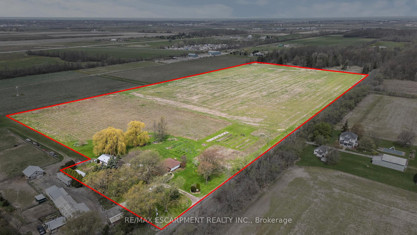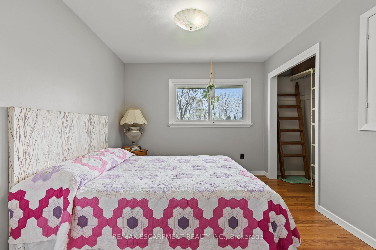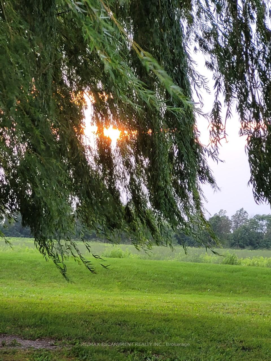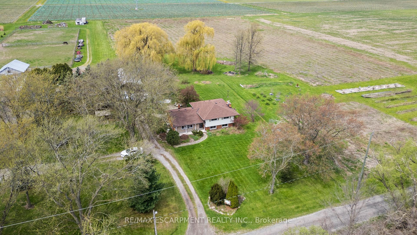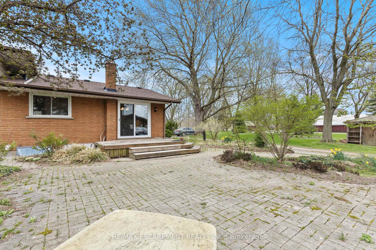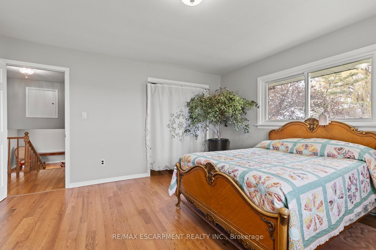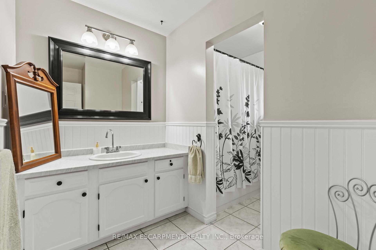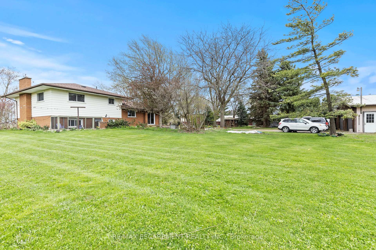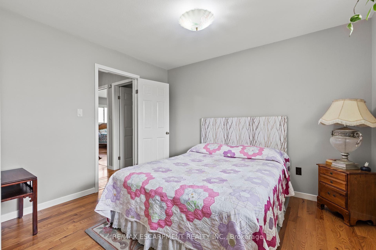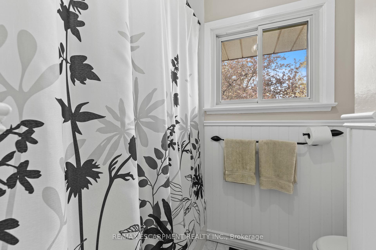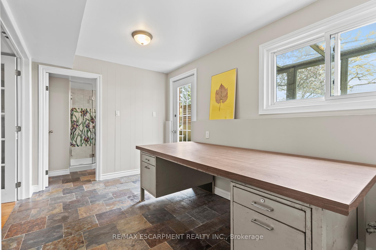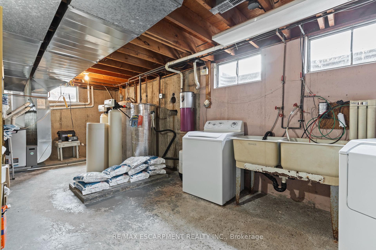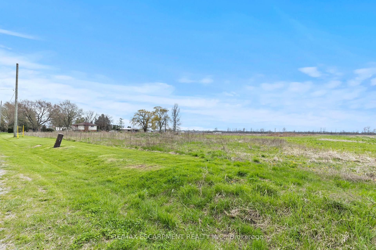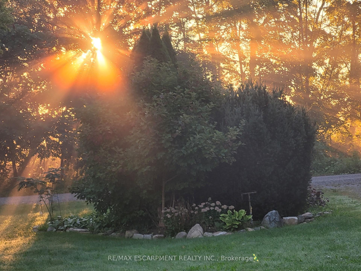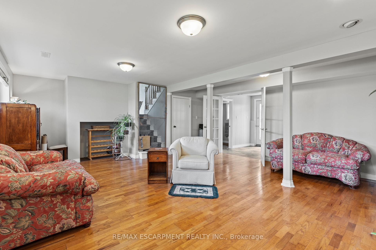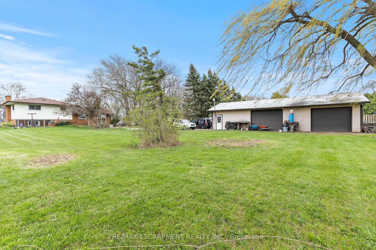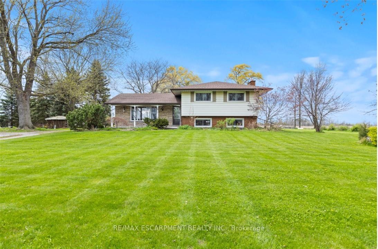$1,999,999
Available - For Sale
Listing ID: X12130217
488 Townline Road , Niagara-on-the-Lake, L0S 1J0, Niagara
| Discover the peace and beauty of country living with this exceptional property, set on just over 30 acres of rich, scenic land. Whether you're dreaming of cultivating your own garden, starting a hobby farm, or simply enjoying wide-open spaces, this property offers endless possibilities. The land itself is a gardener's paradise-boasting fertile soil and ample sunlight, perfect for growing everything from vegetables and herbs to fruit trees and flowers. Theres room here to truly live off the land, all while enjoying the quiet rhythm of rural life. At the heart of the property sits a well-maintained 4-level sidesplit home, designed with comfort and functionality in mind. Spacious and full of character, it offers flexible living arrangements for families, guests, or even a potential rental suite thanks to the separate entrance. The home provides privacy without isolation, and every level offers cozy corners and open spaces to suit a variety of lifestyles. Step outside, and youre greeted by breathtaking views of rolling hills, tree-lined edges, and open skies. Whether you're sipping coffee on the porch, exploring your acreage, or watching the sunset paint the landscape in warm tones, this property invites you to slow down and soak in the serenity. This is more than a home-its a retreat, a lifestyle, a fresh start. |
| Price | $1,999,999 |
| Taxes: | $3800.00 |
| Occupancy: | Owner |
| Address: | 488 Townline Road , Niagara-on-the-Lake, L0S 1J0, Niagara |
| Acreage: | 25-49.99 |
| Directions/Cross Streets: | Drive down Queenston Rd to Townline Rd |
| Rooms: | 3 |
| Rooms +: | 4 |
| Bedrooms: | 3 |
| Bedrooms +: | 0 |
| Family Room: | T |
| Basement: | Full, Walk-Up |
| Level/Floor | Room | Length(ft) | Width(ft) | Descriptions | |
| Room 1 | Basement | Recreatio | 23.26 | 11.91 | |
| Room 2 | Basement | Utility R | 23.32 | 10.17 | |
| Room 3 | Second | Family Ro | 22.4 | 14.4 | |
| Room 4 | Second | Bathroom | 6.59 | 10.17 | 3 Pc Bath |
| Room 5 | Second | Bedroom | 13.48 | 10.17 | |
| Room 6 | Third | Living Ro | 18.66 | 11.84 | |
| Room 7 | Third | Dining Ro | 12.17 | 10.17 | |
| Room 8 | Third | Kitchen | 11.15 | 10.5 | |
| Room 9 | Third | Foyer | 9.74 | 11.09 | |
| Room 10 | Upper | Primary B | 13.09 | 13.84 | |
| Room 11 | Upper | Bedroom | 9.74 | 11.09 | |
| Room 12 | Upper | Bedroom | 13.09 | 14.83 | |
| Room 13 | Upper | Bathroom | 10.17 | 10.17 | 3 Pc Bath |
| Washroom Type | No. of Pieces | Level |
| Washroom Type 1 | 4 | |
| Washroom Type 2 | 3 | Basement |
| Washroom Type 3 | 0 | |
| Washroom Type 4 | 0 | |
| Washroom Type 5 | 0 |
| Total Area: | 0.00 |
| Approximatly Age: | 51-99 |
| Property Type: | Detached |
| Style: | Backsplit 4 |
| Exterior: | Vinyl Siding |
| Garage Type: | Detached |
| (Parking/)Drive: | Private Do |
| Drive Parking Spaces: | 12 |
| Park #1 | |
| Parking Type: | Private Do |
| Park #2 | |
| Parking Type: | Private Do |
| Pool: | None |
| Approximatly Age: | 51-99 |
| Approximatly Square Footage: | 1100-1500 |
| CAC Included: | N |
| Water Included: | N |
| Cabel TV Included: | N |
| Common Elements Included: | N |
| Heat Included: | N |
| Parking Included: | N |
| Condo Tax Included: | N |
| Building Insurance Included: | N |
| Fireplace/Stove: | Y |
| Heat Type: | Forced Air |
| Central Air Conditioning: | Central Air |
| Central Vac: | N |
| Laundry Level: | Syste |
| Ensuite Laundry: | F |
| Sewers: | Septic |
$
%
Years
This calculator is for demonstration purposes only. Always consult a professional
financial advisor before making personal financial decisions.
| Although the information displayed is believed to be accurate, no warranties or representations are made of any kind. |
| RE/MAX ESCARPMENT REALTY INC. |
|
|

Shaukat Malik, M.Sc
Broker Of Record
Dir:
647-575-1010
Bus:
416-400-9125
Fax:
1-866-516-3444
| Book Showing | Email a Friend |
Jump To:
At a Glance:
| Type: | Freehold - Detached |
| Area: | Niagara |
| Municipality: | Niagara-on-the-Lake |
| Neighbourhood: | 104 - Rural |
| Style: | Backsplit 4 |
| Approximate Age: | 51-99 |
| Tax: | $3,800 |
| Beds: | 3 |
| Baths: | 2 |
| Fireplace: | Y |
| Pool: | None |
Locatin Map:
Payment Calculator:


