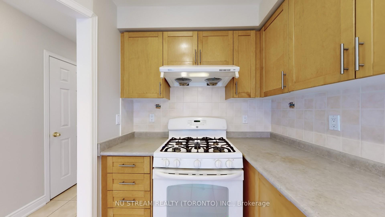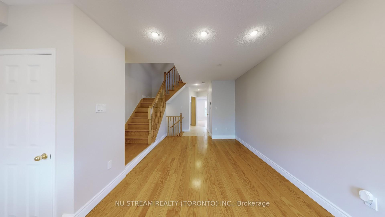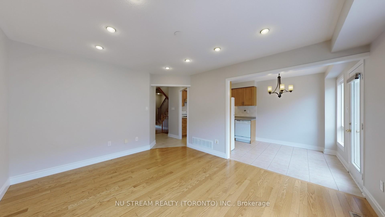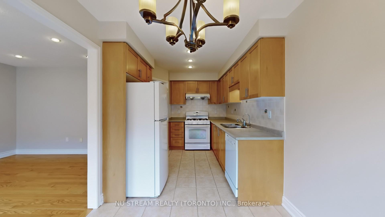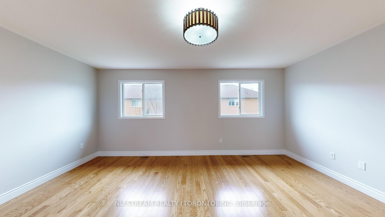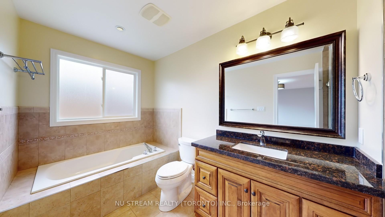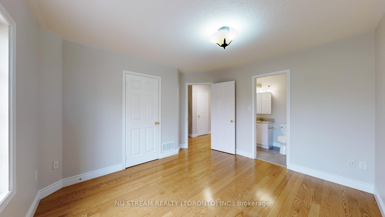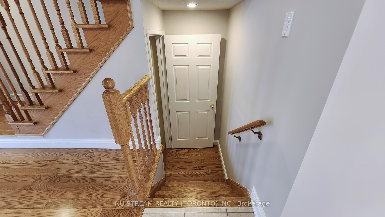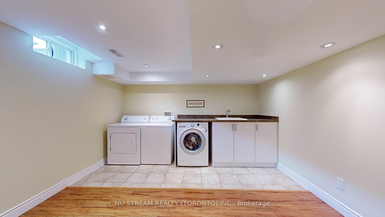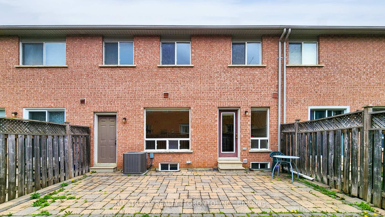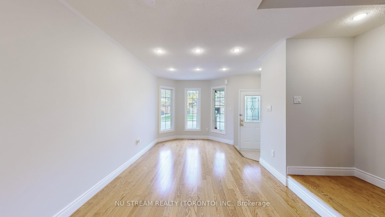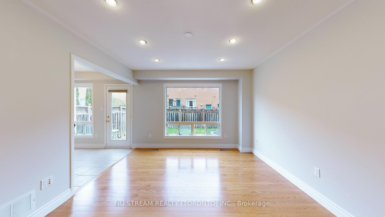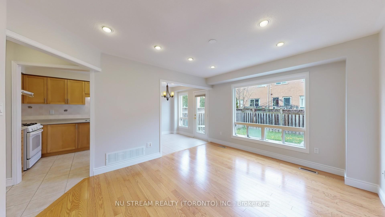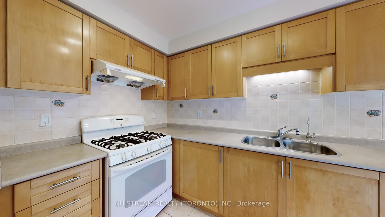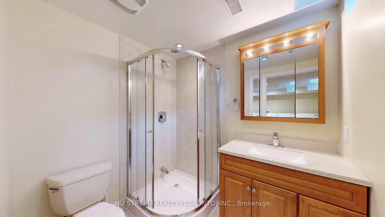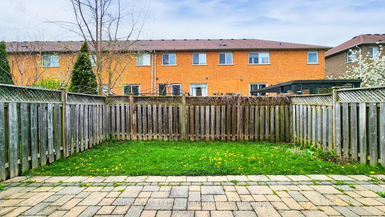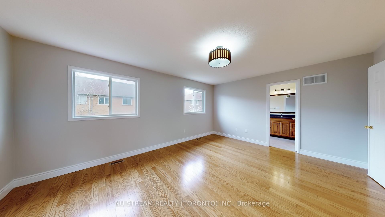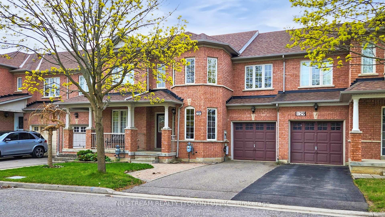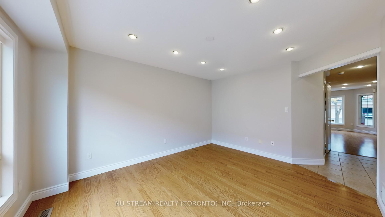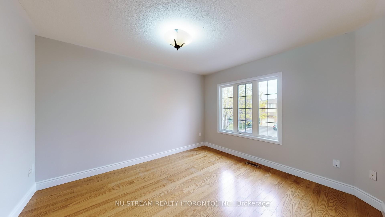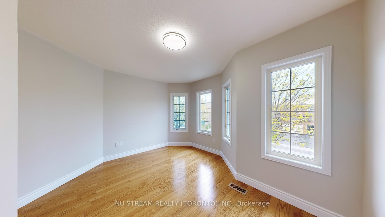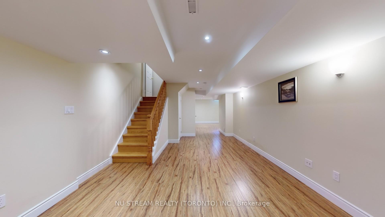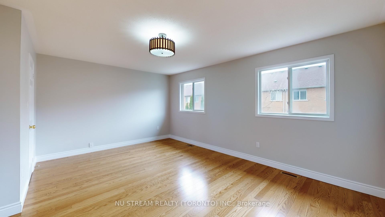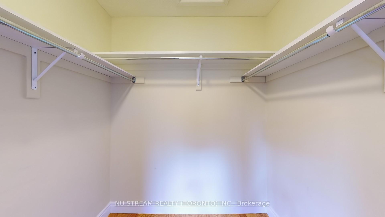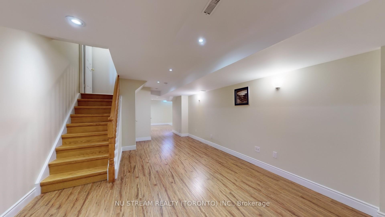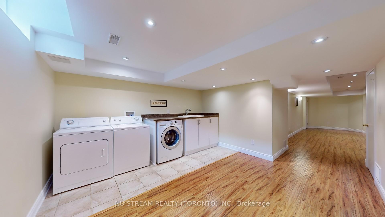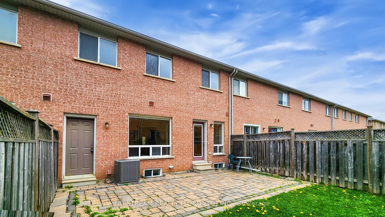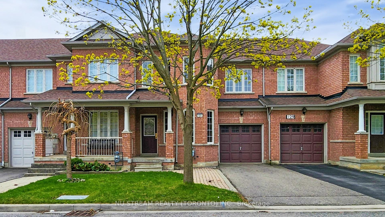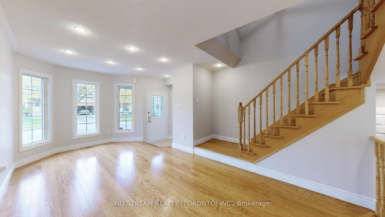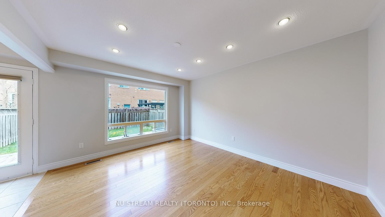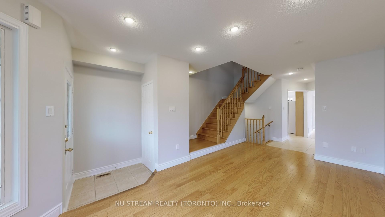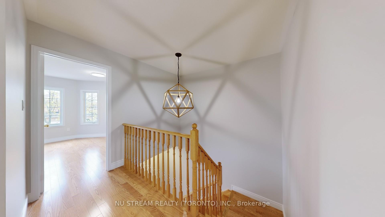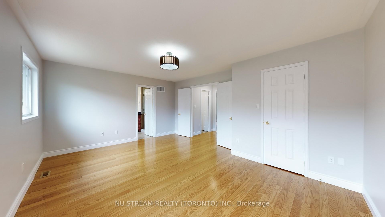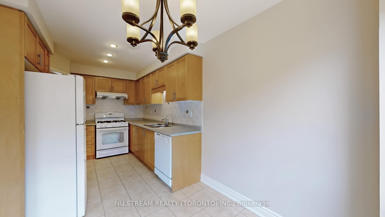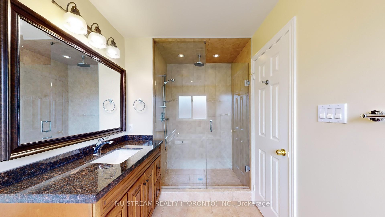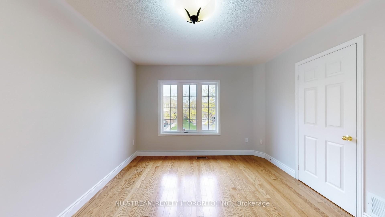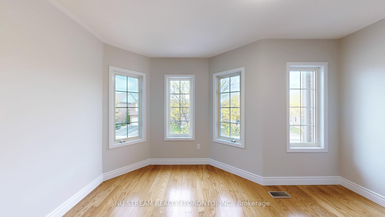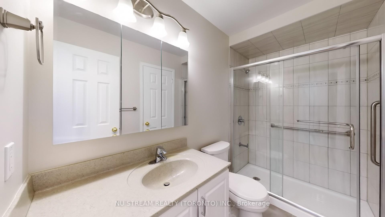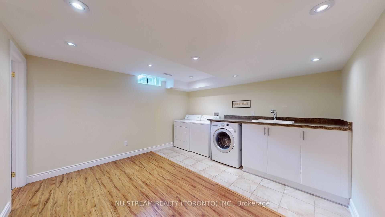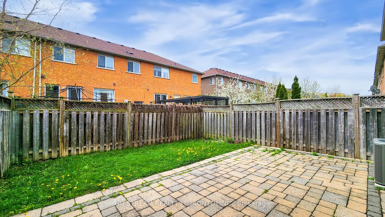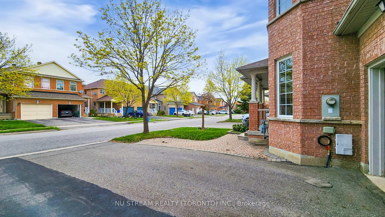$999,899
Available - For Sale
Listing ID: N12129533
131 Rideau Driv , Richmond Hill, L4B 4P2, York
| Beautifully Maintained 3-Bed, 3 & 1/2 Bath Freehold Townhome in Prime Richmond Hill! Nestled on a quiet, no-sidewalk street in a mature and highly desirable neighborhood, this bright and spacious home offers 3-car parking and low-maintenance interlocked front and backyard. The open-concept main floor features oak hardwood, pot lights, and an upgraded kitchen with gas stove, water filtration system, and white appliances. A cozy breakfast area with ceramic tiles flows seamlessly into the combined living and dining space perfect for entertaining. Upstairs, you'll find three generously sized bedrooms with hardwood flooring throughout. The primary suite boasts a walk-in closet and a 4-piece ensuite with granite counter, soaker tub, and separate shower. The additional bedrooms feature large windows, ample closet space, and share a beautifully updated 4-piece bathroom. The finished basement adds even more living space with laminate floors, pot lights, a large rec room, 3-piece bath, and a versatile laundry/office area complete with two washers, dryer, cold room, and plenty of storage. Top-rated schools nearby (St. Robert & Pope John Paul II). Walk to Walmart, Loblaws, GO Transit, future subway, community center, and more. Quick access to Hwy 7 & 407. A true gem in a well-established community! Don't miss the 3D virtual tour available on MLS! |
| Price | $999,899 |
| Taxes: | $5270.00 |
| Occupancy: | Vacant |
| Address: | 131 Rideau Driv , Richmond Hill, L4B 4P2, York |
| Directions/Cross Streets: | Bayview/Hwy 7 |
| Rooms: | 10 |
| Bedrooms: | 3 |
| Bedrooms +: | 0 |
| Family Room: | T |
| Basement: | Finished |
| Level/Floor | Room | Length(ft) | Width(ft) | Descriptions | |
| Room 1 | Ground | Living Ro | 18.7 | 10 | Hardwood Floor, Combined w/Dining, Pot Lights |
| Room 2 | Ground | Dining Ro | 18.7 | 10 | Hardwood Floor, Combined w/Living, Pot Lights |
| Room 3 | Ground | Kitchen | 10.27 | 7.97 | Ceramic Floor, Pot Lights, Open Concept |
| Room 4 | Ground | Breakfast | 8.3 | 7.41 | Ceramic Floor, Overlooks Garden, Open Concept |
| Room 5 | Ground | Family Ro | 17.81 | 9.91 | Hardwood Floor, Pot Lights, Large Window |
| Room 6 | Second | Primary B | 17.15 | 11.78 | 4 Pc Ensuite, Hardwood Floor, Walk-In Closet(s) |
| Room 7 | Second | Bedroom 2 | 12.23 | 11.05 | Hardwood Floor, Large Closet, Large Window |
| Room 8 | Second | Bedroom 3 | 13.45 | 7.71 | Hardwood Floor, Large Closet, Large Window |
| Room 9 | Basement | Recreatio | 20.73 | 12.3 | Laminate, Open Concept |
| Room 10 | Basement | Laundry | 12.66 | 12.6 | Laminate, Open Concept |
| Washroom Type | No. of Pieces | Level |
| Washroom Type 1 | 2 | Ground |
| Washroom Type 2 | 4 | Second |
| Washroom Type 3 | 3 | Basement |
| Washroom Type 4 | 0 | |
| Washroom Type 5 | 0 |
| Total Area: | 0.00 |
| Property Type: | Att/Row/Townhouse |
| Style: | 2-Storey |
| Exterior: | Brick |
| Garage Type: | Built-In |
| (Parking/)Drive: | Private |
| Drive Parking Spaces: | 2 |
| Park #1 | |
| Parking Type: | Private |
| Park #2 | |
| Parking Type: | Private |
| Pool: | None |
| Approximatly Square Footage: | 1500-2000 |
| CAC Included: | N |
| Water Included: | N |
| Cabel TV Included: | N |
| Common Elements Included: | N |
| Heat Included: | N |
| Parking Included: | N |
| Condo Tax Included: | N |
| Building Insurance Included: | N |
| Fireplace/Stove: | N |
| Heat Type: | Forced Air |
| Central Air Conditioning: | Central Air |
| Central Vac: | N |
| Laundry Level: | Syste |
| Ensuite Laundry: | F |
| Sewers: | Sewer |
$
%
Years
This calculator is for demonstration purposes only. Always consult a professional
financial advisor before making personal financial decisions.
| Although the information displayed is believed to be accurate, no warranties or representations are made of any kind. |
| NU STREAM REALTY (TORONTO) INC. |
|
|

Shaukat Malik, M.Sc
Broker Of Record
Dir:
647-575-1010
Bus:
416-400-9125
Fax:
1-866-516-3444
| Virtual Tour | Book Showing | Email a Friend |
Jump To:
At a Glance:
| Type: | Freehold - Att/Row/Townhouse |
| Area: | York |
| Municipality: | Richmond Hill |
| Neighbourhood: | Langstaff |
| Style: | 2-Storey |
| Tax: | $5,270 |
| Beds: | 3 |
| Baths: | 4 |
| Fireplace: | N |
| Pool: | None |
Locatin Map:
Payment Calculator:

