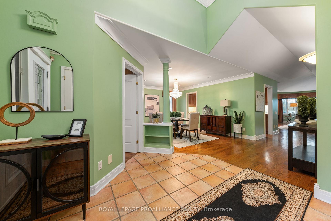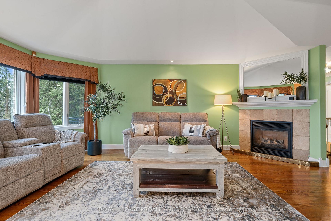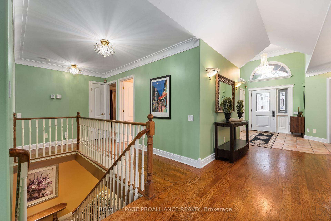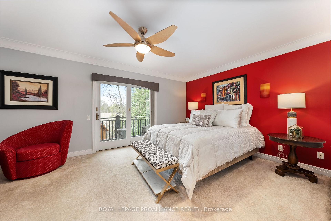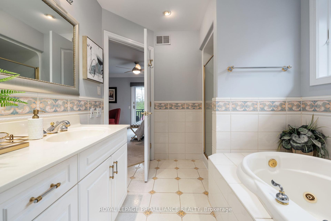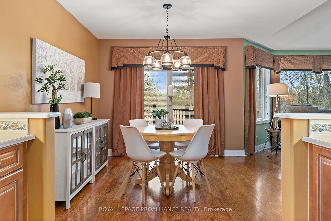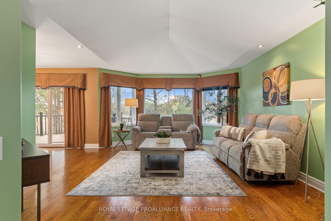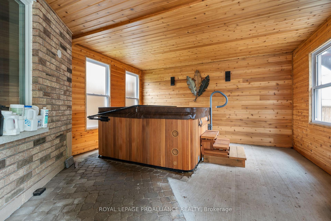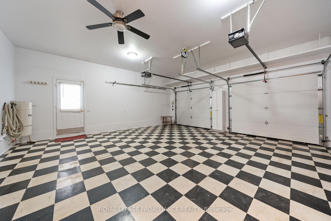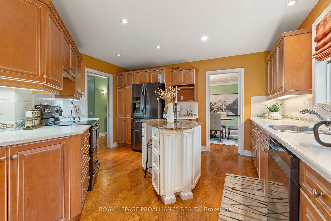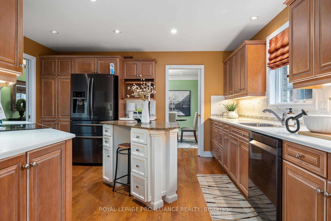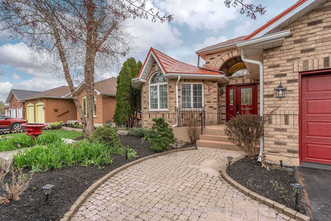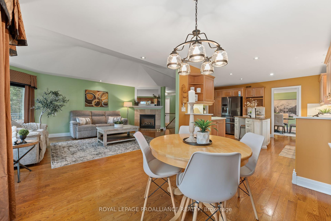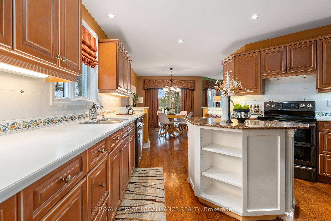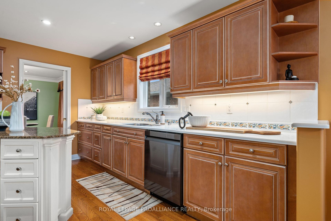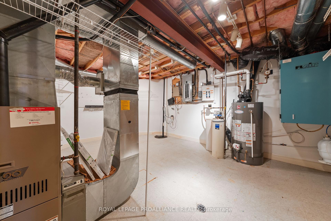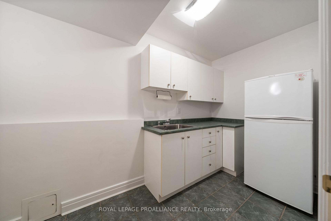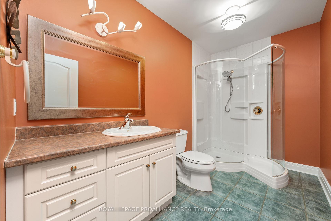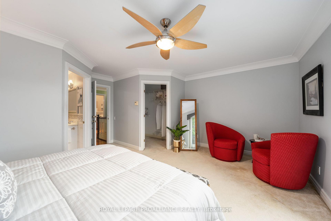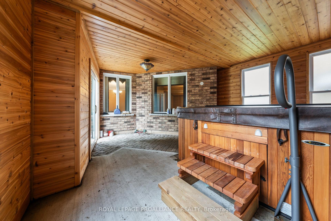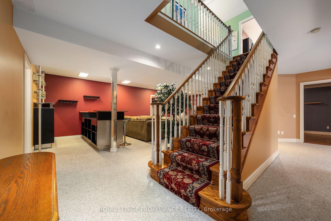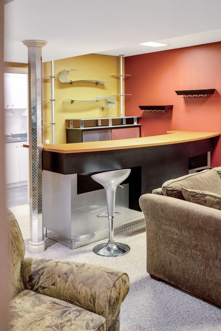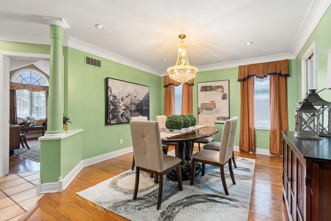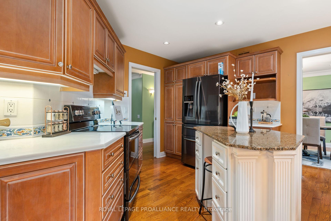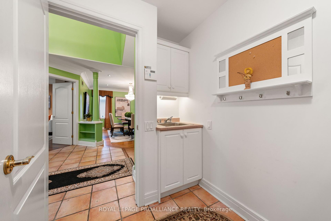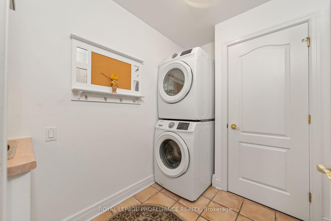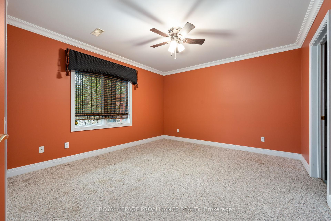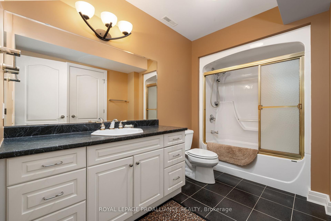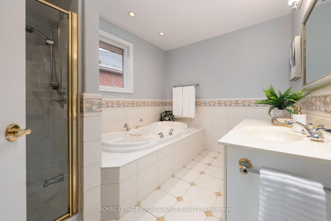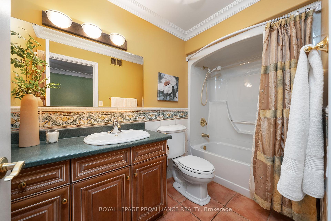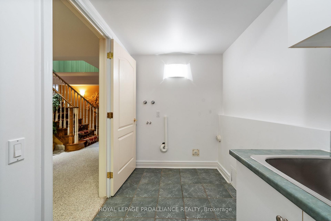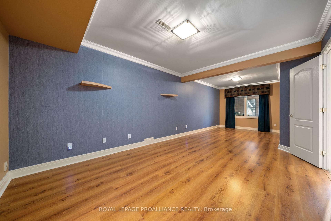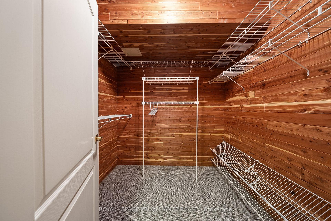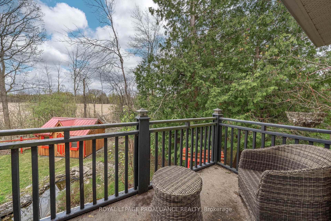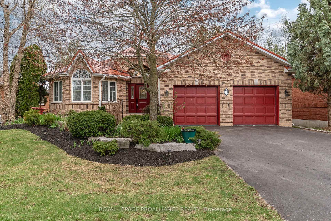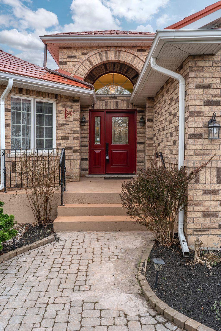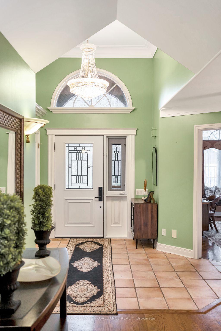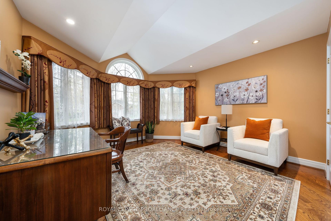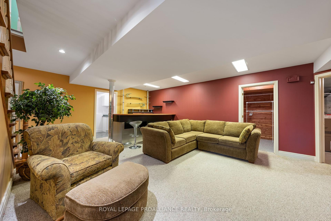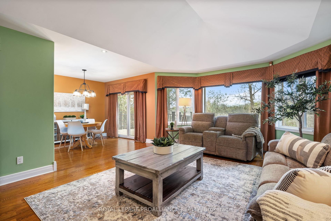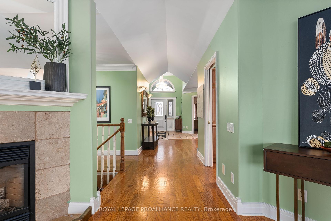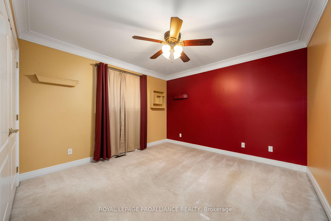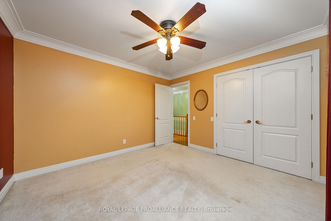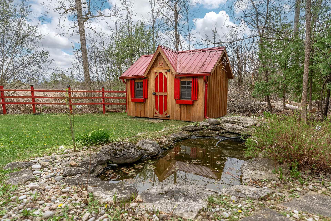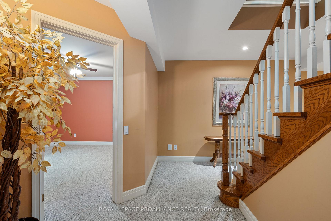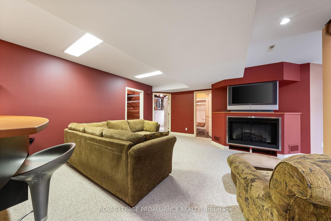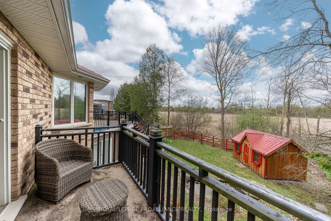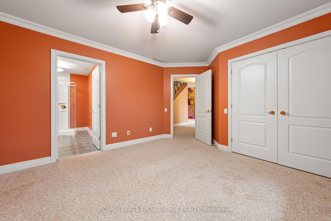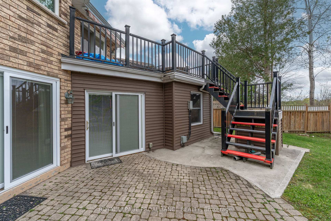$799,900
Available - For Sale
Listing ID: X12130870
71 Oak Ridge Boul , Belleville, K8N 5W3, Hastings
| This spacious all-brick bungalow is the perfect blend of comfort and convenience, nestled in a great neighbourhood close to schools, transit, parks, and shopping. With 3+2 bedrooms and 4 bathrooms, there's plenty of space for the whole family. The main floor features hardwood floors, soaring ceilings that make the home feel even more expansive, and an open-concept layout filled with natural light from large windows. The updated kitchen features a centre island with a breakfast bar, wood cabinetry and tons of storage plus a walkout to a large deck. Enjoy the cozy ambience of the gas fireplace in the main floor living room. The main floor also boasts the primary suite which includes a walk-in closet and private ensuite. Downstairs, the fully finished walk-out basement includes a large rec room, also with a gas fireplace, two additional bedrooms, each with their own ensuite, a possibility for a second kitchen, and a walk out to the landscaped, ravine lot with no rear neighbours for privacy and a peaceful outdoor retreat. Metal roof with lifetime warranty. A must see! |
| Price | $799,900 |
| Taxes: | $6967.00 |
| Assessment Year: | 2024 |
| Occupancy: | Owner |
| Address: | 71 Oak Ridge Boul , Belleville, K8N 5W3, Hastings |
| Acreage: | < .50 |
| Directions/Cross Streets: | Haig Road and Hickory Grove |
| Rooms: | 10 |
| Rooms +: | 10 |
| Bedrooms: | 3 |
| Bedrooms +: | 2 |
| Family Room: | F |
| Basement: | Full, Finished |
| Level/Floor | Room | Length(ft) | Width(ft) | Descriptions | |
| Room 1 | Main | Bedroom | 13.35 | 13.28 | |
| Room 2 | Main | Dining Ro | 12.37 | 12.14 | |
| Room 3 | Main | Kitchen | 13.87 | 14.07 | |
| Room 4 | Main | Breakfast | 9.54 | 10.5 | |
| Room 5 | Main | Living Ro | 14.24 | 20.4 | |
| Room 6 | Main | Primary B | 17.35 | 16.6 | Walk-In Closet(s) |
| Room 7 | Main | Bathroom | 8.13 | 10.5 | 4 Pc Ensuite |
| Room 8 | Main | Bedroom | 11.35 | 11.71 | |
| Room 9 | Main | Bathroom | 9.64 | 4.99 | 3 Pc Bath |
| Room 10 | Main | Laundry | 9.64 | 6.23 | |
| Room 11 | Basement | Recreatio | 23.22 | 24.99 | |
| Room 12 | Basement | Family Ro | 15.45 | 16.43 | |
| Room 13 | Basement | Bedroom | 12.92 | 12.43 | |
| Room 14 | Basement | Bathroom | 5.97 | 10.86 | 3 Pc Bath |
| Room 15 | Basement | Laundry | 5.97 | 12.37 |
| Washroom Type | No. of Pieces | Level |
| Washroom Type 1 | 4 | Main |
| Washroom Type 2 | 4 | Basement |
| Washroom Type 3 | 3 | Basement |
| Washroom Type 4 | 0 | |
| Washroom Type 5 | 0 | |
| Washroom Type 6 | 4 | Main |
| Washroom Type 7 | 4 | Basement |
| Washroom Type 8 | 3 | Basement |
| Washroom Type 9 | 0 | |
| Washroom Type 10 | 0 |
| Total Area: | 0.00 |
| Approximatly Age: | 16-30 |
| Property Type: | Detached |
| Style: | Bungalow |
| Exterior: | Brick |
| Garage Type: | Attached |
| Drive Parking Spaces: | 4 |
| Pool: | None |
| Approximatly Age: | 16-30 |
| Approximatly Square Footage: | 1500-2000 |
| CAC Included: | N |
| Water Included: | N |
| Cabel TV Included: | N |
| Common Elements Included: | N |
| Heat Included: | N |
| Parking Included: | N |
| Condo Tax Included: | N |
| Building Insurance Included: | N |
| Fireplace/Stove: | Y |
| Heat Type: | Forced Air |
| Central Air Conditioning: | Central Air |
| Central Vac: | N |
| Laundry Level: | Syste |
| Ensuite Laundry: | F |
| Sewers: | Septic |
$
%
Years
This calculator is for demonstration purposes only. Always consult a professional
financial advisor before making personal financial decisions.
| Although the information displayed is believed to be accurate, no warranties or representations are made of any kind. |
| ROYAL LEPAGE PROALLIANCE REALTY |
|
|

Shaukat Malik, M.Sc
Broker Of Record
Dir:
647-575-1010
Bus:
416-400-9125
Fax:
1-866-516-3444
| Virtual Tour | Book Showing | Email a Friend |
Jump To:
At a Glance:
| Type: | Freehold - Detached |
| Area: | Hastings |
| Municipality: | Belleville |
| Neighbourhood: | Belleville Ward |
| Style: | Bungalow |
| Approximate Age: | 16-30 |
| Tax: | $6,967 |
| Beds: | 3+2 |
| Baths: | 4 |
| Fireplace: | Y |
| Pool: | None |
Locatin Map:
Payment Calculator:

