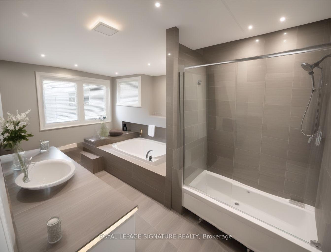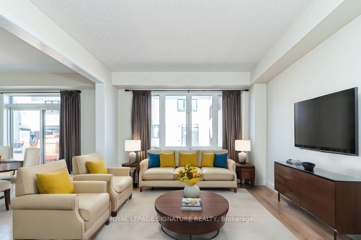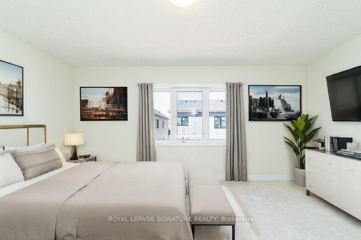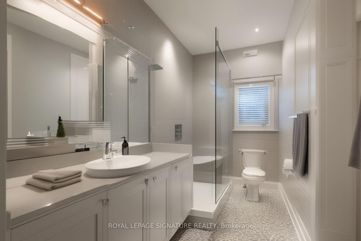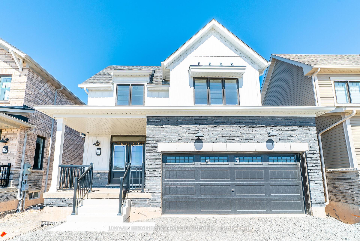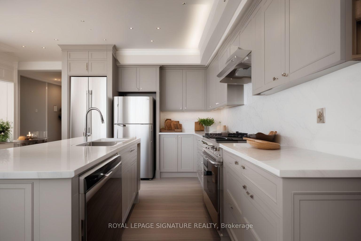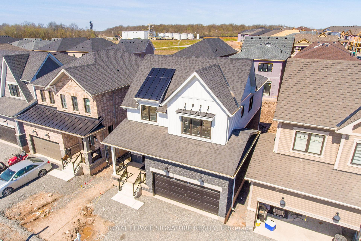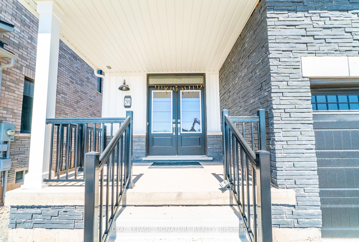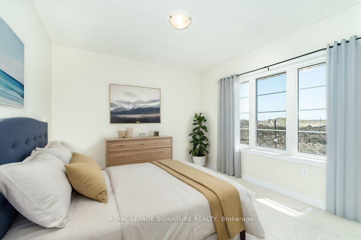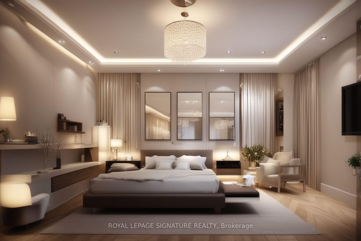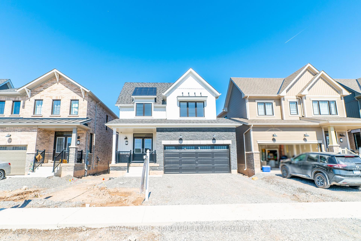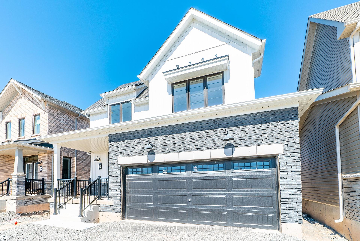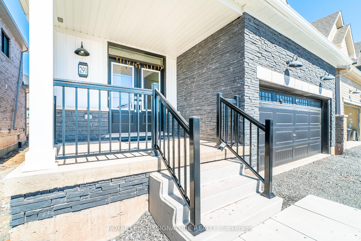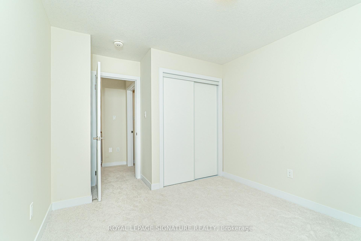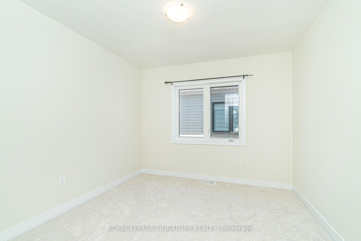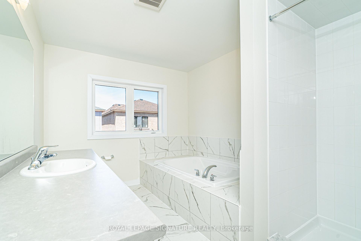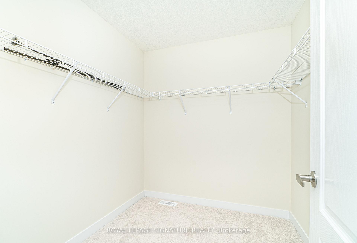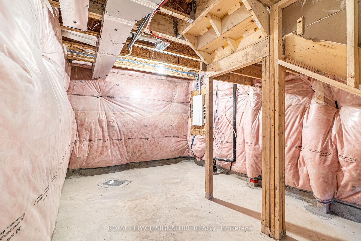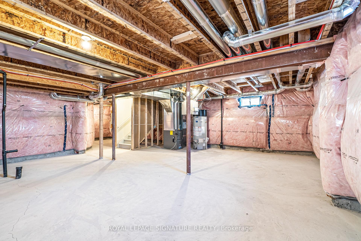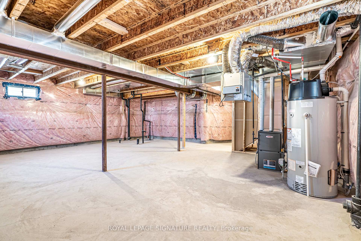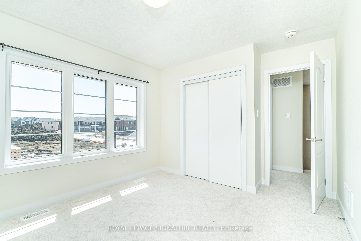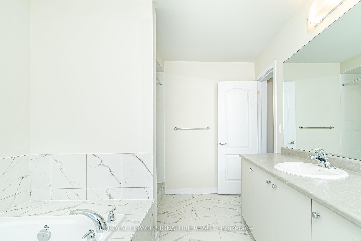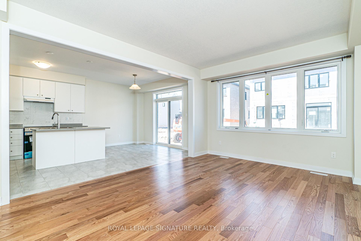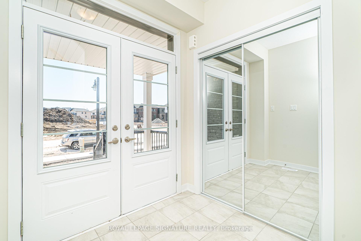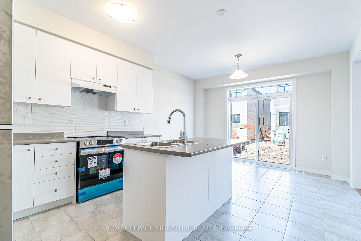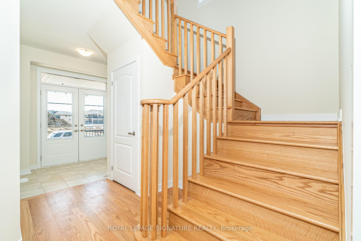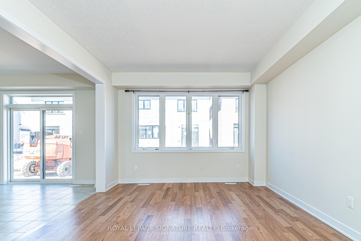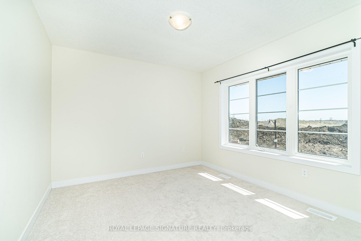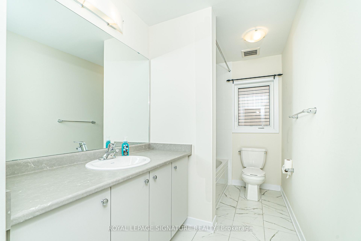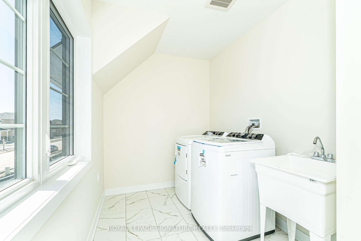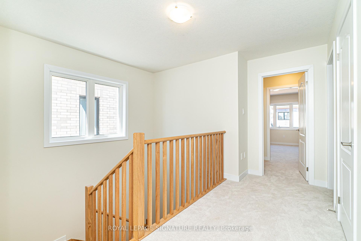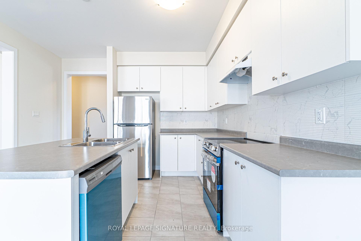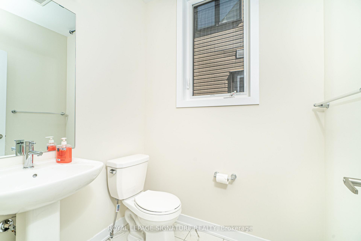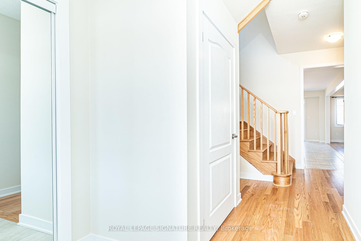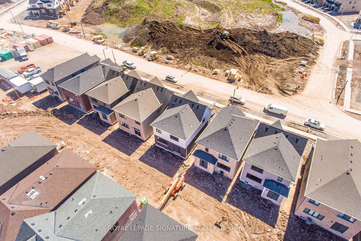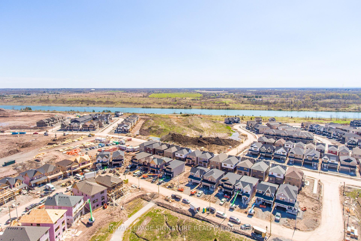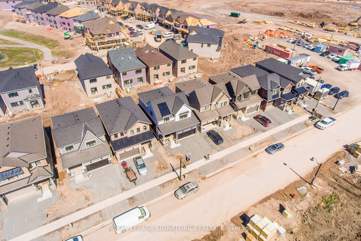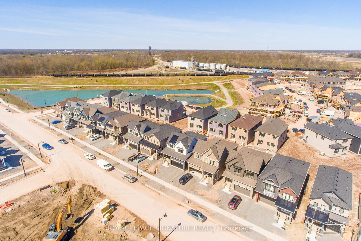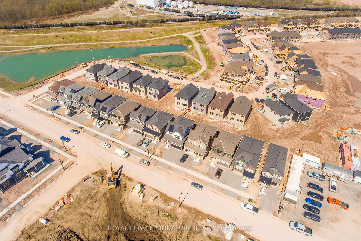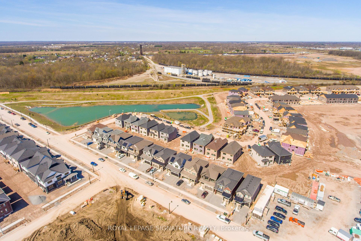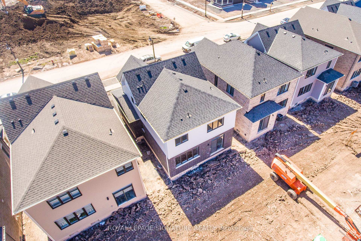$2,600
Available - For Rent
Listing ID: X12129961
291 Eastbridge Aven , Welland, L3B 0M6, Niagara
| Experience this beautiful 36-foot premium lot showcasing a brand-new, never-lived-in home with a double garage and double door entry offering generous parking and storage. Nestled in the newly developed Empire Canal community in Welland's dynamic Dain City, this home is ideal for families seeking comfort and convenience. With bright, spacious rooms and a modern open-concept layout, it's designed for contemporary living. Though unstaged, the home has been virtually staged to help you imagine the possibilities. Surrounded by serene lakes and scenic canals, it's just a 15-minute drive to Niagara Falls, Niagara College, local universities, and a range of shopping options. Embrace an active lifestyle with countless amenities and attractions nearby, all in a growing, welcoming neighborhood. Don't miss the chance to explore this exceptional opportunity book your visit today! Brand-New Home on Premium Lot, Double Garage, Entire Property including unfinished Basement, |
| Price | $2,600 |
| Taxes: | $0.00 |
| Occupancy: | Tenant |
| Address: | 291 Eastbridge Aven , Welland, L3B 0M6, Niagara |
| Directions/Cross Streets: | FORKS Rd E & KINGSWAY |
| Rooms: | 8 |
| Bedrooms: | 3 |
| Bedrooms +: | 0 |
| Family Room: | F |
| Basement: | Unfinished |
| Furnished: | Unfu |
| Level/Floor | Room | Length(ft) | Width(ft) | Descriptions | |
| Room 1 | Main | Great Roo | 24.7 | 27.19 | Picture Window, Hardwood Floor, Open Concept |
| Room 2 | Main | Kitchen | 12.6 | 9.61 | Centre Island, Custom Backsplash, Stainless Steel Appl |
| Room 3 | Second | Primary B | 14.6 | 13.58 | 5 Pc Ensuite, Walk-In Closet(s), Large Window |
| Room 4 | Second | Bedroom 2 | 11.02 | 10.63 | Large Closet, Large Window, Broadloom |
| Room 5 | Second | Bedroom 3 | 11.02 | 10.63 | Large Closet, Large Window, Broadloom |
| Room 6 | Second | Laundry | Laundry Sink, Window, Tile Floor | ||
| Room 7 | Second | Bathroom | 4 Pc Bath, Window | ||
| Room 8 | Main | Powder Ro | 2 Pc Bath, Tile Floor | ||
| Room 9 | Main | Foyer | Circular Oak Stairs, Tile Floor, Double Closet |
| Washroom Type | No. of Pieces | Level |
| Washroom Type 1 | 2 | Main |
| Washroom Type 2 | 4 | Second |
| Washroom Type 3 | 5 | Second |
| Washroom Type 4 | 0 | |
| Washroom Type 5 | 0 |
| Total Area: | 0.00 |
| Approximatly Age: | New |
| Property Type: | Detached |
| Style: | 2-Storey |
| Exterior: | Brick, Vinyl Siding |
| Garage Type: | Attached |
| (Parking/)Drive: | Private Do |
| Drive Parking Spaces: | 4 |
| Park #1 | |
| Parking Type: | Private Do |
| Park #2 | |
| Parking Type: | Private Do |
| Pool: | None |
| Laundry Access: | Ensuite |
| Approximatly Age: | New |
| Approximatly Square Footage: | 2000-2500 |
| Property Features: | Hospital, Lake/Pond |
| CAC Included: | N |
| Water Included: | N |
| Cabel TV Included: | N |
| Common Elements Included: | N |
| Heat Included: | N |
| Parking Included: | N |
| Condo Tax Included: | N |
| Building Insurance Included: | N |
| Fireplace/Stove: | N |
| Heat Type: | Forced Air |
| Central Air Conditioning: | Central Air |
| Central Vac: | N |
| Laundry Level: | Syste |
| Ensuite Laundry: | F |
| Sewers: | Sewer |
| Although the information displayed is believed to be accurate, no warranties or representations are made of any kind. |
| ROYAL LEPAGE SIGNATURE REALTY |
|
|

Shaukat Malik, M.Sc
Broker Of Record
Dir:
647-575-1010
Bus:
416-400-9125
Fax:
1-866-516-3444
| Book Showing | Email a Friend |
Jump To:
At a Glance:
| Type: | Freehold - Detached |
| Area: | Niagara |
| Municipality: | Welland |
| Neighbourhood: | 774 - Dain City |
| Style: | 2-Storey |
| Approximate Age: | New |
| Beds: | 3 |
| Baths: | 3 |
| Fireplace: | N |
| Pool: | None |
Locatin Map:

