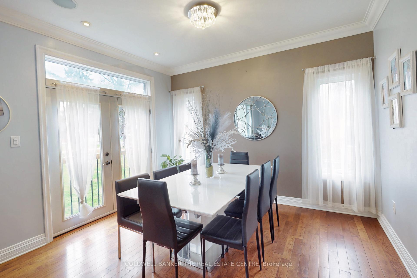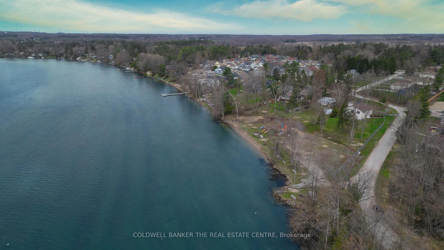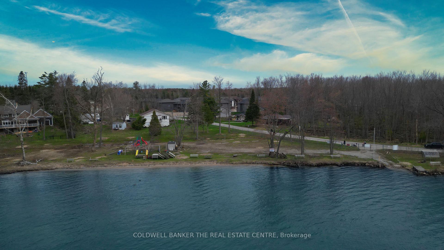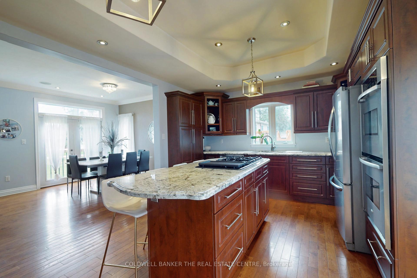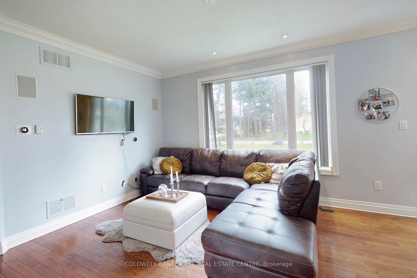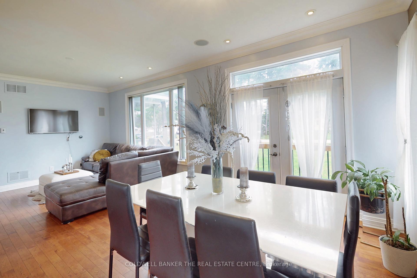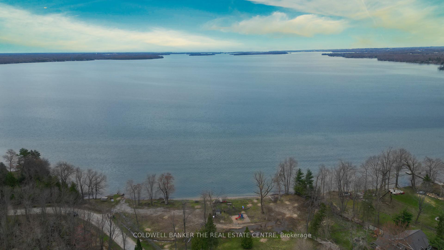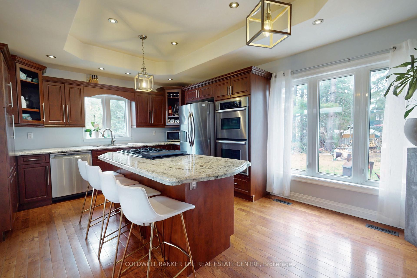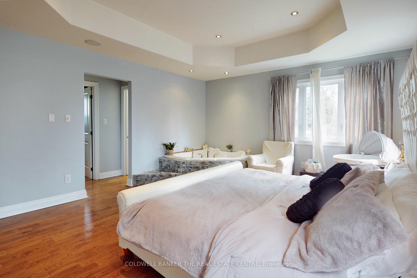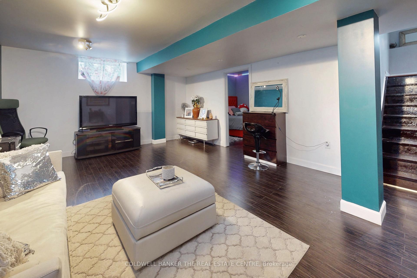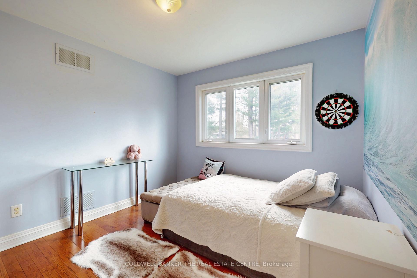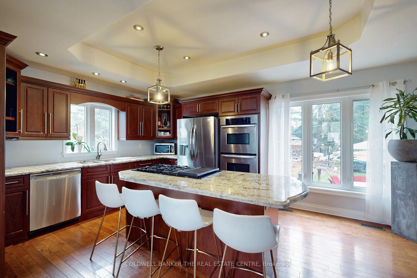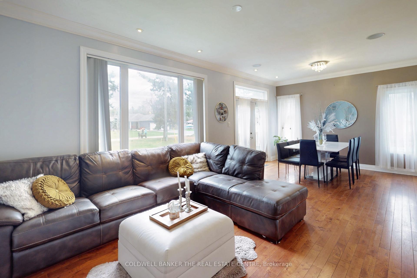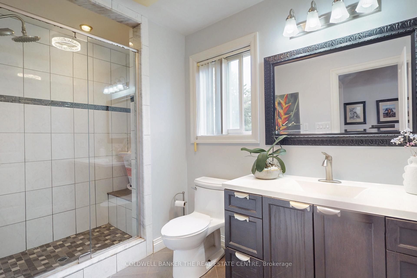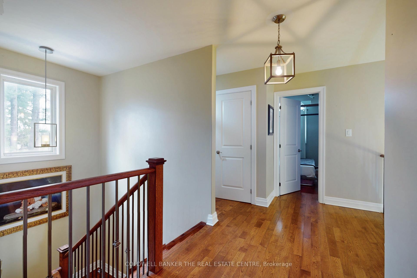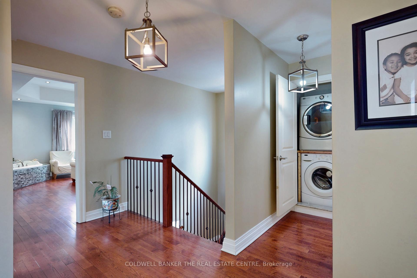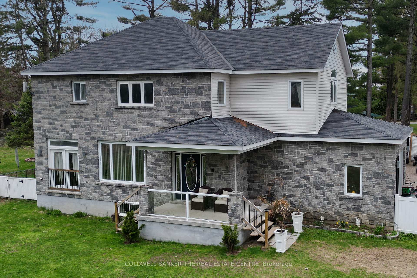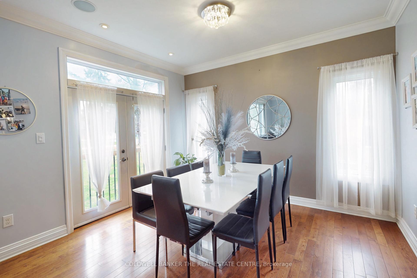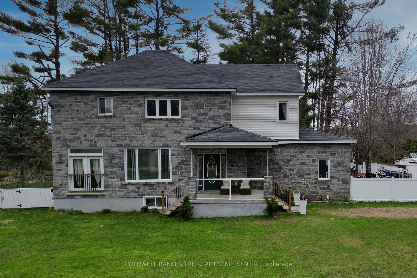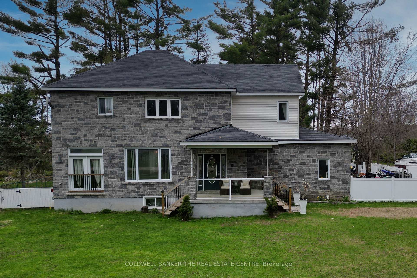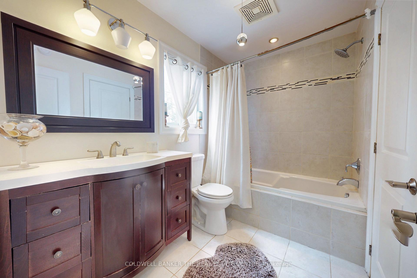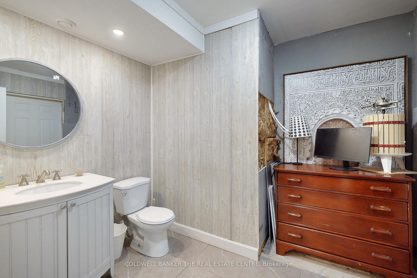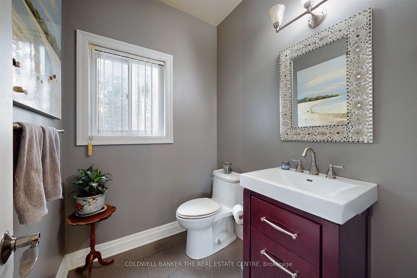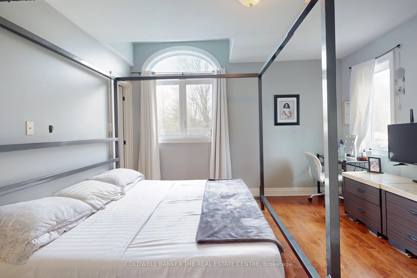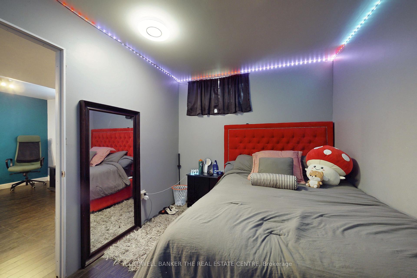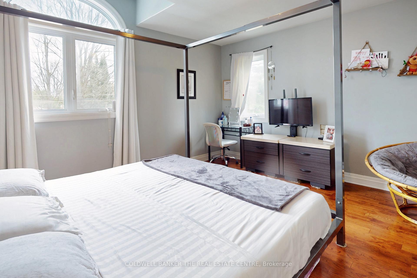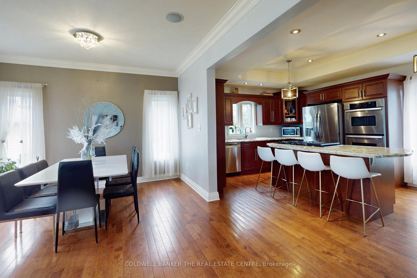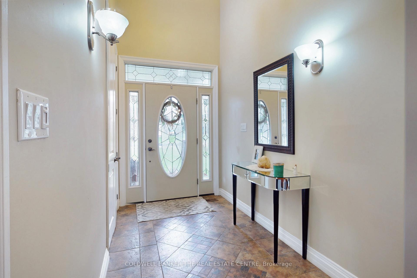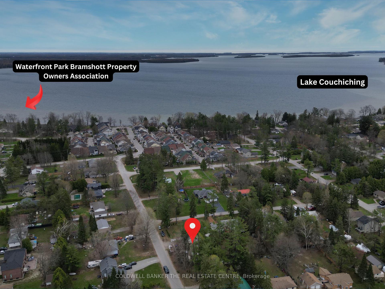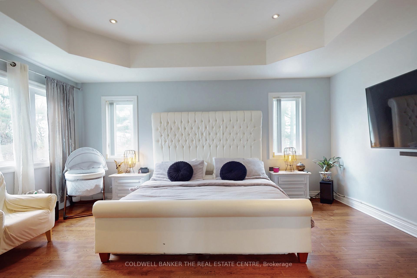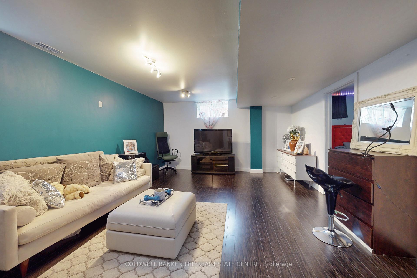$1,049,000
Available - For Sale
Listing ID: S12131256
3276 Turnbull Driv , Severn, L3V 0Y4, Simcoe
| Modern Family Home with Deeded Lake Access!This beautiful 4+1 bedroom, 2+2 bathroom home is nestled on a spacious 93.5 x 150 lot surrounded by mature trees in a desirable, family-friendly community. Built in 2012 and updated with a finished basement (2022) and new furnace (2024), the home offers over 1,900 sq. ft. above grade plus additional living space below.Step inside to an open-concept main floor featuring hardwood throughout, custom kitchen finishes, and large, light-filled living spaces. The upper level boasts generously sized bedrooms, heated floors in the bathrooms, and a stunning primary suite with a coffered ceiling and in-room jacuzzi tub with serene treetop views.Enjoy an oversized double garage with inside entry, 12mm laminate in the basement, and a total of four bathrooms for added convenience. Located within walking distance to West Shore Elementary and exclusive deeded access to Bramshott Community Waterfront Park with over 400 of Lake Couchiching shoreline perfect for families and outdoor lovers alike ($50 fee per year)). Bonus: Potential to sever a fully serviced lot from the property (buyer to do due diligence). |
| Price | $1,049,000 |
| Taxes: | $4500.46 |
| Assessment Year: | 2025 |
| Occupancy: | Owner |
| Address: | 3276 Turnbull Driv , Severn, L3V 0Y4, Simcoe |
| Directions/Cross Streets: | Highway 11/ Turnbull |
| Rooms: | 6 |
| Rooms +: | 2 |
| Bedrooms: | 3 |
| Bedrooms +: | 1 |
| Family Room: | F |
| Basement: | Finished |
| Level/Floor | Room | Length(ft) | Width(ft) | Descriptions | |
| Room 1 | Main | Kitchen | 16.92 | 12.2 | Eat-in Kitchen, B/I Ctr-Top Stove, Stainless Steel Appl |
| Room 2 | Main | Great Roo | 23.42 | 12 | Hardwood Floor, Combined w/Dining, Crown Moulding |
| Room 3 | Second | Primary B | 16.92 | 13.91 | Hardwood Floor, 4 Pc Ensuite, Walk-In Closet(s) |
| Room 4 | Second | Bedroom 2 | 12.66 | 12.6 | Hardwood Floor, Walk-In Closet(s), Window |
| Room 5 | Second | Bedroom 3 | 10.5 | 9.84 | Hardwood Floor, Closet, Window |
| Room 6 | Basement | Recreatio | 22.14 | 14.66 | Laminate |
| Room 7 | Basement | Bedroom 4 | 16.17 | 8.59 | Laminate |
| Room 8 | Basement | Bathroom | 9.97 | 6.56 | 2 Pc Bath |
| Room 9 | Main | Bathroom | 6.49 | 6.49 | 2 Pc Bath |
| Room 10 | Second | Bathroom | 4.59 | 6 | 4 Pc Bath |
| Room 11 | Second | Bathroom | 10.99 | 6.99 | 3 Pc Ensuite |
| Washroom Type | No. of Pieces | Level |
| Washroom Type 1 | 2 | Main |
| Washroom Type 2 | 2 | Basement |
| Washroom Type 3 | 4 | Second |
| Washroom Type 4 | 0 | |
| Washroom Type 5 | 0 |
| Total Area: | 0.00 |
| Approximatly Age: | 6-15 |
| Property Type: | Detached |
| Style: | 2-Storey |
| Exterior: | Stone, Vinyl Siding |
| Garage Type: | Attached |
| (Parking/)Drive: | Private Do |
| Drive Parking Spaces: | 4 |
| Park #1 | |
| Parking Type: | Private Do |
| Park #2 | |
| Parking Type: | Private Do |
| Pool: | None |
| Approximatly Age: | 6-15 |
| Approximatly Square Footage: | 1500-2000 |
| Property Features: | Beach, Lake Access |
| CAC Included: | N |
| Water Included: | N |
| Cabel TV Included: | N |
| Common Elements Included: | N |
| Heat Included: | N |
| Parking Included: | N |
| Condo Tax Included: | N |
| Building Insurance Included: | N |
| Fireplace/Stove: | N |
| Heat Type: | Forced Air |
| Central Air Conditioning: | Central Air |
| Central Vac: | N |
| Laundry Level: | Syste |
| Ensuite Laundry: | F |
| Sewers: | Sewer |
| Utilities-Hydro: | Y |
$
%
Years
This calculator is for demonstration purposes only. Always consult a professional
financial advisor before making personal financial decisions.
| Although the information displayed is believed to be accurate, no warranties or representations are made of any kind. |
| COLDWELL BANKER THE REAL ESTATE CENTRE |
|
|

Shaukat Malik, M.Sc
Broker Of Record
Dir:
647-575-1010
Bus:
416-400-9125
Fax:
1-866-516-3444
| Virtual Tour | Book Showing | Email a Friend |
Jump To:
At a Glance:
| Type: | Freehold - Detached |
| Area: | Simcoe |
| Municipality: | Severn |
| Neighbourhood: | West Shore |
| Style: | 2-Storey |
| Approximate Age: | 6-15 |
| Tax: | $4,500.46 |
| Beds: | 3+1 |
| Baths: | 4 |
| Fireplace: | N |
| Pool: | None |
Locatin Map:
Payment Calculator:

